Utility Room with Stone Tiled Splashback and Marble Splashback Ideas and Designs
Refine by:
Budget
Sort by:Popular Today
161 - 180 of 319 photos
Item 1 of 3
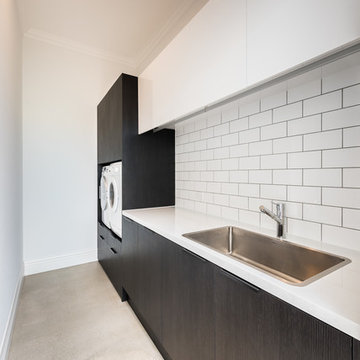
Lyndon Stacey
Design ideas for a large contemporary galley utility room in Adelaide with a submerged sink, flat-panel cabinets, black cabinets, marble worktops, white splashback, marble splashback, concrete flooring and brown floors.
Design ideas for a large contemporary galley utility room in Adelaide with a submerged sink, flat-panel cabinets, black cabinets, marble worktops, white splashback, marble splashback, concrete flooring and brown floors.
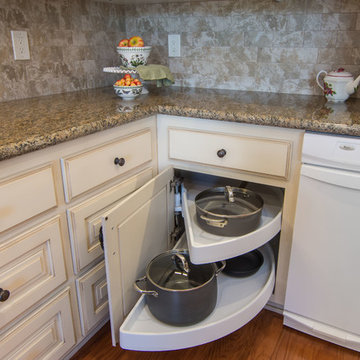
Brian Covington
Design ideas for a large country l-shaped utility room in Los Angeles with a built-in sink, raised-panel cabinets, beige cabinets, granite worktops, beige splashback, stone tiled splashback, medium hardwood flooring and brown floors.
Design ideas for a large country l-shaped utility room in Los Angeles with a built-in sink, raised-panel cabinets, beige cabinets, granite worktops, beige splashback, stone tiled splashback, medium hardwood flooring and brown floors.
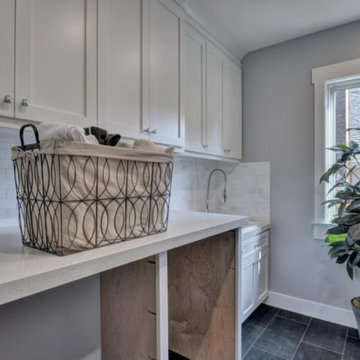
Design ideas for a rural utility room in San Francisco with a belfast sink, engineered stone countertops, white splashback, stone tiled splashback and porcelain flooring.
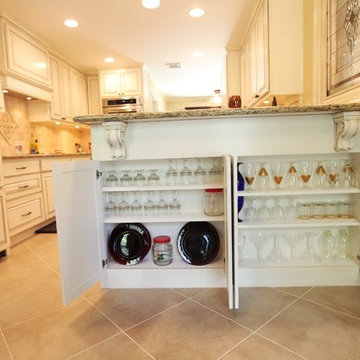
Open concept kitchen with custom cabinets, storage under peninsula
Classic utility room in Houston with a submerged sink, raised-panel cabinets, white cabinets, porcelain flooring, granite worktops, beige splashback and stone tiled splashback.
Classic utility room in Houston with a submerged sink, raised-panel cabinets, white cabinets, porcelain flooring, granite worktops, beige splashback and stone tiled splashback.
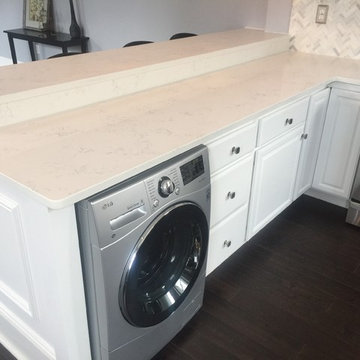
Photo of a medium sized classic u-shaped utility room in New York with a submerged sink, raised-panel cabinets, white cabinets, quartz worktops, white splashback, marble splashback, dark hardwood flooring and brown floors.
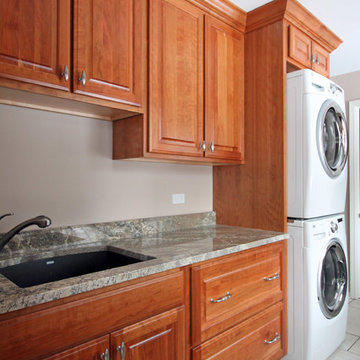
photos by Jennifer Oliver
Photo of a large traditional utility room in Chicago with a submerged sink, raised-panel cabinets, medium wood cabinets, granite worktops, beige splashback, stone tiled splashback and porcelain flooring.
Photo of a large traditional utility room in Chicago with a submerged sink, raised-panel cabinets, medium wood cabinets, granite worktops, beige splashback, stone tiled splashback and porcelain flooring.
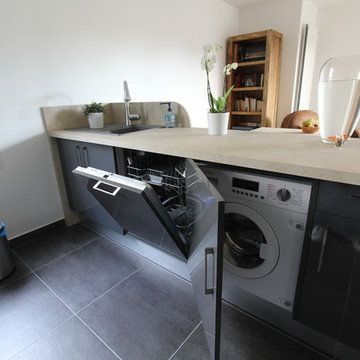
L’objectif de la réalisation était de proposer la rénovation de la cuisine ouverte en style Américain ainsi que le choix et la pose des équipements de cuisine.
Pour ça nous avons casser une cloison afin de permettre l'ouverture totale sur le séjour, un plan bar également contenant en dessous des meubles de rangements ainsi qu'un lave linge et un sèche linge.
Plan de travail en stratifié,des couleurs chaudes selon le choix du client.
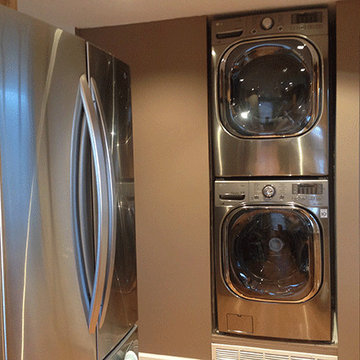
Terri J. Garofalo
This is an example of a small traditional galley utility room in New York with a submerged sink, recessed-panel cabinets, light wood cabinets, engineered stone countertops, beige splashback, stone tiled splashback and light hardwood flooring.
This is an example of a small traditional galley utility room in New York with a submerged sink, recessed-panel cabinets, light wood cabinets, engineered stone countertops, beige splashback, stone tiled splashback and light hardwood flooring.
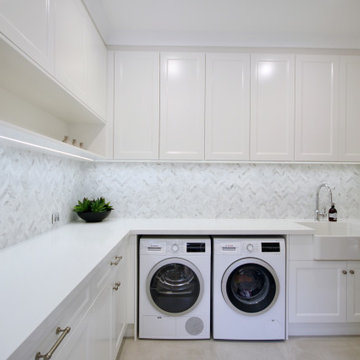
MODERN HAMPTONS
- Custom in-house door profile, in satin polyurethane
- Caesarstone 'Snow' benchtop
- Feature marble herringbone tiled splashback
- Recessed LED strip lighting
- Brushed nickel hardware
- Blum hardware
Sheree Bounassif, Kitchens by Emanuel
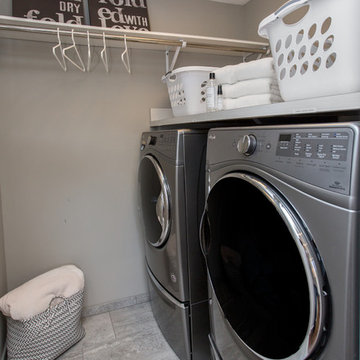
Some people remodel their kitchen, some remodel their master bath and some people do both and then some. These homeowners were ready to invest heavily in their home with a complete home remodel including kitchen, family room, powder room, laundry room, stairs, master bath and all flooring and mill work on the second floor plus many window replacements. While such an extensive remodel is more budget intense, it also gives the home a fresh, updated look at once. Enjoy this complete home transformation!
Photos by Jake Boyd Photo
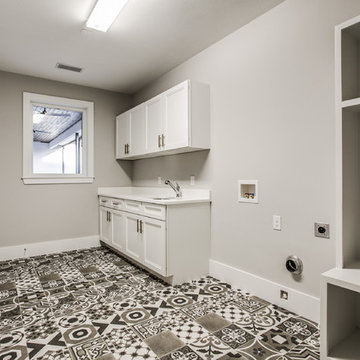
Welcome to the charming laundry room, featuring a quaint window that adds character to the space. Mosaic tile flooring offers a touch of elegance, complemented by custom cabinetry and shelving for organization. A convenient sink and a marble countertop provide functionality and style, while the washer and dryer sit side by side for easy access.
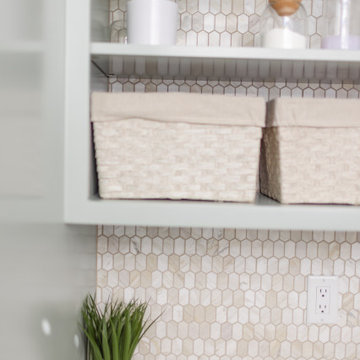
This new laundry room is full of function without sacrificing beauty.
Inspiration for a large traditional galley separated utility room in Dallas with a submerged sink, recessed-panel cabinets, engineered stone countertops, marble splashback, porcelain flooring, a stacked washer and dryer, beige floors and white worktops.
Inspiration for a large traditional galley separated utility room in Dallas with a submerged sink, recessed-panel cabinets, engineered stone countertops, marble splashback, porcelain flooring, a stacked washer and dryer, beige floors and white worktops.
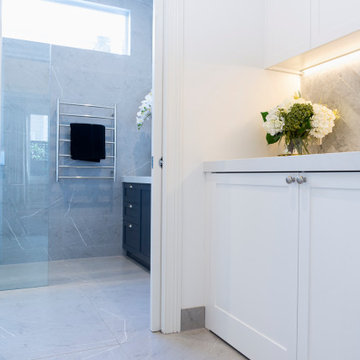
Medium sized single-wall utility room in Melbourne with an integrated sink, shaker cabinets, white cabinets, engineered stone countertops, grey splashback, marble splashback, white walls, ceramic flooring, an integrated washer and dryer, grey floors and white worktops.
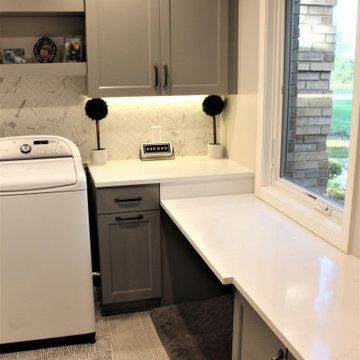
Cabinetry: Showplace EVO
Style: Concord
Finish: (Cabinetry/Panels) Paint Grade/Dovetail; (Shelving/Bench Seating) Hickory Cognac
Countertop: Solid Surface Unlimited – Snowy River Quartz
Hardware: Richelieu – Transitional Metal Pull in Antique Nickel
Sink: Blanco Precis in Truffle
Faucet: Delta Signature Pull Down in Chrome
All Tile: (Customer’s Own)
Designer: Andrea Yeip
Interior Designer: Amy Termarsch (Amy Elizabeth Design)
Contractor: Langtry Construction, LLC
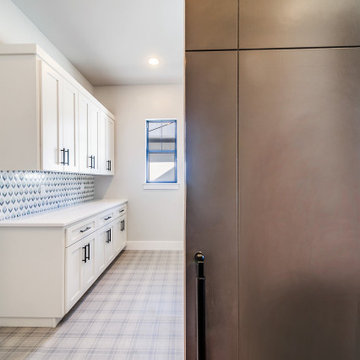
Inspiration for a country galley utility room in Dallas with shaker cabinets, white cabinets, engineered stone countertops, marble splashback, grey walls, porcelain flooring and white worktops.
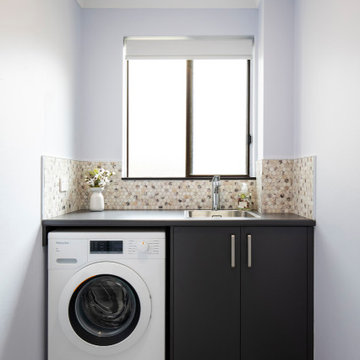
Photo of a small contemporary single-wall separated utility room in Sydney with a built-in sink, flat-panel cabinets, brown cabinets, laminate countertops, beige splashback, marble splashback, grey walls, porcelain flooring, an integrated washer and dryer, beige floors and brown worktops.
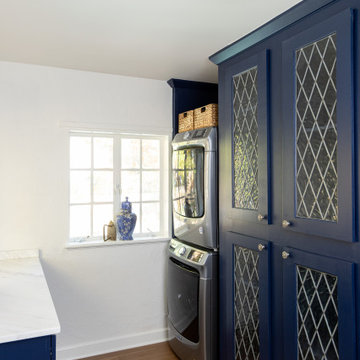
Design ideas for a medium sized galley utility room in Kansas City with recessed-panel cabinets, blue cabinets, marble worktops, multi-coloured splashback, marble splashback, white walls, medium hardwood flooring, a stacked washer and dryer, brown floors and multicoloured worktops.
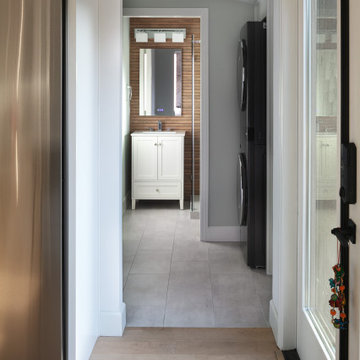
A traditional home in the middle of Burbank city was just as you would expect, compartmentalized areas upon compartmentalized rooms.
The kitchen was enclosure, the dining room was separated from everything else and then you had a tiny utility room that leads to another small closet.
All these walls and doorways were completely removed to expose a beautiful open area. A large all glass French door and 3 enlarged windows in the bay area welcomed in the natural light of this southwest facing kitchen.
The old utility room was redon and a whole bathroom was added in the end of it.
Classical white shaker with dark quartz top and marble backsplash is the ideal look for this new Transitional space.
The island received a beautiful marble slab top creating an eye-popping feature.
white oak flooring throughout the house also helped brighten up the space.
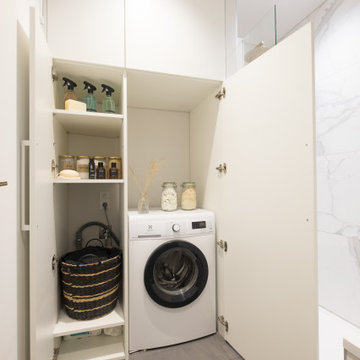
Cette petite buanderie a tout d'une grande ! elle intégrée dans la salle de bain, avec des rangements sur mesure optimisé et dissimulé dernière des portes.
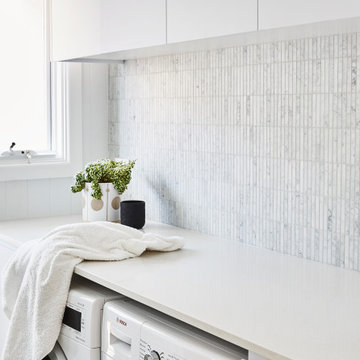
Small modern single-wall utility room in Sydney with flat-panel cabinets, white cabinets, engineered stone countertops, white worktops, grey splashback, marble splashback and a side by side washer and dryer.
Utility Room with Stone Tiled Splashback and Marble Splashback Ideas and Designs
9