Utility Room with Stone Tiled Splashback and Matchstick Tiled Splashback Ideas and Designs
Refine by:
Budget
Sort by:Popular Today
61 - 80 of 128 photos
Item 1 of 3
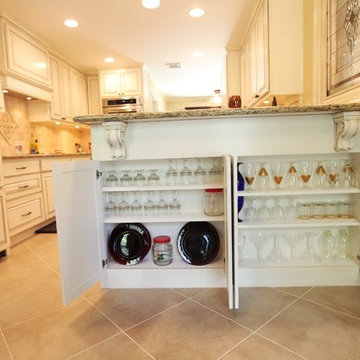
Open concept kitchen with custom cabinets, storage under peninsula
Classic utility room in Houston with a submerged sink, raised-panel cabinets, white cabinets, porcelain flooring, granite worktops, beige splashback and stone tiled splashback.
Classic utility room in Houston with a submerged sink, raised-panel cabinets, white cabinets, porcelain flooring, granite worktops, beige splashback and stone tiled splashback.
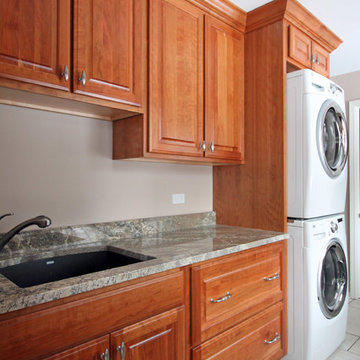
photos by Jennifer Oliver
Photo of a large traditional utility room in Chicago with a submerged sink, raised-panel cabinets, medium wood cabinets, granite worktops, beige splashback, stone tiled splashback and porcelain flooring.
Photo of a large traditional utility room in Chicago with a submerged sink, raised-panel cabinets, medium wood cabinets, granite worktops, beige splashback, stone tiled splashback and porcelain flooring.
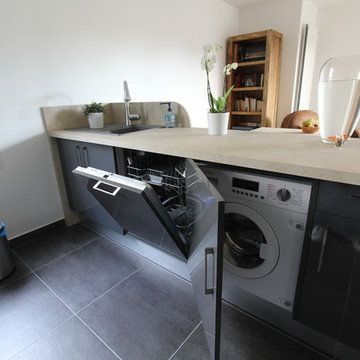
L’objectif de la réalisation était de proposer la rénovation de la cuisine ouverte en style Américain ainsi que le choix et la pose des équipements de cuisine.
Pour ça nous avons casser une cloison afin de permettre l'ouverture totale sur le séjour, un plan bar également contenant en dessous des meubles de rangements ainsi qu'un lave linge et un sèche linge.
Plan de travail en stratifié,des couleurs chaudes selon le choix du client.
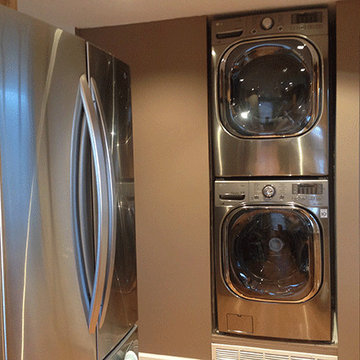
Terri J. Garofalo
This is an example of a small traditional galley utility room in New York with a submerged sink, recessed-panel cabinets, light wood cabinets, engineered stone countertops, beige splashback, stone tiled splashback and light hardwood flooring.
This is an example of a small traditional galley utility room in New York with a submerged sink, recessed-panel cabinets, light wood cabinets, engineered stone countertops, beige splashback, stone tiled splashback and light hardwood flooring.
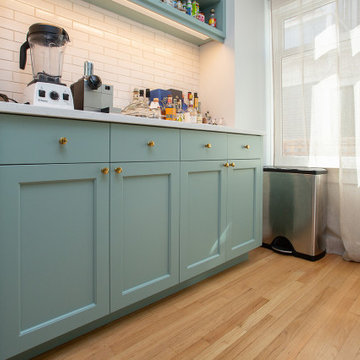
simple blue and white laundry room cabinetry.
Medium sized traditional galley utility room in Portland with blue cabinets, shaker cabinets, white splashback, stone tiled splashback, blue walls, light hardwood flooring, a side by side washer and dryer, brown floors, white worktops and feature lighting.
Medium sized traditional galley utility room in Portland with blue cabinets, shaker cabinets, white splashback, stone tiled splashback, blue walls, light hardwood flooring, a side by side washer and dryer, brown floors, white worktops and feature lighting.
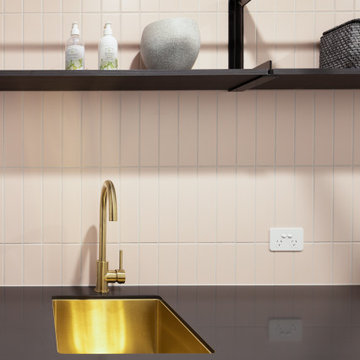
This is an example of a medium sized modern single-wall separated utility room in Brisbane with a submerged sink, dark wood cabinets, laminate countertops, pink splashback, matchstick tiled splashback, white walls, ceramic flooring, a side by side washer and dryer, grey floors and black worktops.
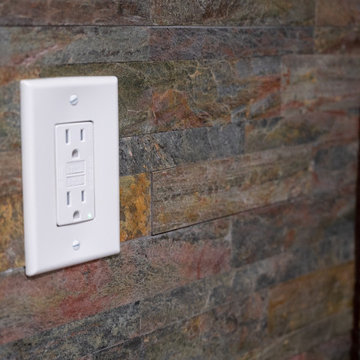
Design ideas for a small classic utility room in Detroit with matchstick tiled splashback.
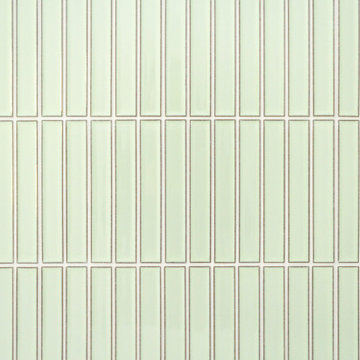
Laundry
Medium sized contemporary single-wall separated utility room in Sydney with a built-in sink, shaker cabinets, white cabinets, green splashback, matchstick tiled splashback, white walls, a side by side washer and dryer, grey floors and white worktops.
Medium sized contemporary single-wall separated utility room in Sydney with a built-in sink, shaker cabinets, white cabinets, green splashback, matchstick tiled splashback, white walls, a side by side washer and dryer, grey floors and white worktops.
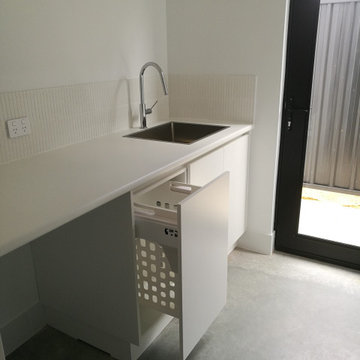
Inspiration for a medium sized contemporary galley separated utility room in Perth with a single-bowl sink, flat-panel cabinets, white cabinets, laminate countertops, white splashback, matchstick tiled splashback, white walls, concrete flooring, grey floors and white worktops.
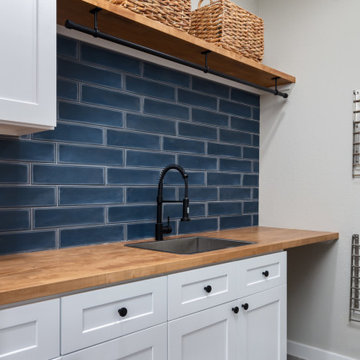
A contemporary kitchen, laundry, and master bath overhaul of a home in the North Austin area. The owner wanted a light and airy kitchen with quality Thermador appliances with space to entertain.
Photos by Ryan Baldridge Photography
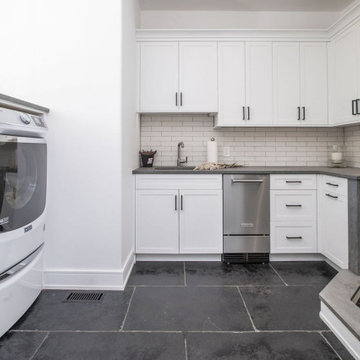
Modern laundry room and kitchenette with white shaker overlay cabinetry, beige matchstick tile backsplash, stone-colored countertops, and black tile flooring.
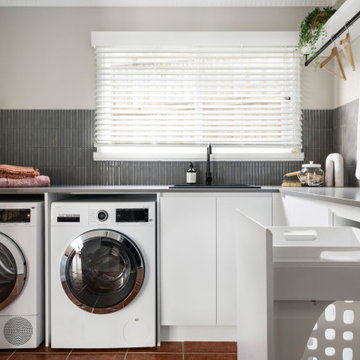
New laundry design and fit out
Photo of a medium sized contemporary l-shaped utility room in Melbourne with a built-in sink, flat-panel cabinets, white cabinets, engineered stone countertops, grey splashback, matchstick tiled splashback, white walls, porcelain flooring, a side by side washer and dryer, orange floors and grey worktops.
Photo of a medium sized contemporary l-shaped utility room in Melbourne with a built-in sink, flat-panel cabinets, white cabinets, engineered stone countertops, grey splashback, matchstick tiled splashback, white walls, porcelain flooring, a side by side washer and dryer, orange floors and grey worktops.
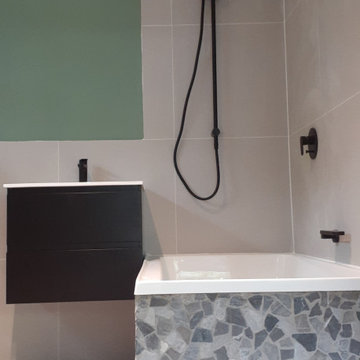
Progress photos,
A few more elements that need to be added but we are super happy with how it's turning out. Who wouldn't want to bathe in a rock bath!?
The paint colour really makes the black fittings pop and adds a really relaxing element.
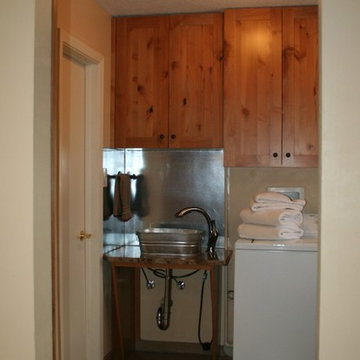
Diane Wandmaker
Photo of a medium sized classic galley separated utility room in Albuquerque with a built-in sink, recessed-panel cabinets, light wood cabinets, granite worktops, beige splashback, stone tiled splashback, porcelain flooring, brown floors, beige walls and a side by side washer and dryer.
Photo of a medium sized classic galley separated utility room in Albuquerque with a built-in sink, recessed-panel cabinets, light wood cabinets, granite worktops, beige splashback, stone tiled splashback, porcelain flooring, brown floors, beige walls and a side by side washer and dryer.
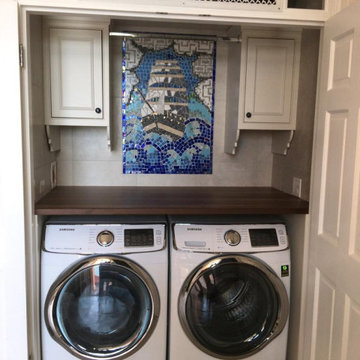
Rural single-wall separated utility room in Other with beaded cabinets, grey cabinets, wood worktops, stone tiled splashback, travertine flooring, a concealed washer and dryer, beige floors and brown worktops.
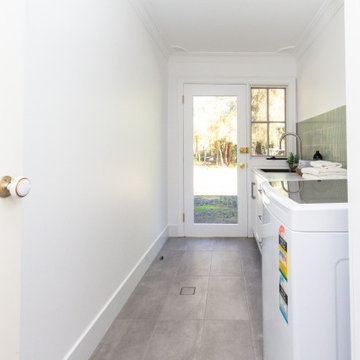
Laundry
This is an example of a medium sized contemporary single-wall separated utility room in Sydney with a built-in sink, shaker cabinets, white cabinets, green splashback, matchstick tiled splashback, white walls, a side by side washer and dryer, grey floors and white worktops.
This is an example of a medium sized contemporary single-wall separated utility room in Sydney with a built-in sink, shaker cabinets, white cabinets, green splashback, matchstick tiled splashback, white walls, a side by side washer and dryer, grey floors and white worktops.
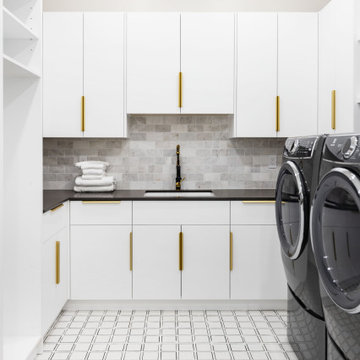
Expansive modern u-shaped separated utility room in Phoenix with a submerged sink, flat-panel cabinets, white cabinets, engineered stone countertops, grey splashback, stone tiled splashback, white walls, ceramic flooring, a side by side washer and dryer, white floors and black worktops.
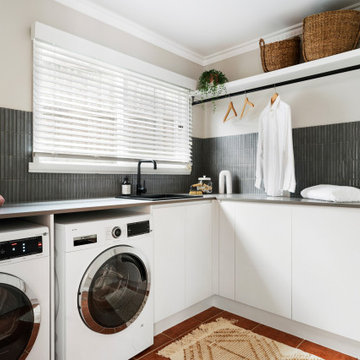
New laundry design and fit out
Inspiration for a medium sized contemporary l-shaped utility room in Melbourne with a built-in sink, flat-panel cabinets, white cabinets, engineered stone countertops, grey splashback, matchstick tiled splashback, white walls, porcelain flooring, a side by side washer and dryer, orange floors and grey worktops.
Inspiration for a medium sized contemporary l-shaped utility room in Melbourne with a built-in sink, flat-panel cabinets, white cabinets, engineered stone countertops, grey splashback, matchstick tiled splashback, white walls, porcelain flooring, a side by side washer and dryer, orange floors and grey worktops.
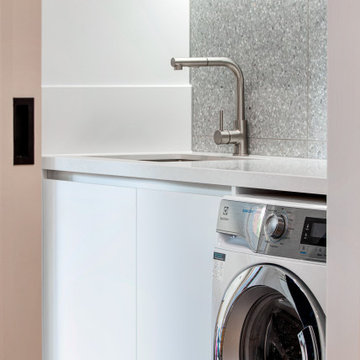
This is an example of a small modern galley separated utility room in Melbourne with a submerged sink, flat-panel cabinets, white cabinets, engineered stone countertops, grey splashback, stone tiled splashback, white walls, medium hardwood flooring, a stacked washer and dryer, brown floors and white worktops.
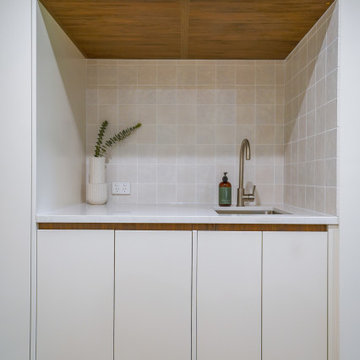
A simple and effective laundry nook.
Photo of a small contemporary single-wall utility room in Sydney with a built-in sink, flat-panel cabinets, white cabinets, granite worktops, beige splashback, stone tiled splashback, white walls, medium hardwood flooring, a concealed washer and dryer, brown floors and white worktops.
Photo of a small contemporary single-wall utility room in Sydney with a built-in sink, flat-panel cabinets, white cabinets, granite worktops, beige splashback, stone tiled splashback, white walls, medium hardwood flooring, a concealed washer and dryer, brown floors and white worktops.
Utility Room with Stone Tiled Splashback and Matchstick Tiled Splashback Ideas and Designs
4