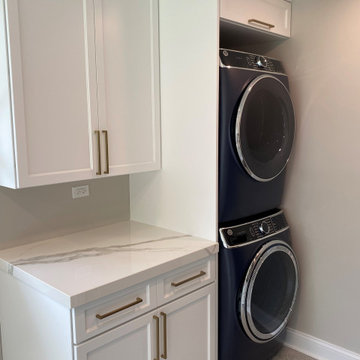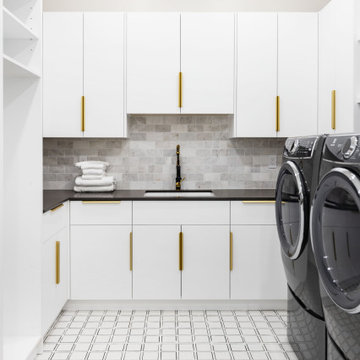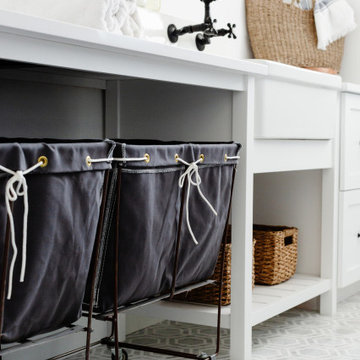Utility Room with Stone Tiled Splashback and Slate Splashback Ideas and Designs
Refine by:
Budget
Sort by:Popular Today
1 - 20 of 99 photos
Item 1 of 3

Stunning transitional modern laundry room remodel with new slate herringbone floor, white locker built-ins with characters of leather, and pops of black.

Design ideas for a small eclectic u-shaped laundry cupboard in Los Angeles with a belfast sink, shaker cabinets, blue cabinets, quartz worktops, beige splashback, stone tiled splashback, white walls, ceramic flooring, a stacked washer and dryer, multi-coloured floors, white worktops and a vaulted ceiling.

This laundry was designed several months after the kitchen renovation - a cohesive look was needed to flow to make it look like it was done at the same time. Similar materials were chosen but with individual flare and interest. This space is multi functional not only providing a space as a laundry but as a separate pantry room for the kitchen - it also includes an integrated pull out drawer fridge.

Contractor: Schaub Construction
Interior Designer: Jessica Risko Smith Interior Design
Photographer: Lepere Studio
Medium sized traditional galley separated utility room in Santa Barbara with a submerged sink, recessed-panel cabinets, grey cabinets, composite countertops, black splashback, slate splashback, white walls, ceramic flooring, grey floors and black worktops.
Medium sized traditional galley separated utility room in Santa Barbara with a submerged sink, recessed-panel cabinets, grey cabinets, composite countertops, black splashback, slate splashback, white walls, ceramic flooring, grey floors and black worktops.

When the former laundry walls were demo'ed and that space was incorporated into the kitchen another solution for laundry and storage had to be designed. This is the result, a stackable washer/dryer with an open pantry with chrome roll-out trays. All behind attractive bi-fold doors in the corner of the kitchen.
Jake Dean Photography

Built in the iconic neighborhood of Mount Curve, just blocks from the lakes, Walker Art Museum, and restaurants, this is city living at its best. Myrtle House is a design-build collaboration with Hage Homes and Regarding Design with expertise in Southern-inspired architecture and gracious interiors. With a charming Tudor exterior and modern interior layout, this house is perfect for all ages.

Large coastal galley utility room in Miami with a belfast sink, shaker cabinets, white cabinets, engineered stone countertops, white splashback, stone tiled splashback, white walls, marble flooring, a side by side washer and dryer, multi-coloured floors, white worktops, all types of wall treatment and feature lighting.

This is an example of a large traditional single-wall utility room in Houston with shaker cabinets, white cabinets, granite worktops, stone tiled splashback, white walls, porcelain flooring, a side by side washer and dryer, brown floors, black worktops, multi-coloured splashback and a submerged sink.

How about this laundry room? It is so clean and fresh.
This laundry has everything. The countertops are a must for folding and hampers can go underneath. Cabico Cabinetry and designed by Dan Thompson for DDK Kitchen Design Group

This is an example of a medium sized traditional single-wall separated utility room in Atlanta with a belfast sink, recessed-panel cabinets, black cabinets, wood worktops, black splashback, stone tiled splashback, white walls, a side by side washer and dryer, green floors and beige worktops.

After
Photo of a small modern single-wall utility room in Milwaukee with a submerged sink, raised-panel cabinets, white cabinets, granite worktops, beige splashback, stone tiled splashback, porcelain flooring, red walls and a side by side washer and dryer.
Photo of a small modern single-wall utility room in Milwaukee with a submerged sink, raised-panel cabinets, white cabinets, granite worktops, beige splashback, stone tiled splashback, porcelain flooring, red walls and a side by side washer and dryer.

Mike and Stacy moved to the country to be around the rolling landscape and feed the birds outside their Hampshire country home. After living in the home for over ten years, they knew exactly what they wanted to renovate their 1980’s two story once their children moved out. It all started with the desire to open up the floor plan, eliminating constricting walls around the dining room and the eating area that they didn’t plan to use once they had access to what used to be a formal dining room.
They wanted to enhance the already warm country feel their home already had, with some warm hickory cabinets and casual granite counter tops. When removing the pantry and closet between the kitchen and the laundry room, the new design now just flows from the kitchen directly into the smartly appointed laundry area and adjacent powder room.
The new eat in kitchen bar is frequented by guests and grand-children, and the original dining table area can be accessed on a daily basis in the new open space. One instant sensation experienced by anyone entering the front door is the bright light that now transpires from the front of the house clear through the back; making the entire first floor feel free flowing and inviting.
Photo Credits- Joe Nowak

Inspiration for a large contemporary galley separated utility room in Portland with a submerged sink, flat-panel cabinets, medium wood cabinets, engineered stone countertops, multi-coloured splashback, stone tiled splashback, white walls, ceramic flooring, a side by side washer and dryer, white floors and white worktops.

The finished project! The white built-in locker system with a floor to ceiling cabinet for added storage. Black herringbone slate floor, and wood countertop for easy folding.

This well-appointed laundry room features an undermount sink and full-sized washer and dryer as well as loads of storage.
Design ideas for a large classic separated utility room in San Francisco with a submerged sink, raised-panel cabinets, white cabinets, engineered stone countertops, multi-coloured splashback, stone tiled splashback, grey walls, porcelain flooring, a side by side washer and dryer, brown floors and grey worktops.
Design ideas for a large classic separated utility room in San Francisco with a submerged sink, raised-panel cabinets, white cabinets, engineered stone countertops, multi-coloured splashback, stone tiled splashback, grey walls, porcelain flooring, a side by side washer and dryer, brown floors and grey worktops.

Expansive modern u-shaped separated utility room in Phoenix with a submerged sink, flat-panel cabinets, white cabinets, engineered stone countertops, grey splashback, stone tiled splashback, white walls, ceramic flooring, a side by side washer and dryer, white floors and black worktops.

Photo of a large nautical galley utility room in Miami with a belfast sink, shaker cabinets, white cabinets, engineered stone countertops, white splashback, stone tiled splashback, white walls, marble flooring, a side by side washer and dryer, multi-coloured floors, white worktops and all types of wall treatment.

Design ideas for an expansive rustic l-shaped utility room in Detroit with a submerged sink, raised-panel cabinets, medium wood cabinets, engineered stone countertops, beige splashback, stone tiled splashback, slate flooring, green floors, beige walls and a side by side washer and dryer.

Natural Finish Birch Plywood Kitchen & Utility with black slate countertops. The utility is also in Birch Ply
Inspiration for a medium sized bohemian l-shaped utility room in Dublin with an integrated sink, flat-panel cabinets, light wood cabinets, quartz worktops, black splashback, slate splashback, concrete flooring, grey floors and black worktops.
Inspiration for a medium sized bohemian l-shaped utility room in Dublin with an integrated sink, flat-panel cabinets, light wood cabinets, quartz worktops, black splashback, slate splashback, concrete flooring, grey floors and black worktops.
Utility Room with Stone Tiled Splashback and Slate Splashback Ideas and Designs
1
