Utility Room with Terracotta Flooring Ideas and Designs
Refine by:
Budget
Sort by:Popular Today
1 - 20 of 67 photos
Item 1 of 3

Design ideas for a medium sized farmhouse galley utility room in Chicago with a single-bowl sink, shaker cabinets, white cabinets, white walls, terracotta flooring, a stacked washer and dryer, brown floors and white worktops.

Multipurpose Room in a small house
Photography: Jeffrey Totaro
Expansive traditional utility room in Philadelphia with an utility sink, green cabinets, engineered stone countertops, beige walls, terracotta flooring and a side by side washer and dryer.
Expansive traditional utility room in Philadelphia with an utility sink, green cabinets, engineered stone countertops, beige walls, terracotta flooring and a side by side washer and dryer.
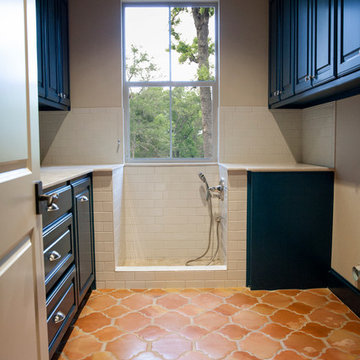
Marianne Joy Photography
Photo of a medium sized mediterranean u-shaped utility room in Dallas with raised-panel cabinets, blue cabinets, granite worktops, beige walls, terracotta flooring and a side by side washer and dryer.
Photo of a medium sized mediterranean u-shaped utility room in Dallas with raised-panel cabinets, blue cabinets, granite worktops, beige walls, terracotta flooring and a side by side washer and dryer.
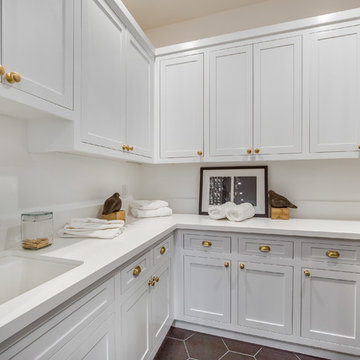
Laundry Room of the Beautiful New Encino Construction which included the installation of white laundry room cabinets, sink and faucet, white wall painting and tiled flooring.
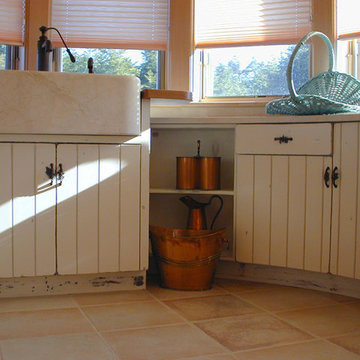
Design ideas for a medium sized rustic utility room in Other with a belfast sink, shaker cabinets, white cabinets, white walls and terracotta flooring.
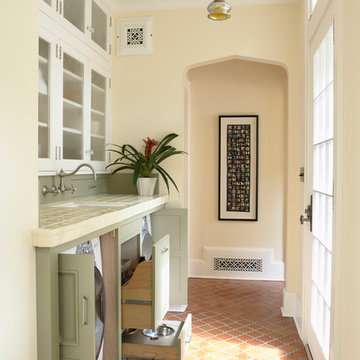
Architecture & Interior Design: David Heide Design Studio
Photography: Susan Gilmore
Design ideas for a classic single-wall utility room in Minneapolis with a submerged sink, recessed-panel cabinets, green cabinets, tile countertops, terracotta flooring, a concealed washer and dryer and beige walls.
Design ideas for a classic single-wall utility room in Minneapolis with a submerged sink, recessed-panel cabinets, green cabinets, tile countertops, terracotta flooring, a concealed washer and dryer and beige walls.

Design ideas for a small traditional u-shaped utility room in Chicago with a submerged sink, open cabinets, white cabinets, composite countertops, white walls, terracotta flooring, a side by side washer and dryer, multi-coloured floors and white worktops.
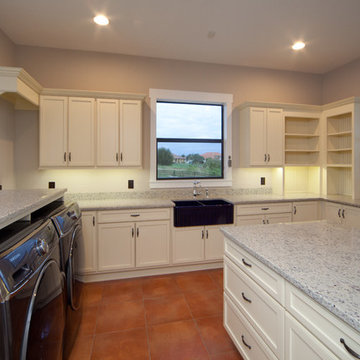
Inspiration for a large classic u-shaped utility room in Orlando with a belfast sink, flat-panel cabinets, white cabinets, granite worktops, white walls, terracotta flooring and a side by side washer and dryer.
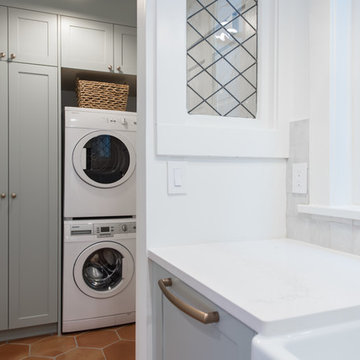
Photo of a small farmhouse single-wall utility room in Vancouver with shaker cabinets, green cabinets, white walls, terracotta flooring, a stacked washer and dryer and orange floors.
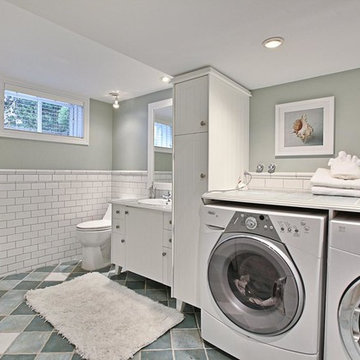
This is one of the first occupied properties I have put on Houzz.com. I added a lot of accessories including mirrors, art, area rugs,, lighting and small accent furniture. The owners had a really high offer within a few days of listing it at $1.6 million.
If you are thinking about listing your house, give us a call for a consultation. We have been working with home owners, realtors, investors and house 'flippers' since 2006. Call 514-222-5553.
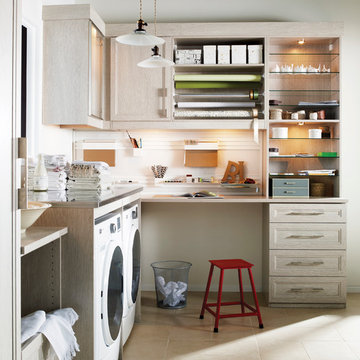
Thoughtful designs and details create multiple functional spaces that add purpose to a small room.
Design ideas for a medium sized contemporary l-shaped utility room in Nashville with recessed-panel cabinets, light wood cabinets, wood worktops, white walls, terracotta flooring and a side by side washer and dryer.
Design ideas for a medium sized contemporary l-shaped utility room in Nashville with recessed-panel cabinets, light wood cabinets, wood worktops, white walls, terracotta flooring and a side by side washer and dryer.

Country utility room opening onto garden. Beautiful green shaker style units, white worktop and lovely, textured terracotta tiles on the floor.
Medium sized country single-wall utility room in Dorset with a single-bowl sink, shaker cabinets, quartz worktops, white walls, terracotta flooring, a concealed washer and dryer, red floors, white worktops and feature lighting.
Medium sized country single-wall utility room in Dorset with a single-bowl sink, shaker cabinets, quartz worktops, white walls, terracotta flooring, a concealed washer and dryer, red floors, white worktops and feature lighting.
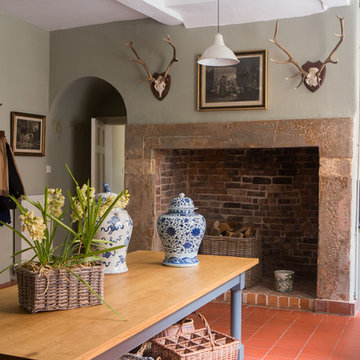
We were asked to update a country house's boot room by introducing custom made joinery to home lots of outdoor jackets and boots as well as updating the sink area.
Photography by Amy Parton
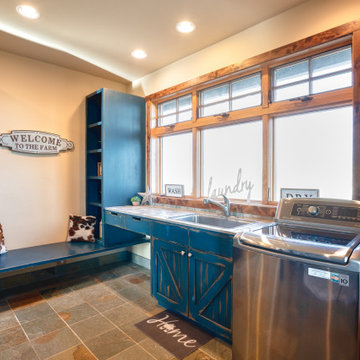
Farmhouse laundry room with blue, rustic cabinets
Large farmhouse l-shaped utility room in Other with a built-in sink, blue cabinets, beige walls, terracotta flooring, a side by side washer and dryer and multi-coloured floors.
Large farmhouse l-shaped utility room in Other with a built-in sink, blue cabinets, beige walls, terracotta flooring, a side by side washer and dryer and multi-coloured floors.

This 4150 SF waterfront home in Queen's Harbour Yacht & Country Club is built for entertaining. It features a large beamed great room with fireplace and built-ins, a gorgeous gourmet kitchen with wet bar and working pantry, and a private study for those work-at-home days. A large first floor master suite features water views and a beautiful marble tile bath. The home is an entertainer's dream with large lanai, outdoor kitchen, pool, boat dock, upstairs game room with another wet bar and a balcony to take in those views. Four additional bedrooms including a first floor guest suite round out the home.

Major interior renovation. This room used to house the boiler, water heater and various other utility items that took up valuable space. We removed/relocated utilities and designed cabinets from floor to ceiling to maximize every spare inch of storage space. Everything is custom designed, custom built and installed by Michael Kline & Company. Photography: www.dennisroliff.com

Photo of a medium sized country galley utility room in Other with a built-in sink, recessed-panel cabinets, white cabinets, wood worktops, brown splashback, wood splashback, white walls, terracotta flooring, a side by side washer and dryer, multi-coloured floors, brown worktops and tongue and groove walls.
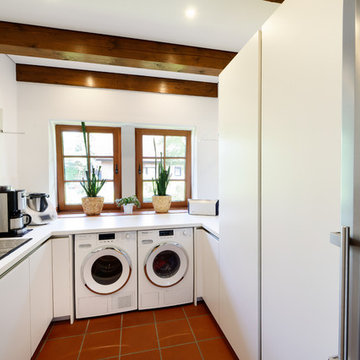
Design ideas for a small rural u-shaped utility room in Essen with a built-in sink, flat-panel cabinets, white cabinets, white walls, terracotta flooring, a side by side washer and dryer, red floors and white worktops.
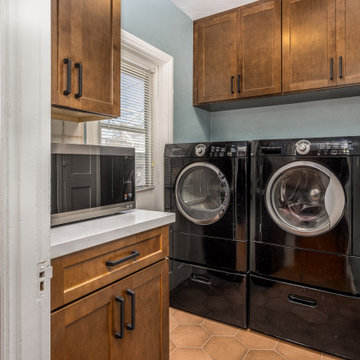
This craftsman-style home in North Park was remodeled in late spring of 2022 with this gorgeous Mediterranean design with hexagon terra cotta floors and Waypoint cabinets. The matte black hardware and appliances incorporate a modern and updated twist.
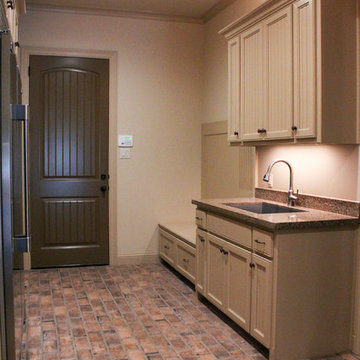
Photo of a large classic galley utility room in Dallas with a submerged sink, shaker cabinets, beige cabinets, granite worktops, beige walls, terracotta flooring, a side by side washer and dryer, brown floors and multicoloured worktops.
Utility Room with Terracotta Flooring Ideas and Designs
1