Utility Room with Tile Countertops Ideas and Designs
Refine by:
Budget
Sort by:Popular Today
1 - 20 of 73 photos
Item 1 of 3

Paint by Sherwin Williams
Body Color - Agreeable Gray - SW 7029
Trim Color - Dover White - SW 6385
Media Room Wall Color - Accessible Beige - SW 7036
Interior Stone by Eldorado Stone
Stone Product Stacked Stone in Nantucket
Gas Fireplace by Heat & Glo
Flooring & Tile by Macadam Floor & Design
Tile Floor by Z-Collection
Tile Product Textile in Ivory 8.5" Hexagon
Tile Countertops by Surface Art Inc
Tile Product Venetian Architectural Collection - A La Mode in Honed Brown
Countertop Backsplash by Tierra Sol
Tile Product - Driftwood in Muretto Brown
Sinks by Decolav
Sink Faucet by Delta Faucet
Slab Countertops by Wall to Wall Stone Corp
Quartz Product True North Tropical White
Windows by Milgard Windows & Doors
Window Product Style Line® Series
Window Supplier Troyco - Window & Door
Window Treatments by Budget Blinds
Lighting by Destination Lighting
Fixtures by Crystorama Lighting
Interior Design by Creative Interiors & Design
Custom Cabinetry & Storage by Northwood Cabinets
Customized & Built by Cascade West Development
Photography by ExposioHDR Portland
Original Plans by Alan Mascord Design Associates

Horse Country Home
Photo of a country utility room in New York with a built-in sink, glass-front cabinets, white cabinets, tile countertops, white walls, a side by side washer and dryer and a dado rail.
Photo of a country utility room in New York with a built-in sink, glass-front cabinets, white cabinets, tile countertops, white walls, a side by side washer and dryer and a dado rail.

Architecture & Interior Design: David Heide Design Studio
Photography: Susan Gilmore
Design ideas for a traditional single-wall utility room in Minneapolis with a submerged sink, recessed-panel cabinets, green cabinets, tile countertops, terracotta flooring, a concealed washer and dryer and beige walls.
Design ideas for a traditional single-wall utility room in Minneapolis with a submerged sink, recessed-panel cabinets, green cabinets, tile countertops, terracotta flooring, a concealed washer and dryer and beige walls.
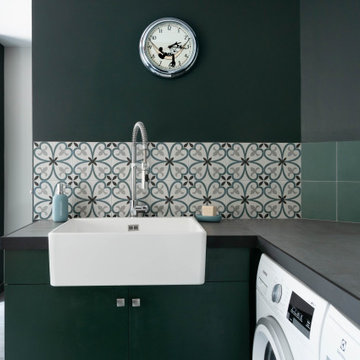
Inspiration for a large industrial utility room in Lyon with a single-bowl sink, tile countertops, green walls, ceramic flooring, a side by side washer and dryer, grey floors and grey worktops.
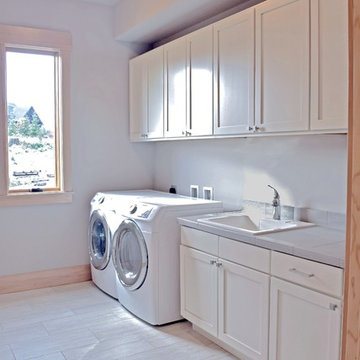
Large traditional single-wall utility room in Seattle with a built-in sink, shaker cabinets, white cabinets, tile countertops, grey walls, porcelain flooring, a side by side washer and dryer and grey worktops.
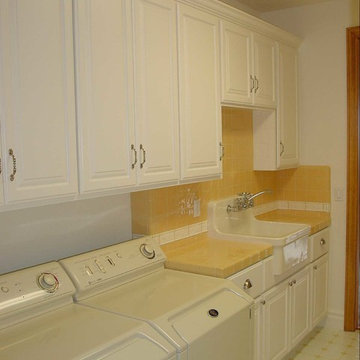
Inspiration for a medium sized traditional galley utility room in Sacramento with a belfast sink, raised-panel cabinets, white cabinets, tile countertops, porcelain flooring and a side by side washer and dryer.
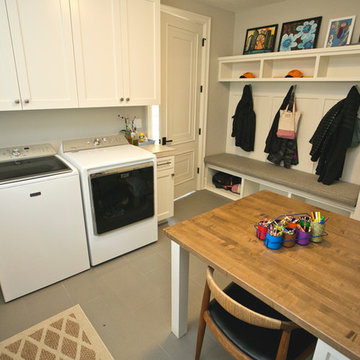
We love this multi-talented room. It's a perfectly functional laundry room, mud room off the garage entry with bench, cubby and hanging storage and a wonderful hobby/craft area. The warm wood table top offsets the large format tile countertops. So welcoming!
Photography by Cody Wheeler

Laundry Room in Oak Endgrainm, with Zentrum Laundry Sink ZT36
This is an example of a medium sized contemporary galley utility room in Atlanta with a submerged sink, flat-panel cabinets, brown cabinets, tile countertops, black splashback, porcelain splashback, black walls, a concealed washer and dryer and black worktops.
This is an example of a medium sized contemporary galley utility room in Atlanta with a submerged sink, flat-panel cabinets, brown cabinets, tile countertops, black splashback, porcelain splashback, black walls, a concealed washer and dryer and black worktops.
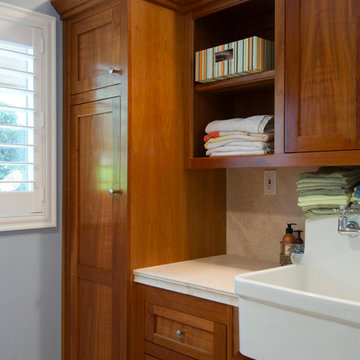
Inspiration for a medium sized utility room in San Francisco with a belfast sink, shaker cabinets, medium wood cabinets, tile countertops and blue walls.
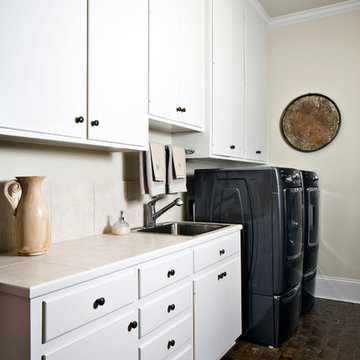
Chipper Hatter
Large classic galley utility room in New Orleans with a built-in sink, flat-panel cabinets, white cabinets, tile countertops, white walls, brick flooring and a side by side washer and dryer.
Large classic galley utility room in New Orleans with a built-in sink, flat-panel cabinets, white cabinets, tile countertops, white walls, brick flooring and a side by side washer and dryer.

Laundry room including dog bath.
Inspiration for a large contemporary galley utility room in Miami with shaker cabinets, white cabinets, tile countertops, grey splashback, brick splashback, multi-coloured walls, ceramic flooring, a side by side washer and dryer, multi-coloured floors, white worktops, a drop ceiling, wallpapered walls, a feature wall and an utility sink.
Inspiration for a large contemporary galley utility room in Miami with shaker cabinets, white cabinets, tile countertops, grey splashback, brick splashback, multi-coloured walls, ceramic flooring, a side by side washer and dryer, multi-coloured floors, white worktops, a drop ceiling, wallpapered walls, a feature wall and an utility sink.
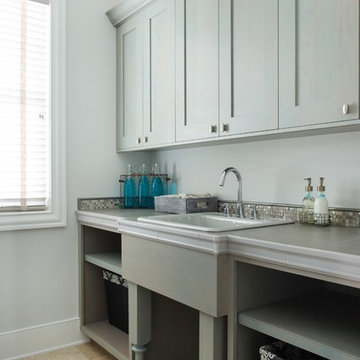
Laundry room with Crystal Cabinets - Knotty Alder wood. Custom sink stand
Photo of a medium sized traditional galley utility room in Kansas City with a built-in sink, shaker cabinets, grey cabinets, tile countertops, grey walls, travertine flooring and a side by side washer and dryer.
Photo of a medium sized traditional galley utility room in Kansas City with a built-in sink, shaker cabinets, grey cabinets, tile countertops, grey walls, travertine flooring and a side by side washer and dryer.
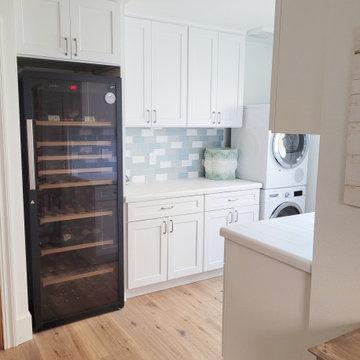
Inspiration for a medium sized beach style utility room in Orange County with a belfast sink, shaker cabinets, white cabinets, tile countertops, blue splashback, metro tiled splashback, a stacked washer and dryer and white worktops.
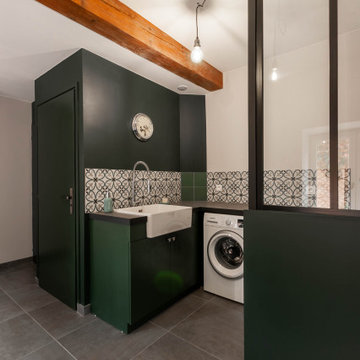
Photo of a large industrial utility room in Lyon with a single-bowl sink, tile countertops, green walls, ceramic flooring, a side by side washer and dryer, grey floors and grey worktops.
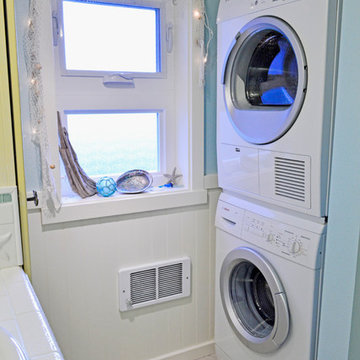
Photography by: Amy Birrer
This lovely beach cabin was completely remodeled to add more space and make it a bit more functional. Many vintage pieces were reused in keeping with the vintage of the space. We carved out new space in this beach cabin kitchen, bathroom and laundry area that was nonexistent in the previous layout. The original drainboard sink and gas range were incorporated into the new design as well as the reused door on the small reach-in pantry. The white tile countertop is trimmed in nautical rope detail and the backsplash incorporates subtle elements from the sea framed in beach glass colors. The client even chose light fixtures reminiscent of bulkhead lamps.
The bathroom doubles as a laundry area and is painted in blue and white with the same cream painted cabinets and countertop tile as the kitchen. We used a slightly different backsplash and glass pattern here and classic plumbing fixtures.
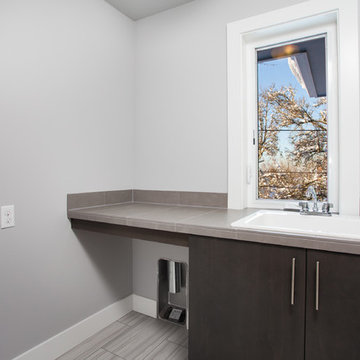
This is an example of a medium sized modern single-wall utility room in Portland with a built-in sink, flat-panel cabinets, dark wood cabinets, tile countertops, grey walls, ceramic flooring, a side by side washer and dryer and grey floors.

Laundry room
Inspiration for a small midcentury galley utility room in Auckland with a submerged sink, all styles of cabinet, medium wood cabinets, tile countertops, beige splashback, stone tiled splashback, white walls, medium hardwood flooring, a side by side washer and dryer, brown floors, grey worktops, all types of ceiling and all types of wall treatment.
Inspiration for a small midcentury galley utility room in Auckland with a submerged sink, all styles of cabinet, medium wood cabinets, tile countertops, beige splashback, stone tiled splashback, white walls, medium hardwood flooring, a side by side washer and dryer, brown floors, grey worktops, all types of ceiling and all types of wall treatment.

Doggy bath with subway tiles and brass trimmings
Large contemporary single-wall utility room in Other with an utility sink, shaker cabinets, green cabinets, tile countertops, beige splashback, metro tiled splashback, beige walls, porcelain flooring, an integrated washer and dryer, beige floors and beige worktops.
Large contemporary single-wall utility room in Other with an utility sink, shaker cabinets, green cabinets, tile countertops, beige splashback, metro tiled splashback, beige walls, porcelain flooring, an integrated washer and dryer, beige floors and beige worktops.
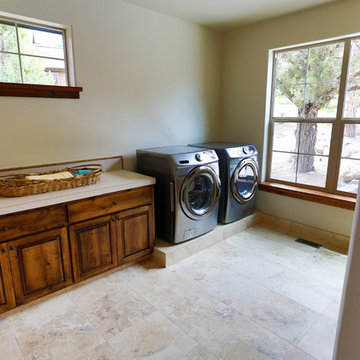
Bedell Photography www.bedellphoto.smugmug.com
Photo of a large traditional galley utility room in Other with raised-panel cabinets, medium wood cabinets, tile countertops, white walls and a side by side washer and dryer.
Photo of a large traditional galley utility room in Other with raised-panel cabinets, medium wood cabinets, tile countertops, white walls and a side by side washer and dryer.

Danny Piassick
Traditional utility room in Dallas with a belfast sink, glass-front cabinets, white cabinets, tile countertops, yellow walls and a side by side washer and dryer.
Traditional utility room in Dallas with a belfast sink, glass-front cabinets, white cabinets, tile countertops, yellow walls and a side by side washer and dryer.
Utility Room with Tile Countertops Ideas and Designs
1