Utility Room with Tonge and Groove Splashback and Brown Worktops Ideas and Designs
Refine by:
Budget
Sort by:Popular Today
1 - 20 of 49 photos
Item 1 of 3

Inspiration for a large classic u-shaped separated utility room in Chicago with a submerged sink, shaker cabinets, blue cabinets, wood worktops, blue splashback, tonge and groove splashback, white walls, dark hardwood flooring, a side by side washer and dryer, brown floors, brown worktops and wallpapered walls.

Utility connecting to the kitchen with plum walls and ceiling, wooden worktop, belfast sink and copper accents. Mustard yellow gingham curtains hide the utilities.

Antimicrobial light tech + a dependable front-load Maytag laundry pair work overtime in this Quad Cities area laundry room remodeled by Village Home Stores. Ivory painted Koch cabinets in the Prairie door and wood look Formica counters with an apron sink featured with painted farmhouse Morella tiles from Glazzio's Vincenza Royale series.

This is an example of a medium sized traditional u-shaped separated utility room in Raleigh with a belfast sink, shaker cabinets, white cabinets, wood worktops, white splashback, tonge and groove splashback, white walls, porcelain flooring, a side by side washer and dryer, brown worktops and tongue and groove walls.
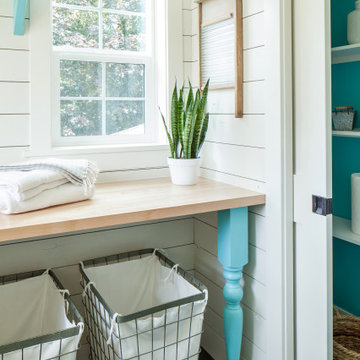
Farmhouse laundry room with shiplap walls and butcher block counters.
Inspiration for a medium sized rural l-shaped separated utility room in Seattle with shaker cabinets, white cabinets, wood worktops, tonge and groove splashback, white walls, porcelain flooring, a side by side washer and dryer, black floors, brown worktops and tongue and groove walls.
Inspiration for a medium sized rural l-shaped separated utility room in Seattle with shaker cabinets, white cabinets, wood worktops, tonge and groove splashback, white walls, porcelain flooring, a side by side washer and dryer, black floors, brown worktops and tongue and groove walls.

Fields of corn stalks outside the window compliment the blue cabinetry of this beautiful laundry. The warm wood butcher block top is a nice contrast.

Utility connecting to the kitchen with plum walls and ceiling, wooden worktop, belfast sink and copper accents. Mustard yellow gingham curtains hide the utilities.
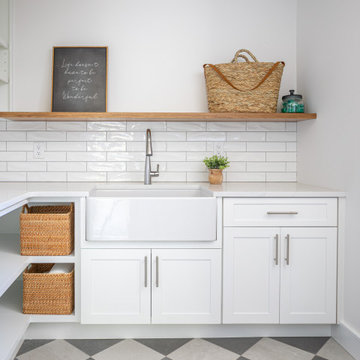
Photo of a medium sized classic u-shaped separated utility room in Raleigh with a belfast sink, shaker cabinets, white cabinets, wood worktops, white splashback, tonge and groove splashback, white walls, porcelain flooring, a side by side washer and dryer, brown worktops and tongue and groove walls.
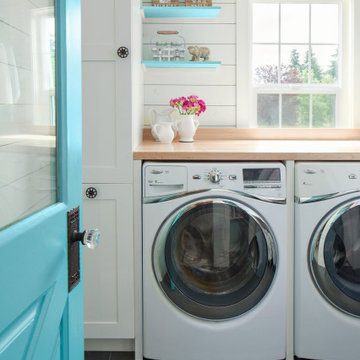
Farmhouse laundry room with shiplap walls and butcher block counters.
Design ideas for a medium sized farmhouse l-shaped separated utility room in Seattle with shaker cabinets, white cabinets, wood worktops, tonge and groove splashback, white walls, porcelain flooring, a side by side washer and dryer, black floors, brown worktops and tongue and groove walls.
Design ideas for a medium sized farmhouse l-shaped separated utility room in Seattle with shaker cabinets, white cabinets, wood worktops, tonge and groove splashback, white walls, porcelain flooring, a side by side washer and dryer, black floors, brown worktops and tongue and groove walls.
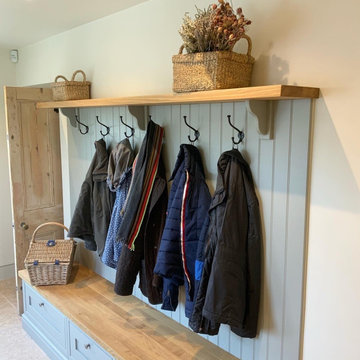
A beautiful modern-country style utility/boot room, making use of the large space to obtain plenty of storage while including traditional features such as chunky oak shelving, tongue and groove panelling and in-frame style drawers.

Laundry room sink.
This is an example of a medium sized modern single-wall separated utility room in Other with a built-in sink, recessed-panel cabinets, white cabinets, wood worktops, white splashback, tonge and groove splashback, white walls, ceramic flooring, a side by side washer and dryer, grey floors, brown worktops and tongue and groove walls.
This is an example of a medium sized modern single-wall separated utility room in Other with a built-in sink, recessed-panel cabinets, white cabinets, wood worktops, white splashback, tonge and groove splashback, white walls, ceramic flooring, a side by side washer and dryer, grey floors, brown worktops and tongue and groove walls.
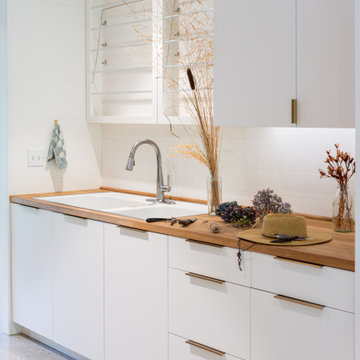
Photo of a modern galley utility room in Portland with a built-in sink, flat-panel cabinets, white cabinets, wood worktops, white splashback, tonge and groove splashback, white walls, concrete flooring, grey floors, brown worktops and tongue and groove walls.

A complete redesign of laundry room, half bath and entry-way. My design included shiplapping walls, custom storage bench, work space above laundry, new door. I selected paint colors, light and bathroom fixtures and entryway furnishings.

mud room/laundry room
This is an example of a large classic single-wall utility room in Other with a built-in sink, shaker cabinets, white cabinets, wood worktops, white splashback, tonge and groove splashback, white walls, porcelain flooring, a side by side washer and dryer, black floors, brown worktops and panelled walls.
This is an example of a large classic single-wall utility room in Other with a built-in sink, shaker cabinets, white cabinets, wood worktops, white splashback, tonge and groove splashback, white walls, porcelain flooring, a side by side washer and dryer, black floors, brown worktops and panelled walls.
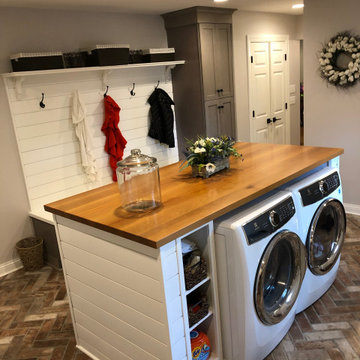
Large rural galley utility room in Cincinnati with shaker cabinets, white cabinets, wood worktops, white splashback, tonge and groove splashback, grey walls, brick flooring, a side by side washer and dryer, brown floors and brown worktops.
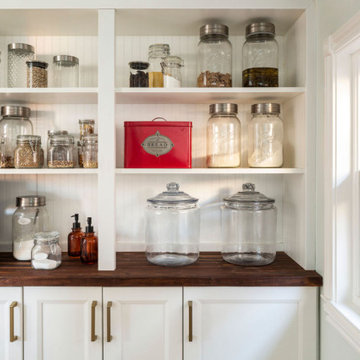
The laundry room & pantry were also updated to include lovely built-in storage and tie in with the finishes in the kitchen.
Inspiration for a small eclectic l-shaped utility room in Denver with shaker cabinets, white cabinets, wood worktops, white splashback, tonge and groove splashback, blue walls, medium hardwood flooring, a side by side washer and dryer, brown floors, brown worktops and tongue and groove walls.
Inspiration for a small eclectic l-shaped utility room in Denver with shaker cabinets, white cabinets, wood worktops, white splashback, tonge and groove splashback, blue walls, medium hardwood flooring, a side by side washer and dryer, brown floors, brown worktops and tongue and groove walls.
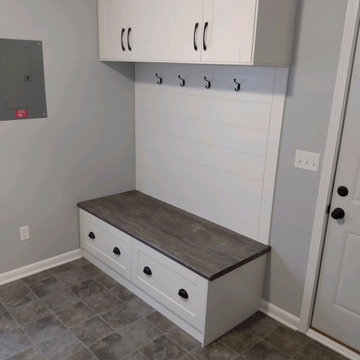
mud room bench after
Contemporary utility room in Other with recessed-panel cabinets, white cabinets, laminate countertops, white splashback, tonge and groove splashback, grey walls, lino flooring, brown floors and brown worktops.
Contemporary utility room in Other with recessed-panel cabinets, white cabinets, laminate countertops, white splashback, tonge and groove splashback, grey walls, lino flooring, brown floors and brown worktops.
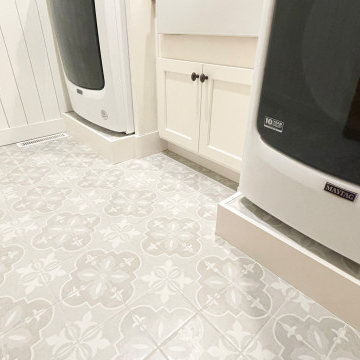
Antimicrobial light tech + a dependable front-load Maytag laundry pair work overtime in this Quad Cities area laundry room remodeled by Village Home Stores. Ivory painted Koch cabinets in the Prairie door and wood look Formica counters with an apron sink featured with painted farmhouse Morella tiles from Glazzio's Vincenza Royale series.
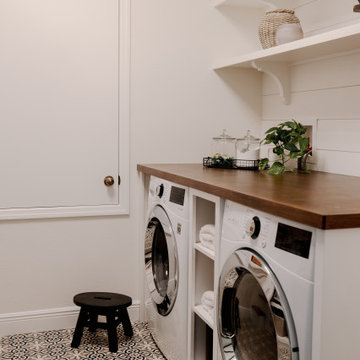
This laundry room has a modern farmhouse look with the tile design on the floor and with the shiplap on the walls.
This is an example of a medium sized traditional galley separated utility room in Orlando with wood worktops, white splashback, tonge and groove splashback, white walls, ceramic flooring, a side by side washer and dryer, multi-coloured floors, brown worktops and tongue and groove walls.
This is an example of a medium sized traditional galley separated utility room in Orlando with wood worktops, white splashback, tonge and groove splashback, white walls, ceramic flooring, a side by side washer and dryer, multi-coloured floors, brown worktops and tongue and groove walls.
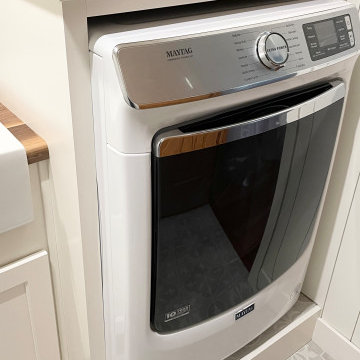
Antimicrobial light tech + a dependable front-load Maytag laundry pair work overtime in this Quad Cities area laundry room remodeled by Village Home Stores. Ivory painted Koch cabinets in the Prairie door and wood look Formica counters with an apron sink featured with painted farmhouse Morella tiles from Glazzio's Vincenza Royale series.
Utility Room with Tonge and Groove Splashback and Brown Worktops Ideas and Designs
1