Utility Room with Tonge and Groove Splashback and Grey Walls Ideas and Designs
Refine by:
Budget
Sort by:Popular Today
1 - 20 of 50 photos
Item 1 of 3

In this laundry room, Medallion Silverline cabinetry in Lancaster door painted in Macchiato was installed. A Kitty Pass door was installed on the base cabinet to hide the family cat’s litterbox. A rod was installed for hanging clothes. The countertop is Eternia Finley quartz in the satin finish.

Large classic laundry cupboard in New York with a belfast sink, white splashback, tonge and groove splashback, grey walls, medium hardwood flooring, a stacked washer and dryer, brown floors and tongue and groove walls.

Laundry Room work area. This sink from Kohler is wonderful. It's cast iron and it's called the Cape Dory.
Photo Credit: N. Leonard
Photo of a large farmhouse single-wall utility room in New York with a submerged sink, raised-panel cabinets, beige cabinets, granite worktops, grey walls, medium hardwood flooring, a side by side washer and dryer, brown floors, grey splashback, tonge and groove splashback, multicoloured worktops and tongue and groove walls.
Photo of a large farmhouse single-wall utility room in New York with a submerged sink, raised-panel cabinets, beige cabinets, granite worktops, grey walls, medium hardwood flooring, a side by side washer and dryer, brown floors, grey splashback, tonge and groove splashback, multicoloured worktops and tongue and groove walls.
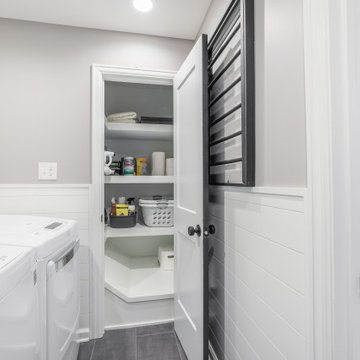
A new laundry nook was created adjacent to the powder room addition. A doorway opening was made to allow for a new closet to be built in above the existing basement stairs. Shiplap wainscot surrounds the space.
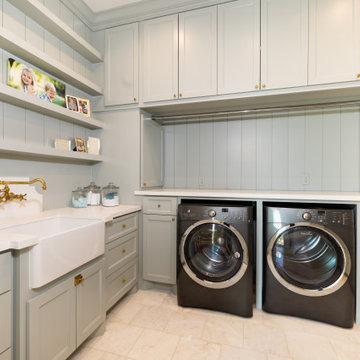
Design ideas for a large eclectic u-shaped separated utility room in Houston with a belfast sink, recessed-panel cabinets, grey cabinets, grey splashback, tonge and groove splashback, grey walls, porcelain flooring, a side by side washer and dryer, beige floors and white worktops.

Design ideas for a medium sized traditional galley separated utility room in Other with a belfast sink, shaker cabinets, blue cabinets, granite worktops, white splashback, tonge and groove splashback, grey walls, brick flooring, a side by side washer and dryer, brown floors and beige worktops.

Photo of a contemporary single-wall utility room in Melbourne with a submerged sink, beaded cabinets, black cabinets, grey splashback, tonge and groove splashback, grey walls, light hardwood flooring, a side by side washer and dryer, beige floors, black worktops, a vaulted ceiling and tongue and groove walls.
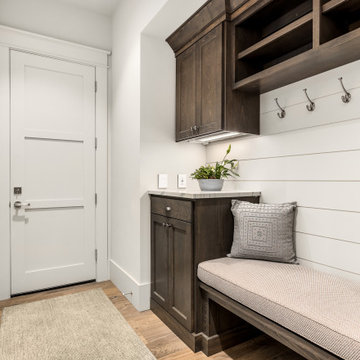
Inspiration for a medium sized traditional utility room in Portland with shaker cabinets, dark wood cabinets, engineered stone countertops, white splashback, tonge and groove splashback, grey walls, porcelain flooring and multicoloured worktops.
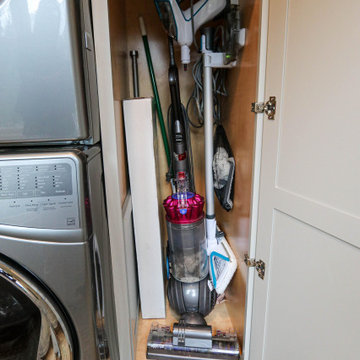
In this laundry room, Medallion Silverline cabinetry in Lancaster door painted in Macchiato was installed. A Kitty Pass door was installed on the base cabinet to hide the family cat’s litterbox. A rod was installed for hanging clothes. The countertop is Eternia Finley quartz in the satin finish.
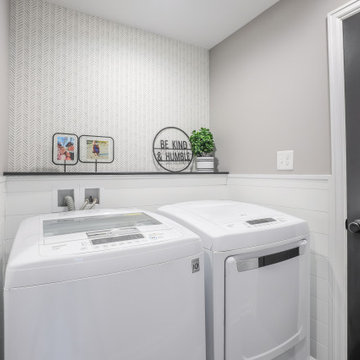
A new laundry nook was created adjacent to the powder room addition. A doorway opening was made to allow for a new closet to be built in above the existing basement stairs. Shiplap wainscot surrounds the space.
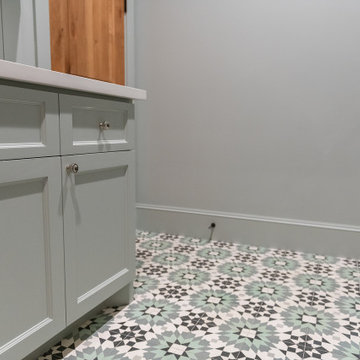
Large rural u-shaped separated utility room in Houston with a built-in sink, recessed-panel cabinets, grey cabinets, grey splashback, tonge and groove splashback, grey walls, porcelain flooring, a side by side washer and dryer, multi-coloured floors and white worktops.

Photo Credit: N. Leonard
Inspiration for a large country single-wall utility room in New York with a submerged sink, raised-panel cabinets, beige cabinets, granite worktops, grey walls, medium hardwood flooring, a side by side washer and dryer, brown floors, grey splashback, tonge and groove splashback, multicoloured worktops and tongue and groove walls.
Inspiration for a large country single-wall utility room in New York with a submerged sink, raised-panel cabinets, beige cabinets, granite worktops, grey walls, medium hardwood flooring, a side by side washer and dryer, brown floors, grey splashback, tonge and groove splashback, multicoloured worktops and tongue and groove walls.

Photo Credit: N. Leonard
This is an example of a large rural single-wall utility room in New York with a submerged sink, raised-panel cabinets, beige cabinets, granite worktops, grey walls, medium hardwood flooring, a side by side washer and dryer, brown floors, grey splashback, tonge and groove splashback and tongue and groove walls.
This is an example of a large rural single-wall utility room in New York with a submerged sink, raised-panel cabinets, beige cabinets, granite worktops, grey walls, medium hardwood flooring, a side by side washer and dryer, brown floors, grey splashback, tonge and groove splashback and tongue and groove walls.
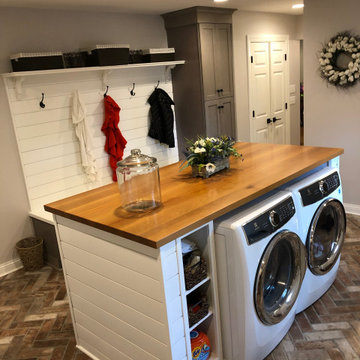
Large rural galley utility room in Cincinnati with shaker cabinets, white cabinets, wood worktops, white splashback, tonge and groove splashback, grey walls, brick flooring, a side by side washer and dryer, brown floors and brown worktops.
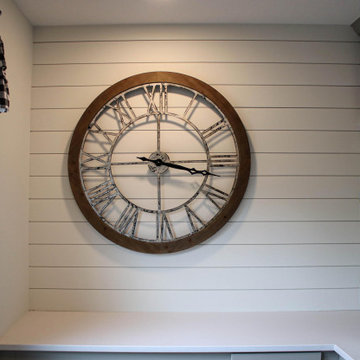
In this laundry room, Medallion Silverline cabinetry in Lancaster door painted in Macchiato was installed. A Kitty Pass door was installed on the base cabinet to hide the family cat’s litterbox. A rod was installed for hanging clothes. The countertop is Eternia Finley quartz in the satin finish.
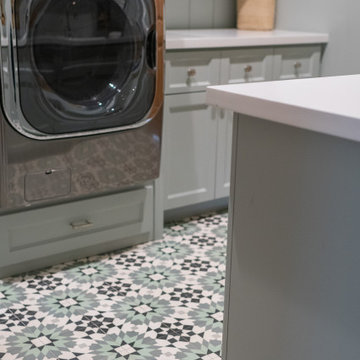
Design ideas for a medium sized farmhouse u-shaped separated utility room in Houston with a built-in sink, recessed-panel cabinets, grey cabinets, grey splashback, tonge and groove splashback, grey walls, porcelain flooring, a side by side washer and dryer, multi-coloured floors and white worktops.
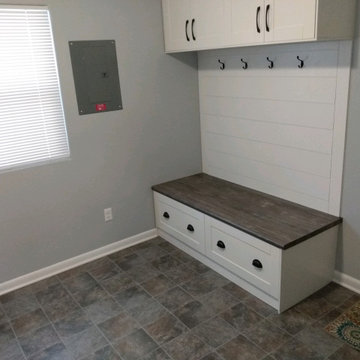
mud room bench after
Photo of a contemporary utility room in Other with recessed-panel cabinets, white cabinets, laminate countertops, white splashback, tonge and groove splashback, grey walls, lino flooring, brown floors and brown worktops.
Photo of a contemporary utility room in Other with recessed-panel cabinets, white cabinets, laminate countertops, white splashback, tonge and groove splashback, grey walls, lino flooring, brown floors and brown worktops.

In this laundry room, Medallion Silverline cabinetry in Lancaster door painted in Macchiato was installed. A Kitty Pass door was installed on the base cabinet to hide the family cat’s litterbox. A rod was installed for hanging clothes. The countertop is Eternia Finley quartz in the satin finish.
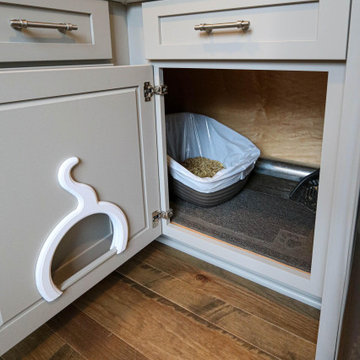
In this laundry room, Medallion Silverline cabinetry in Lancaster door painted in Macchiato was installed. A Kitty Pass door was installed on the base cabinet to hide the family cat’s litterbox. A rod was installed for hanging clothes. The countertop is Eternia Finley quartz in the satin finish.
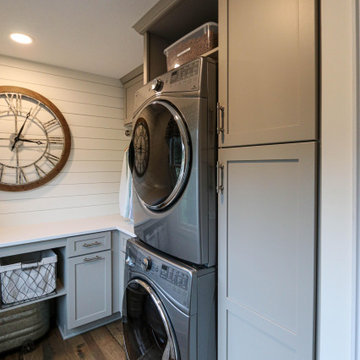
In this laundry room, Medallion Silverline cabinetry in Lancaster door painted in Macchiato was installed. A Kitty Pass door was installed on the base cabinet to hide the family cat’s litterbox. A rod was installed for hanging clothes. The countertop is Eternia Finley quartz in the satin finish.
Utility Room with Tonge and Groove Splashback and Grey Walls Ideas and Designs
1