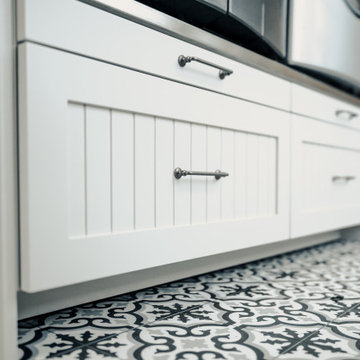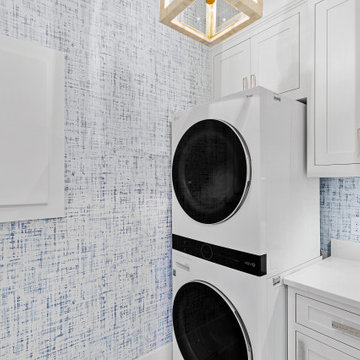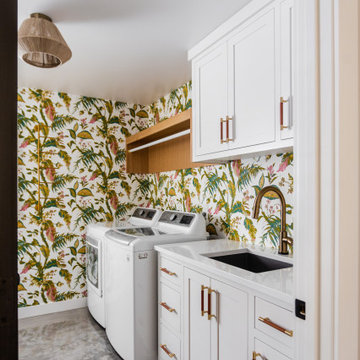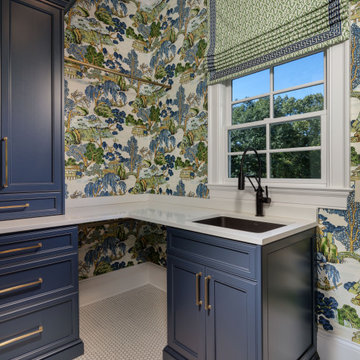Utility Room with Tongue and Groove Walls and Wallpapered Walls Ideas and Designs
Refine by:
Budget
Sort by:Popular Today
41 - 60 of 1,226 photos
Item 1 of 3

A walk in laundry room with build-in cabinets an, white quartz counters and farmhouse sink.
Photo of a medium sized traditional galley separated utility room in Boston with shaker cabinets, beige cabinets, engineered stone countertops, white walls, ceramic flooring, a side by side washer and dryer, pink floors, white worktops, a vaulted ceiling and wallpapered walls.
Photo of a medium sized traditional galley separated utility room in Boston with shaker cabinets, beige cabinets, engineered stone countertops, white walls, ceramic flooring, a side by side washer and dryer, pink floors, white worktops, a vaulted ceiling and wallpapered walls.

Laundry with blue joinery, mosaic tiles and washing machine dryer stacked.
This is an example of a medium sized contemporary single-wall separated utility room in Sydney with a double-bowl sink, flat-panel cabinets, blue cabinets, engineered stone countertops, multi-coloured splashback, mosaic tiled splashback, white walls, porcelain flooring, a stacked washer and dryer, white floors, white worktops, a vaulted ceiling and tongue and groove walls.
This is an example of a medium sized contemporary single-wall separated utility room in Sydney with a double-bowl sink, flat-panel cabinets, blue cabinets, engineered stone countertops, multi-coloured splashback, mosaic tiled splashback, white walls, porcelain flooring, a stacked washer and dryer, white floors, white worktops, a vaulted ceiling and tongue and groove walls.

This is an example of a galley separated utility room in Portland Maine with a belfast sink, flat-panel cabinets, white cabinets, grey walls, a side by side washer and dryer, grey floors, grey worktops, wallpapered walls and a feature wall.

New Age Design
Photo of a medium sized traditional galley separated utility room in Toronto with beaded cabinets, white cabinets, ceramic flooring, a side by side washer and dryer, multi-coloured floors and tongue and groove walls.
Photo of a medium sized traditional galley separated utility room in Toronto with beaded cabinets, white cabinets, ceramic flooring, a side by side washer and dryer, multi-coloured floors and tongue and groove walls.

Advisement + Design - Construction advisement, custom millwork & custom furniture design, interior design & art curation by Chango & Co.
Design ideas for an expansive classic l-shaped utility room in New York with an integrated sink, beaded cabinets, black cabinets, engineered stone countertops, white splashback, tonge and groove splashback, white walls, ceramic flooring, a side by side washer and dryer, multi-coloured floors, white worktops, a timber clad ceiling and tongue and groove walls.
Design ideas for an expansive classic l-shaped utility room in New York with an integrated sink, beaded cabinets, black cabinets, engineered stone countertops, white splashback, tonge and groove splashback, white walls, ceramic flooring, a side by side washer and dryer, multi-coloured floors, white worktops, a timber clad ceiling and tongue and groove walls.

Combined Laundry and Craft Room
Photo of a large classic u-shaped utility room in Seattle with shaker cabinets, white cabinets, engineered stone countertops, white splashback, metro tiled splashback, blue walls, porcelain flooring, a side by side washer and dryer, black floors, white worktops, wallpapered walls and feature lighting.
Photo of a large classic u-shaped utility room in Seattle with shaker cabinets, white cabinets, engineered stone countertops, white splashback, metro tiled splashback, blue walls, porcelain flooring, a side by side washer and dryer, black floors, white worktops, wallpapered walls and feature lighting.

Inspiration for a medium sized beach style galley separated utility room in Other with recessed-panel cabinets, white cabinets, laminate countertops, blue walls, a stacked washer and dryer, white worktops and wallpapered walls.

Scalloped handmade tiles act as the backsplash at the laundry sink. The countertop is a remnant of Brazilian Exotic Gaya Green quartzite.
Design ideas for a small eclectic galley utility room in San Francisco with a submerged sink, recessed-panel cabinets, orange cabinets, quartz worktops, beige splashback, ceramic splashback, multi-coloured walls, brick flooring, a side by side washer and dryer, multi-coloured floors, green worktops, a wood ceiling and wallpapered walls.
Design ideas for a small eclectic galley utility room in San Francisco with a submerged sink, recessed-panel cabinets, orange cabinets, quartz worktops, beige splashback, ceramic splashback, multi-coloured walls, brick flooring, a side by side washer and dryer, multi-coloured floors, green worktops, a wood ceiling and wallpapered walls.

Design ideas for a large traditional galley utility room in Toronto with shaker cabinets, grey cabinets, quartz worktops, white walls, ceramic flooring, multi-coloured floors, white worktops, a vaulted ceiling and tongue and groove walls.

Photo of a traditional l-shaped separated utility room in Boston with shaker cabinets, green cabinets, multi-coloured walls, a side by side washer and dryer, green floors, white worktops and wallpapered walls.

Medium sized modern single-wall utility room in Detroit with a belfast sink, shaker cabinets, green cabinets, wood worktops, white splashback, cement tile splashback, beige walls, ceramic flooring, a side by side washer and dryer, grey floors, brown worktops and wallpapered walls.

Design ideas for a classic utility room in Minneapolis with a submerged sink, shaker cabinets, white cabinets, multi-coloured walls, concrete flooring, a side by side washer and dryer, grey floors, white worktops and wallpapered walls.

Photo of a country utility room in Grand Rapids with a belfast sink, shaker cabinets, green cabinets, wood worktops, white walls, ceramic flooring, a side by side washer and dryer, grey floors, brown worktops and wallpapered walls.

The cheerful, blue laundry room is as beautiful as it is functional with custom cabinets, a hanging drying station, hidden ironing board and steel undermount sink.

Brand new 2-Story 3,100 square foot Custom Home completed in 2022. Designed by Arch Studio, Inc. and built by Brooke Shaw Builders.
Inspiration for a small farmhouse l-shaped separated utility room in San Francisco with a submerged sink, shaker cabinets, white cabinets, engineered stone countertops, white splashback, ceramic splashback, white walls, medium hardwood flooring, a side by side washer and dryer, grey floors, white worktops and tongue and groove walls.
Inspiration for a small farmhouse l-shaped separated utility room in San Francisco with a submerged sink, shaker cabinets, white cabinets, engineered stone countertops, white splashback, ceramic splashback, white walls, medium hardwood flooring, a side by side washer and dryer, grey floors, white worktops and tongue and groove walls.

Beautiful laundry room remodel! In this project, we maximized storage, built-in a new washer and dryer, installed a wall-hung sink, and added locker storage to help the family stay organized.

「乾太くん」を設置したランドリールーム。隣にファミリークロークもあり、洗う→乾かす→収納がスムーズです。
Inspiration for a scandi single-wall utility room in Other with white walls, lino flooring, a stacked washer and dryer, white floors, a wallpapered ceiling and wallpapered walls.
Inspiration for a scandi single-wall utility room in Other with white walls, lino flooring, a stacked washer and dryer, white floors, a wallpapered ceiling and wallpapered walls.

Inspiration for a large classic u-shaped separated utility room in Chicago with a submerged sink, shaker cabinets, blue cabinets, wood worktops, blue splashback, tonge and groove splashback, white walls, dark hardwood flooring, a side by side washer and dryer, brown floors, brown worktops and wallpapered walls.

Medium sized contemporary single-wall separated utility room in Other with shaker cabinets, white cabinets, granite worktops, multi-coloured walls, ceramic flooring, a side by side washer and dryer, grey floors, black worktops and wallpapered walls.

The took inspiration for this space from the surrounding nature and brought the exterior, in. Green cabinetry is accented with black plumbing fixtures and hardware, topped with white quartz and glossy white subway tile. The walls in this space are wallpapered in a white/black "Woods" wall covering. Looking out, is a potting shed which is painted in rich black with a pop of fun - a bright yellow door.
Utility Room with Tongue and Groove Walls and Wallpapered Walls Ideas and Designs
3