Utility Room
Refine by:
Budget
Sort by:Popular Today
141 - 160 of 493 photos
Item 1 of 3
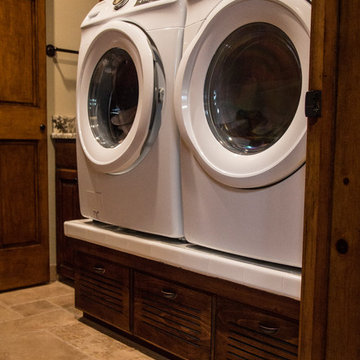
Using the existing configuration I designed a clothes hamper solution under a water proof drained platform.
Ash Lindsey Photography
Photo of a medium sized rustic galley separated utility room in Salt Lake City with a built-in sink, raised-panel cabinets, dark wood cabinets, granite worktops, beige walls, travertine flooring and a side by side washer and dryer.
Photo of a medium sized rustic galley separated utility room in Salt Lake City with a built-in sink, raised-panel cabinets, dark wood cabinets, granite worktops, beige walls, travertine flooring and a side by side washer and dryer.
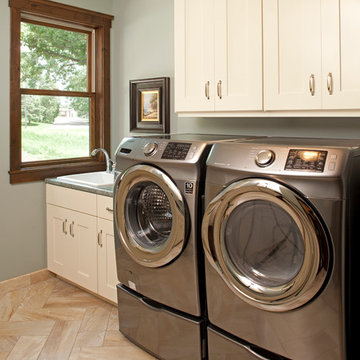
Landmark Photography
Photo of a medium sized traditional single-wall separated utility room in Minneapolis with a built-in sink, shaker cabinets, white cabinets, granite worktops, travertine flooring, a side by side washer and dryer, beige floors and grey walls.
Photo of a medium sized traditional single-wall separated utility room in Minneapolis with a built-in sink, shaker cabinets, white cabinets, granite worktops, travertine flooring, a side by side washer and dryer, beige floors and grey walls.
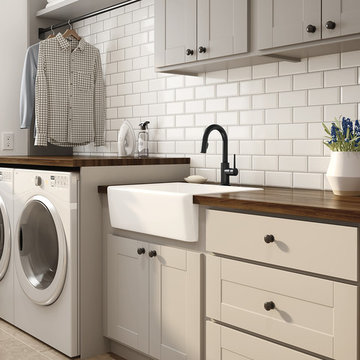
Featuring a Trinsic Faucet in Matte Black.
Inspiration for a classic utility room in Indianapolis with beige cabinets, wood worktops, beige walls, travertine flooring, a side by side washer and dryer and beige floors.
Inspiration for a classic utility room in Indianapolis with beige cabinets, wood worktops, beige walls, travertine flooring, a side by side washer and dryer and beige floors.
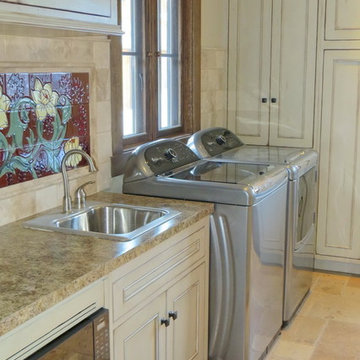
Inspiration for a farmhouse l-shaped utility room in Other with recessed-panel cabinets, white cabinets, granite worktops, travertine flooring, a side by side washer and dryer and a built-in sink.
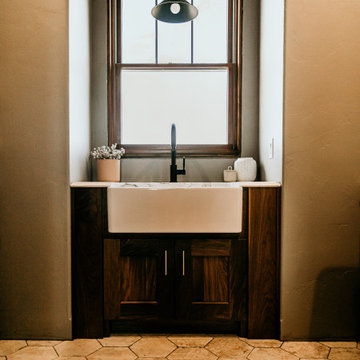
This is an example of a large rural u-shaped separated utility room in Other with a belfast sink, shaker cabinets, dark wood cabinets, engineered stone countertops, grey walls, travertine flooring, a side by side washer and dryer, beige floors and white worktops.
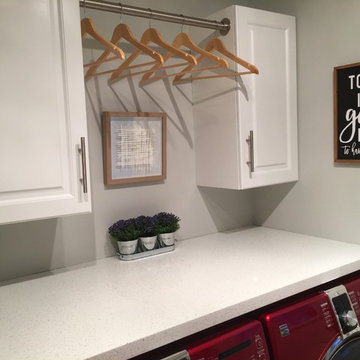
Small classic galley utility room in Toronto with a single-bowl sink, raised-panel cabinets, white cabinets, engineered stone countertops, grey walls, travertine flooring, a side by side washer and dryer and beige floors.
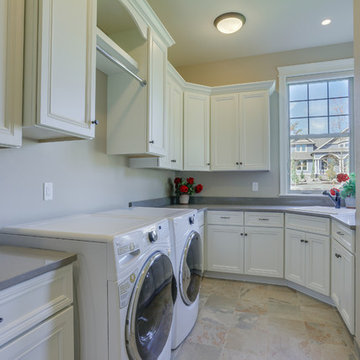
Photo of a large classic u-shaped separated utility room in Portland with a built-in sink, recessed-panel cabinets, white cabinets, laminate countertops, beige walls, travertine flooring, a side by side washer and dryer and grey worktops.
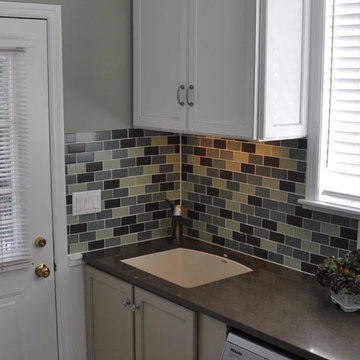
Traditional Concepts
Photo of a medium sized classic l-shaped separated utility room in Chicago with a submerged sink, shaker cabinets, beige cabinets, engineered stone countertops, green walls, travertine flooring and a side by side washer and dryer.
Photo of a medium sized classic l-shaped separated utility room in Chicago with a submerged sink, shaker cabinets, beige cabinets, engineered stone countertops, green walls, travertine flooring and a side by side washer and dryer.
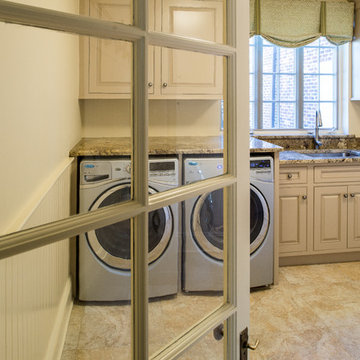
Patricia Burke
Inspiration for a medium sized traditional single-wall separated utility room in New York with a submerged sink, raised-panel cabinets, beige cabinets, granite worktops, beige walls, travertine flooring, a side by side washer and dryer, brown floors, brown worktops and a dado rail.
Inspiration for a medium sized traditional single-wall separated utility room in New York with a submerged sink, raised-panel cabinets, beige cabinets, granite worktops, beige walls, travertine flooring, a side by side washer and dryer, brown floors, brown worktops and a dado rail.
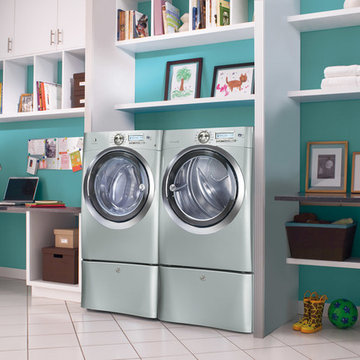
Electrolux appliances are developed in close collaboration with professional chefs and can be found in many Michelin-star restaurants across Europe and North America. Our laundry products are also trusted by the world finest hotels and healthcare facilities, where clean is paramount.
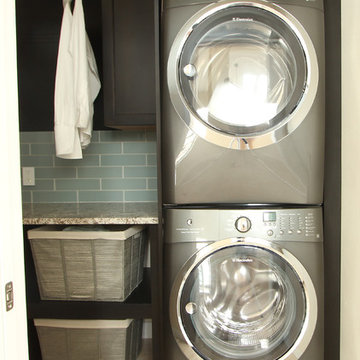
Inspiration for a small traditional single-wall utility room in Other with recessed-panel cabinets, dark wood cabinets, granite worktops, beige walls, travertine flooring, a side by side washer and dryer, beige floors and beige worktops.
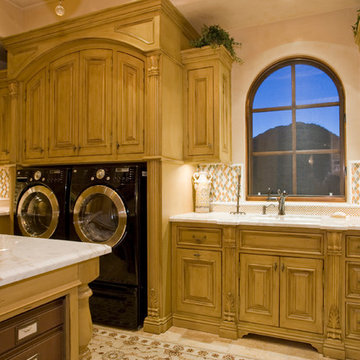
Luxury Laundry Rooms by Fratantoni Interior Designers
Follow us on Pinterest, Facebook, Twitter, and Instagram
Inspiration for an expansive u-shaped separated utility room in Phoenix with a built-in sink, raised-panel cabinets, medium wood cabinets, granite worktops, beige walls, travertine flooring and a side by side washer and dryer.
Inspiration for an expansive u-shaped separated utility room in Phoenix with a built-in sink, raised-panel cabinets, medium wood cabinets, granite worktops, beige walls, travertine flooring and a side by side washer and dryer.

Photo of a large traditional l-shaped utility room in Essex with a belfast sink, flat-panel cabinets, grey cabinets, composite countertops, grey walls, travertine flooring, a side by side washer and dryer, beige floors, white worktops and feature lighting.
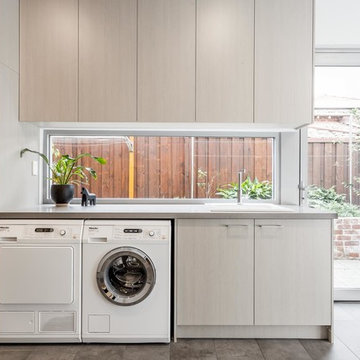
Crib Creative
Medium sized contemporary utility room in Perth with a single-bowl sink, grey cabinets, composite countertops, white walls, travertine flooring, a side by side washer and dryer and grey floors.
Medium sized contemporary utility room in Perth with a single-bowl sink, grey cabinets, composite countertops, white walls, travertine flooring, a side by side washer and dryer and grey floors.

This Spanish influenced Modern Farmhouse style Kitchen incorporates a variety of textures and finishes to create a calming and functional space to entertain a houseful of guests. The extra large island is in an historic Sherwin Williams green with banquette seating at the end. It provides ample storage and countertop space to prep food and hang around with family. The surrounding wall cabinets are a shade of white that gives contrast to the walls while maintaining a bright and airy feel to the space. Matte black hardware is used on all of the cabinetry to give a cohesive feel. The countertop is a Cambria quartz with grey veining that adds visual interest and warmth to the kitchen that plays well with the white washed brick backsplash. The brick backsplash gives an authentic feel to the room and is the perfect compliment to the deco tile behind the range. The pendant lighting over the island and wall sconce over the kitchen sink add a personal touch and finish while the use of glass globes keeps them from interfering with the open feel of the space and allows the chandelier over the dining table to be the focal lighting fixture.
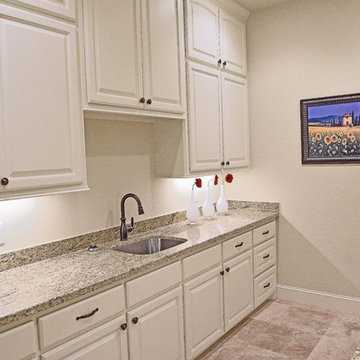
Photo of a large mediterranean galley separated utility room in Houston with a submerged sink, raised-panel cabinets, white cabinets, granite worktops, beige walls, travertine flooring, a side by side washer and dryer and beige floors.
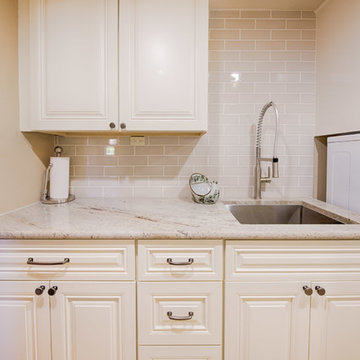
Shane Baker Studios
SOLLiD Value Series - Cambria Linen Cabinets
Jeffrey Alexander by Hardware Resources - Bremen 1 Hardware
This is an example of a large classic galley separated utility room in Phoenix with a submerged sink, raised-panel cabinets, white cabinets, quartz worktops, beige walls, travertine flooring, a side by side washer and dryer and beige floors.
This is an example of a large classic galley separated utility room in Phoenix with a submerged sink, raised-panel cabinets, white cabinets, quartz worktops, beige walls, travertine flooring, a side by side washer and dryer and beige floors.
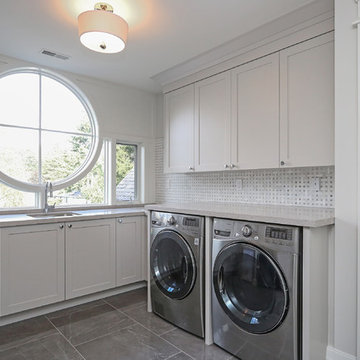
This is an example of a large classic l-shaped separated utility room in Toronto with a submerged sink, shaker cabinets, grey cabinets, engineered stone countertops, grey walls, travertine flooring, a side by side washer and dryer and grey floors.
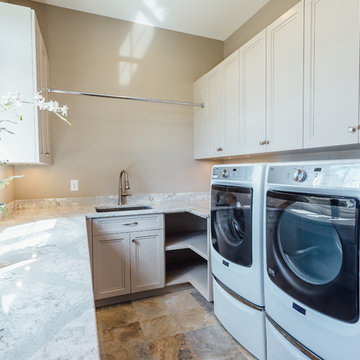
Kelsey Gene Photography
This is an example of a large traditional u-shaped separated utility room in New York with recessed-panel cabinets, beige cabinets, composite countertops, beige walls, travertine flooring and a side by side washer and dryer.
This is an example of a large traditional u-shaped separated utility room in New York with recessed-panel cabinets, beige cabinets, composite countertops, beige walls, travertine flooring and a side by side washer and dryer.
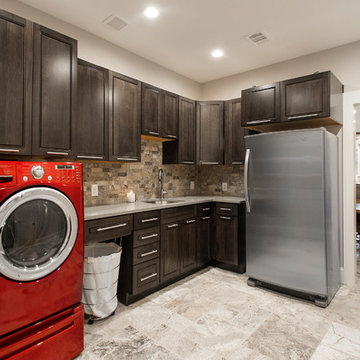
This couple moved to Plano to be closer to their kids and grandchildren. When they purchased the home, they knew that the kitchen would have to be improved as they love to cook and gather as a family. The storage and prep space was not working for them and the old stove had to go! They loved the gas range that they had in their previous home and wanted to have that range again. We began this remodel by removing a wall in the butlers pantry to create a more open space. We tore out the old cabinets and soffit and replaced them with cherry Kraftmaid cabinets all the way to the ceiling. The cabinets were designed to house tons of deep drawers for ease of access and storage. We combined the once separated laundry and utility office space into one large laundry area with storage galore. Their new kitchen and laundry space is now super functional and blends with the adjacent family room.
Photography by Versatile Imaging (Lauren Brown)
8