Utility Room with a Submerged Sink and Travertine Flooring Ideas and Designs
Refine by:
Budget
Sort by:Popular Today
1 - 20 of 235 photos
Item 1 of 3

The client wanted a happier looking place to do the laundry that was well organized, free from clutter and pretty to look at. The wallpaper and lighting is from Serena & Lily. It creates the happy feeling, The built-in cabinets ad the function and clear the clutter. The new energy efficient appliances do the work.
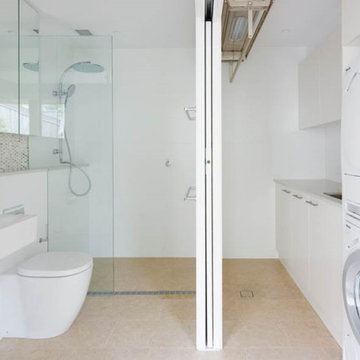
Guest bathroom with sliding doors to laundry room
Photo of a medium sized modern single-wall utility room in Sydney with a submerged sink, flat-panel cabinets, white cabinets, engineered stone countertops, white walls, travertine flooring and a stacked washer and dryer.
Photo of a medium sized modern single-wall utility room in Sydney with a submerged sink, flat-panel cabinets, white cabinets, engineered stone countertops, white walls, travertine flooring and a stacked washer and dryer.

The laundry room was kept in the same space, adjacent to the mudroom and walk-in pantry. It features the same cherry wood cabinetry with plenty of countertop surface area for folding laundry. The laundry room is also designed with under-counter space for storing clothes hampers, tall storage for an ironing board, and storage for cleaning supplies. Unique to the space were custom built-in dog crates for our client’s canine companions, as well as special storage space for their dogs’ food.
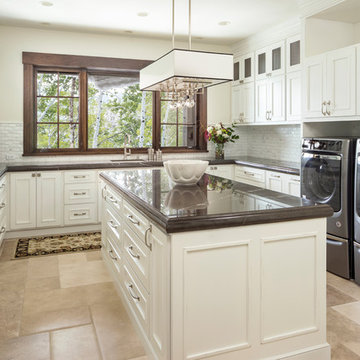
This is an example of a large classic u-shaped separated utility room in Salt Lake City with a submerged sink, recessed-panel cabinets, white cabinets, beige walls, a side by side washer and dryer, beige floors, brown worktops and travertine flooring.
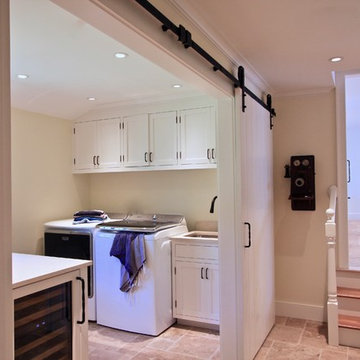
Medium sized classic single-wall utility room in New York with a submerged sink, white cabinets, travertine flooring, a side by side washer and dryer, beige floors, shaker cabinets, composite countertops and beige walls.
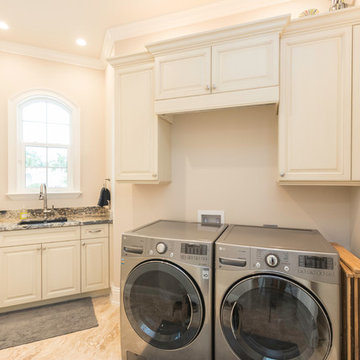
Photo of a medium sized classic u-shaped separated utility room in Miami with a submerged sink, raised-panel cabinets, white cabinets, granite worktops, beige walls, travertine flooring, a side by side washer and dryer and beige floors.

Miro Dvorscak
Peterson Homebuilders, Inc.
329 Design
Design ideas for an expansive classic l-shaped separated utility room in Houston with a submerged sink, recessed-panel cabinets, beige cabinets, travertine flooring, a side by side washer and dryer, beige floors, engineered stone countertops and grey walls.
Design ideas for an expansive classic l-shaped separated utility room in Houston with a submerged sink, recessed-panel cabinets, beige cabinets, travertine flooring, a side by side washer and dryer, beige floors, engineered stone countertops and grey walls.

Shane Baker Studios
SOLLiD Value Series - Cambria Linen Cabinets
Jeffrey Alexander by Hardware Resources - Bremen 1 Hardware
Large traditional galley separated utility room in Phoenix with a submerged sink, raised-panel cabinets, white cabinets, quartz worktops, beige walls, travertine flooring, a side by side washer and dryer and beige floors.
Large traditional galley separated utility room in Phoenix with a submerged sink, raised-panel cabinets, white cabinets, quartz worktops, beige walls, travertine flooring, a side by side washer and dryer and beige floors.

Dura Supreme cabinetry
Lundry area
Homestead door, Maple wood with White painted finish
Photography by Kayser Photography of Lake Geneva Wi
Inspiration for a medium sized nautical galley utility room in Milwaukee with a submerged sink, shaker cabinets, white cabinets, granite worktops, green walls, travertine flooring and a stacked washer and dryer.
Inspiration for a medium sized nautical galley utility room in Milwaukee with a submerged sink, shaker cabinets, white cabinets, granite worktops, green walls, travertine flooring and a stacked washer and dryer.

Major Remodel and Addition to a Charming French Country Style Home in Willow Glen
Architect: Robin McCarthy, Arch Studio, Inc.
Construction: Joe Arena Construction
Photography by Mark Pinkerton
Photography by Mark Pinkerton
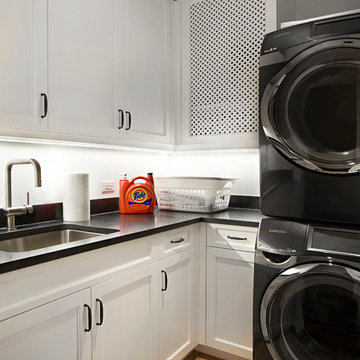
Custom cabinetry with vented laundry shoot..
Design ideas for a medium sized classic l-shaped separated utility room in Chicago with a submerged sink, shaker cabinets, white cabinets, engineered stone countertops, travertine flooring, a stacked washer and dryer and beige floors.
Design ideas for a medium sized classic l-shaped separated utility room in Chicago with a submerged sink, shaker cabinets, white cabinets, engineered stone countertops, travertine flooring, a stacked washer and dryer and beige floors.

Ron Rosenzweig
Inspiration for a medium sized modern l-shaped separated utility room in Miami with a submerged sink, flat-panel cabinets, grey cabinets, granite worktops, grey walls, travertine flooring, a stacked washer and dryer, beige floors and black worktops.
Inspiration for a medium sized modern l-shaped separated utility room in Miami with a submerged sink, flat-panel cabinets, grey cabinets, granite worktops, grey walls, travertine flooring, a stacked washer and dryer, beige floors and black worktops.
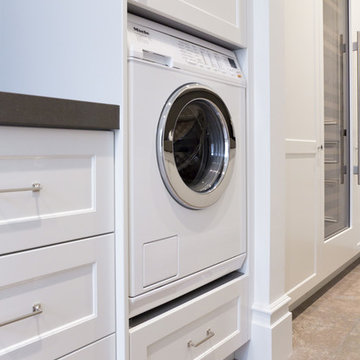
Miele Dryer raised and built into joinery
Photo of a large traditional galley utility room in Sydney with a submerged sink, shaker cabinets, white cabinets, engineered stone countertops, white walls, travertine flooring and a stacked washer and dryer.
Photo of a large traditional galley utility room in Sydney with a submerged sink, shaker cabinets, white cabinets, engineered stone countertops, white walls, travertine flooring and a stacked washer and dryer.

This stunning home is a combination of the best of traditional styling with clean and modern design, creating a look that will be as fresh tomorrow as it is today. Traditional white painted cabinetry in the kitchen, combined with the slab backsplash, a simpler door style and crown moldings with straight lines add a sleek, non-fussy style. An architectural hood with polished brass accents and stainless steel appliances dress up this painted kitchen for upscale, contemporary appeal. The kitchen islands offers a notable color contrast with their rich, dark, gray finish.
The stunning bar area is the entertaining hub of the home. The second bar allows the homeowners an area for their guests to hang out and keeps them out of the main work zone.
The family room used to be shut off from the kitchen. Opening up the wall between the two rooms allows for the function of modern living. The room was full of built ins that were removed to give the clean esthetic the homeowners wanted. It was a joy to redesign the fireplace to give it the contemporary feel they longed for.
Their used to be a large angled wall in the kitchen (the wall the double oven and refrigerator are on) by straightening that out, the homeowners gained better function in the kitchen as well as allowing for the first floor laundry to now double as a much needed mudroom room as well.

Photo of a small beach style l-shaped separated utility room in Miami with a submerged sink, shaker cabinets, grey cabinets, engineered stone countertops, white splashback, ceramic splashback, grey walls, travertine flooring, a stacked washer and dryer, beige floors and white worktops.
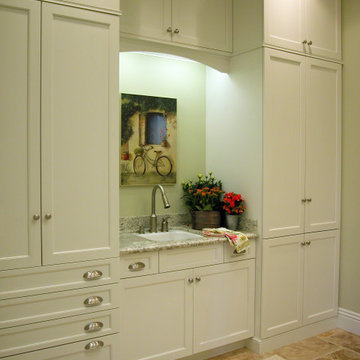
This is an example of a large traditional separated utility room in San Luis Obispo with a submerged sink, shaker cabinets, white cabinets, granite worktops, travertine flooring and white worktops.
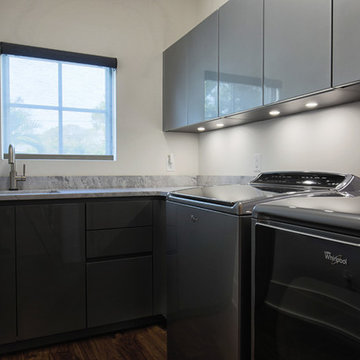
Master Bedroom Laundry Room
Inspiration for a medium sized modern l-shaped separated utility room in Other with a submerged sink, flat-panel cabinets, grey cabinets, granite worktops, white walls, travertine flooring, a side by side washer and dryer, brown floors and grey worktops.
Inspiration for a medium sized modern l-shaped separated utility room in Other with a submerged sink, flat-panel cabinets, grey cabinets, granite worktops, white walls, travertine flooring, a side by side washer and dryer, brown floors and grey worktops.
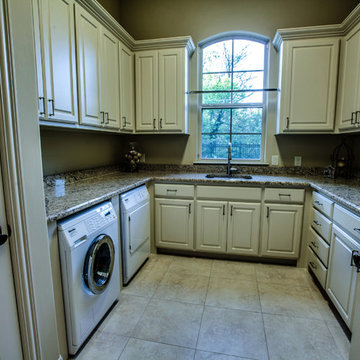
Laundry Room with gift wrapping station by Bella Vita Custom Homes
Medium sized classic u-shaped utility room in Dallas with a submerged sink, raised-panel cabinets, beige cabinets, granite worktops, beige walls, travertine flooring and a side by side washer and dryer.
Medium sized classic u-shaped utility room in Dallas with a submerged sink, raised-panel cabinets, beige cabinets, granite worktops, beige walls, travertine flooring and a side by side washer and dryer.

This stunning home is a combination of the best of traditional styling with clean and modern design, creating a look that will be as fresh tomorrow as it is today. Traditional white painted cabinetry in the kitchen, combined with the slab backsplash, a simpler door style and crown moldings with straight lines add a sleek, non-fussy style. An architectural hood with polished brass accents and stainless steel appliances dress up this painted kitchen for upscale, contemporary appeal. The kitchen islands offers a notable color contrast with their rich, dark, gray finish.
The stunning bar area is the entertaining hub of the home. The second bar allows the homeowners an area for their guests to hang out and keeps them out of the main work zone.
The family room used to be shut off from the kitchen. Opening up the wall between the two rooms allows for the function of modern living. The room was full of built ins that were removed to give the clean esthetic the homeowners wanted. It was a joy to redesign the fireplace to give it the contemporary feel they longed for.
Their used to be a large angled wall in the kitchen (the wall the double oven and refrigerator are on) by straightening that out, the homeowners gained better function in the kitchen as well as allowing for the first floor laundry to now double as a much needed mudroom room as well.
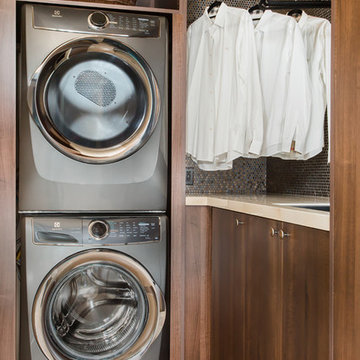
The laundry and storage room is 5.5' wide x 10.2' long with stackable Electrolux appliances, two poles to hang clothes and a countertop to fold them, a sink, a laundry shoot and endless storage.
Utility Room with a Submerged Sink and Travertine Flooring Ideas and Designs
1