Utility Room with Travertine Flooring and Beige Floors Ideas and Designs
Refine by:
Budget
Sort by:Popular Today
1 - 20 of 217 photos
Item 1 of 3

Casual comfortable laundry is this homeowner's dream come true!! She says she wants to stay in here all day! She loves it soooo much! Organization is the name of the game in this fast paced yet loving family! Between school, sports, and work everyone needs to hustle, but this hard working laundry room makes it enjoyable! Photography: Stephen Karlisch

French Country laundry room with farmhouse sink in all white cabinetry vanity with blue countertop and backsplash, beige travertine flooring, black metal framed window, and painted white brick wall.

This is an example of a large rustic separated utility room in Salt Lake City with recessed-panel cabinets, white cabinets, beige walls, travertine flooring, a side by side washer and dryer, beige floors and brown worktops.
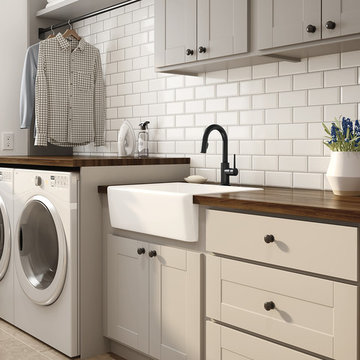
Featuring a Trinsic Faucet in Matte Black.
Inspiration for a classic utility room in Indianapolis with beige cabinets, wood worktops, beige walls, travertine flooring, a side by side washer and dryer and beige floors.
Inspiration for a classic utility room in Indianapolis with beige cabinets, wood worktops, beige walls, travertine flooring, a side by side washer and dryer and beige floors.

Photo of a medium sized farmhouse l-shaped separated utility room in Omaha with a submerged sink, recessed-panel cabinets, beige cabinets, granite worktops, travertine flooring, a side by side washer and dryer, beige floors and grey walls.

This is an example of a large world-inspired l-shaped utility room in Santa Barbara with yellow walls, beige floors, a submerged sink, shaker cabinets, white cabinets, travertine flooring, a side by side washer and dryer and white worktops.

This crisp and clean laundry room makes even the dingiest chore a fun one! Shiplap, open shelving, white quartz and plenty of daylight makes this into the cleanest room in the house.

Design ideas for a medium sized classic single-wall separated utility room in Detroit with a submerged sink, shaker cabinets, white cabinets, granite worktops, blue walls, travertine flooring, a stacked washer and dryer and beige floors.

Inspiration for a small single-wall utility room in Sydney with a built-in sink, shaker cabinets, white cabinets, engineered stone countertops, beige splashback, porcelain splashback, white walls, travertine flooring, a concealed washer and dryer, beige floors and white worktops.

The laundry room is the hub of this renovation, with traffic converging from the kitchen, family room, exterior door, the two bedroom guest suite, and guest bath. We allowed a spacious area to accommodate this, plus laundry tasks, a pantry, and future wheelchair maneuverability.
The client keeps her large collection of vintage china, crystal, and serving pieces for entertaining in the convenient white IKEA cabinetry drawers. We tucked the stacked washer and dryer into an alcove so it is not viewed from the family room or kitchen. The leather finish granite countertop looks like marble and provides folding and display space. The Versailles pattern travertine floor was matched to the existing from the adjacent kitchen.

Utility Room + Shower, WC + Boiler Cupboard.
Photography by Chris Kemp.
Photo of a large bohemian galley utility room in Kent with a belfast sink, granite worktops, beige walls, travertine flooring, a side by side washer and dryer, beige floors and grey worktops.
Photo of a large bohemian galley utility room in Kent with a belfast sink, granite worktops, beige walls, travertine flooring, a side by side washer and dryer, beige floors and grey worktops.

Maui Shaker 5 piece drawer front door in Pacific Red Alder Mink Stain
Sparkling White Quartz counter top
Photo by Kelsey Frost
Design ideas for a medium sized contemporary single-wall separated utility room in Hawaii with a submerged sink, shaker cabinets, engineered stone countertops, white walls, travertine flooring, a side by side washer and dryer, beige floors and dark wood cabinets.
Design ideas for a medium sized contemporary single-wall separated utility room in Hawaii with a submerged sink, shaker cabinets, engineered stone countertops, white walls, travertine flooring, a side by side washer and dryer, beige floors and dark wood cabinets.

This Italian Villa laundry room features light wood cabinets, an island with a marble countertop and black washer & dryer set.
This is an example of an expansive mediterranean u-shaped utility room in Phoenix with a submerged sink, raised-panel cabinets, marble worktops, travertine flooring, a side by side washer and dryer, beige floors, multicoloured worktops, medium wood cabinets and beige walls.
This is an example of an expansive mediterranean u-shaped utility room in Phoenix with a submerged sink, raised-panel cabinets, marble worktops, travertine flooring, a side by side washer and dryer, beige floors, multicoloured worktops, medium wood cabinets and beige walls.
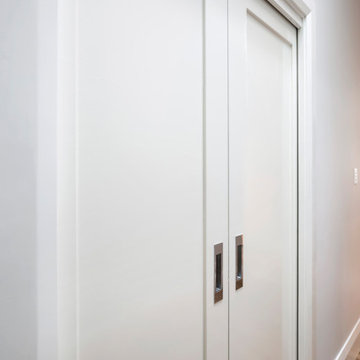
Photo of a small single-wall utility room in Sydney with a built-in sink, shaker cabinets, white cabinets, engineered stone countertops, beige splashback, porcelain splashback, white walls, travertine flooring, a concealed washer and dryer, beige floors and white worktops.

Photo of a large traditional l-shaped utility room in Essex with a belfast sink, flat-panel cabinets, grey cabinets, composite countertops, grey walls, travertine flooring, a side by side washer and dryer, beige floors, white worktops and feature lighting.
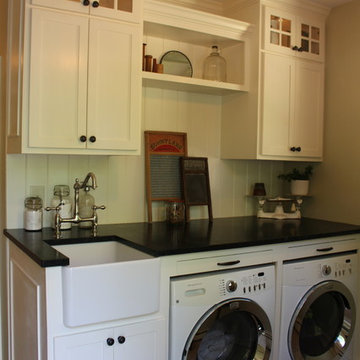
Taryn DeVincent
Design ideas for a small country utility room in Philadelphia with a belfast sink, recessed-panel cabinets, white cabinets, soapstone worktops, green walls, travertine flooring, a side by side washer and dryer and beige floors.
Design ideas for a small country utility room in Philadelphia with a belfast sink, recessed-panel cabinets, white cabinets, soapstone worktops, green walls, travertine flooring, a side by side washer and dryer and beige floors.
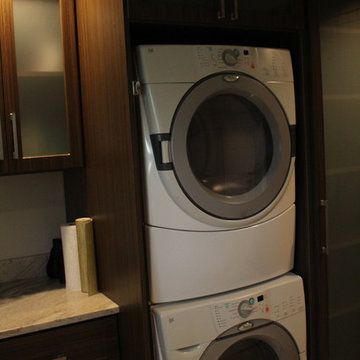
Enclosed the washer & dryer and installed a cabinet above the appliances.
Inspiration for a small classic l-shaped separated utility room in Detroit with a submerged sink, shaker cabinets, dark wood cabinets, granite worktops, grey walls, travertine flooring, a stacked washer and dryer, beige floors and brown worktops.
Inspiration for a small classic l-shaped separated utility room in Detroit with a submerged sink, shaker cabinets, dark wood cabinets, granite worktops, grey walls, travertine flooring, a stacked washer and dryer, beige floors and brown worktops.

We were hired to turn this standard townhome into an eclectic farmhouse dream. Our clients are worldly traveled, and they wanted the home to be the backdrop for the unique pieces they have collected over the years. We changed every room of this house in some way and the end result is a showcase for eclectic farmhouse style.

The laundry room was kept in the same space, adjacent to the mudroom and walk-in pantry. It features the same cherry wood cabinetry with plenty of countertop surface area for folding laundry. The laundry room is also designed with under-counter space for storing clothes hampers, tall storage for an ironing board, and storage for cleaning supplies. Unique to the space were custom built-in dog crates for our client’s canine companions, as well as special storage space for their dogs’ food.
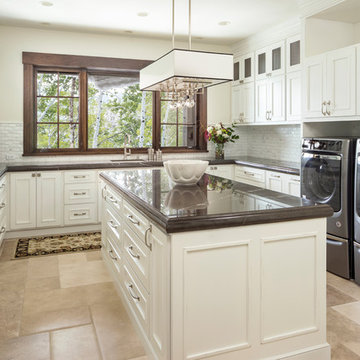
This is an example of a large classic u-shaped separated utility room in Salt Lake City with a submerged sink, recessed-panel cabinets, white cabinets, beige walls, a side by side washer and dryer, beige floors, brown worktops and travertine flooring.
Utility Room with Travertine Flooring and Beige Floors Ideas and Designs
1