Utility Room with Travertine Flooring and Brown Floors Ideas and Designs
Refine by:
Budget
Sort by:Popular Today
1 - 20 of 25 photos
Item 1 of 3

This is an example of a small modern galley utility room in Denver with a single-bowl sink, white cabinets, blue walls, travertine flooring, a stacked washer and dryer and brown floors.

We added a matching utility cabinet, and floating shelf to the laundry and matched existing cabinetry.
Design ideas for a medium sized traditional u-shaped separated utility room in Other with raised-panel cabinets, brown cabinets, grey walls, travertine flooring, a side by side washer and dryer and brown floors.
Design ideas for a medium sized traditional u-shaped separated utility room in Other with raised-panel cabinets, brown cabinets, grey walls, travertine flooring, a side by side washer and dryer and brown floors.
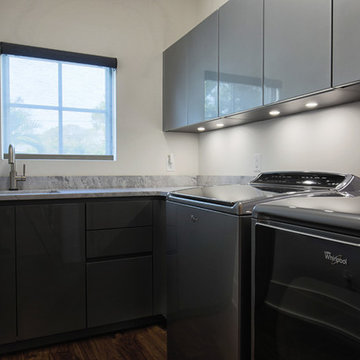
Master Bedroom Laundry Room
Inspiration for a medium sized modern l-shaped separated utility room in Other with a submerged sink, flat-panel cabinets, grey cabinets, granite worktops, white walls, travertine flooring, a side by side washer and dryer, brown floors and grey worktops.
Inspiration for a medium sized modern l-shaped separated utility room in Other with a submerged sink, flat-panel cabinets, grey cabinets, granite worktops, white walls, travertine flooring, a side by side washer and dryer, brown floors and grey worktops.
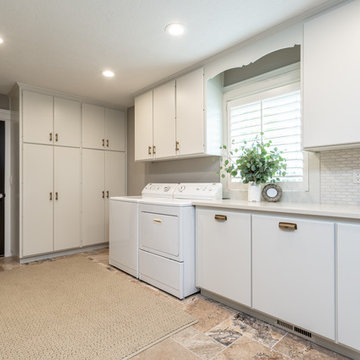
Design ideas for a classic l-shaped utility room in Seattle with flat-panel cabinets, white cabinets, engineered stone countertops, grey walls, travertine flooring, a side by side washer and dryer, brown floors and white worktops.
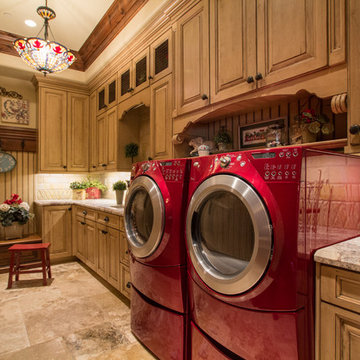
Photography by: Douglas Hunter
Inspiration for a large mediterranean single-wall separated utility room in Salt Lake City with raised-panel cabinets, medium wood cabinets, granite worktops, beige walls, travertine flooring, a side by side washer and dryer and brown floors.
Inspiration for a large mediterranean single-wall separated utility room in Salt Lake City with raised-panel cabinets, medium wood cabinets, granite worktops, beige walls, travertine flooring, a side by side washer and dryer and brown floors.
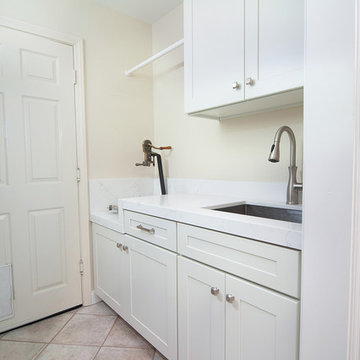
Photo of a small traditional galley separated utility room in San Diego with a submerged sink, shaker cabinets, white cabinets, quartz worktops, beige walls, travertine flooring, a side by side washer and dryer, brown floors and white worktops.
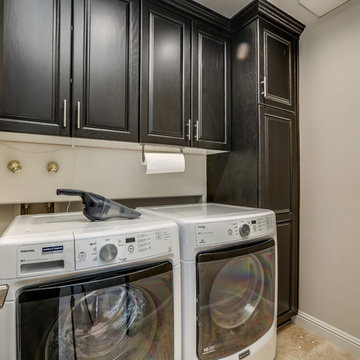
Inspiration for a medium sized world-inspired single-wall separated utility room in Other with raised-panel cabinets, black cabinets, grey walls, travertine flooring, a side by side washer and dryer, brown floors and grey worktops.
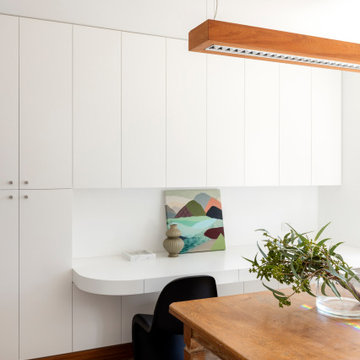
This is an example of a large retro utility room in Sydney with a submerged sink, white walls, travertine flooring, a side by side washer and dryer and brown floors.

Pairing their love of Mid-Century Modern design and collecting with the enjoyment they get out of entertaining at home, this client’s kitchen remodel in Linda Vista hit all the right notes.
Set atop a hillside with sweeping views of the city below, the first priority in this remodel was to open up the kitchen space to take full advantage of the view and create a seamless transition between the kitchen, dining room, and outdoor living space. A primary wall was removed and a custom peninsula/bar area was created to house the client’s extensive collection of glassware and bar essentials on a sleek shelving unit suspended from the ceiling and wrapped around the base of the peninsula.
Light wood cabinetry with a retro feel was selected and provided the perfect complement to the unique backsplash which extended the entire length of the kitchen, arranged to create a distinct ombre effect that concentrated behind the Wolf range.
Subtle brass fixtures and pulls completed the look while panels on the built in refrigerator created a consistent flow to the cabinetry.
Additionally, a frosted glass sliding door off of the kitchen disguises a dedicated laundry room full of custom finishes. Raised built-in cabinetry houses the washer and dryer to put everything at eye level, while custom sliding shelves that can be hidden when not in use lessen the need for bending and lifting heavy loads of laundry. Other features include built-in laundry sorter and extensive storage.
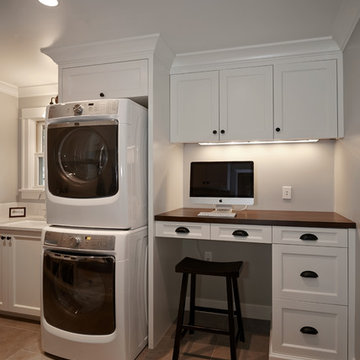
Remodel by Ostmo Construction
Design by Stephanie Tottingham, architect
Photos by Dale Lang of NW Architectural Photography
Design ideas for a large traditional galley utility room in Portland with a submerged sink, recessed-panel cabinets, white cabinets, wood worktops, grey walls, a stacked washer and dryer, travertine flooring and brown floors.
Design ideas for a large traditional galley utility room in Portland with a submerged sink, recessed-panel cabinets, white cabinets, wood worktops, grey walls, a stacked washer and dryer, travertine flooring and brown floors.
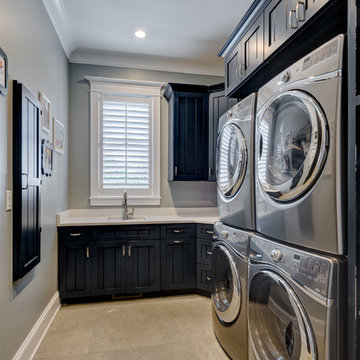
Inspiration for a large classic l-shaped separated utility room in Chicago with a submerged sink, recessed-panel cabinets, black cabinets, engineered stone countertops, grey walls, travertine flooring, a stacked washer and dryer, brown floors and white worktops.
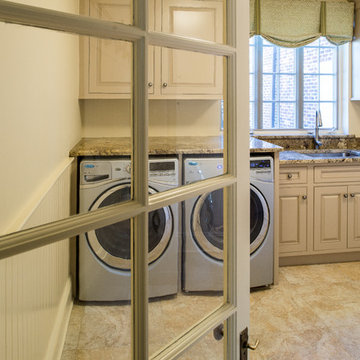
Patricia Burke
Inspiration for a medium sized traditional single-wall separated utility room in New York with a submerged sink, raised-panel cabinets, beige cabinets, granite worktops, beige walls, travertine flooring, a side by side washer and dryer, brown floors, brown worktops and a dado rail.
Inspiration for a medium sized traditional single-wall separated utility room in New York with a submerged sink, raised-panel cabinets, beige cabinets, granite worktops, beige walls, travertine flooring, a side by side washer and dryer, brown floors, brown worktops and a dado rail.
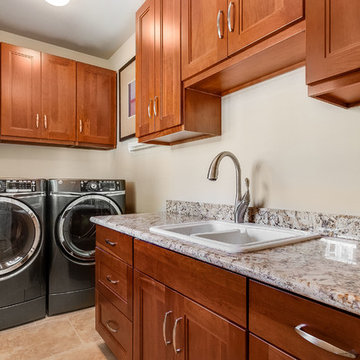
Photo of a medium sized classic single-wall separated utility room in Seattle with a double-bowl sink, recessed-panel cabinets, medium wood cabinets, granite worktops, beige walls, travertine flooring, a side by side washer and dryer and brown floors.
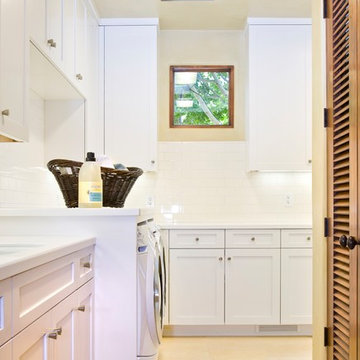
This is an example of a large world-inspired l-shaped separated utility room in Santa Barbara with a submerged sink, shaker cabinets, white cabinets, beige walls, travertine flooring, a side by side washer and dryer, brown floors and white worktops.
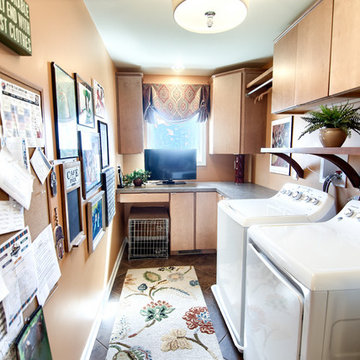
Meri Light/Sootie Studios Photography
Design ideas for a medium sized classic single-wall utility room in New York with flat-panel cabinets, light wood cabinets, laminate countertops, beige walls, travertine flooring, a side by side washer and dryer and brown floors.
Design ideas for a medium sized classic single-wall utility room in New York with flat-panel cabinets, light wood cabinets, laminate countertops, beige walls, travertine flooring, a side by side washer and dryer and brown floors.
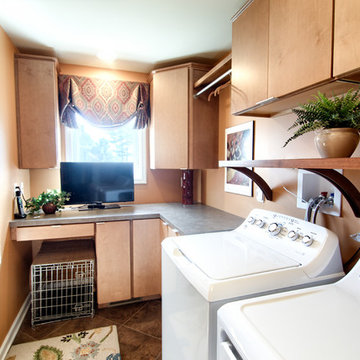
Meri Light/Sootie Studios Photography
Photo of a medium sized classic single-wall utility room in New York with flat-panel cabinets, light wood cabinets, laminate countertops, beige walls, travertine flooring, a side by side washer and dryer and brown floors.
Photo of a medium sized classic single-wall utility room in New York with flat-panel cabinets, light wood cabinets, laminate countertops, beige walls, travertine flooring, a side by side washer and dryer and brown floors.
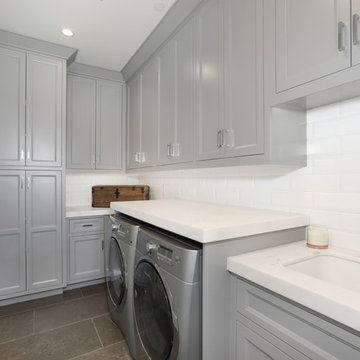
Vincent Ivicevic
L-shaped utility room in Orange County with a submerged sink, raised-panel cabinets, white cabinets, travertine flooring, a side by side washer and dryer and brown floors.
L-shaped utility room in Orange County with a submerged sink, raised-panel cabinets, white cabinets, travertine flooring, a side by side washer and dryer and brown floors.
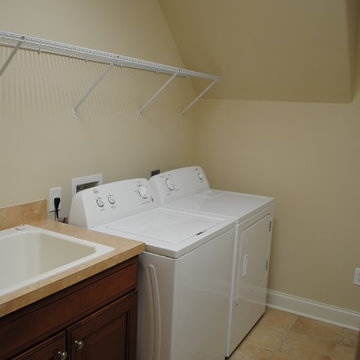
Photo of a medium sized classic single-wall separated utility room in Other with a built-in sink, raised-panel cabinets, dark wood cabinets, laminate countertops, beige walls, travertine flooring, a side by side washer and dryer, brown floors and brown worktops.
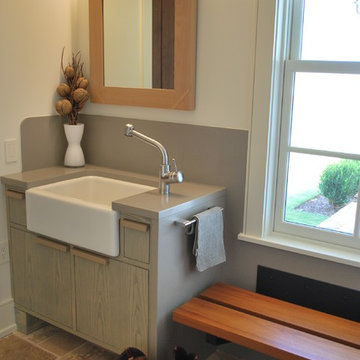
Design Team:
Karen Everhart Design Studio
jason todd bailey llc.
Molten Lamar Architects
Charles Thompson Lighting Design
Contractor:
Howell Builders Inc.
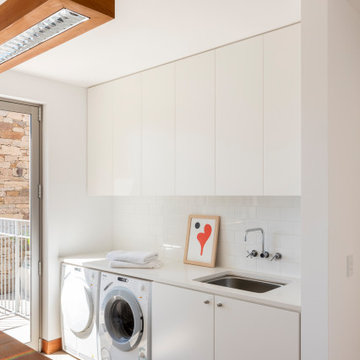
Photo of a large midcentury utility room in Sydney with a submerged sink, engineered stone countertops, white walls, travertine flooring, a side by side washer and dryer and brown floors.
Utility Room with Travertine Flooring and Brown Floors Ideas and Designs
1