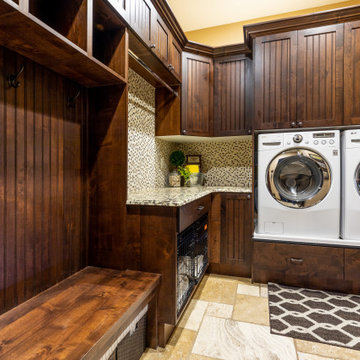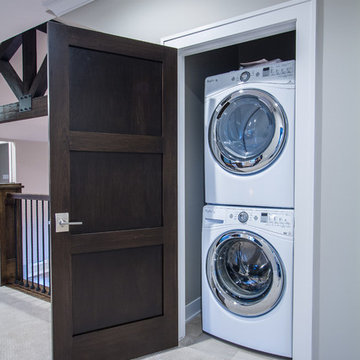Utility Room with Travertine Flooring and Carpet Ideas and Designs
Refine by:
Budget
Sort by:Popular Today
1 - 20 of 810 photos
Item 1 of 3

Large traditional utility room in Dallas with raised-panel cabinets, beige cabinets, travertine flooring and white worktops.

French Country laundry room with farmhouse sink in all white cabinetry vanity with blue countertop and backsplash, beige travertine flooring, black metal framed window, and painted white brick wall.

Design ideas for a medium sized u-shaped utility room in Minneapolis with an utility sink, laminate countertops, white walls, carpet, a side by side washer and dryer, grey floors and exposed beams.

Casual comfortable laundry is this homeowner's dream come true!! She says she wants to stay in here all day! She loves it soooo much! Organization is the name of the game in this fast paced yet loving family! Between school, sports, and work everyone needs to hustle, but this hard working laundry room makes it enjoyable! Photography: Stephen Karlisch

This is an example of a large rustic separated utility room in Salt Lake City with recessed-panel cabinets, white cabinets, beige walls, travertine flooring, a side by side washer and dryer, beige floors and brown worktops.

Photo of a medium sized contemporary galley separated utility room in San Francisco with a submerged sink, flat-panel cabinets, medium wood cabinets, granite worktops, white walls, travertine flooring, a side by side washer and dryer and beige floors.

Ironing clutter solved with this custom cabinet by Cabinets & Designs.
Photo of a medium sized modern separated utility room in Houston with flat-panel cabinets, medium wood cabinets, composite countertops, brown walls, carpet and a belfast sink.
Photo of a medium sized modern separated utility room in Houston with flat-panel cabinets, medium wood cabinets, composite countertops, brown walls, carpet and a belfast sink.

Christopher Davison, AIA
Design ideas for a large classic u-shaped utility room in Austin with an utility sink, recessed-panel cabinets, white cabinets, engineered stone countertops, travertine flooring, a side by side washer and dryer and grey walls.
Design ideas for a large classic u-shaped utility room in Austin with an utility sink, recessed-panel cabinets, white cabinets, engineered stone countertops, travertine flooring, a side by side washer and dryer and grey walls.

After going through the tragedy of losing their home to a fire, Cherie Miller of CDH Designs and her family were having a difficult time finding a home they liked on a large enough lot. They found a builder that would work with their needs and incredibly small budget, even allowing them to do much of the work themselves. Cherie not only designed the entire home from the ground up, but she and her husband also acted as Project Managers. They custom designed everything from the layout of the interior - including the laundry room, kitchen and bathrooms; to the exterior. There's nothing in this home that wasn't specified by them.
CDH Designs
15 East 4th St
Emporium, PA 15834

Stainless Steel top in laundry room
Photo of a medium sized classic single-wall separated utility room in Chicago with flat-panel cabinets, dark wood cabinets, stainless steel worktops, travertine flooring, a side by side washer and dryer, white walls and beige floors.
Photo of a medium sized classic single-wall separated utility room in Chicago with flat-panel cabinets, dark wood cabinets, stainless steel worktops, travertine flooring, a side by side washer and dryer, white walls and beige floors.

The client wanted a happier looking place to do the laundry that was well organized, free from clutter and pretty to look at. The wallpaper and lighting is from Serena & Lily. It creates the happy feeling, The built-in cabinets ad the function and clear the clutter. The new energy efficient appliances do the work.

We added a matching utility cabinet, and floating shelf to the laundry and matched existing cabinetry.
Design ideas for a medium sized traditional u-shaped separated utility room in Other with raised-panel cabinets, brown cabinets, grey walls, travertine flooring, a side by side washer and dryer and brown floors.
Design ideas for a medium sized traditional u-shaped separated utility room in Other with raised-panel cabinets, brown cabinets, grey walls, travertine flooring, a side by side washer and dryer and brown floors.

New Mudroom entrance serves triple duty....as a mudroom, laundry room and green house conservatory.
copper and glass roof with windows and french doors flood the space with natural light.
the original home was built in the 1700's and added onto several times. Clawson Architects continues to work with the owners to update the home with modern amenities without sacrificing the authenticity or charm of the period details.

This is an example of a rustic utility room in Other with granite worktops, travertine flooring and a side by side washer and dryer.

Photo of a large classic l-shaped separated utility room in Sacramento with a belfast sink, shaker cabinets, dark wood cabinets, grey walls, travertine flooring, a side by side washer and dryer and multi-coloured floors.

Shutter Works Photography
Large classic galley utility room in Perth with a built-in sink, shaker cabinets, white cabinets, white walls, a side by side washer and dryer, engineered stone countertops and travertine flooring.
Large classic galley utility room in Perth with a built-in sink, shaker cabinets, white cabinets, white walls, a side by side washer and dryer, engineered stone countertops and travertine flooring.

Speckman Photography
Photo of a medium sized rustic l-shaped separated utility room in Other with an integrated sink, medium wood cabinets, composite countertops, grey walls, a side by side washer and dryer, travertine flooring, beige floors and recessed-panel cabinets.
Photo of a medium sized rustic l-shaped separated utility room in Other with an integrated sink, medium wood cabinets, composite countertops, grey walls, a side by side washer and dryer, travertine flooring, beige floors and recessed-panel cabinets.

Inspiration for a medium sized contemporary l-shaped separated utility room in Toronto with flat-panel cabinets, blue cabinets, composite countertops, white walls, travertine flooring, a side by side washer and dryer, beige floors and white worktops.

Taryn DeVincent
Design ideas for a small rural utility room in Philadelphia with a belfast sink, recessed-panel cabinets, white cabinets, soapstone worktops, green walls, travertine flooring, a side by side washer and dryer and beige floors.
Design ideas for a small rural utility room in Philadelphia with a belfast sink, recessed-panel cabinets, white cabinets, soapstone worktops, green walls, travertine flooring, a side by side washer and dryer and beige floors.
Utility Room with Travertine Flooring and Carpet Ideas and Designs
1
