Utility Room
Refine by:
Budget
Sort by:Popular Today
181 - 200 of 1,084 photos
Item 1 of 3
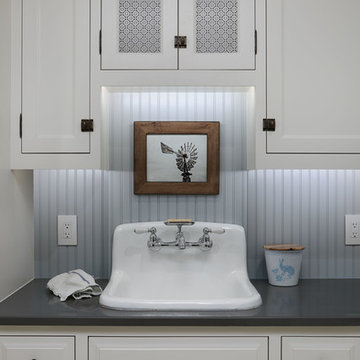
The laundry room just became a destination space! The cabinetry is a throw-back to a bygone era. It was wonderful then, and it is wonderful now.
Photo: Voelker Photo LLC

Taryn DeVincent
Design ideas for a small rural utility room in Philadelphia with a belfast sink, recessed-panel cabinets, white cabinets, soapstone worktops, green walls, travertine flooring, a side by side washer and dryer and beige floors.
Design ideas for a small rural utility room in Philadelphia with a belfast sink, recessed-panel cabinets, white cabinets, soapstone worktops, green walls, travertine flooring, a side by side washer and dryer and beige floors.

The star in this space is the view, so a subtle, clean-line approach was the perfect kitchen design for this client. The spacious island invites guests and cooks alike. The inclusion of a handy 'home admin' area is a great addition for clients with busy work/home commitments. The combined laundry and butler's pantry is a much used area by these clients, who like to entertain on a regular basis. Plenty of storage adds to the functionality of the space.
The TV Unit was a must have, as it enables perfect use of space, and placement of components, such as the TV and fireplace.
The small bathroom was cleverly designed to make it appear as spacious as possible. A subtle colour palette was a clear choice.
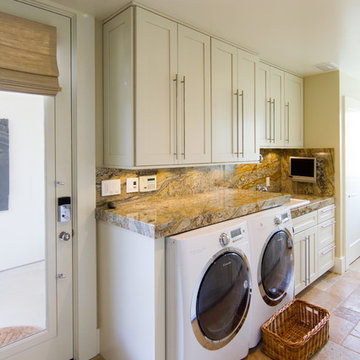
Perched in the foothills of Edna Valley, this single family residence was designed to fulfill the clients’ desire for seamless indoor-outdoor living. Much of the program and architectural forms were driven by the picturesque views of Edna Valley vineyards, visible from every room in the house. Ample amounts of glazing brighten the interior of the home, while framing the classic Central California landscape. Large pocketing sliding doors disappear when open, to effortlessly blend the main interior living spaces with the outdoor patios. The stone spine wall runs from the exterior through the home, housing two different fireplaces that can be enjoyed indoors and out.
Because the clients work from home, the plan was outfitted with two offices that provide bright and calm work spaces separate from the main living area. The interior of the home features a floating glass stair, a glass entry tower and two master decks outfitted with a hot tub and outdoor shower. Through working closely with the landscape architect, this rather contemporary home blends into the site to maximize the beauty of the surrounding rural area.

Inspiration for a medium sized classic utility room in Orange County with a submerged sink, shaker cabinets, blue cabinets, engineered stone countertops, white splashback, marble splashback, grey walls, travertine flooring, a side by side washer and dryer, beige floors and white worktops.
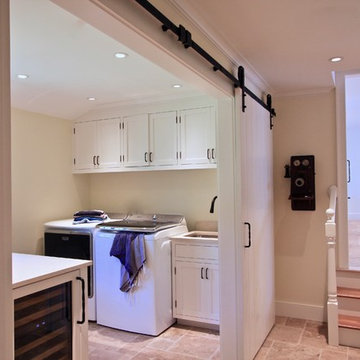
Medium sized classic single-wall utility room in New York with a submerged sink, white cabinets, travertine flooring, a side by side washer and dryer, beige floors, shaker cabinets, composite countertops and beige walls.
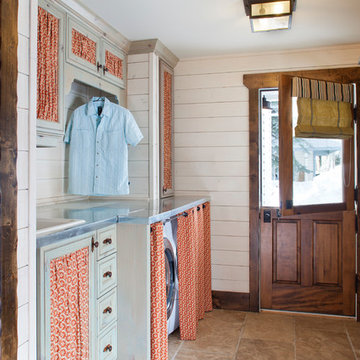
Photo of a medium sized farmhouse single-wall utility room in Denver with a built-in sink, stainless steel worktops, travertine flooring and a side by side washer and dryer.
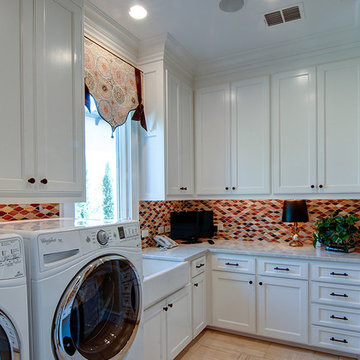
This beautiful but very functional laundry room features granite countertops and glass tile back splash, ample storage and work space and a great place to keep the puppies.
The clients worked with the collaborative efforts of builders Ron and Fred Parker, architect Don Wheaton, and interior designer Robin Froesche to create this incredible home.
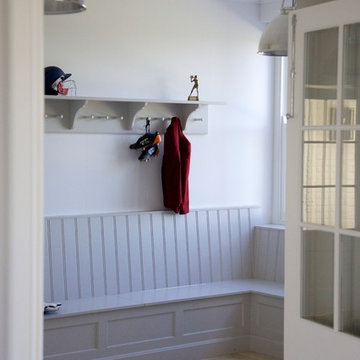
A curious quirk of the long-standing popularity of open plan kitchen /dining spaces is the need to incorporate boot rooms into kitchen re-design plans. We all know that open plan kitchen – dining rooms are absolutely perfect for modern family living but the downside is that for every wall knocked through, precious storage space is lost, which can mean that clutter inevitably ensues.
Designating an area just off the main kitchen, ideally near the back entrance, which incorporates storage and a cloakroom is the ideal placement for a boot room. For families whose focus is on outdoor pursuits, incorporating additional storage under bespoke seating that can hide away wellies, walking boots and trainers will always prove invaluable particularly during the colder months.
A well-designed boot room is not just about storage though, it’s about creating a practical space that suits the needs of the whole family while keeping the design aesthetic in line with the rest of the project.
With tall cupboards and under seating storage, it’s easy to pack away things that you don’t use on a daily basis but require from time to time, but what about everyday items you need to hand? Incorporating artisan shelves with coat pegs ensures that coats and jackets are easily accessible when coming in and out of the home and also provides additional storage above for bulkier items like cricket helmets or horse-riding hats.
In terms of ensuring continuity and consistency with the overall project design, we always recommend installing the same cabinetry design and hardware as the main kitchen, however, changing the paint choices to reflect a change in light and space is always an excellent idea; thoughtful consideration of the colour palette is always time well spent in the long run.
Lastly, a key consideration for the boot rooms is the flooring. A hard-wearing and robust stone flooring is essential in what is inevitably an area of high traffic.
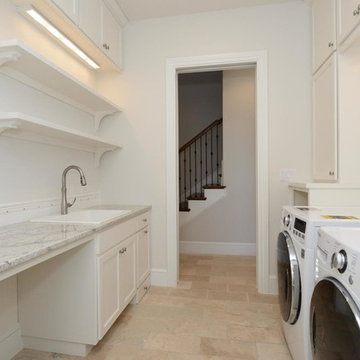
Design ideas for a medium sized traditional galley separated utility room in Houston with a single-bowl sink, shaker cabinets, white cabinets, granite worktops, white walls, travertine flooring, a side by side washer and dryer, beige floors and grey worktops.
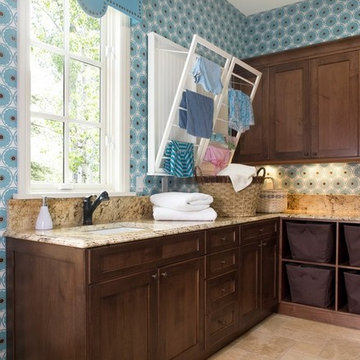
CAPCO Tile's Antique Ivory Travertine Floor
New Venetian Gold Granite counter
Designed by Cheryl Scarlet - Design Transformations
Photographed by Kimberly Gavin Photography
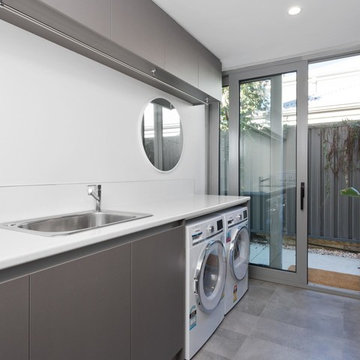
Crib Creative
This is an example of a large modern galley utility room in Perth with grey cabinets, white walls, travertine flooring, a side by side washer and dryer and grey floors.
This is an example of a large modern galley utility room in Perth with grey cabinets, white walls, travertine flooring, a side by side washer and dryer and grey floors.
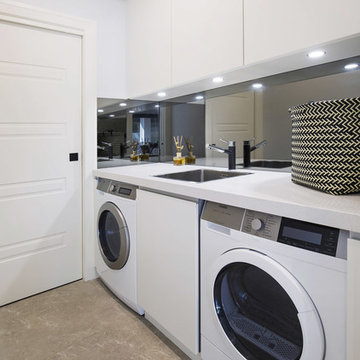
Tidy, modern laundry adjoining the kitchen space
Photos: Paul Worsley @ Live By The Sea
Small modern single-wall separated utility room in Sydney with a single-bowl sink, flat-panel cabinets, white cabinets, engineered stone countertops, white walls, limestone flooring, a side by side washer and dryer and beige floors.
Small modern single-wall separated utility room in Sydney with a single-bowl sink, flat-panel cabinets, white cabinets, engineered stone countertops, white walls, limestone flooring, a side by side washer and dryer and beige floors.
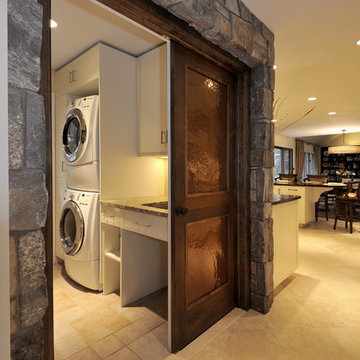
Inspiration for a medium sized traditional single-wall separated utility room in New York with a submerged sink, shaker cabinets, white cabinets, granite worktops, beige walls, travertine flooring and a stacked washer and dryer.
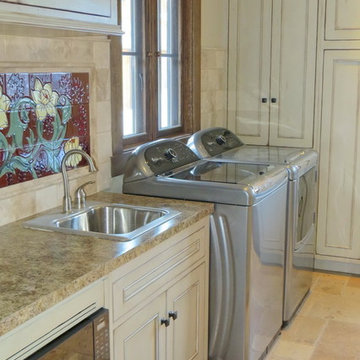
Inspiration for a farmhouse l-shaped utility room in Other with recessed-panel cabinets, white cabinets, granite worktops, travertine flooring, a side by side washer and dryer and a built-in sink.
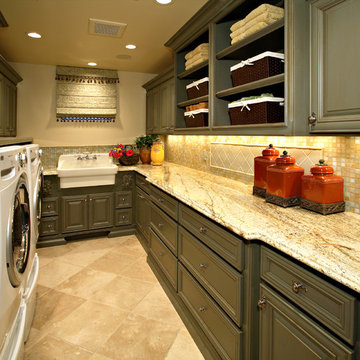
Image Photography
Photo of a traditional utility room in Phoenix with a belfast sink, green cabinets, travertine flooring, beige floors and beige worktops.
Photo of a traditional utility room in Phoenix with a belfast sink, green cabinets, travertine flooring, beige floors and beige worktops.

The client wanted a happier looking place to do the laundry that was well organized, free from clutter and pretty to look at. The wallpaper and lighting is from Serena & Lily. It creates the happy feeling, The built-in cabinets ad the function and clear the clutter. The new energy efficient appliances do the work.
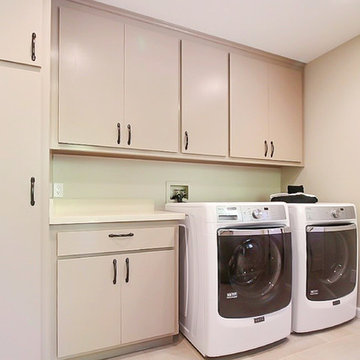
Design ideas for a medium sized traditional single-wall utility room in San Francisco with flat-panel cabinets, grey cabinets, composite countertops, beige walls, travertine flooring and a side by side washer and dryer.
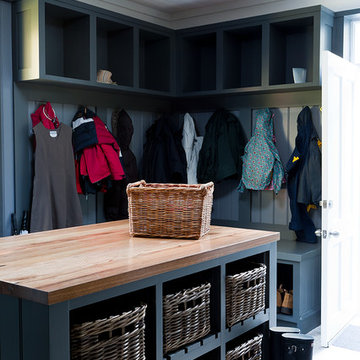
Large classic separated utility room in Sydney with a belfast sink, shaker cabinets, grey cabinets, marble worktops, grey walls, travertine flooring and a side by side washer and dryer.
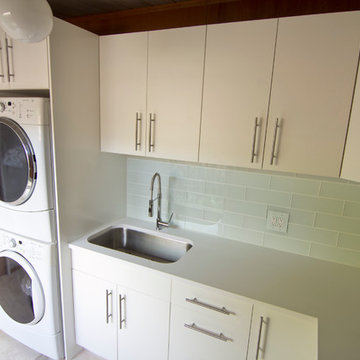
photos by Kyle Chesser, Hands On Studio
Photo of a small midcentury l-shaped utility room in San Francisco with a submerged sink, flat-panel cabinets, white cabinets, engineered stone countertops, white walls, travertine flooring and a stacked washer and dryer.
Photo of a small midcentury l-shaped utility room in San Francisco with a submerged sink, flat-panel cabinets, white cabinets, engineered stone countertops, white walls, travertine flooring and a stacked washer and dryer.
10