Utility Room with Travertine Flooring and White Worktops Ideas and Designs
Refine by:
Budget
Sort by:Popular Today
21 - 40 of 60 photos
Item 1 of 3
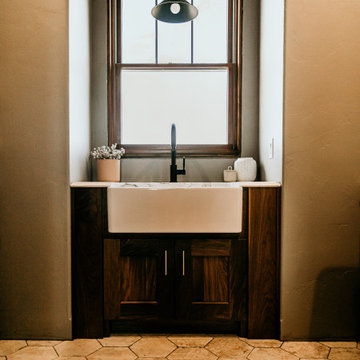
This is an example of a large rural u-shaped separated utility room in Other with a belfast sink, shaker cabinets, dark wood cabinets, engineered stone countertops, grey walls, travertine flooring, a side by side washer and dryer, beige floors and white worktops.
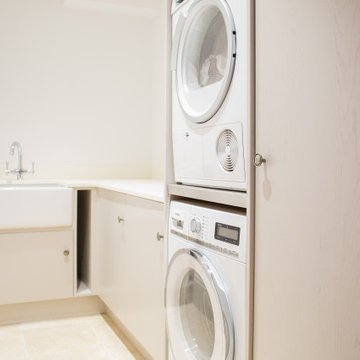
This small and highly functional utility room, keeps the laundry out of the kitchen. It features a belfast sink, plenty of counter space and storage along with a stacked tumble dryer and washing machine.
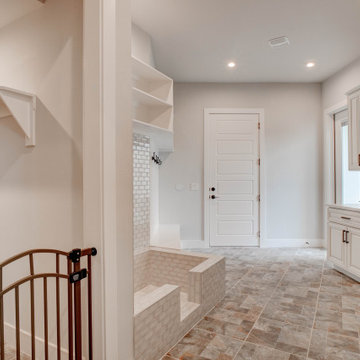
Inspiration for a large traditional utility room in Dallas with raised-panel cabinets, beige cabinets, travertine flooring and white worktops.
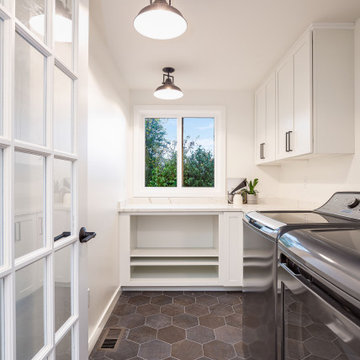
Design ideas for a medium sized classic galley separated utility room in Seattle with shaker cabinets, white cabinets, engineered stone countertops, white splashback, engineered quartz splashback, white walls, travertine flooring, a side by side washer and dryer, black floors and white worktops.
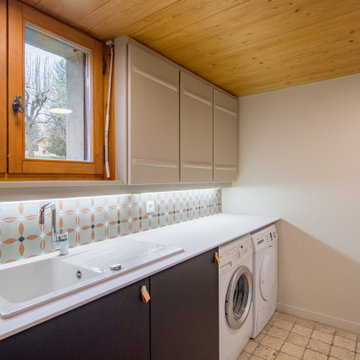
Medium sized scandi single-wall utility room in Lyon with a built-in sink, laminate countertops, multi-coloured splashback, matchstick tiled splashback, beige walls, travertine flooring, a side by side washer and dryer, beige floors and white worktops.
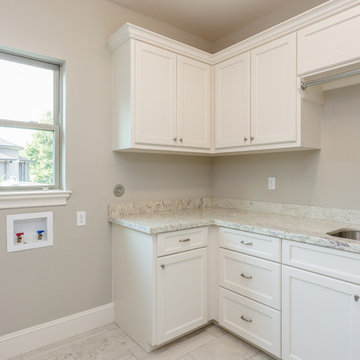
Gorgeously Built by Tommy Cashiola Construction Company in Bellaire, Houston, Texas. Designed by Purser Architectural, Inc.
Large contemporary l-shaped utility room in Houston with a built-in sink, shaker cabinets, white cabinets, granite worktops, grey walls, travertine flooring, a side by side washer and dryer, grey floors and white worktops.
Large contemporary l-shaped utility room in Houston with a built-in sink, shaker cabinets, white cabinets, granite worktops, grey walls, travertine flooring, a side by side washer and dryer, grey floors and white worktops.
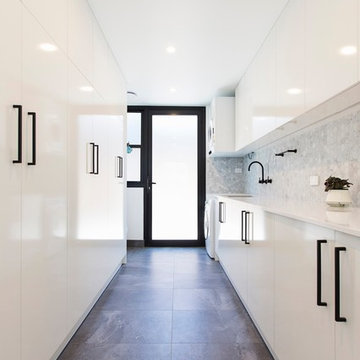
The laundry is large, with lots of benchspace and a full wall of full height cupboards. There is a toilet concealed at the end. Mark James, Edge Commercial Photography

Pairing their love of Mid-Century Modern design and collecting with the enjoyment they get out of entertaining at home, this client’s kitchen remodel in Linda Vista hit all the right notes.
Set atop a hillside with sweeping views of the city below, the first priority in this remodel was to open up the kitchen space to take full advantage of the view and create a seamless transition between the kitchen, dining room, and outdoor living space. A primary wall was removed and a custom peninsula/bar area was created to house the client’s extensive collection of glassware and bar essentials on a sleek shelving unit suspended from the ceiling and wrapped around the base of the peninsula.
Light wood cabinetry with a retro feel was selected and provided the perfect complement to the unique backsplash which extended the entire length of the kitchen, arranged to create a distinct ombre effect that concentrated behind the Wolf range.
Subtle brass fixtures and pulls completed the look while panels on the built in refrigerator created a consistent flow to the cabinetry.
Additionally, a frosted glass sliding door off of the kitchen disguises a dedicated laundry room full of custom finishes. Raised built-in cabinetry houses the washer and dryer to put everything at eye level, while custom sliding shelves that can be hidden when not in use lessen the need for bending and lifting heavy loads of laundry. Other features include built-in laundry sorter and extensive storage.
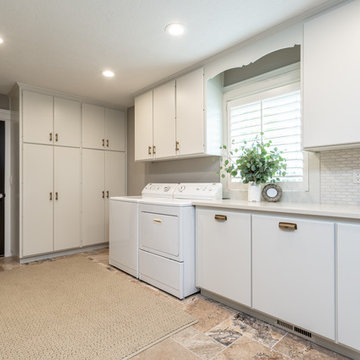
Design ideas for a classic l-shaped utility room in Seattle with flat-panel cabinets, white cabinets, engineered stone countertops, grey walls, travertine flooring, a side by side washer and dryer, brown floors and white worktops.
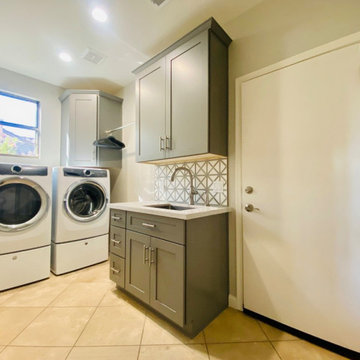
It was a joy working with Maria on her laundry room remodel in Ahwatukee. She wanted to move her washer and dryer under the window, and install a vanity with an under-mount sink for hand washing clothes and miscellaneous items.
The laundry room felt cramped and didn't have the features Maria wanted to make the chore of laundry a bit easier. Previously there had been hooks on the wall for hanging items, Maria had us install a hanging bar to create more hanging storage.
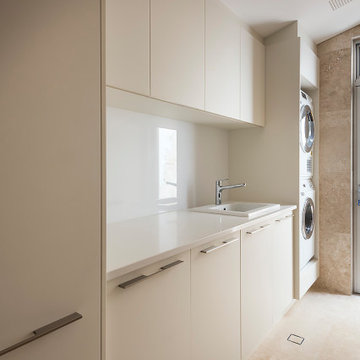
Photo of a medium sized modern galley separated utility room in Perth with an utility sink, flat-panel cabinets, beige cabinets, engineered stone countertops, white splashback, engineered quartz splashback, beige walls, travertine flooring, a stacked washer and dryer, beige floors, white worktops and a vaulted ceiling.
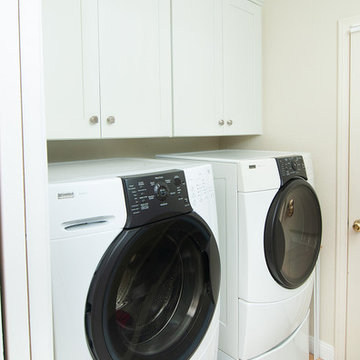
This is an example of a small traditional galley separated utility room in San Diego with a submerged sink, shaker cabinets, white cabinets, quartz worktops, beige walls, travertine flooring, a side by side washer and dryer, brown floors and white worktops.
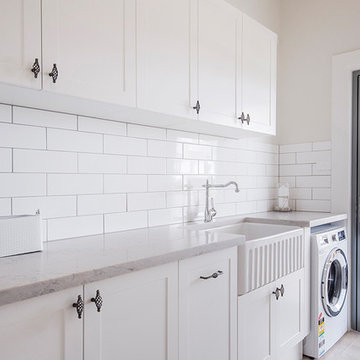
This is an example of a large rural single-wall separated utility room in Sydney with a belfast sink, shaker cabinets, white cabinets, beige walls, travertine flooring, composite countertops and white worktops.
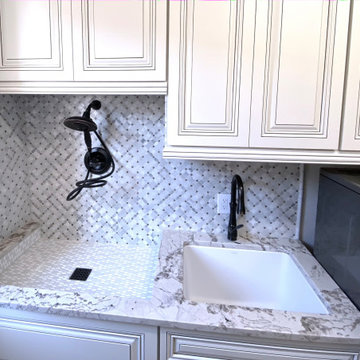
Custom dog shower with storage below.
This is an example of a large single-wall utility room in Phoenix with a submerged sink, raised-panel cabinets, white cabinets, quartz worktops, white walls, travertine flooring, a side by side washer and dryer, beige floors and white worktops.
This is an example of a large single-wall utility room in Phoenix with a submerged sink, raised-panel cabinets, white cabinets, quartz worktops, white walls, travertine flooring, a side by side washer and dryer, beige floors and white worktops.
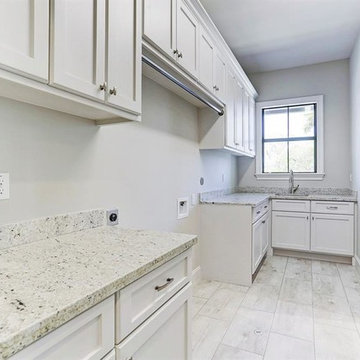
Purser Architectural Custom Home Design built by Tommy Cashiola Custom Homes
Inspiration for a large contemporary l-shaped utility room in Houston with a single-bowl sink, shaker cabinets, white cabinets, granite worktops, grey walls, travertine flooring, a side by side washer and dryer, white floors and white worktops.
Inspiration for a large contemporary l-shaped utility room in Houston with a single-bowl sink, shaker cabinets, white cabinets, granite worktops, grey walls, travertine flooring, a side by side washer and dryer, white floors and white worktops.
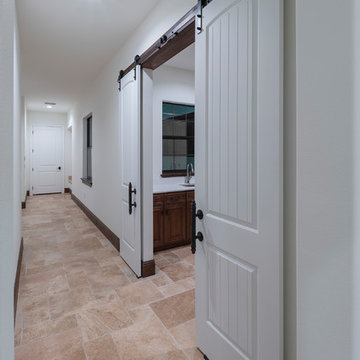
white-painted sliding barn doors open to the laundry room conserving space in the hallway because they require no clearance to open up in this Spanish Revival custom home by Orlando Custom Homebuilder Jorge Ulibarri.
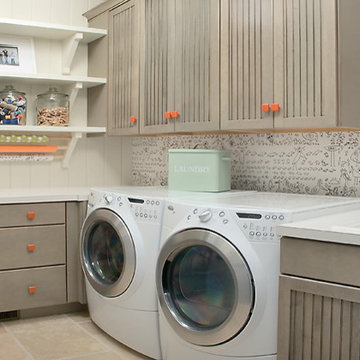
Packed with cottage attributes, Sunset View features an open floor plan without sacrificing intimate spaces. Detailed design elements and updated amenities add both warmth and character to this multi-seasonal, multi-level Shingle-style-inspired home. Columns, beams, half-walls and built-ins throughout add a sense of Old World craftsmanship. Opening to the kitchen and a double-sided fireplace, the dining room features a lounge area and a curved booth that seats up to eight at a time. When space is needed for a larger crowd, furniture in the sitting area can be traded for an expanded table and more chairs. On the other side of the fireplace, expansive lake views are the highlight of the hearth room, which features drop down steps for even more beautiful vistas. An unusual stair tower connects the home’s five levels. While spacious, each room was designed for maximum living in minimum space.
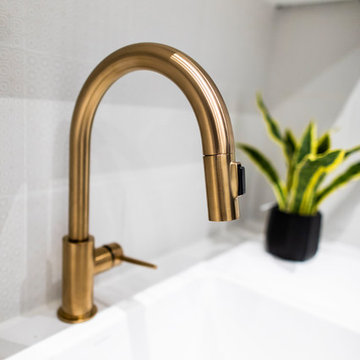
aia photography
Inspiration for a medium sized traditional l-shaped separated utility room in Toronto with flat-panel cabinets, blue cabinets, composite countertops, white walls, travertine flooring, a side by side washer and dryer, beige floors and white worktops.
Inspiration for a medium sized traditional l-shaped separated utility room in Toronto with flat-panel cabinets, blue cabinets, composite countertops, white walls, travertine flooring, a side by side washer and dryer, beige floors and white worktops.
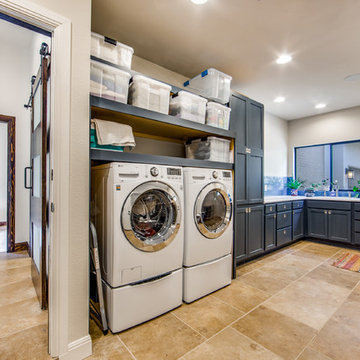
Design ideas for a large classic l-shaped separated utility room in Austin with an integrated sink, shaker cabinets, grey cabinets, granite worktops, white walls, travertine flooring, a side by side washer and dryer, beige floors and white worktops.
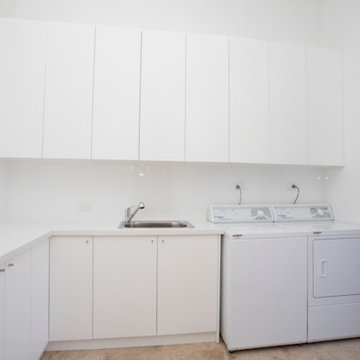
laundry, in-house joinery
Large farmhouse l-shaped utility room in Sydney with granite worktops, white walls, travertine flooring, a side by side washer and dryer, a submerged sink, beige floors and white worktops.
Large farmhouse l-shaped utility room in Sydney with granite worktops, white walls, travertine flooring, a side by side washer and dryer, a submerged sink, beige floors and white worktops.
Utility Room with Travertine Flooring and White Worktops Ideas and Designs
2