Utility Room with Vinyl Flooring and All Types of Ceiling Ideas and Designs
Refine by:
Budget
Sort by:Popular Today
1 - 20 of 75 photos
Item 1 of 3

Inspired by sandy shorelines on the California coast, this beachy blonde vinyl floor brings just the right amount of variation to each room. With the Modin Collection, we have raised the bar on luxury vinyl plank. The result is a new standard in resilient flooring. Modin offers true embossed in register texture, a low sheen level, a rigid SPC core, an industry-leading wear layer, and so much more.
Inspiration for a medium sized classic galley utility room in San Francisco with a built-in sink, shaker cabinets, white cabinets, wood worktops, grey splashback, ceramic splashback, grey walls, vinyl flooring, a side by side washer and dryer, white floors, brown worktops, exposed beams and panelled walls.

This is an example of a scandi u-shaped utility room in Other with open cabinets, white cabinets, white walls, vinyl flooring, a stacked washer and dryer, grey floors, a wallpapered ceiling and wallpapered walls.

photo by 大沢誠一
Scandinavian single-wall separated utility room in Tokyo with an integrated sink, flat-panel cabinets, brown cabinets, composite countertops, white walls, vinyl flooring, a stacked washer and dryer, grey floors, white worktops, a wallpapered ceiling and wallpapered walls.
Scandinavian single-wall separated utility room in Tokyo with an integrated sink, flat-panel cabinets, brown cabinets, composite countertops, white walls, vinyl flooring, a stacked washer and dryer, grey floors, white worktops, a wallpapered ceiling and wallpapered walls.

Design ideas for a medium sized contemporary u-shaped laundry cupboard in Other with open cabinets, white cabinets, wood worktops, grey walls, vinyl flooring, beige floors, white worktops, a wallpapered ceiling and wallpapered walls.

The brief for this grand old Taringa residence was to blur the line between old and new. We renovated the 1910 Queenslander, restoring the enclosed front sleep-out to the original balcony and designing a new split staircase as a nod to tradition, while retaining functionality to access the tiered front yard. We added a rear extension consisting of a new master bedroom suite, larger kitchen, and family room leading to a deck that overlooks a leafy surround. A new laundry and utility rooms were added providing an abundance of purposeful storage including a laundry chute connecting them.
Selection of materials, finishes and fixtures were thoughtfully considered so as to honour the history while providing modern functionality. Colour was integral to the design giving a contemporary twist on traditional colours.
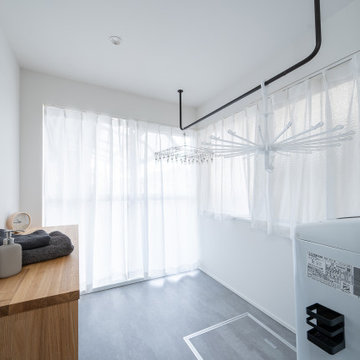
家事の負担を減らすべく、ランドリールームを計画
Inspiration for a medium sized urban separated utility room in Other with white walls, vinyl flooring, a wallpapered ceiling and wallpapered walls.
Inspiration for a medium sized urban separated utility room in Other with white walls, vinyl flooring, a wallpapered ceiling and wallpapered walls.

Don't throw away perfectly good cabinets if you can use them elsewhere~
Small classic utility room in Omaha with raised-panel cabinets, medium wood cabinets, engineered stone countertops, green walls, vinyl flooring, a side by side washer and dryer, brown floors, black worktops and a coffered ceiling.
Small classic utility room in Omaha with raised-panel cabinets, medium wood cabinets, engineered stone countertops, green walls, vinyl flooring, a side by side washer and dryer, brown floors, black worktops and a coffered ceiling.
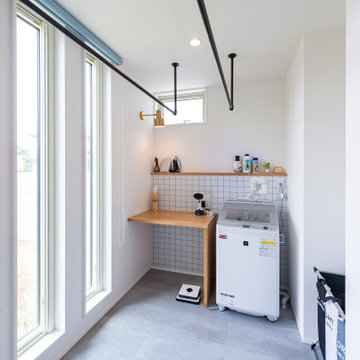
Design ideas for a single-wall separated utility room in Other with white walls, vinyl flooring, grey floors, a wallpapered ceiling and wallpapered walls.

This is an example of a large modern single-wall utility room in Sydney with a single-bowl sink, flat-panel cabinets, dark wood cabinets, engineered stone countertops, glass sheet splashback, white walls, vinyl flooring, a concealed washer and dryer, brown floors, white worktops and a vaulted ceiling.
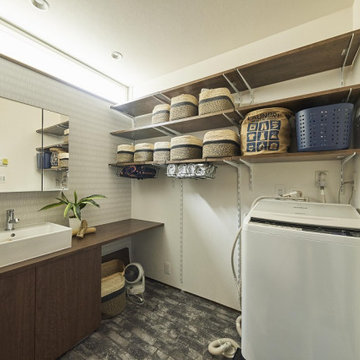
見せる収納を多めに取り入れたデザイン。造作棚板を採用し、可動棚になっているため使い勝手により、変更可能。
見せたくない収納は、洗面台下。
This is an example of a large modern utility room in Tokyo with wood worktops, white walls, vinyl flooring, brown worktops, a wallpapered ceiling and wallpapered walls.
This is an example of a large modern utility room in Tokyo with wood worktops, white walls, vinyl flooring, brown worktops, a wallpapered ceiling and wallpapered walls.
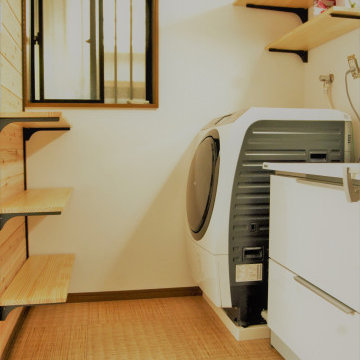
Photo of a medium sized world-inspired utility room in Other with white walls, vinyl flooring, brown floors, a wallpapered ceiling and wallpapered walls.

Design ideas for a small coastal u-shaped separated utility room in Santa Barbara with a submerged sink, flat-panel cabinets, grey cabinets, engineered stone countertops, blue splashback, mosaic tiled splashback, grey walls, vinyl flooring, a stacked washer and dryer, beige floors, white worktops and a vaulted ceiling.

Benchtops -Caesarstone
Cupboards - Polytec Ascot Profile
Trough - Zoe Eva Ceramic Trough
Mixer - Zoe Positano
Inspiration for a large galley laundry cupboard in Perth with a belfast sink, raised-panel cabinets, all types of cabinet finish, engineered stone countertops, white splashback, ceramic splashback, white walls, vinyl flooring, a stacked washer and dryer, multi-coloured floors, white worktops, all types of ceiling, all types of wall treatment and feature lighting.
Inspiration for a large galley laundry cupboard in Perth with a belfast sink, raised-panel cabinets, all types of cabinet finish, engineered stone countertops, white splashback, ceramic splashback, white walls, vinyl flooring, a stacked washer and dryer, multi-coloured floors, white worktops, all types of ceiling, all types of wall treatment and feature lighting.

Design ideas for a medium sized coastal utility room in Other with a submerged sink, recessed-panel cabinets, white cabinets, engineered stone countertops, blue splashback, ceramic splashback, vinyl flooring, multi-coloured floors, multicoloured worktops and a vaulted ceiling.
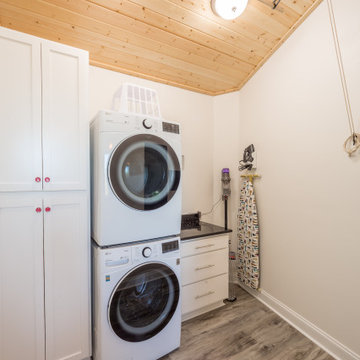
A custom laundry room with luxury vinyl flooring, storage, and a wood ceiling.
This is an example of a medium sized classic single-wall separated utility room with flat-panel cabinets, white cabinets, granite worktops, white walls, vinyl flooring, a stacked washer and dryer, grey floors, black worktops and a wood ceiling.
This is an example of a medium sized classic single-wall separated utility room with flat-panel cabinets, white cabinets, granite worktops, white walls, vinyl flooring, a stacked washer and dryer, grey floors, black worktops and a wood ceiling.
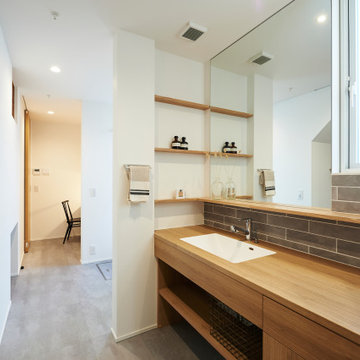
This is an example of a medium sized utility room in Other with vinyl flooring, a wallpapered ceiling and wallpapered walls.
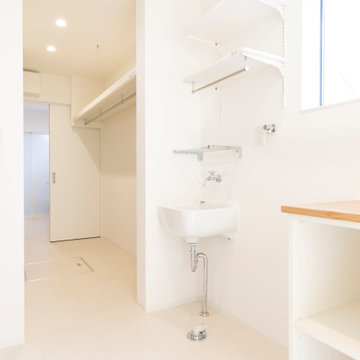
Inspiration for a scandi single-wall separated utility room in Other with an utility sink, open cabinets, white walls, vinyl flooring, an integrated washer and dryer, beige floors, a wallpapered ceiling and wallpapered walls.
This is an example of a medium sized classic galley utility room in San Francisco with a built-in sink, shaker cabinets, white cabinets, wood worktops, grey splashback, ceramic splashback, grey walls, vinyl flooring, a side by side washer and dryer, white floors, brown worktops, exposed beams and panelled walls.
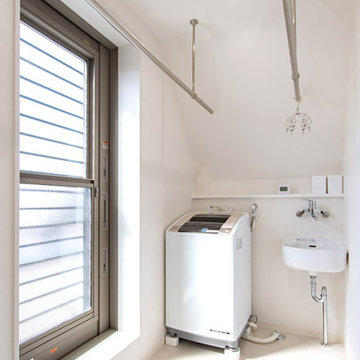
部屋干しも外干しも選べるランドリールーム。
天井の勾配も洗濯機とスロップシンクを設置すれば、デメリットだった天井の低さも有効活用できます。
奥さまのご要望で、スロップシンクはお湯も使えます。
Photo of a medium sized modern separated utility room in Other with an utility sink, white walls, vinyl flooring, white floors, white worktops, a wallpapered ceiling and wallpapered walls.
Photo of a medium sized modern separated utility room in Other with an utility sink, white walls, vinyl flooring, white floors, white worktops, a wallpapered ceiling and wallpapered walls.
Utility Room with Vinyl Flooring and All Types of Ceiling Ideas and Designs
1