Utility Room with Vinyl Flooring and Brown Worktops Ideas and Designs
Refine by:
Budget
Sort by:Popular Today
1 - 20 of 104 photos
Item 1 of 3

Keeping the existing cabinetry but repinting it we were able to put butcher block countertops on for workable space.
Photo of a medium sized galley separated utility room in Other with an utility sink, raised-panel cabinets, white cabinets, wood worktops, beige walls, vinyl flooring, a side by side washer and dryer, brown floors and brown worktops.
Photo of a medium sized galley separated utility room in Other with an utility sink, raised-panel cabinets, white cabinets, wood worktops, beige walls, vinyl flooring, a side by side washer and dryer, brown floors and brown worktops.

Alan Jackson - Jackson Studios
Medium sized traditional galley separated utility room in Omaha with a built-in sink, flat-panel cabinets, dark wood cabinets, laminate countertops, blue walls, vinyl flooring, a side by side washer and dryer, brown floors and brown worktops.
Medium sized traditional galley separated utility room in Omaha with a built-in sink, flat-panel cabinets, dark wood cabinets, laminate countertops, blue walls, vinyl flooring, a side by side washer and dryer, brown floors and brown worktops.

A laundry room, mud room, and 3/4 guest bathroom were created in a once unfinished garage space. We went with pretty traditional finishes, leading with both creamy white and dark wood cabinets, complemented by black fixtures and river rock tile accents in the shower.

This former closet-turned-laundry room is one of my favorite projects. It is completely functional, providing a countertop for treating stains and folding, a wall-mounted drying rack, and plenty of storage. The combination of textures in the carrara marble backsplash, floral sketch wallpaper and galvanized accents makes it a gorgeous place to spent (alot) of time!

Inspiration for a small farmhouse u-shaped utility room in Other with shaker cabinets, white cabinets, wood worktops, white walls, vinyl flooring, a side by side washer and dryer, grey floors and brown worktops.
Inspiration for a medium sized classic galley utility room in San Francisco with a built-in sink, shaker cabinets, white cabinets, wood worktops, grey splashback, ceramic splashback, grey walls, vinyl flooring, a side by side washer and dryer, white floors, brown worktops, exposed beams and panelled walls.

Medium sized classic single-wall separated utility room in Boston with a built-in sink, recessed-panel cabinets, white cabinets, laminate countertops, grey walls, vinyl flooring, a side by side washer and dryer, grey floors and brown worktops.
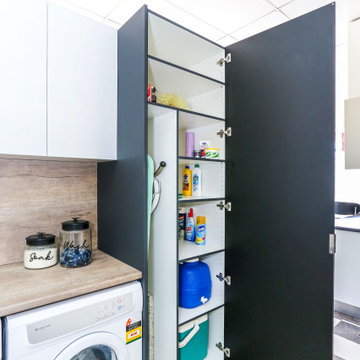
Colour matched edging to internal surfaces gives a finished appearance to cabinetry when doors are closed, no colour contrasts in reveals or door spacing.

Design ideas for a small modern l-shaped separated utility room in Hampshire with a belfast sink, shaker cabinets, turquoise cabinets, wood worktops, white walls, vinyl flooring, a stacked washer and dryer, white floors and brown worktops.
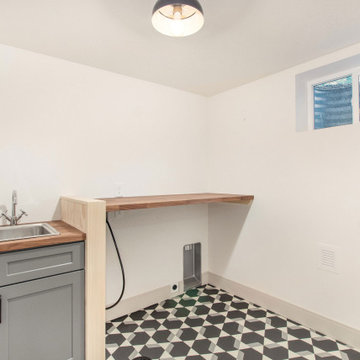
Inspiration for a small retro single-wall separated utility room in Denver with an utility sink, shaker cabinets, grey cabinets, wood worktops, white walls, vinyl flooring, a side by side washer and dryer, multi-coloured floors and brown worktops.
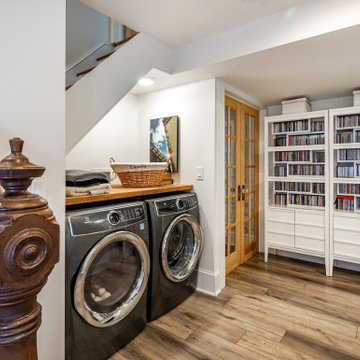
The basement staircase opens to a convenient laundry room with plenty of storage. The original newel post from upstairs was salvaged to use in this location.

This home is full of clean lines, soft whites and grey, & lots of built-in pieces. Large entry area with message center, dual closets, custom bench with hooks and cubbies to keep organized. Living room fireplace with shiplap, custom mantel and cabinets, and white brick.
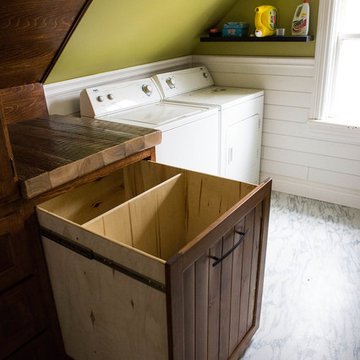
This custom made slide out, is made to replace laundry baskets and discretely store dirty laundry. The Hard wood counter top, made from salvaged barn beams, clear coated for easy cleaning, provides a space to fold and organise clothes.
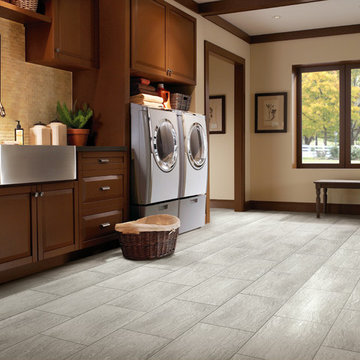
This is an example of a large classic single-wall utility room in Other with a belfast sink, raised-panel cabinets, medium wood cabinets, beige walls, a side by side washer and dryer, grey floors, brown worktops and vinyl flooring.

This is an example of a medium sized farmhouse l-shaped separated utility room in Jacksonville with a built-in sink, shaker cabinets, white cabinets, wood worktops, white walls, vinyl flooring, an integrated washer and dryer, grey floors and brown worktops.
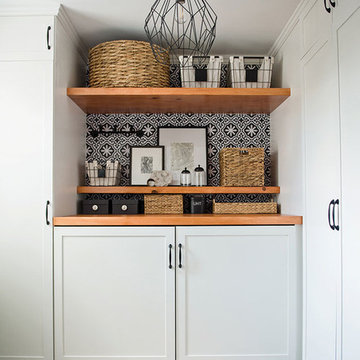
Photo of a small rural u-shaped utility room in Other with shaker cabinets, white cabinets, wood worktops, white walls, vinyl flooring, a side by side washer and dryer, grey floors and brown worktops.
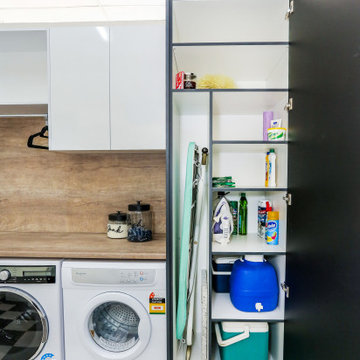
Dedicated storage for all the bulky items as well as adjustable shelving for the smaller items gives maximum storage capacity.
Small contemporary single-wall separated utility room in Other with a built-in sink, flat-panel cabinets, grey cabinets, laminate countertops, brown walls, vinyl flooring, a side by side washer and dryer and brown worktops.
Small contemporary single-wall separated utility room in Other with a built-in sink, flat-panel cabinets, grey cabinets, laminate countertops, brown walls, vinyl flooring, a side by side washer and dryer and brown worktops.

We paired this rich shade of blue with smooth, white quartz worktop to achieve a calming, clean space. This utility design shows how to combine functionality, clever storage solutions and timeless luxury.
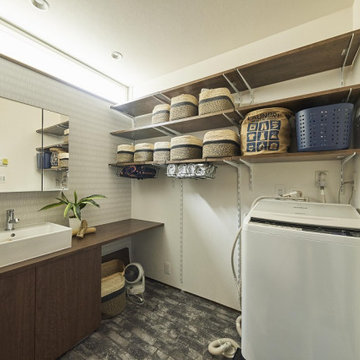
見せる収納を多めに取り入れたデザイン。造作棚板を採用し、可動棚になっているため使い勝手により、変更可能。
見せたくない収納は、洗面台下。
This is an example of a large modern utility room in Tokyo with wood worktops, white walls, vinyl flooring, brown worktops, a wallpapered ceiling and wallpapered walls.
This is an example of a large modern utility room in Tokyo with wood worktops, white walls, vinyl flooring, brown worktops, a wallpapered ceiling and wallpapered walls.
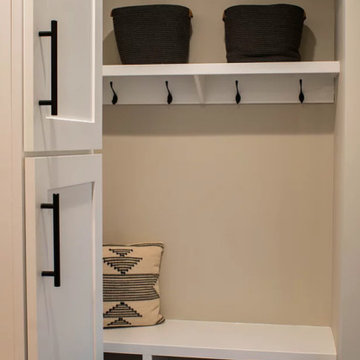
The new laundry room had it's own space and was now relocated to where you enter from the garage, making this a multi-use space. We added in a locker unit, folding station, and a charging station for vacuums, etc.
Utility Room with Vinyl Flooring and Brown Worktops Ideas and Designs
1