Utility Room with Vinyl Flooring and Grey Floors Ideas and Designs
Refine by:
Budget
Sort by:Popular Today
161 - 180 of 419 photos
Item 1 of 3
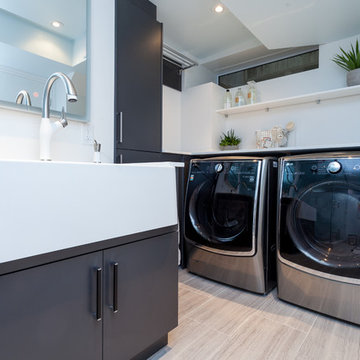
Photo of a large contemporary utility room in Toronto with grey walls, vinyl flooring and grey floors.
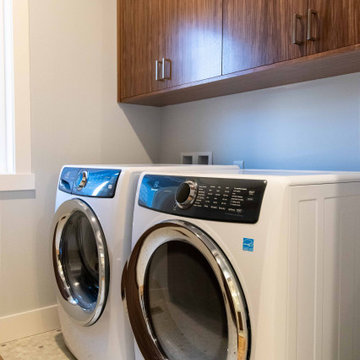
Medium sized modern galley separated utility room in Other with flat-panel cabinets, medium wood cabinets, grey walls, vinyl flooring, a side by side washer and dryer and grey floors.
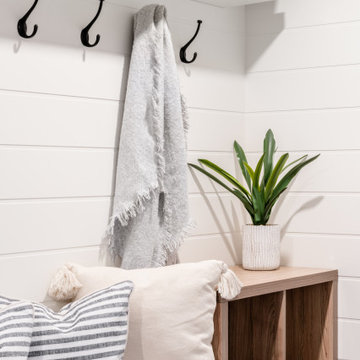
Medium sized classic single-wall separated utility room in Vancouver with a belfast sink, flat-panel cabinets, blue cabinets, engineered stone countertops, white walls, vinyl flooring, a side by side washer and dryer, grey floors and white worktops.
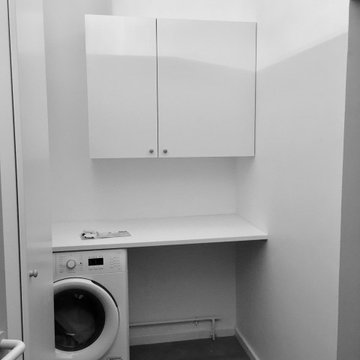
optimiser l'espace, organiser les fonctions, les rangements en selon les besoins des clients
Photo of a small classic single-wall utility room in Lyon with open cabinets, white cabinets, laminate countertops, white walls, vinyl flooring, an integrated washer and dryer, grey floors and white worktops.
Photo of a small classic single-wall utility room in Lyon with open cabinets, white cabinets, laminate countertops, white walls, vinyl flooring, an integrated washer and dryer, grey floors and white worktops.
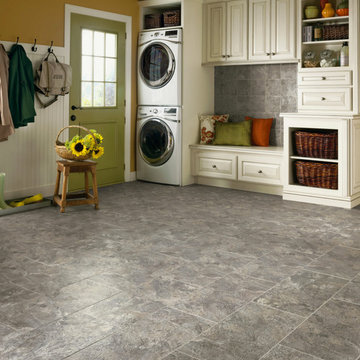
Large traditional single-wall utility room in Kansas City with raised-panel cabinets, white cabinets, yellow walls, vinyl flooring, a stacked washer and dryer and grey floors.
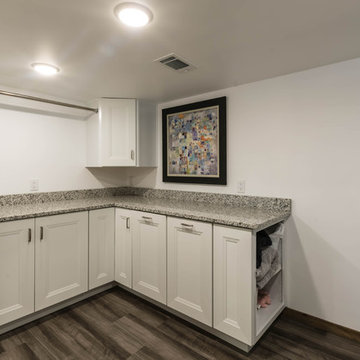
Anna Ciboro
Design ideas for a medium sized rustic l-shaped separated utility room in Other with an utility sink, shaker cabinets, white cabinets, granite worktops, white walls, vinyl flooring, a stacked washer and dryer, grey floors and multicoloured worktops.
Design ideas for a medium sized rustic l-shaped separated utility room in Other with an utility sink, shaker cabinets, white cabinets, granite worktops, white walls, vinyl flooring, a stacked washer and dryer, grey floors and multicoloured worktops.
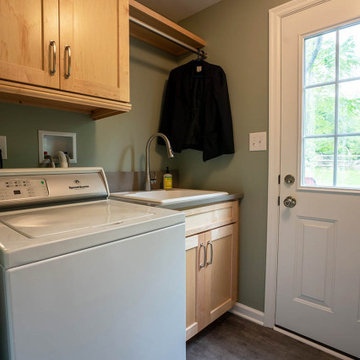
In the laundry room, we removed a wing wall and exchanged the hinged door for a pocket door, alleviating congestion and making the space feel much more open. New cabinets were installed for plenty of storage, and a countertop beside the dryer is the perfect landing space for folding clothes or resting a laundry basket.
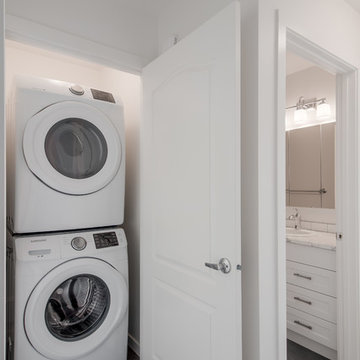
Photo of a small classic single-wall laundry cupboard in Calgary with white walls, vinyl flooring, a stacked washer and dryer and grey floors.
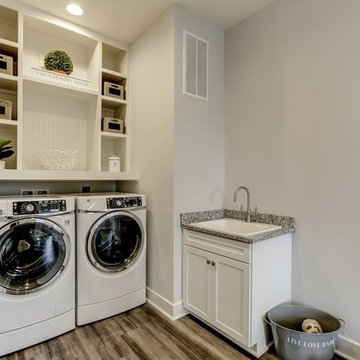
Design ideas for a single-wall utility room in DC Metro with a built-in sink, shaker cabinets, white cabinets, granite worktops, grey walls, vinyl flooring, a side by side washer and dryer and grey floors.
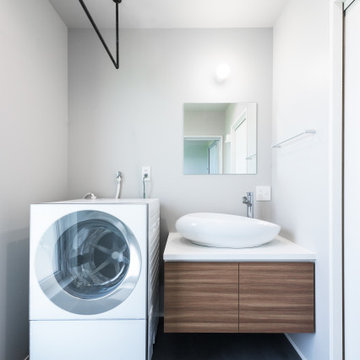
This is an example of a laundry cupboard in Other with a built-in sink, white walls, vinyl flooring, grey floors, a wallpapered ceiling and wallpapered walls.
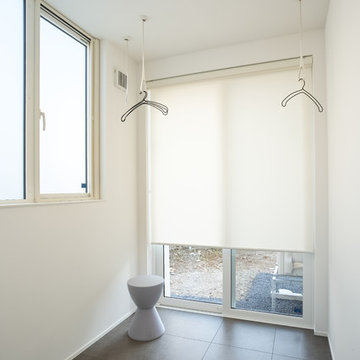
This is an example of a small urban separated utility room in Other with white walls, vinyl flooring and grey floors.
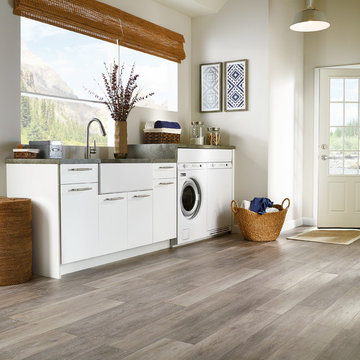
This is an example of a large contemporary single-wall separated utility room in San Diego with a belfast sink, flat-panel cabinets, white cabinets, soapstone worktops, grey walls, vinyl flooring, a side by side washer and dryer and grey floors.
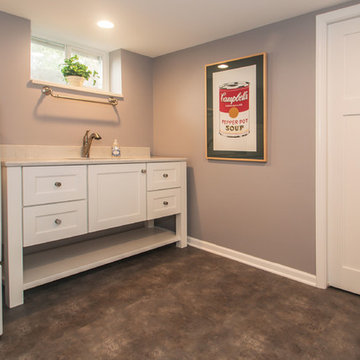
Bringing summer all year-round.
JZID did a full gut-remodel on a small bungalow in Whitefish Bay to transform it into a New England Coastal-inspired sanctuary for Colorado transplant Clients. Now even on the coldest winter days, the Clients will feel like it’s summer as soon as they walk into their home.
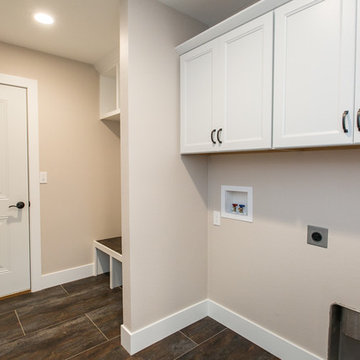
This is an example of a medium sized classic single-wall utility room in Cedar Rapids with flat-panel cabinets, white cabinets, grey walls, vinyl flooring, a side by side washer and dryer and grey floors.
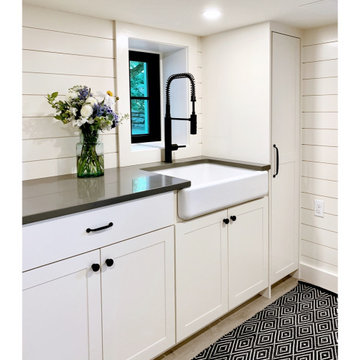
You would never know that this light and airy laundry room is in the basement of a historic house. With the right proportions on custom cabinetry Fritz Carpentry & Contracting was able to make this tight space feel open while maintaining functionality. Overlay, shaker cabinets handcrafted by Fritz Carpentry & Contracting are complimented by custom shiplap and a floating walnut wall shelf.

Inspiration for a small beach style single-wall laundry cupboard in Other with shaker cabinets, white cabinets, quartz worktops, white walls, vinyl flooring, a concealed washer and dryer, grey floors, white worktops and a timber clad ceiling.
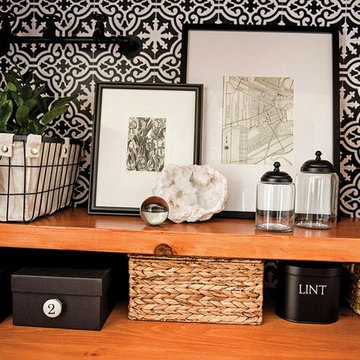
Photo of a small country u-shaped utility room in Other with shaker cabinets, white cabinets, wood worktops, white walls, vinyl flooring, a side by side washer and dryer, grey floors and brown worktops.
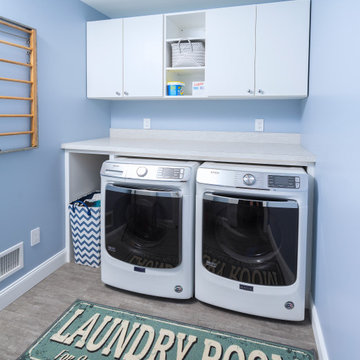
Design ideas for a medium sized traditional single-wall separated utility room in Philadelphia with flat-panel cabinets, white cabinets, engineered stone countertops, white splashback, engineered quartz splashback, black walls, vinyl flooring, a side by side washer and dryer, grey floors and white worktops.
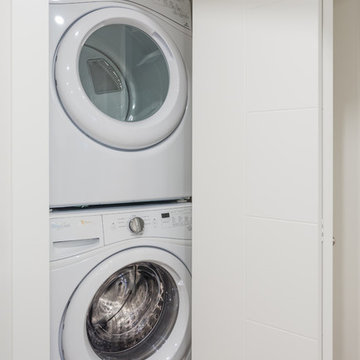
This is an example of a small traditional laundry cupboard in Vancouver with grey walls, vinyl flooring, a stacked washer and dryer and grey floors.
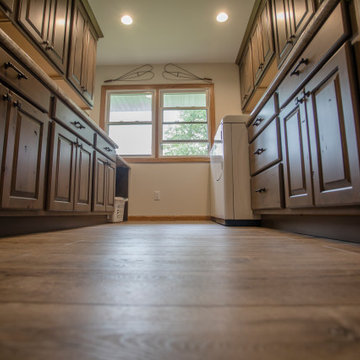
Huge laundry room with countertop for folding, desk area, and space for plenty of storage!
Inspiration for a large rustic galley separated utility room in Cedar Rapids with grey cabinets, laminate countertops, vinyl flooring, a side by side washer and dryer and grey floors.
Inspiration for a large rustic galley separated utility room in Cedar Rapids with grey cabinets, laminate countertops, vinyl flooring, a side by side washer and dryer and grey floors.
Utility Room with Vinyl Flooring and Grey Floors Ideas and Designs
9