Utility Room with Vinyl Flooring and Slate Flooring Ideas and Designs
Refine by:
Budget
Sort by:Popular Today
141 - 160 of 2,928 photos
Item 1 of 3
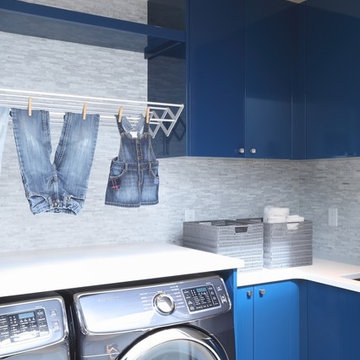
Beyond Beige Interior Design | www.beyondbeige.com | Ph: 604-876-3800 | Best Builders | Ema Peter Photography | Furniture Purchased From The Living Lab Furniture Co.

Keeping the existing cabinetry but repinting it we were able to put butcher block countertops on for workable space.
Inspiration for a medium sized galley separated utility room in Other with an utility sink, raised-panel cabinets, white cabinets, wood worktops, beige walls, vinyl flooring, a side by side washer and dryer, brown floors and brown worktops.
Inspiration for a medium sized galley separated utility room in Other with an utility sink, raised-panel cabinets, white cabinets, wood worktops, beige walls, vinyl flooring, a side by side washer and dryer, brown floors and brown worktops.
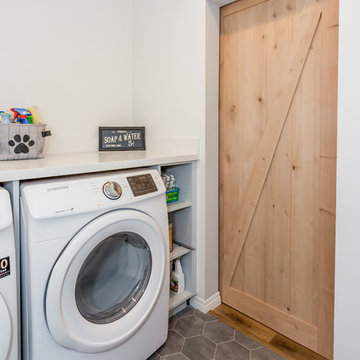
Inside of laundry room with honeycomb flooring tile, and sliding wooden barn door.
Inspiration for a medium sized farmhouse single-wall separated utility room in Los Angeles with open cabinets, grey cabinets, engineered stone countertops, white walls, slate flooring, a side by side washer and dryer, grey floors and grey worktops.
Inspiration for a medium sized farmhouse single-wall separated utility room in Los Angeles with open cabinets, grey cabinets, engineered stone countertops, white walls, slate flooring, a side by side washer and dryer, grey floors and grey worktops.
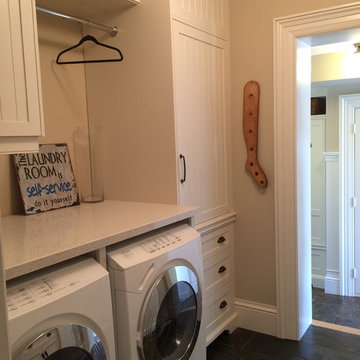
This main floor laundry room has a large laundry chute cabinet to hold the laundry that that has been sent down from upstairs.
Design ideas for a traditional galley separated utility room in Toronto with a submerged sink, flat-panel cabinets, white cabinets, beige walls, slate flooring and a side by side washer and dryer.
Design ideas for a traditional galley separated utility room in Toronto with a submerged sink, flat-panel cabinets, white cabinets, beige walls, slate flooring and a side by side washer and dryer.

White cabinets were used in this compact laundry room. Side by side washer and dryer on pedestals were put next to an undermount stainless steel sink cabinet. LVT floor was used that looks like marble was grouted.

Photo of a medium sized traditional separated utility room in Other with a submerged sink, shaker cabinets, dark wood cabinets, granite worktops, beige walls, slate flooring, a stacked washer and dryer and multi-coloured floors.

washer and dryer are now hidden behind built in cabinets. Painted to match
Small traditional single-wall utility room in Boston with a submerged sink, shaker cabinets, white cabinets, marble worktops, blue walls, vinyl flooring and a side by side washer and dryer.
Small traditional single-wall utility room in Boston with a submerged sink, shaker cabinets, white cabinets, marble worktops, blue walls, vinyl flooring and a side by side washer and dryer.

Design ideas for a medium sized traditional single-wall utility room in Orange County with a submerged sink, flat-panel cabinets, light wood cabinets, composite countertops, grey walls, slate flooring, a side by side washer and dryer and white worktops.
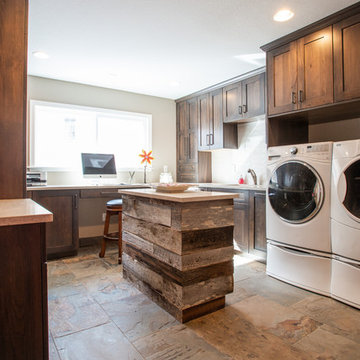
This room can be used as a home office or for the more utilitarian purposes of laundry.
The island makes a great place to fold all that freshly washed laundry.
Photography by Libbie Martin

Becky Pospical
large Laundry room and mudroom combined. Door in front leads to driveway, door in back leads to patio and pool. Built in desk provides a drop zone for items.
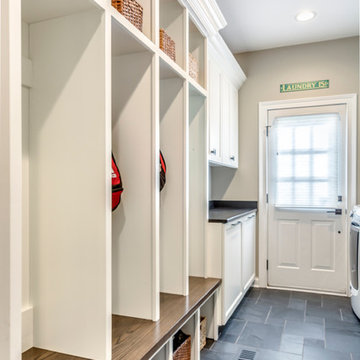
Marina Storm: Picture Perfect House
Inspiration for a traditional utility room in Chicago with a built-in sink, grey walls and slate flooring.
Inspiration for a traditional utility room in Chicago with a built-in sink, grey walls and slate flooring.

Forget just one room with a view—Lochley has almost an entire house dedicated to capturing nature’s best views and vistas. Make the most of a waterside or lakefront lot in this economical yet elegant floor plan, which was tailored to fit a narrow lot and has more than 1,600 square feet of main floor living space as well as almost as much on its upper and lower levels. A dovecote over the garage, multiple peaks and interesting roof lines greet guests at the street side, where a pergola over the front door provides a warm welcome and fitting intro to the interesting design. Other exterior features include trusses and transoms over multiple windows, siding, shutters and stone accents throughout the home’s three stories. The water side includes a lower-level walkout, a lower patio, an upper enclosed porch and walls of windows, all designed to take full advantage of the sun-filled site. The floor plan is all about relaxation – the kitchen includes an oversized island designed for gathering family and friends, a u-shaped butler’s pantry with a convenient second sink, while the nearby great room has built-ins and a central natural fireplace. Distinctive details include decorative wood beams in the living and kitchen areas, a dining area with sloped ceiling and decorative trusses and built-in window seat, and another window seat with built-in storage in the den, perfect for relaxing or using as a home office. A first-floor laundry and space for future elevator make it as convenient as attractive. Upstairs, an additional 1,200 square feet of living space include a master bedroom suite with a sloped 13-foot ceiling with decorative trusses and a corner natural fireplace, a master bath with two sinks and a large walk-in closet with built-in bench near the window. Also included is are two additional bedrooms and access to a third-floor loft, which could functions as a third bedroom if needed. Two more bedrooms with walk-in closets and a bath are found in the 1,300-square foot lower level, which also includes a secondary kitchen with bar, a fitness room overlooking the lake, a recreation/family room with built-in TV and a wine bar perfect for toasting the beautiful view beyond.

Pine Valley is not your ordinary lake cabin. This craftsman-inspired design offers everything you love about summer vacation within the comfort of a beautiful year-round home. Metal roofing and custom wood trim accent the shake and stone exterior, while a cupola and flower boxes add quaintness to sophistication.
The main level offers an open floor plan, with multiple porches and sitting areas overlooking the water. The master suite is located on the upper level, along with two additional guest rooms. A custom-designed craft room sits just a few steps down from the upstairs study.
Billiards, a bar and kitchenette, a sitting room and game table combine to make the walkout lower level all about entertainment. In keeping with the rest of the home, this floor opens to lake views and outdoor living areas.

Who said a Laundry Room had to be dull and boring? This colorful laundry room is loaded with storage both in its custom cabinetry and also in its 3 large closets for winter/spring clothing. The black and white 20x20 floor tile gives a nod to retro and is topped off with apple green walls and an organic free-form backsplash tile! This room serves as a doggy mud-room, eating center and luxury doggy bathing spa area as well. The organic wall tile was designed for visual interest as well as for function. The tall and wide backsplash provides wall protection behind the doggy bathing station. The bath center is equipped with a multifunction hand-held faucet with a metal hose for ease while giving the dogs a bath. The shelf underneath the sink is a pull-out doggy eating station and the food is located in a pull-out trash bin.
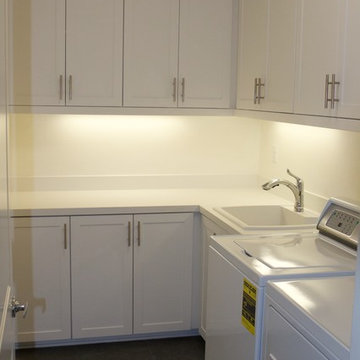
Integrity Media - Erich Medvelt
Inspiration for a small traditional l-shaped separated utility room in Orange County with a built-in sink, shaker cabinets, white cabinets, composite countertops, white walls, slate flooring, a side by side washer and dryer, black floors and white worktops.
Inspiration for a small traditional l-shaped separated utility room in Orange County with a built-in sink, shaker cabinets, white cabinets, composite countertops, white walls, slate flooring, a side by side washer and dryer, black floors and white worktops.

This is an example of a small classic single-wall separated utility room in Philadelphia with a built-in sink, raised-panel cabinets, white cabinets, composite countertops, green walls, slate flooring, a side by side washer and dryer and beige worktops.
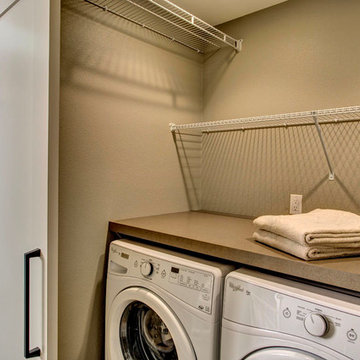
John Wilbanks Photography
This is an example of a small classic laundry cupboard in Seattle with laminate countertops, beige walls, vinyl flooring and a side by side washer and dryer.
This is an example of a small classic laundry cupboard in Seattle with laminate countertops, beige walls, vinyl flooring and a side by side washer and dryer.

Laundry Room in 2cm Statuarietto Marble in a Honed Finish with a 1 1/2" Mitered Edge
Medium sized farmhouse galley utility room in San Francisco with a submerged sink, shaker cabinets, white cabinets, marble worktops, multi-coloured splashback, marble splashback, white walls, vinyl flooring, a side by side washer and dryer, multi-coloured floors and multicoloured worktops.
Medium sized farmhouse galley utility room in San Francisco with a submerged sink, shaker cabinets, white cabinets, marble worktops, multi-coloured splashback, marble splashback, white walls, vinyl flooring, a side by side washer and dryer, multi-coloured floors and multicoloured worktops.
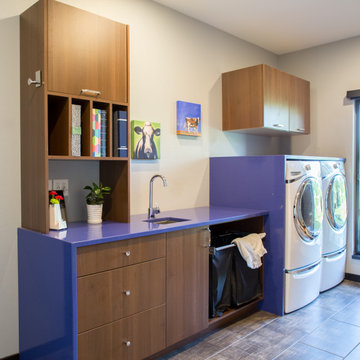
In this Cedar Rapids residence, sophistication meets bold design, seamlessly integrating dynamic accents and a vibrant palette. Every detail is meticulously planned, resulting in a captivating space that serves as a modern haven for the entire family.
Characterized by blue countertops and abundant storage, the laundry space effortlessly blends practicality and style. The mudroom is meticulously designed for streamlined organization.
---
Project by Wiles Design Group. Their Cedar Rapids-based design studio serves the entire Midwest, including Iowa City, Dubuque, Davenport, and Waterloo, as well as North Missouri and St. Louis.
For more about Wiles Design Group, see here: https://wilesdesigngroup.com/
To learn more about this project, see here: https://wilesdesigngroup.com/cedar-rapids-dramatic-family-home-design
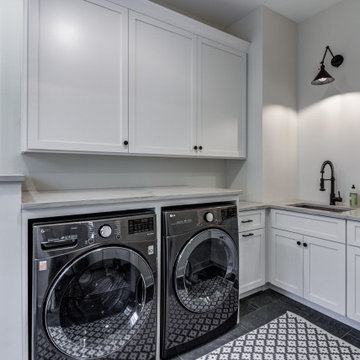
Classic l-shaped separated utility room in Cleveland with a submerged sink, shaker cabinets, white cabinets, quartz worktops, grey walls, slate flooring, a side by side washer and dryer, grey floors and grey worktops.
Utility Room with Vinyl Flooring and Slate Flooring Ideas and Designs
8