Utility Room with Vinyl Flooring and Tongue and Groove Walls Ideas and Designs
Refine by:
Budget
Sort by:Popular Today
1 - 20 of 45 photos
Item 1 of 3

Rich "Adriatic Sea" blue cabinets with matte black hardware, white formica countertops, matte black faucet and hardware, floor to ceiling wall cabinets, vinyl plank flooring, and separate toilet room.

Medium sized beach style l-shaped utility room in Portland with a submerged sink, shaker cabinets, white cabinets, engineered stone countertops, grey splashback, vinyl flooring, a stacked washer and dryer, grey floors, white worktops and tongue and groove walls.

The brief for this grand old Taringa residence was to blur the line between old and new. We renovated the 1910 Queenslander, restoring the enclosed front sleep-out to the original balcony and designing a new split staircase as a nod to tradition, while retaining functionality to access the tiered front yard. We added a rear extension consisting of a new master bedroom suite, larger kitchen, and family room leading to a deck that overlooks a leafy surround. A new laundry and utility rooms were added providing an abundance of purposeful storage including a laundry chute connecting them.
Selection of materials, finishes and fixtures were thoughtfully considered so as to honour the history while providing modern functionality. Colour was integral to the design giving a contemporary twist on traditional colours.
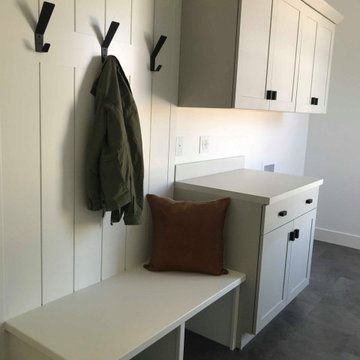
Photo of a small single-wall utility room in Other with shaker cabinets, grey cabinets, laminate countertops, vinyl flooring, a side by side washer and dryer, grey floors, white worktops and tongue and groove walls.

Stacked washer deyer custom beige shaker cabinets sw feldspar pottery; undermount farmhouse sink with apron front and drip edge
Medium sized traditional single-wall separated utility room with a belfast sink, shaker cabinets, beige cabinets, engineered stone countertops, wood splashback, white walls, vinyl flooring, a stacked washer and dryer, brown floors, white worktops and tongue and groove walls.
Medium sized traditional single-wall separated utility room with a belfast sink, shaker cabinets, beige cabinets, engineered stone countertops, wood splashback, white walls, vinyl flooring, a stacked washer and dryer, brown floors, white worktops and tongue and groove walls.
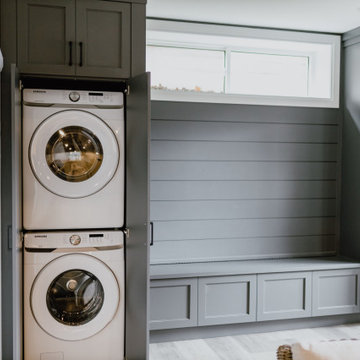
Photo of a small rustic single-wall utility room in Toronto with shaker cabinets, grey cabinets, composite countertops, beige walls, vinyl flooring, a stacked washer and dryer, multi-coloured floors, grey worktops and tongue and groove walls.

Inspiration for a medium sized contemporary l-shaped utility room in Vancouver with a submerged sink, shaker cabinets, quartz worktops, multi-coloured splashback, stone slab splashback, white walls, vinyl flooring, a side by side washer and dryer, brown floors, multicoloured worktops and tongue and groove walls.
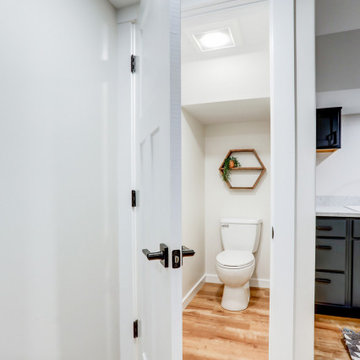
Toilet room ins Laundry Room
Photo of a large classic l-shaped separated utility room in Other with a built-in sink, recessed-panel cabinets, blue cabinets, laminate countertops, white walls, vinyl flooring, a side by side washer and dryer, brown floors, grey worktops and tongue and groove walls.
Photo of a large classic l-shaped separated utility room in Other with a built-in sink, recessed-panel cabinets, blue cabinets, laminate countertops, white walls, vinyl flooring, a side by side washer and dryer, brown floors, grey worktops and tongue and groove walls.
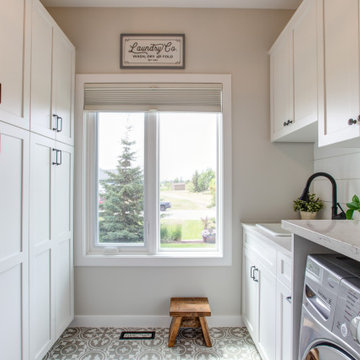
Every detail, and every area of this home was important and got our full attention. The laundry room, nicer than some kitchens, features a wall of custom cabinets for ample storage, quartz countertops, bar sink and vintage vinyl flooring.
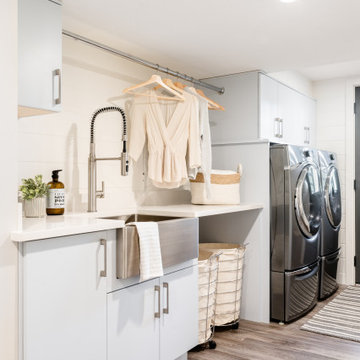
This is an example of a medium sized contemporary single-wall separated utility room in Vancouver with a belfast sink, flat-panel cabinets, blue cabinets, engineered stone countertops, white splashback, tonge and groove splashback, white walls, vinyl flooring, a side by side washer and dryer, grey floors, white worktops and tongue and groove walls.
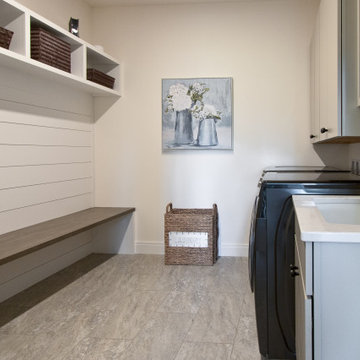
Luxury Vinyl Tile by Engineered Floors, Revotech in Pietra Jasper
Photo of a classic galley utility room in Other with an utility sink, flat-panel cabinets, grey cabinets, engineered stone countertops, white walls, vinyl flooring, a side by side washer and dryer, grey floors, white worktops and tongue and groove walls.
Photo of a classic galley utility room in Other with an utility sink, flat-panel cabinets, grey cabinets, engineered stone countertops, white walls, vinyl flooring, a side by side washer and dryer, grey floors, white worktops and tongue and groove walls.
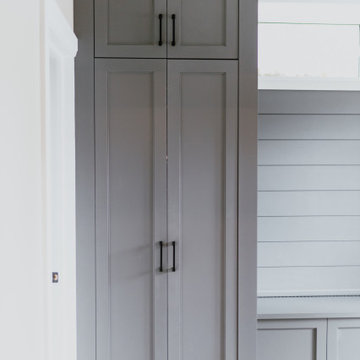
This is an example of a small rustic single-wall utility room in Toronto with shaker cabinets, grey cabinets, composite countertops, beige walls, vinyl flooring, a stacked washer and dryer, multi-coloured floors, grey worktops and tongue and groove walls.

Camarilla Oak – The Courtier Waterproof Collection combines the beauty of real hardwood with the durability and functionality of rigid flooring. This innovative type of flooring perfectly replicates both reclaimed and contemporary hardwood floors, while being completely waterproof, durable and easy to clean.
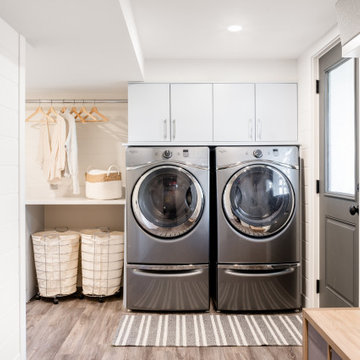
Design ideas for a medium sized contemporary single-wall separated utility room in Vancouver with a belfast sink, flat-panel cabinets, blue cabinets, engineered stone countertops, white splashback, tonge and groove splashback, white walls, vinyl flooring, a side by side washer and dryer, grey floors, white worktops and tongue and groove walls.
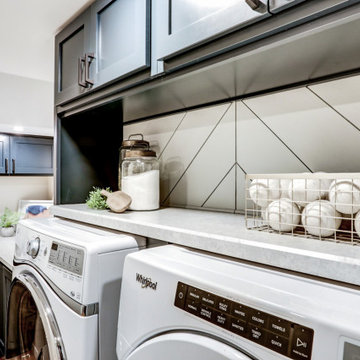
Shiplap backsplash above washer and dryer
Inspiration for a large traditional l-shaped separated utility room in Other with a built-in sink, recessed-panel cabinets, blue cabinets, laminate countertops, white walls, vinyl flooring, a side by side washer and dryer, brown floors, grey worktops and tongue and groove walls.
Inspiration for a large traditional l-shaped separated utility room in Other with a built-in sink, recessed-panel cabinets, blue cabinets, laminate countertops, white walls, vinyl flooring, a side by side washer and dryer, brown floors, grey worktops and tongue and groove walls.
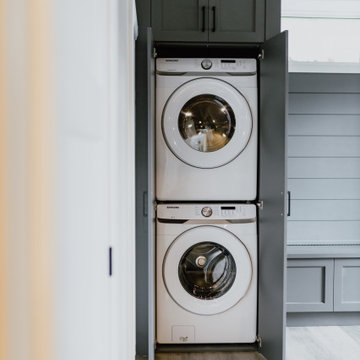
Inspiration for a small rustic single-wall utility room in Toronto with shaker cabinets, grey cabinets, composite countertops, beige walls, vinyl flooring, a stacked washer and dryer, multi-coloured floors, grey worktops and tongue and groove walls.
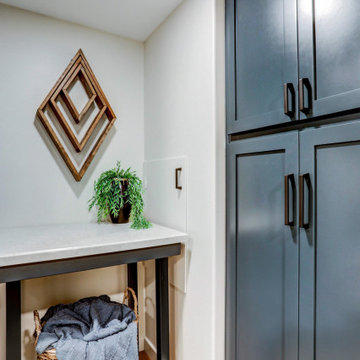
Rich "Adriatic Sea" blue cabinets with matte black hardware, white formica countertops, matte black faucet and hardware, floor to ceiling wall cabinets, vinyl plank flooring, and separate toilet room.
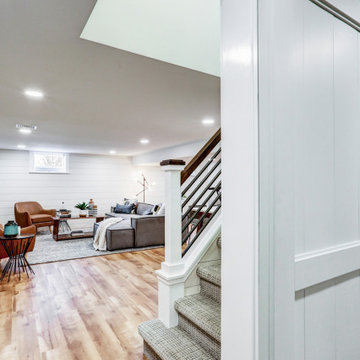
View of basement from laundry room
Large classic l-shaped separated utility room in Other with a built-in sink, recessed-panel cabinets, blue cabinets, laminate countertops, white walls, vinyl flooring, a side by side washer and dryer, brown floors, grey worktops and tongue and groove walls.
Large classic l-shaped separated utility room in Other with a built-in sink, recessed-panel cabinets, blue cabinets, laminate countertops, white walls, vinyl flooring, a side by side washer and dryer, brown floors, grey worktops and tongue and groove walls.
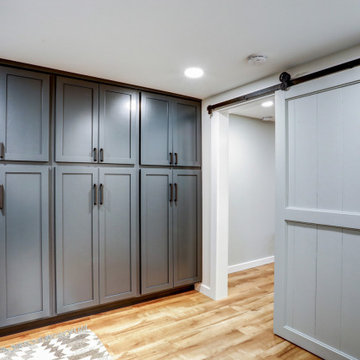
Floor to ceiling wall cabinets and sliding bar door
Photo of a large traditional l-shaped separated utility room in Other with a built-in sink, recessed-panel cabinets, blue cabinets, laminate countertops, white walls, vinyl flooring, a side by side washer and dryer, brown floors, grey worktops and tongue and groove walls.
Photo of a large traditional l-shaped separated utility room in Other with a built-in sink, recessed-panel cabinets, blue cabinets, laminate countertops, white walls, vinyl flooring, a side by side washer and dryer, brown floors, grey worktops and tongue and groove walls.

Rich "Adriatic Sea" blue cabinets with matte black hardware, white formica countertops, matte black faucet and hardware, floor to ceiling wall cabinets, vinyl plank flooring, and separate toilet room.
Utility Room with Vinyl Flooring and Tongue and Groove Walls Ideas and Designs
1