Utility Room with Vinyl Flooring and White Floors Ideas and Designs
Refine by:
Budget
Sort by:Popular Today
1 - 20 of 33 photos
Item 1 of 3
Inspiration for a medium sized classic galley utility room in San Francisco with a built-in sink, shaker cabinets, white cabinets, wood worktops, grey splashback, ceramic splashback, grey walls, vinyl flooring, a side by side washer and dryer, white floors, brown worktops, exposed beams and panelled walls.
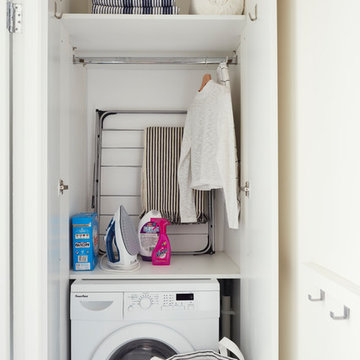
Philip Lauterbach
Inspiration for a small scandi single-wall laundry cupboard in Dublin with flat-panel cabinets, white cabinets, white walls, vinyl flooring, an integrated washer and dryer and white floors.
Inspiration for a small scandi single-wall laundry cupboard in Dublin with flat-panel cabinets, white cabinets, white walls, vinyl flooring, an integrated washer and dryer and white floors.

Design ideas for a medium sized modern l-shaped utility room in DC Metro with a belfast sink, shaker cabinets, white cabinets, quartz worktops, white splashback, porcelain splashback, white floors, white worktops, white walls and vinyl flooring.
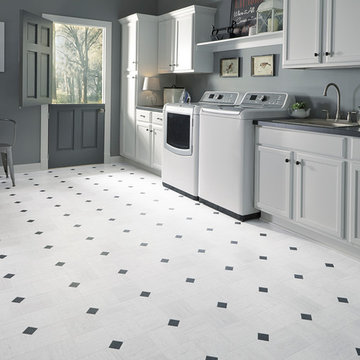
"Empire" luxury vinyl sheet flooring is an Art Deco-inspired linear marble look in a checkerboard layout that's accented by a 2" contrasting insert. Available in 3 colors (Carrara White shown).

This is an example of an expansive contemporary galley separated utility room in Vancouver with a built-in sink, flat-panel cabinets, white cabinets, quartz worktops, white walls, vinyl flooring, a side by side washer and dryer, white floors and black worktops.

Design ideas for a small modern l-shaped separated utility room in Hampshire with a belfast sink, shaker cabinets, turquoise cabinets, wood worktops, white walls, vinyl flooring, a stacked washer and dryer, white floors and brown worktops.
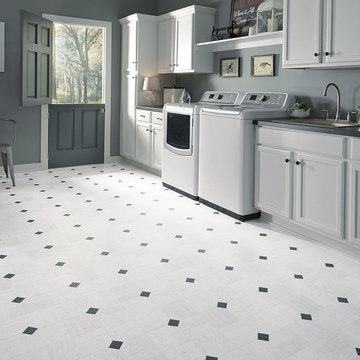
Large traditional single-wall utility room in New York with white cabinets, grey walls, vinyl flooring, a side by side washer and dryer, a built-in sink, recessed-panel cabinets, engineered stone countertops and white floors.

パウダールームはエレガンスデザインで、オリジナル洗面化粧台を造作!扉はクリーム系で塗り、シンプルな框デザイン。壁はゴールドの唐草柄が美しいYORKの輸入壁紙&ローズ系光沢のある壁紙&ガラスブロックでアクセント。洗面ボールとパウダーコーナーを天板の奥行きを変えて、座ってお化粧が出来るようににデザインしました。冬の寒さを軽減してくれる、デザインタオルウォーマーはカラー合わせて、ローズ系でオーダー設置。三面鏡は、サンワカンパニー〜。
小さいながらも、素敵なエレガンス空間が出来上がりました。
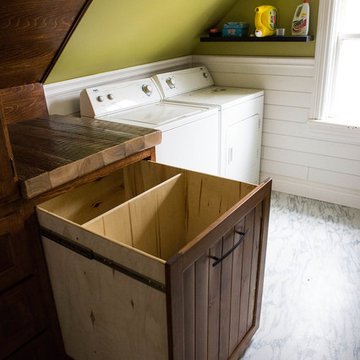
This custom made slide out, is made to replace laundry baskets and discretely store dirty laundry. The Hard wood counter top, made from salvaged barn beams, clear coated for easy cleaning, provides a space to fold and organise clothes.
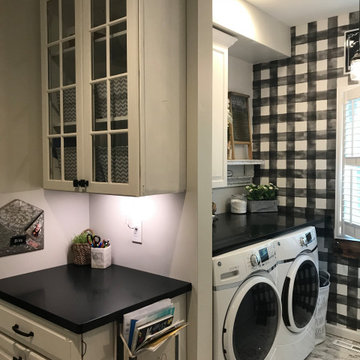
Design ideas for a small rural single-wall utility room in Cleveland with raised-panel cabinets, white cabinets, composite countertops, multi-coloured walls, vinyl flooring, a side by side washer and dryer, white floors and black worktops.
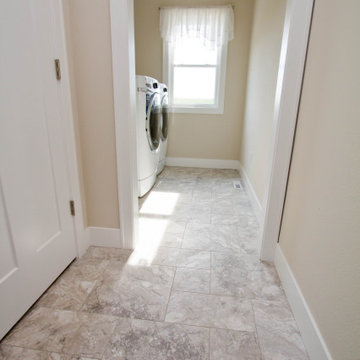
Luxury Vinyl Tile by Armstrong Flooring - Verostone, series: Taranto Travertine, color: Silver Charm
Grout color: Silver Charm
Photo of a classic utility room in Other with vinyl flooring and white floors.
Photo of a classic utility room in Other with vinyl flooring and white floors.
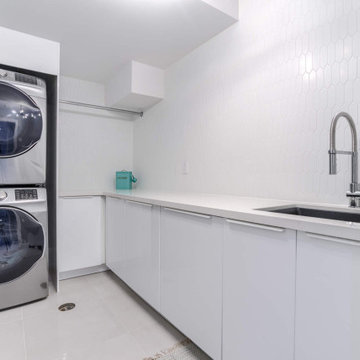
Medium sized classic l-shaped separated utility room in Toronto with a submerged sink, flat-panel cabinets, white cabinets, engineered stone countertops, white splashback, porcelain splashback, white walls, vinyl flooring, a stacked washer and dryer, white floors and white worktops.
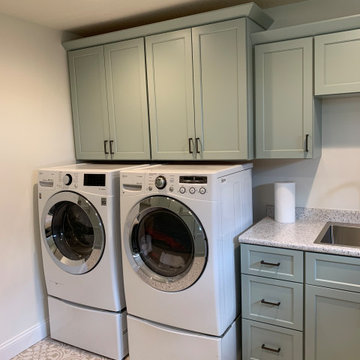
Photo of a large classic u-shaped utility room in Other with a built-in sink, recessed-panel cabinets, green cabinets, laminate countertops, white walls, vinyl flooring, a side by side washer and dryer, white floors and white worktops.
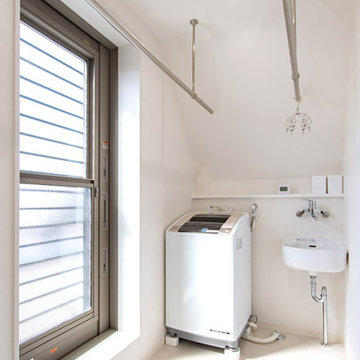
部屋干しも外干しも選べるランドリールーム。
天井の勾配も洗濯機とスロップシンクを設置すれば、デメリットだった天井の低さも有効活用できます。
奥さまのご要望で、スロップシンクはお湯も使えます。
Photo of a medium sized modern separated utility room in Other with an utility sink, white walls, vinyl flooring, white floors, white worktops, a wallpapered ceiling and wallpapered walls.
Photo of a medium sized modern separated utility room in Other with an utility sink, white walls, vinyl flooring, white floors, white worktops, a wallpapered ceiling and wallpapered walls.
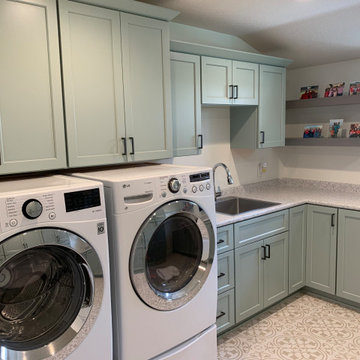
Large classic u-shaped utility room in Other with a built-in sink, recessed-panel cabinets, green cabinets, laminate countertops, white walls, vinyl flooring, a side by side washer and dryer, white floors and white worktops.
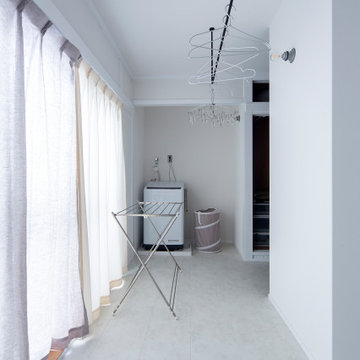
Inspiration for an industrial single-wall utility room in Osaka with open cabinets, white walls, vinyl flooring, white floors, a wallpapered ceiling and wallpapered walls.
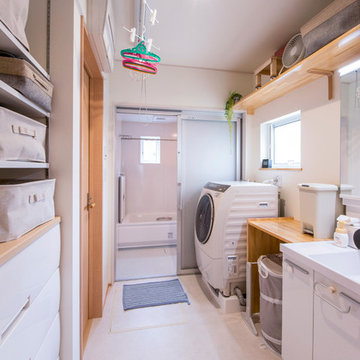
家族が育み、集い、楽しむ空間のお家
Design ideas for a scandi single-wall utility room in Other with a single-bowl sink, flat-panel cabinets, white cabinets, composite countertops, white walls, vinyl flooring, a side by side washer and dryer and white floors.
Design ideas for a scandi single-wall utility room in Other with a single-bowl sink, flat-panel cabinets, white cabinets, composite countertops, white walls, vinyl flooring, a side by side washer and dryer and white floors.
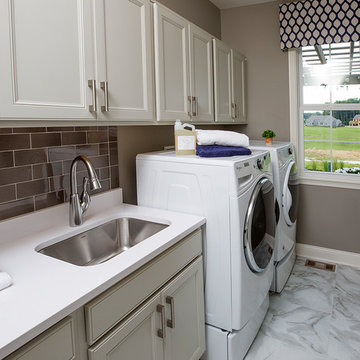
J.E. Evans Photography
Floor: Alterna Reserve Rossini Marble, Gray Mist (LVT)
Inspiration for a classic utility room in Columbus with vinyl flooring and white floors.
Inspiration for a classic utility room in Columbus with vinyl flooring and white floors.
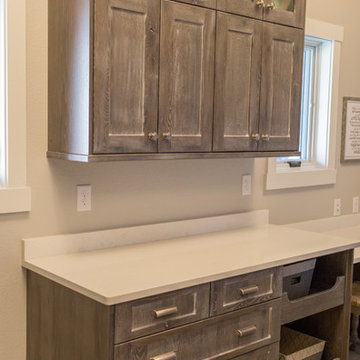
Cabinetry and Countertops purchased and installed by Bridget's Room.
Photo of a traditional utility room in Other with shaker cabinets, distressed cabinets, quartz worktops, vinyl flooring, a side by side washer and dryer and white floors.
Photo of a traditional utility room in Other with shaker cabinets, distressed cabinets, quartz worktops, vinyl flooring, a side by side washer and dryer and white floors.
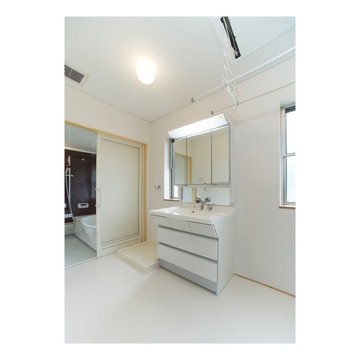
Photo of an utility room in Other with a submerged sink, white walls, vinyl flooring and white floors.
Utility Room with Vinyl Flooring and White Floors Ideas and Designs
1