Utility Room with Wainscoting Ideas and Designs
Refine by:
Budget
Sort by:Popular Today
1 - 20 of 42 photos
Item 1 of 3

Inspiration for a large contemporary single-wall utility room in Saint Petersburg with a submerged sink, flat-panel cabinets, light wood cabinets, marble worktops, white walls, porcelain flooring, a stacked washer and dryer, grey floors, white worktops and wainscoting.

This laundry room "plus" sits just off the kitchen and triples as a pet washing/grooming station and secondary kitchen storage space. A true utility closet that used to be a standard laundry/mud room when entering from the garage.
Cabinets are from Ultracraft - Rockford door in Arctic White on Maple. Hardware is from Alno - Charlie 4" pull in polished chrome. Countertops are Raw Concrete 3cm quartz from Ceasarstone and wall tile is Interceramic 3x6 White tile from their Wall Tile Collection. Also from Interceramic is the pet shower floor - a 1" hex mosaic in White from the Restoration collection. The floors are Crossville Ready to Wear 12x24 in their Perfect Fit color.
Faucet, handshower, trim and valve are from Delta - Trinsic and Compel series, all in Chrome. The laundry sink is the Quartus R15 stainless steel from Blanco and Elkay provided the hose bib - also in Chrome. Drains for both the pet shower and water filling station are chrome from Ebbe.

Large country utility room in Other with a submerged sink, shaker cabinets, white cabinets, wood worktops, white walls, brick flooring, a side by side washer and dryer, red floors, brown worktops and wainscoting.

© Lassiter Photography | ReVisionCharlotte.com
This is an example of a medium sized nautical galley utility room in Charlotte with recessed-panel cabinets, grey cabinets, granite worktops, multi-coloured splashback, cement tile splashback, white walls, a side by side washer and dryer, grey floors, blue worktops, wainscoting and porcelain flooring.
This is an example of a medium sized nautical galley utility room in Charlotte with recessed-panel cabinets, grey cabinets, granite worktops, multi-coloured splashback, cement tile splashback, white walls, a side by side washer and dryer, grey floors, blue worktops, wainscoting and porcelain flooring.

Inspiration for a large u-shaped utility room in New York with a belfast sink, shaker cabinets, quartz worktops, black splashback, engineered quartz splashback, beige walls, porcelain flooring, a side by side washer and dryer, multi-coloured floors, black worktops, light wood cabinets, wainscoting and a dado rail.
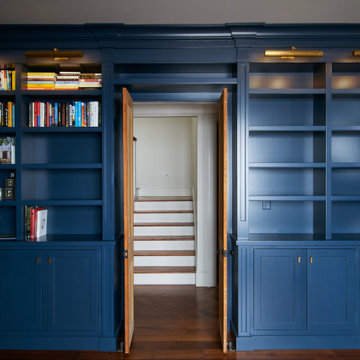
This magnificent new home build has too many amenities to name. Laundry room with side by side appliances.
Photo of a modern utility room in Other with flat-panel cabinets, blue cabinets, engineered stone countertops, white splashback, engineered quartz splashback, blue walls, dark hardwood flooring, brown floors, white worktops and wainscoting.
Photo of a modern utility room in Other with flat-panel cabinets, blue cabinets, engineered stone countertops, white splashback, engineered quartz splashback, blue walls, dark hardwood flooring, brown floors, white worktops and wainscoting.

Inspiration for a medium sized classic galley utility room in Austin with a belfast sink, flat-panel cabinets, grey cabinets, marble worktops, grey splashback, ceramic splashback, white walls, ceramic flooring, a side by side washer and dryer, grey floors, grey worktops and wainscoting.

The cabinets are a custom paint color by Benjamin Moore called "Fan Coral". It is a near perfect match to the fish in the wallpaper.
Photo of a small eclectic galley utility room in San Francisco with a submerged sink, recessed-panel cabinets, orange cabinets, quartz worktops, beige splashback, ceramic splashback, multi-coloured walls, brick flooring, a side by side washer and dryer, multi-coloured floors, green worktops, a wood ceiling and wainscoting.
Photo of a small eclectic galley utility room in San Francisco with a submerged sink, recessed-panel cabinets, orange cabinets, quartz worktops, beige splashback, ceramic splashback, multi-coloured walls, brick flooring, a side by side washer and dryer, multi-coloured floors, green worktops, a wood ceiling and wainscoting.
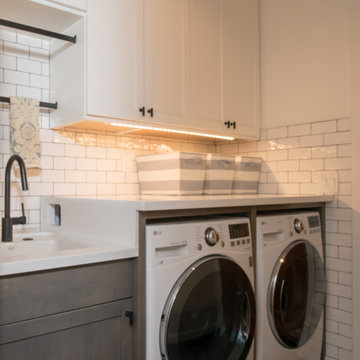
This compact dual purpose laundry mudroom is the point of entry for a busy family of four.
One side provides laundry facilities including a deep laundry sink, dry rack, a folding surface and storage. The other side of the room has the home's electrical panel and a boot bench complete with shoe cubbies, hooks and a bench.
The flooring is rubber.

Inspiration for a medium sized traditional galley utility room in Chicago with recessed-panel cabinets, beige cabinets, wood worktops, brown splashback, metro tiled splashback, beige walls, medium hardwood flooring, a side by side washer and dryer, brown floors, brown worktops, a vaulted ceiling and wainscoting.
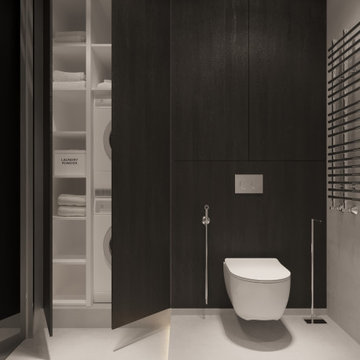
Гостевой санузел/постирочная
Inspiration for a medium sized contemporary single-wall utility room in Saint Petersburg with flat-panel cabinets, grey walls, concrete flooring, grey floors, a single-bowl sink, black cabinets, a stacked washer and dryer and wainscoting.
Inspiration for a medium sized contemporary single-wall utility room in Saint Petersburg with flat-panel cabinets, grey walls, concrete flooring, grey floors, a single-bowl sink, black cabinets, a stacked washer and dryer and wainscoting.
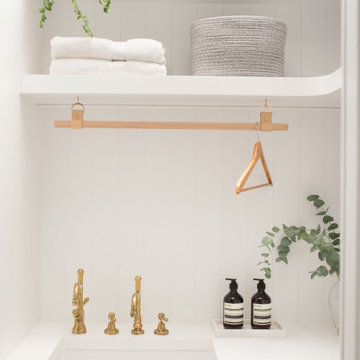
Design ideas for a small utility room in Sydney with a belfast sink, shaker cabinets, white cabinets, engineered stone countertops, white splashback, white walls, porcelain flooring, white worktops and wainscoting.
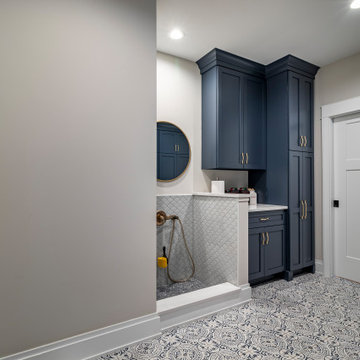
Inspiration for a rural l-shaped utility room in Chicago with shaker cabinets, blue cabinets, granite worktops, white worktops, white splashback, ceramic splashback, beige walls, ceramic flooring, multi-coloured floors, a coffered ceiling and wainscoting.
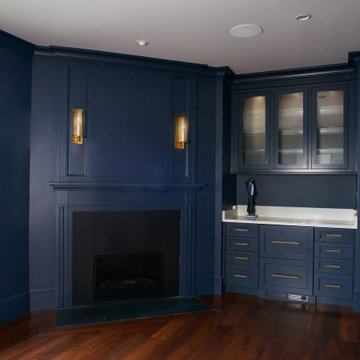
This magnificent new home build has too many amenities to name. Laundry room with side by side appliances.
Inspiration for a modern utility room in Other with flat-panel cabinets, blue cabinets, engineered stone countertops, white splashback, engineered quartz splashback, blue walls, dark hardwood flooring, brown floors, white worktops and wainscoting.
Inspiration for a modern utility room in Other with flat-panel cabinets, blue cabinets, engineered stone countertops, white splashback, engineered quartz splashback, blue walls, dark hardwood flooring, brown floors, white worktops and wainscoting.

© Lassiter Photography | ReVisionCharlotte.com
Medium sized coastal galley utility room in Charlotte with recessed-panel cabinets, grey cabinets, granite worktops, multi-coloured splashback, cement tile splashback, white walls, a side by side washer and dryer, grey floors, blue worktops, wainscoting and porcelain flooring.
Medium sized coastal galley utility room in Charlotte with recessed-panel cabinets, grey cabinets, granite worktops, multi-coloured splashback, cement tile splashback, white walls, a side by side washer and dryer, grey floors, blue worktops, wainscoting and porcelain flooring.
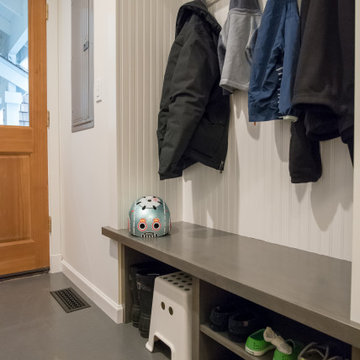
This compact dual purpose laundry mudroom is the point of entry for a busy family of four.
One side provides laundry facilities including a deep laundry sink, dry rack, a folding surface and storage. The other side of the room has the home's electrical panel and a boot bench complete with shoe cubbies, hooks and a bench. Note: the boot bench was niched back into the adjoining breakfast nook.
The flooring is rubber.
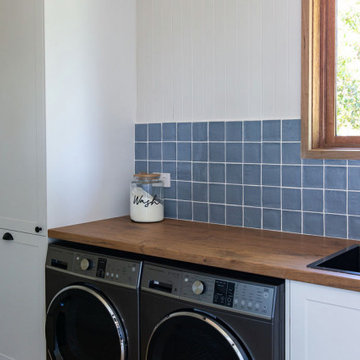
Country style laundry renovation in Merrijig. Featuring white satin shaker style cabinetry and laminate benchtops.
Photo of a large country galley utility room in Melbourne with a single-bowl sink, shaker cabinets, white cabinets, laminate countertops, blue splashback, ceramic splashback, white walls, a side by side washer and dryer and wainscoting.
Photo of a large country galley utility room in Melbourne with a single-bowl sink, shaker cabinets, white cabinets, laminate countertops, blue splashback, ceramic splashback, white walls, a side by side washer and dryer and wainscoting.
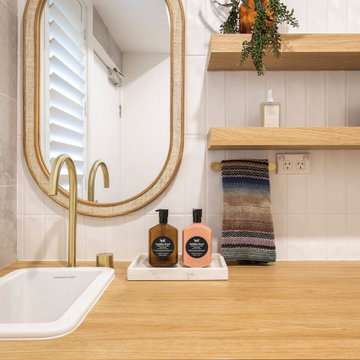
Laundry Make Over
Design ideas for a small contemporary l-shaped utility room in Sydney with a built-in sink, laminate countertops, white splashback, metro tiled splashback, white walls, ceramic flooring, a side by side washer and dryer, grey floors and wainscoting.
Design ideas for a small contemporary l-shaped utility room in Sydney with a built-in sink, laminate countertops, white splashback, metro tiled splashback, white walls, ceramic flooring, a side by side washer and dryer, grey floors and wainscoting.

This is an example of a farmhouse l-shaped utility room in Chicago with a coffered ceiling, shaker cabinets, blue cabinets, granite worktops, white splashback, ceramic splashback, beige walls, ceramic flooring, multi-coloured floors, white worktops and wainscoting.
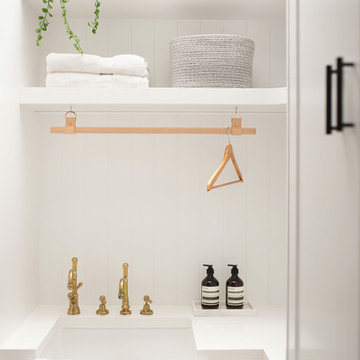
Photo of a small utility room in Sydney with a belfast sink, shaker cabinets, white cabinets, engineered stone countertops, white splashback, white walls, porcelain flooring, white worktops and wainscoting.
Utility Room with Wainscoting Ideas and Designs
1