Utility Room with White Cabinets and a Wallpapered Ceiling Ideas and Designs
Refine by:
Budget
Sort by:Popular Today
1 - 20 of 51 photos
Item 1 of 3

This is an example of a small traditional galley utility room in Chicago with shaker cabinets, white cabinets, white splashback, wood splashback, white walls, light hardwood flooring, brown floors, a wallpapered ceiling, wallpapered walls, a stacked washer and dryer, a single-bowl sink, engineered stone countertops, grey worktops and feature lighting.

Design ideas for a medium sized contemporary u-shaped laundry cupboard in Other with open cabinets, white cabinets, wood worktops, grey walls, vinyl flooring, beige floors, white worktops, a wallpapered ceiling and wallpapered walls.
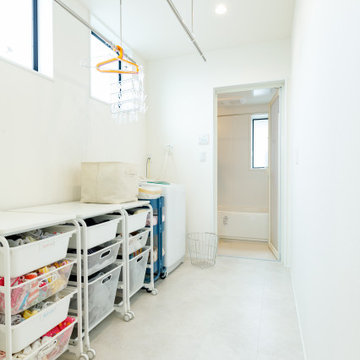
ドライルームを兼ねた脱衣室で、ランドリー動線は簡潔。洗濯したらその場で干し、乾いたら収納ラックに収納とシンプルな動線設計です。「子どもがお風呂あがりに着替えを選んだり、着ていた服を洗濯カゴに入れたり、できることは自分でやるようになってくれました」と奥さま。
Photo of a small scandinavian single-wall separated utility room in Tokyo Suburbs with white walls, white floors, open cabinets, white cabinets, a wallpapered ceiling and wallpapered walls.
Photo of a small scandinavian single-wall separated utility room in Tokyo Suburbs with white walls, white floors, open cabinets, white cabinets, a wallpapered ceiling and wallpapered walls.
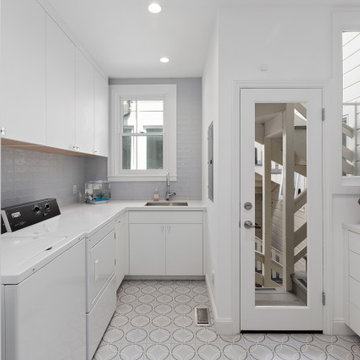
This combined laundry room and mudroom is fresh and clean in white paint and pale blue subway tiled backsplash. Drawers and cabinets hold cleaning supplies. Ceramic floor tiles in circular patterns are fun and easy to keep clean. Side-by-side white appliances sit happily next to an undermount sink with gooseneck faucet.

This is an example of a scandi u-shaped utility room in Other with open cabinets, white cabinets, white walls, vinyl flooring, a stacked washer and dryer, grey floors, a wallpapered ceiling and wallpapered walls.
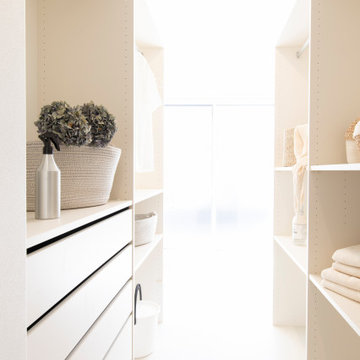
This is an example of a modern galley utility room in Other with open cabinets, white cabinets, white walls, vinyl flooring, a wallpapered ceiling, wallpapered walls and beige floors.

脱衣室・ユティリティ/キッチンを眺める
Photo by:ジェ二イクス 佐藤二郎
Inspiration for a medium sized scandi separated utility room in Other with open cabinets, wood worktops, white walls, light hardwood flooring, an integrated washer and dryer, beige floors, beige worktops, a built-in sink, white cabinets, white splashback, mosaic tiled splashback, a wallpapered ceiling and wallpapered walls.
Inspiration for a medium sized scandi separated utility room in Other with open cabinets, wood worktops, white walls, light hardwood flooring, an integrated washer and dryer, beige floors, beige worktops, a built-in sink, white cabinets, white splashback, mosaic tiled splashback, a wallpapered ceiling and wallpapered walls.
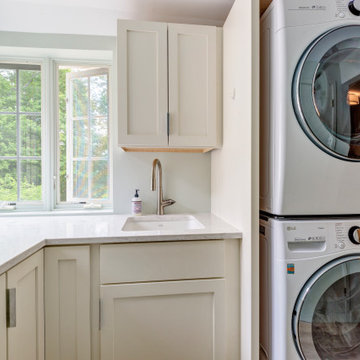
This is an example of a medium sized contemporary utility room in Burlington with a submerged sink, shaker cabinets, white cabinets, white walls, laminate floors, a stacked washer and dryer, beige floors, white worktops and a wallpapered ceiling.

水廻りを近くに纏めると、動線が効率的になります。キッチン・トイレ・浴室・洗面、全て近くに纏めました。
Inspiration for a medium sized scandi single-wall utility room in Other with white walls, an integrated sink, beaded cabinets, white cabinets, composite countertops, white splashback, tonge and groove splashback, light hardwood flooring, a side by side washer and dryer, beige floors, white worktops, a wallpapered ceiling and wallpapered walls.
Inspiration for a medium sized scandi single-wall utility room in Other with white walls, an integrated sink, beaded cabinets, white cabinets, composite countertops, white splashback, tonge and groove splashback, light hardwood flooring, a side by side washer and dryer, beige floors, white worktops, a wallpapered ceiling and wallpapered walls.
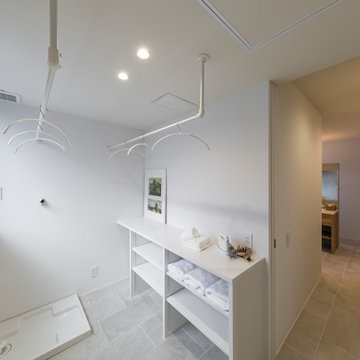
キッチンの後ろ側に配置した水廻り動線。洗う・干す・畳むが一か所で完結するランドリールーム。その隣には浴室・脱衣・洗面とトイレルームがあります。キッチンやパントリーをリビングの間に挟むことで気になる『音』の問題を解決します。
Photo of a modern separated utility room in Other with open cabinets, white cabinets, laminate countertops, white walls, ceramic flooring, an integrated washer and dryer, grey floors, white worktops and a wallpapered ceiling.
Photo of a modern separated utility room in Other with open cabinets, white cabinets, laminate countertops, white walls, ceramic flooring, an integrated washer and dryer, grey floors, white worktops and a wallpapered ceiling.

Photo of a small traditional galley utility room in Chicago with a single-bowl sink, shaker cabinets, white cabinets, engineered stone countertops, white splashback, wood splashback, white walls, light hardwood flooring, a stacked washer and dryer, brown floors, grey worktops, a wallpapered ceiling, wallpapered walls and feature lighting.
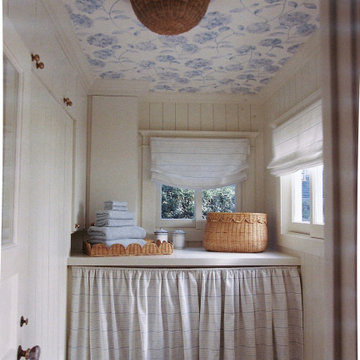
Design ideas for a medium sized traditional single-wall separated utility room in Los Angeles with white cabinets, tonge and groove splashback, a side by side washer and dryer, a wallpapered ceiling and tongue and groove walls.
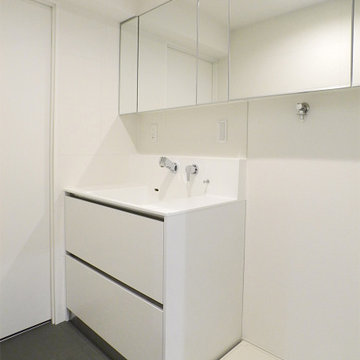
サンワカンパニーで選んだシンプルな洗面台回り。ミラーキャビネットを2台連結することで収納量と空間に広がりを。
Medium sized midcentury utility room in Yokohama with flat-panel cabinets, white cabinets, composite countertops, lino flooring, grey floors, a wallpapered ceiling and wallpapered walls.
Medium sized midcentury utility room in Yokohama with flat-panel cabinets, white cabinets, composite countertops, lino flooring, grey floors, a wallpapered ceiling and wallpapered walls.
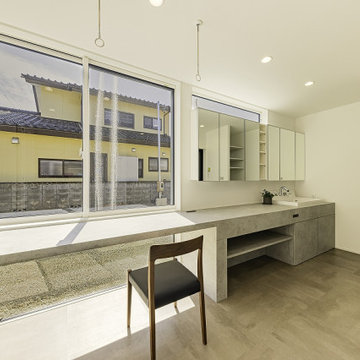
Design ideas for a large modern utility room in Other with a submerged sink, flat-panel cabinets, white cabinets, white walls, lino flooring, grey floors, grey worktops, a wallpapered ceiling and wallpapered walls.
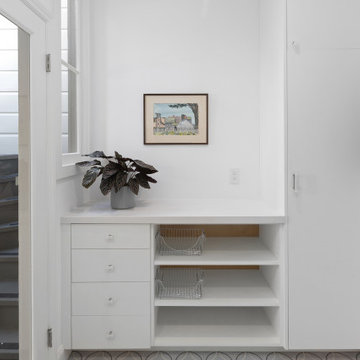
A white laundry room and mudroom creates the perfect space to drop items as you come in the door. Two levels of wall pegs (for adults and children) allows everyone to help maintain a tidy home. Shoe storage with metal baskets keeps shoes corralled. Drawers and cabinets hold cleaning supplies.
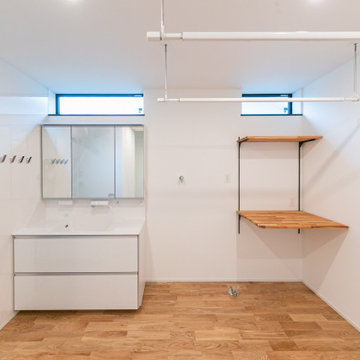
Photo of a modern utility room in Nagoya with white cabinets, composite countertops, white walls, medium hardwood flooring, an integrated washer and dryer, white worktops and a wallpapered ceiling.
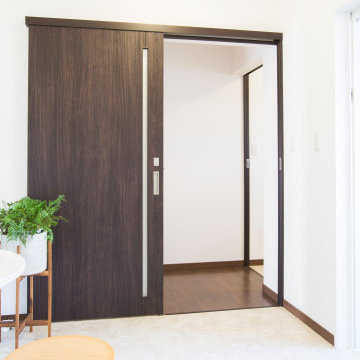
Photo of a modern separated utility room in Other with an integrated sink, beaded cabinets, white cabinets, white walls, vinyl flooring, an integrated washer and dryer, beige floors, a wallpapered ceiling and wallpapered walls.
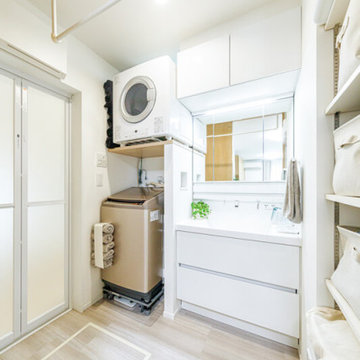
脱衣洗面所を兼ねたランドリースペース。見え方にも配慮して、常にすっきりと爽やかさが際立つ空間に。「夜のうちに乾燥機を回しておけば、それだけで家事が時短できます」と奥様。住まいが進化して、ガス乾燥機や部屋干しするご家庭も多くなっています。
Design ideas for a medium sized modern u-shaped utility room in Tokyo Suburbs with a submerged sink, open cabinets, white cabinets, white walls, light hardwood flooring, a stacked washer and dryer, beige floors, white worktops, a wallpapered ceiling and wallpapered walls.
Design ideas for a medium sized modern u-shaped utility room in Tokyo Suburbs with a submerged sink, open cabinets, white cabinets, white walls, light hardwood flooring, a stacked washer and dryer, beige floors, white worktops, a wallpapered ceiling and wallpapered walls.
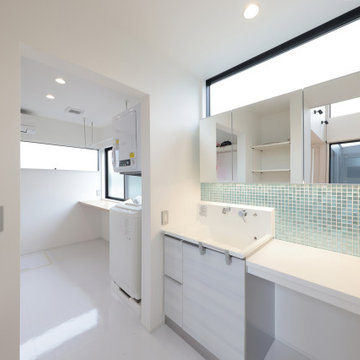
統一感のある水廻り
Inspiration for a large modern utility room in Other with white cabinets, white walls, a stacked washer and dryer, white floors, white worktops, a wallpapered ceiling and wallpapered walls.
Inspiration for a large modern utility room in Other with white cabinets, white walls, a stacked washer and dryer, white floors, white worktops, a wallpapered ceiling and wallpapered walls.
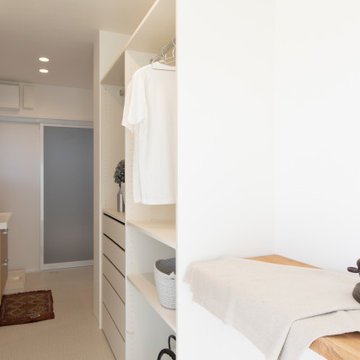
Inspiration for a modern galley utility room in Other with open cabinets, white cabinets, white walls, vinyl flooring, beige floors, a wallpapered ceiling and wallpapered walls.
Utility Room with White Cabinets and a Wallpapered Ceiling Ideas and Designs
1