Utility Room with White Cabinets and an Integrated Washer and Dryer Ideas and Designs
Refine by:
Budget
Sort by:Popular Today
41 - 60 of 320 photos
Item 1 of 3
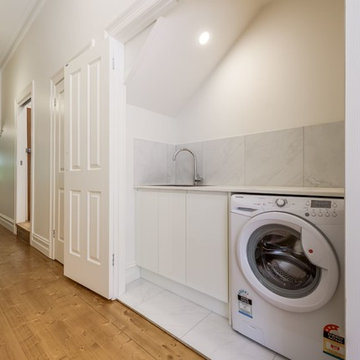
Small modern galley utility room in Melbourne with a built-in sink, louvered cabinets, white cabinets, granite worktops, white walls, ceramic flooring, an integrated washer and dryer, white floors and white worktops.
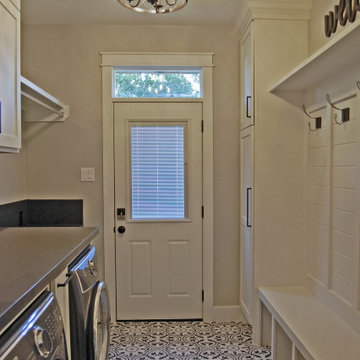
Black and white patterned tile give this room a play on contrast. The under mounted washer and dryer allow for an expansive countertop to fold clothes. A clothes hanging rod to manage dry and wet clothes. Shaker style doors add to the farmhouse look. The room doubles as a laundry and mud room. Shoe storage below a bench seat. Paneled walls with wall hooks. Open display shelf.

This is an example of a small contemporary l-shaped separated utility room in Orange County with a submerged sink, raised-panel cabinets, white cabinets, engineered stone countertops, white walls, marble flooring, an integrated washer and dryer, white floors and grey worktops.

Sunny, upper-level laundry room features:
Beautiful Interceramic Union Square glazed ceramic tile floor, in Hudson.
Painted shaker style custom cabinets by Ayr Cabinet Company includes a natural wood top, pull-out ironing board, towel bar and loads of storage.
Two huge fold down drying racks.
Thomas O'Brien Katie Conical Pendant by Visual Comfort & Co.
Kohler Iron/Tones™ undermount porcelain sink in Sea Salt.
Newport Brass Fairfield bridge faucet in flat black.
Artistic Tile Melange matte white, ceramic field tile backsplash.
Tons of right-height folding space.
General contracting by Martin Bros. Contracting, Inc.; Architecture by Helman Sechrist Architecture; Home Design by Maple & White Design; Photography by Marie Kinney Photography. Images are the property of Martin Bros. Contracting, Inc. and may not be used without written permission.
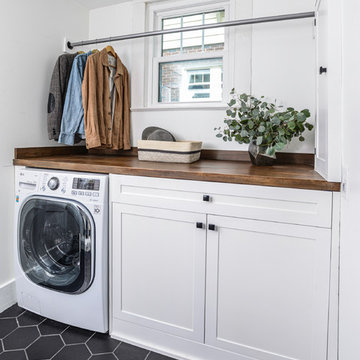
Laundry room with combo washer/cryer and pull-out drawer drying rack.
Design ideas for an utility room in Nashville with raised-panel cabinets, white cabinets, wood worktops, white walls, an integrated washer and dryer and brown worktops.
Design ideas for an utility room in Nashville with raised-panel cabinets, white cabinets, wood worktops, white walls, an integrated washer and dryer and brown worktops.
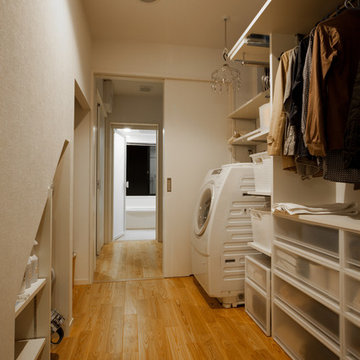
音楽のある家
Inspiration for a contemporary utility room in Kyoto with open cabinets, white cabinets, white walls, medium hardwood flooring, brown floors and an integrated washer and dryer.
Inspiration for a contemporary utility room in Kyoto with open cabinets, white cabinets, white walls, medium hardwood flooring, brown floors and an integrated washer and dryer.

Soft, minimal, white and timeless laundry renovation for a beach front home on the Fleurieu Peninsula of South Australia. Practical as well as beautiful, with drying rack, large square sink and overhead storage.
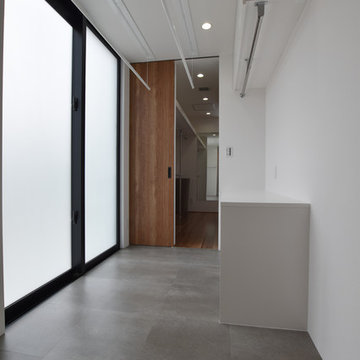
Design ideas for a modern utility room in Other with white cabinets, white walls, vinyl flooring, an integrated washer and dryer, grey floors and white worktops.
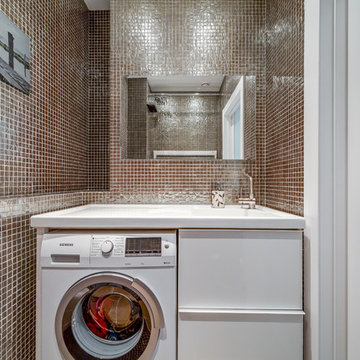
Николай Ковалевский - фотограф
Design ideas for a contemporary single-wall laundry cupboard in Yekaterinburg with an integrated sink, flat-panel cabinets, white cabinets, brown walls and an integrated washer and dryer.
Design ideas for a contemporary single-wall laundry cupboard in Yekaterinburg with an integrated sink, flat-panel cabinets, white cabinets, brown walls and an integrated washer and dryer.
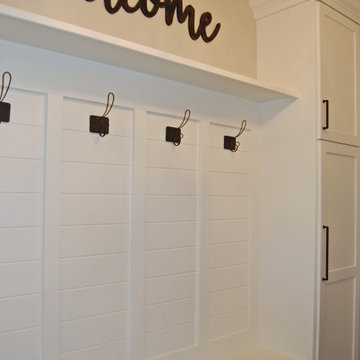
Black and white patterned tile give this room a play on contrast. The room doubles as a laundry and mud room. Shoe storage below a bench seat. Paneled walls with wall hooks. Open display shelf. Black cabinet hardware.
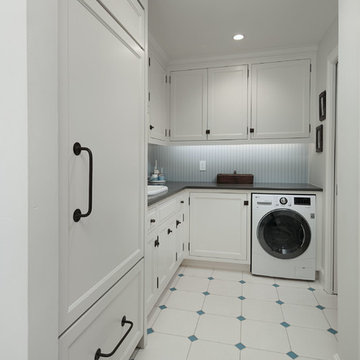
The laundry room just became a destination space! The cabinetry is a throw-back to a bygone era. It was wonderful then, and it is wonderful now.
Photo: Voelker Photo LLC
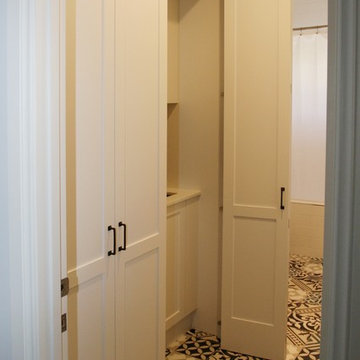
Inspiration for a medium sized shabby-chic style single-wall utility room in Sydney with shaker cabinets, white cabinets, composite countertops, white walls, ceramic flooring, a submerged sink, an integrated washer and dryer, multi-coloured floors and white worktops.

Design ideas for a medium sized scandi single-wall utility room in Other with flat-panel cabinets, white cabinets, wood worktops, brown splashback, wood splashback, white walls, laminate floors, an integrated washer and dryer, brown floors and brown worktops.
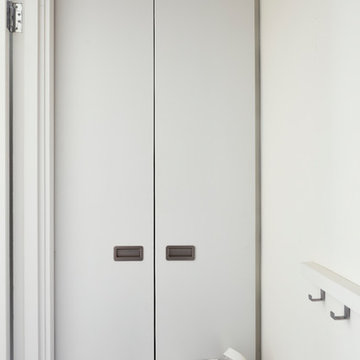
Philip Lauterbach
Photo of a small contemporary single-wall laundry cupboard in Dublin with flat-panel cabinets, white cabinets, white walls, vinyl flooring, an integrated washer and dryer and white floors.
Photo of a small contemporary single-wall laundry cupboard in Dublin with flat-panel cabinets, white cabinets, white walls, vinyl flooring, an integrated washer and dryer and white floors.

This is an example of a medium sized farmhouse l-shaped separated utility room in Jacksonville with a built-in sink, shaker cabinets, white cabinets, wood worktops, white walls, vinyl flooring, an integrated washer and dryer, grey floors and brown worktops.
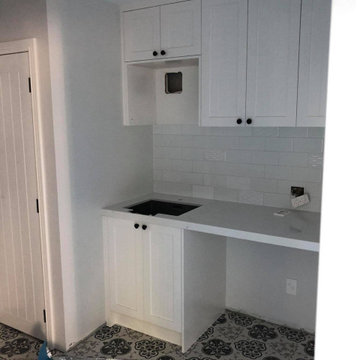
Small victorian single-wall separated utility room in Auckland with a submerged sink, shaker cabinets, white cabinets, marble worktops, white splashback, metro tiled splashback, ceramic flooring, an integrated washer and dryer, multi-coloured floors, white worktops and a drop ceiling.
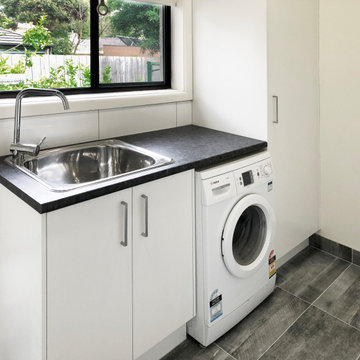
Minimalist, clean white laundry and bathroom rehab in Blackburn family home. These striking grey wood-look tiles really make an impression! The perfect budget friendly rehab for a busy family.
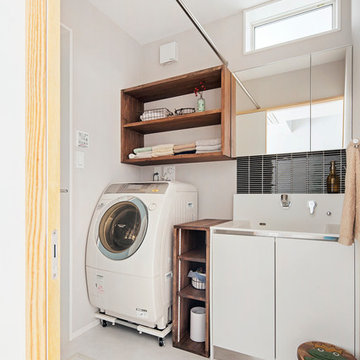
Inspiration for a contemporary single-wall separated utility room in Other with flat-panel cabinets, white walls, white cabinets and an integrated washer and dryer.
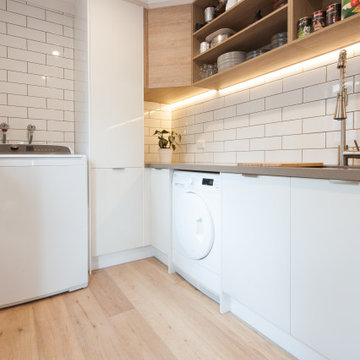
Laundry and Butlers Pantry matched with beautiful light wooden flooring.
This is an example of a medium sized modern galley utility room in Melbourne with a double-bowl sink, open cabinets, white cabinets, composite countertops, white splashback, metro tiled splashback, white walls, light hardwood flooring, an integrated washer and dryer and grey worktops.
This is an example of a medium sized modern galley utility room in Melbourne with a double-bowl sink, open cabinets, white cabinets, composite countertops, white splashback, metro tiled splashback, white walls, light hardwood flooring, an integrated washer and dryer and grey worktops.
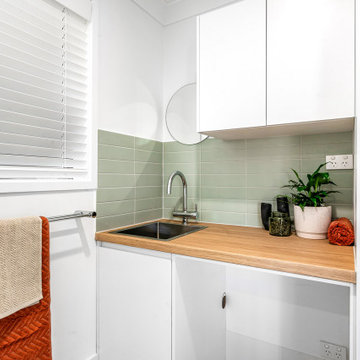
Photo of a medium sized modern galley utility room in Central Coast with a built-in sink, flat-panel cabinets, white cabinets, wood worktops, green splashback, metro tiled splashback, white walls, an integrated washer and dryer and grey floors.
Utility Room with White Cabinets and an Integrated Washer and Dryer Ideas and Designs
3