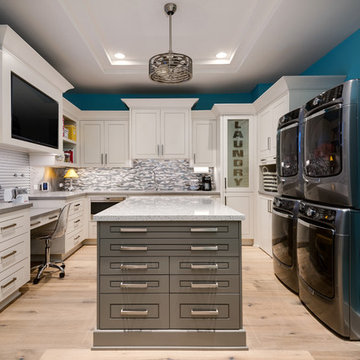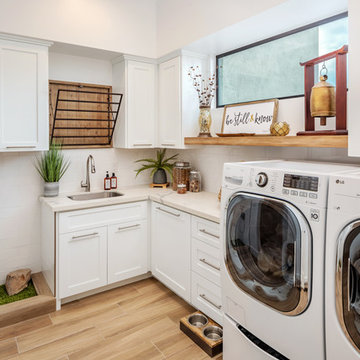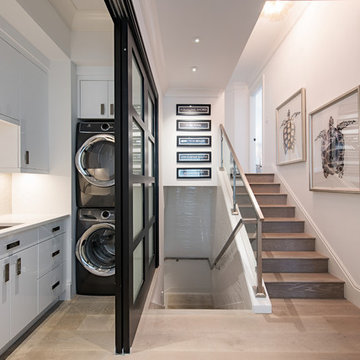Utility Room with White Cabinets and Beige Floors Ideas and Designs
Refine by:
Budget
Sort by:Popular Today
1 - 20 of 1,761 photos
Item 1 of 3

Design ideas for a medium sized traditional single-wall utility room in Louisville with recessed-panel cabinets, white cabinets, marble worktops, grey walls, beige floors and grey worktops.

French Country laundry room with farmhouse sink in all white cabinetry vanity with blue countertop and backsplash, beige travertine flooring, black metal framed window, and painted white brick wall.

CMI Construction completed a full remodel on this Beaver Lake ranch style home. The home was built in the 1980's and the owners wanted a total update. An open floor plan created more space for entertaining and maximized the beautiful views of the lake. New windows, flooring, fixtures, and led lighting enhanced the homes modern feel and appearance.

Photography by Buff Strickland
Mediterranean u-shaped utility room in Austin with a submerged sink, shaker cabinets, white cabinets, white walls, ceramic flooring, beige floors and white worktops.
Mediterranean u-shaped utility room in Austin with a submerged sink, shaker cabinets, white cabinets, white walls, ceramic flooring, beige floors and white worktops.

Inspiration for a medium sized modern galley separated utility room in Other with a submerged sink, shaker cabinets, white cabinets, engineered stone countertops, white walls, porcelain flooring, a side by side washer and dryer, beige floors and grey worktops.

This is an example of a large rustic separated utility room in Salt Lake City with recessed-panel cabinets, white cabinets, beige walls, travertine flooring, a side by side washer and dryer, beige floors and brown worktops.

Photo of a contemporary single-wall separated utility room with a built-in sink, raised-panel cabinets, white cabinets, laminate countertops, beige walls, ceramic flooring, a stacked washer and dryer and beige floors.

Nestled in the hills of Monte Sereno, this family home is a large Spanish Style residence. Designed around a central axis, views to the native oaks and landscape are highlighted by a large entry door and 20’ wide by 10’ tall glass doors facing the rear patio. Inside, custom decorative trusses connect the living and kitchen spaces. Modern amenities in the large kitchen like the double island add a contemporary touch to an otherwise traditional home. The home opens up to the back of the property where an extensive covered patio is ideal for entertaining, cooking, and living.

This is an example of a classic u-shaped utility room in Phoenix with white cabinets, blue walls, light hardwood flooring and beige floors.

Joe Burull
Inspiration for a large country single-wall utility room in San Francisco with an utility sink, shaker cabinets, white cabinets, a side by side washer and dryer, white walls, porcelain flooring and beige floors.
Inspiration for a large country single-wall utility room in San Francisco with an utility sink, shaker cabinets, white cabinets, a side by side washer and dryer, white walls, porcelain flooring and beige floors.

Small industrial galley separated utility room in Barcelona with an integrated sink, recessed-panel cabinets, white cabinets, composite countertops, beige walls, medium hardwood flooring, a side by side washer and dryer, beige floors and beige worktops.

Our carpenters labored every detail from chainsaws to the finest of chisels and brad nails to achieve this eclectic industrial design. This project was not about just putting two things together, it was about coming up with the best solutions to accomplish the overall vision. A true meeting of the minds was required around every turn to achieve "rough" in its most luxurious state.
PhotographerLink

Medium sized classic single-wall separated utility room in Ottawa with shaker cabinets, white cabinets, blue walls, a side by side washer and dryer, limestone flooring and beige floors.

Design ideas for a small contemporary single-wall separated utility room in Atlanta with a submerged sink, flat-panel cabinets, white cabinets, composite countertops, white walls, a side by side washer and dryer, beige floors, green worktops and porcelain flooring.

The client wanted a happier looking place to do the laundry that was well organized, free from clutter and pretty to look at. The wallpaper and lighting is from Serena & Lily. It creates the happy feeling, The built-in cabinets ad the function and clear the clutter. The new energy efficient appliances do the work.

Photo of a small classic galley utility room in San Francisco with a built-in sink, shaker cabinets, white cabinets, quartz worktops, brown walls, ceramic flooring, a side by side washer and dryer, beige floors and white worktops.

Coastal l-shaped separated utility room in Calgary with shaker cabinets, white cabinets, white walls, a side by side washer and dryer, beige floors and grey worktops.

Inspiration for a classic l-shaped utility room in Phoenix with a submerged sink, shaker cabinets, white cabinets, white walls, a side by side washer and dryer, beige floors and white worktops.

http://8pheasantrun.com
Welcome to this sought after North Wayland colonial located at the end of a cul-de-sac lined with beautiful trees. The front door opens to a grand foyer with gleaming hardwood floors throughout and attention to detail around every corner. The formal living room leads into the dining room which has access to the spectacular chef's kitchen. The large eat-in breakfast area has french doors overlooking the picturesque backyard. The open floor plan features a majestic family room with a cathedral ceiling and an impressive stone fireplace. The back staircase is architecturally handsome and conveniently located off of the kitchen and family room giving access to the bedrooms upstairs. The master bedroom is not to be missed with a stunning en suite master bath equipped with a double vanity sink, wine chiller and a large walk in closet. The additional spacious bedrooms all feature en-suite baths. The finished basement includes potential wine cellar, a large play room and an exercise room.

Inspiration for a nautical separated utility room in Other with a submerged sink, flat-panel cabinets, white cabinets, white walls, light hardwood flooring, a stacked washer and dryer, beige floors and white worktops.
Utility Room with White Cabinets and Beige Floors Ideas and Designs
1