Utility Room with White Cabinets and Beige Worktops Ideas and Designs
Refine by:
Budget
Sort by:Popular Today
201 - 220 of 533 photos
Item 1 of 3
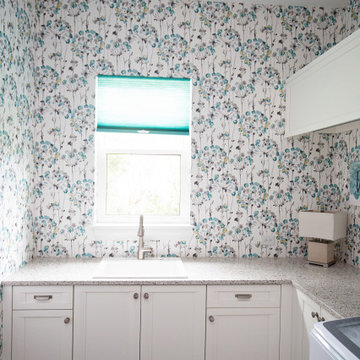
Project Number: MS1037
Design/Manufacturer/Installer: Marquis Fine Cabinetry
Collection: Classico
Finishes: Frosty White
Features: Adjustable Legs/Soft Close (Standard)
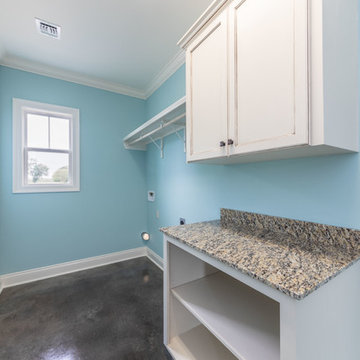
Inspiration for a medium sized rural single-wall separated utility room in New Orleans with flat-panel cabinets, white cabinets, granite worktops, blue walls, concrete flooring, a side by side washer and dryer, brown floors and beige worktops.
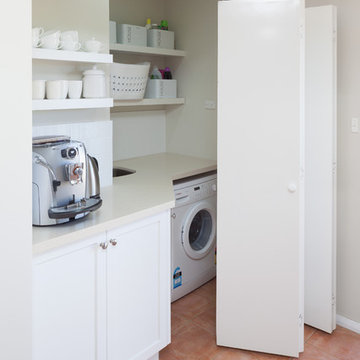
Having a little laundry nook and coffee making area just off the kitchen is a great idea when space is limited. All is hidden behind the large stacking doors when not in use. The finishes all match the kitchen creating a seamless look. The additional sink is very handy too.
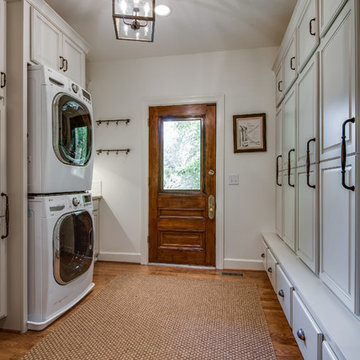
Showcase by Agent
Photo of a large rural galley utility room in Nashville with recessed-panel cabinets, white cabinets, granite worktops, white walls, medium hardwood flooring, a stacked washer and dryer, brown floors and beige worktops.
Photo of a large rural galley utility room in Nashville with recessed-panel cabinets, white cabinets, granite worktops, white walls, medium hardwood flooring, a stacked washer and dryer, brown floors and beige worktops.
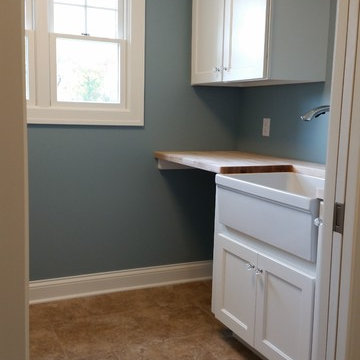
Design ideas for a small classic single-wall laundry cupboard in Chicago with a belfast sink, recessed-panel cabinets, white cabinets, wood worktops, grey walls, ceramic flooring, a side by side washer and dryer, brown floors and beige worktops.

The laundry room was refreshed with a unique hexagon penny tile backsplash and an oil-rubbed bronze fixture. To keep the Spanish feel we included a fun floor tile design that plays up with the blue from the washing machine set.
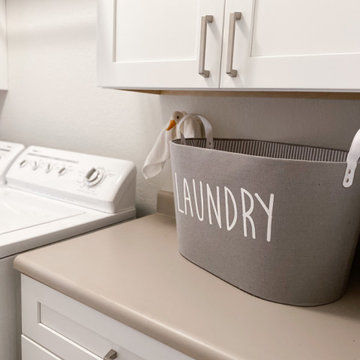
Small Laundry Room updated with pale grey walls, new upper and lower cabinets sourced from Habitat for Humanity ReStore, stainless clothes rod, custom roman shade, framed laundry prints from Etsy.
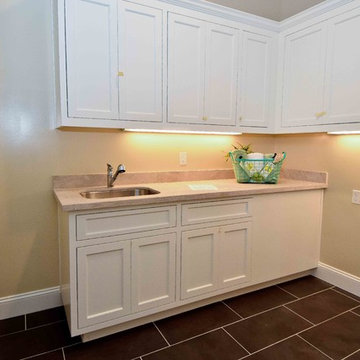
Medium sized classic l-shaped separated utility room in San Francisco with an utility sink, white cabinets, recessed-panel cabinets, engineered stone countertops, beige walls, ceramic flooring and beige worktops.
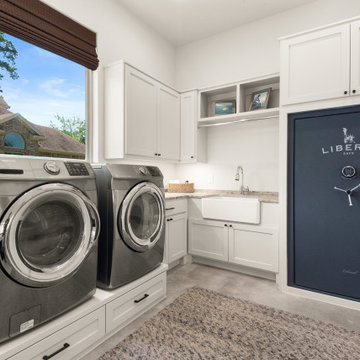
Large classic u-shaped separated utility room in Houston with a belfast sink, recessed-panel cabinets, white cabinets, white walls, a side by side washer and dryer and beige worktops.
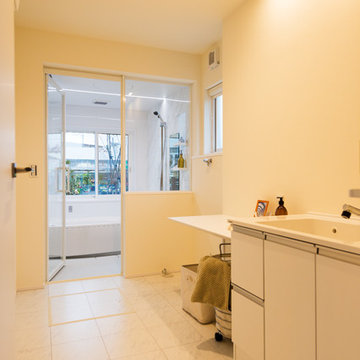
Photo of a world-inspired utility room in Other with an integrated sink, flat-panel cabinets, white cabinets, beige walls, beige floors and beige worktops.

We continued the bespoke joinery through to the utility room, providing ample storage for all their needs. With a lacquered finish and composite stone worktop and the finishing touch, a tongue in cheek nod to the previous owners by mounting one of their plastered plaques...to complete the look!
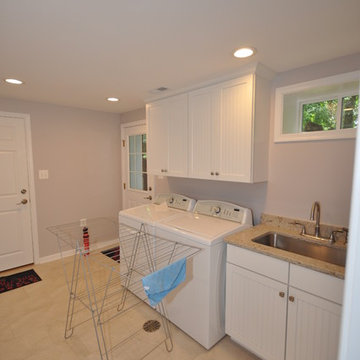
This is an example of a medium sized classic galley laundry cupboard in DC Metro with a built-in sink, beaded cabinets, white cabinets, engineered stone countertops, blue walls, ceramic flooring, a side by side washer and dryer, beige floors and beige worktops.

Simon Burt
Medium sized modern galley utility room in Cornwall with a single-bowl sink, flat-panel cabinets, white cabinets, wood worktops, white walls, ceramic flooring, a side by side washer and dryer, grey floors and beige worktops.
Medium sized modern galley utility room in Cornwall with a single-bowl sink, flat-panel cabinets, white cabinets, wood worktops, white walls, ceramic flooring, a side by side washer and dryer, grey floors and beige worktops.
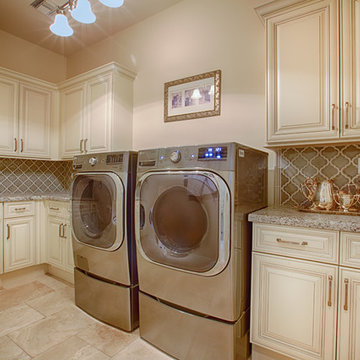
Designed and installed by Aspen Hills Cabinetry
Photographer: Shane Baker
Design ideas for a large traditional l-shaped separated utility room in Phoenix with a submerged sink, raised-panel cabinets, white cabinets, granite worktops, beige walls, ceramic flooring, a side by side washer and dryer and beige worktops.
Design ideas for a large traditional l-shaped separated utility room in Phoenix with a submerged sink, raised-panel cabinets, white cabinets, granite worktops, beige walls, ceramic flooring, a side by side washer and dryer and beige worktops.
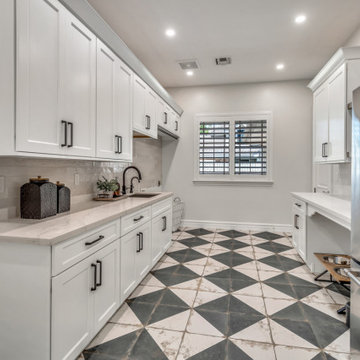
This is an example of a large traditional utility room in Phoenix with a submerged sink, flat-panel cabinets, white cabinets, quartz worktops, beige splashback, metro tiled splashback, white walls, porcelain flooring, a side by side washer and dryer and beige worktops.
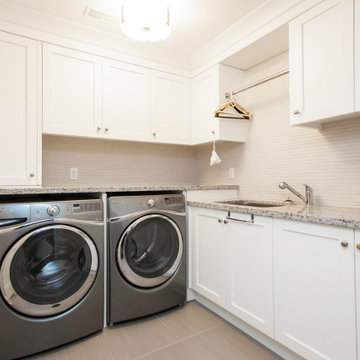
Photo of a medium sized contemporary l-shaped separated utility room in Toronto with a built-in sink, shaker cabinets, white cabinets, quartz worktops, beige splashback, matchstick tiled splashback, ceramic flooring, a side by side washer and dryer, beige floors and beige worktops.
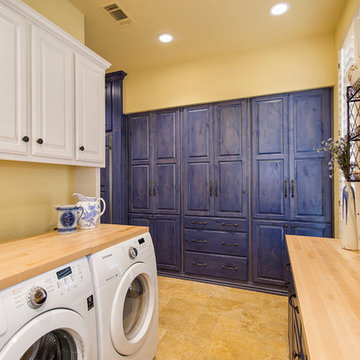
Large farmhouse u-shaped separated utility room in Dallas with raised-panel cabinets, white cabinets, wood worktops, porcelain flooring, a side by side washer and dryer, brown floors, a built-in sink, yellow walls and beige worktops.
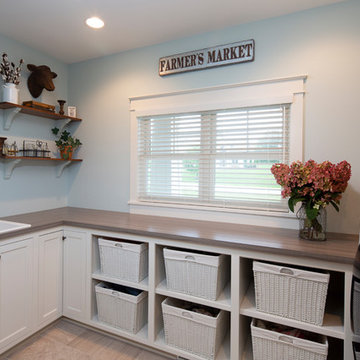
Light blue and malt beige decorate this cheerful laundry room with a white millwork cased window. Inset flat panel cabinets and open shelving provide proper storage. Venetian bronze faucet on a drop in utility sink with a farm style hanging goose neck light fixture. (Ryan Hainey)
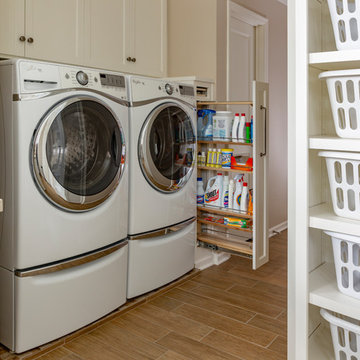
Design Connection, Inc. provided space planning, AutoCAD drawings, selections for tile, countertops, cabinets, plumbing and lighting fixtures, paint colors, project management between the client and the contractors to keep the integrity of Design Connection, Inc.’s high standards and designs.
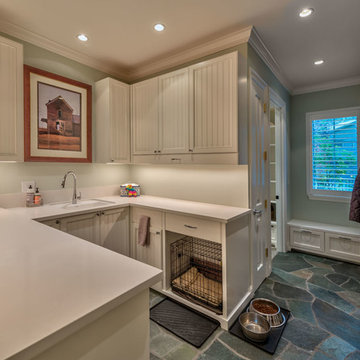
Photo: Vance Fox
To the right of the entry is the mud, gear, and laundry room all mixed into one functional space. Personal touches were add to meet the family’s needs from the dog food tucked away in drawers under the window seat to a pull out drying rack over the area that was specifically designed to house the dog crate.
Utility Room with White Cabinets and Beige Worktops Ideas and Designs
11