Utility Room with White Cabinets and Beige Worktops Ideas and Designs
Refine by:
Budget
Sort by:Popular Today
141 - 160 of 533 photos
Item 1 of 3
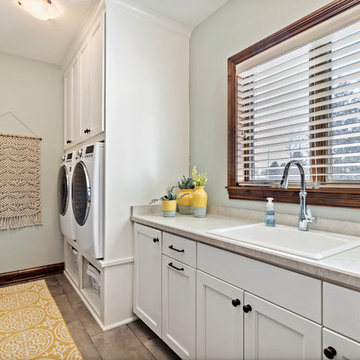
Designing new builds is like working with a blank canvas... the single best part about my job is transforming your dream house into your dream home! This modern farmhouse inspired design will create the most beautiful backdrop for all of the memories to be had in this midwestern home. I had so much fun "filling in the blanks" & personalizing this space for my client. Cheers to new beginnings!
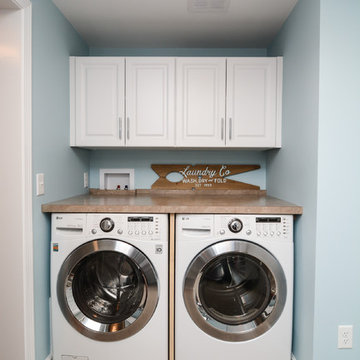
Inspiration for a small traditional single-wall utility room in Boston with raised-panel cabinets, white cabinets, laminate countertops, blue walls, ceramic flooring, a side by side washer and dryer, beige floors and beige worktops.
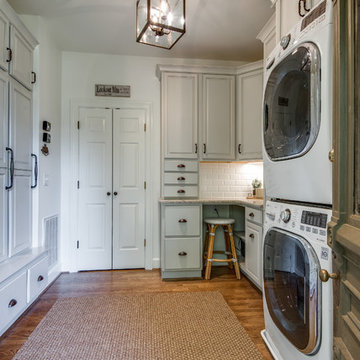
Showcase by Agent
Large country galley utility room in Nashville with a single-bowl sink, recessed-panel cabinets, white cabinets, granite worktops, white walls, medium hardwood flooring, a stacked washer and dryer, brown floors and beige worktops.
Large country galley utility room in Nashville with a single-bowl sink, recessed-panel cabinets, white cabinets, granite worktops, white walls, medium hardwood flooring, a stacked washer and dryer, brown floors and beige worktops.
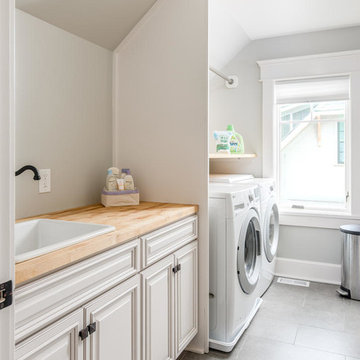
An efficient laundry room conveniently located between the master and kids' bedrooms.
Design ideas for a medium sized traditional single-wall separated utility room in Nashville with a built-in sink, raised-panel cabinets, white cabinets, wood worktops, grey walls, porcelain flooring, a side by side washer and dryer and beige worktops.
Design ideas for a medium sized traditional single-wall separated utility room in Nashville with a built-in sink, raised-panel cabinets, white cabinets, wood worktops, grey walls, porcelain flooring, a side by side washer and dryer and beige worktops.
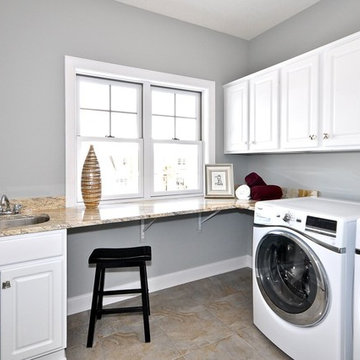
Photo of a medium sized traditional l-shaped separated utility room in Minneapolis with a submerged sink, raised-panel cabinets, white cabinets, granite worktops, grey walls, ceramic flooring, a side by side washer and dryer, beige floors and beige worktops.
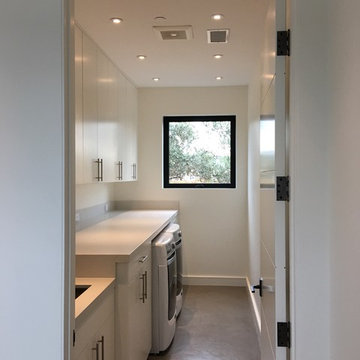
www.jacobelliott.com
Expansive contemporary galley separated utility room in San Francisco with a submerged sink, flat-panel cabinets, white cabinets, concrete worktops, white walls, concrete flooring, a side by side washer and dryer, grey floors and beige worktops.
Expansive contemporary galley separated utility room in San Francisco with a submerged sink, flat-panel cabinets, white cabinets, concrete worktops, white walls, concrete flooring, a side by side washer and dryer, grey floors and beige worktops.
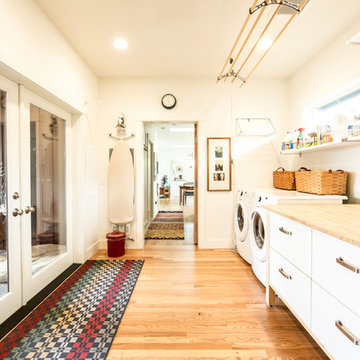
Inspiration for a contemporary single-wall separated utility room in Seattle with flat-panel cabinets, white cabinets, wood worktops, white walls, medium hardwood flooring, a side by side washer and dryer, brown floors and beige worktops.
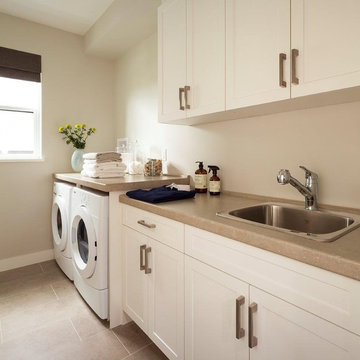
Inspiration for a medium sized classic galley separated utility room in Vancouver with a built-in sink, recessed-panel cabinets, white cabinets, beige walls, a side by side washer and dryer and beige worktops.

The ultimate coastal beach home situated on the shoreintracoastal waterway. The kitchen features white inset upper cabinetry balanced with rustic hickory base cabinets with a driftwood feel. The driftwood v-groove ceiling is framed in white beams. he 2 islands offer a great work space as well as an island for socializng.

Inspiration for a small traditional single-wall utility room in Minneapolis with recessed-panel cabinets, white cabinets, laminate countertops, grey walls, light hardwood flooring, a side by side washer and dryer and beige worktops.
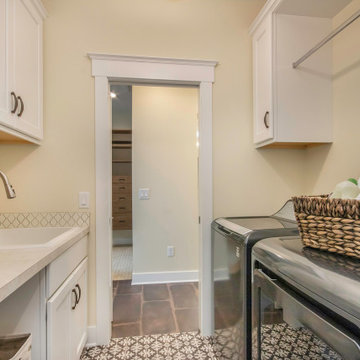
Laundry conveniently located in master suite
This is an example of a classic galley separated utility room in Grand Rapids with a built-in sink, recessed-panel cabinets, white cabinets, laminate countertops, white walls, ceramic flooring, a side by side washer and dryer and beige worktops.
This is an example of a classic galley separated utility room in Grand Rapids with a built-in sink, recessed-panel cabinets, white cabinets, laminate countertops, white walls, ceramic flooring, a side by side washer and dryer and beige worktops.

Monogram Builders LLC
Inspiration for a medium sized country l-shaped separated utility room in Portland with a submerged sink, recessed-panel cabinets, white cabinets, engineered stone countertops, blue walls, porcelain flooring, a side by side washer and dryer, blue floors and beige worktops.
Inspiration for a medium sized country l-shaped separated utility room in Portland with a submerged sink, recessed-panel cabinets, white cabinets, engineered stone countertops, blue walls, porcelain flooring, a side by side washer and dryer, blue floors and beige worktops.

Photo of a large modern u-shaped separated utility room in Other with shaker cabinets, white cabinets, tile countertops, ceramic flooring, beige floors, beige worktops and a drop ceiling.
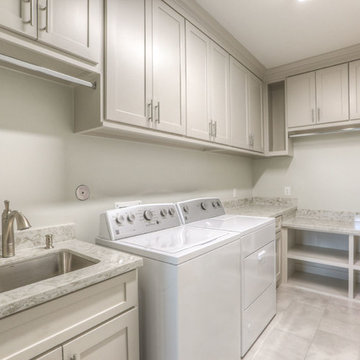
This is an example of a medium sized classic l-shaped separated utility room in Houston with a submerged sink, shaker cabinets, white cabinets, granite worktops, beige walls, travertine flooring, a side by side washer and dryer, beige floors and beige worktops.

This laundry room design in Gainesville is a bright space with everything you need for an efficient laundry and utility room. It includes a side-by-side washer and dryer, utility sink, bar for hanging clothes to dry, and plenty of storage and work space. Custom cabinetry and countertop space along with ample lighting will make it easier than ever to keep on top of your laundry!
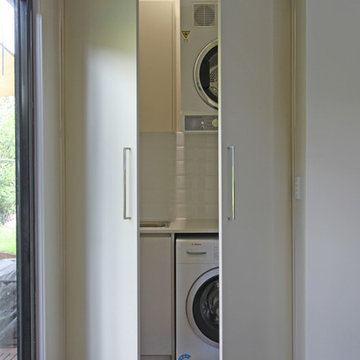
Matching cabinetry doors from front to back.
Photos by Brisbane Kitchens & Bathrooms
This is an example of a small contemporary single-wall separated utility room in Brisbane with a built-in sink, flat-panel cabinets, white cabinets, engineered stone countertops, white walls, dark hardwood flooring, a stacked washer and dryer, brown floors and beige worktops.
This is an example of a small contemporary single-wall separated utility room in Brisbane with a built-in sink, flat-panel cabinets, white cabinets, engineered stone countertops, white walls, dark hardwood flooring, a stacked washer and dryer, brown floors and beige worktops.
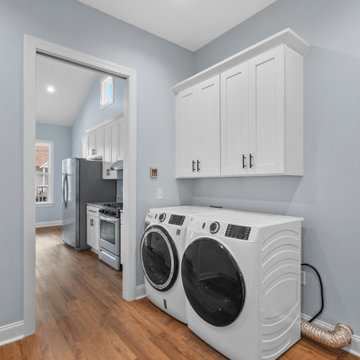
This is an example of a medium sized beach style utility room in Charleston with shaker cabinets, white cabinets, granite worktops, grey walls, vinyl flooring, a side by side washer and dryer, brown floors and beige worktops.
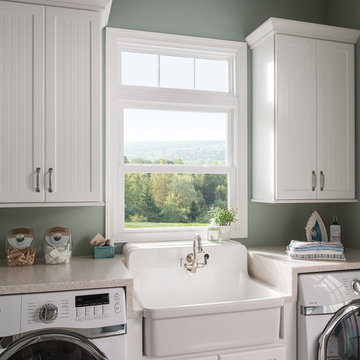
Photo of a small classic single-wall laundry cupboard in Other with a belfast sink, shaker cabinets, white cabinets, grey walls, a side by side washer and dryer and beige worktops.

This is an example of a large classic separated utility room in Other with a belfast sink, beaded cabinets, white cabinets, engineered stone countertops, white splashback, wood splashback, white walls, ceramic flooring, a side by side washer and dryer, beige floors and beige worktops.

A gorgeous linen weave tile is not only a showstopper in the large space but hides the daily dust of a busy family. Utilizing a combination of quartz and wood countertops along with white painted cabinetry, gave the room a timeless appeal. The brushed gold hardware and mirror inserts took the room from basic to extraordinary.
Utility Room with White Cabinets and Beige Worktops Ideas and Designs
8