Utility Room with White Cabinets and Beige Worktops Ideas and Designs
Refine by:
Budget
Sort by:Popular Today
121 - 140 of 533 photos
Item 1 of 3
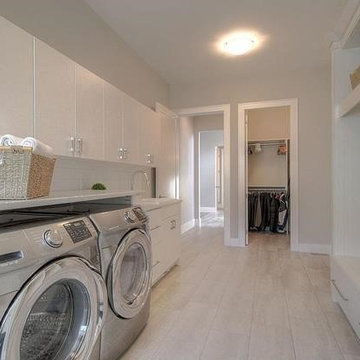
Design ideas for a large modern galley separated utility room in Other with flat-panel cabinets, white cabinets, laminate countertops, beige walls, ceramic flooring, a side by side washer and dryer, beige floors and beige worktops.
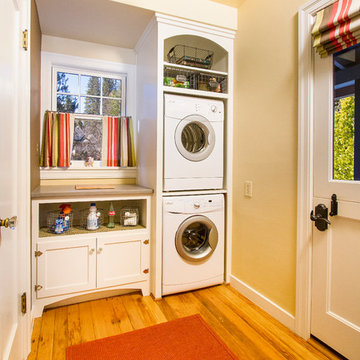
Wayde Carroll
Inspiration for a medium sized classic single-wall separated utility room in Sacramento with white cabinets, engineered stone countertops, beige walls, light hardwood flooring, a stacked washer and dryer, beige floors and beige worktops.
Inspiration for a medium sized classic single-wall separated utility room in Sacramento with white cabinets, engineered stone countertops, beige walls, light hardwood flooring, a stacked washer and dryer, beige floors and beige worktops.

Dans ce grand appartement, l’accent a été mis sur des couleurs fortes qui donne du caractère à cet intérieur.
On retrouve un bleu nuit dans le salon avec la bibliothèque sur mesure ainsi que dans la chambre parentale. Cette couleur donne de la profondeur à la pièce ainsi qu’une ambiance intimiste. La couleur verte se décline dans la cuisine et dans l’entrée qui a été entièrement repensée pour être plus fonctionnelle. La verrière d’artiste au style industriel relie les deux espaces pour créer une continuité visuelle.
Enfin, on trouve une couleur plus forte, le rouge terracotta, dans l’espace servant à la fois de bureau et de buanderie. Elle donne du dynamisme à la pièce et inspire la créativité !
Un cocktail de couleurs tendance associé avec des matériaux de qualité, ça donne ça !
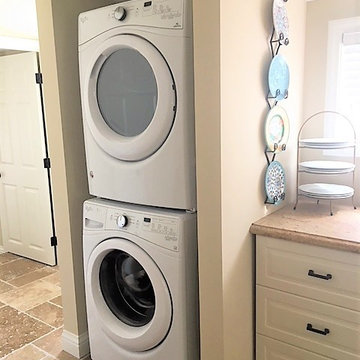
The laundry room is the hub of this renovation, with traffic converging from the kitchen, family room, exterior door, the two bedroom guest suite, and guest bath. We allowed a spacious area to accommodate this, plus laundry tasks, a pantry, and future wheelchair maneuverability.
The client keeps her large collection of vintage china, crystal, and serving pieces for entertaining in the convenient white IKEA cabinetry drawers. We tucked the stacked washer and dryer into an alcove so it is not viewed from the family room or kitchen. The leather finish granite countertop looks like marble and provides folding and display space. The Versailles pattern travertine floor was matched to the existing from the adjacent kitchen.
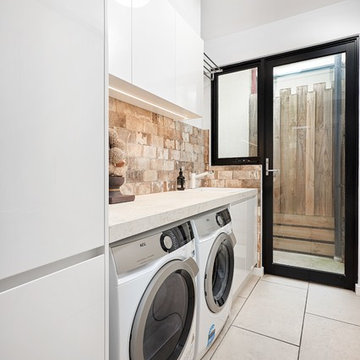
This laundry shows that even if you don't have the largest space available, with clever design and storage solutions, a beautiful and functional space can be made.
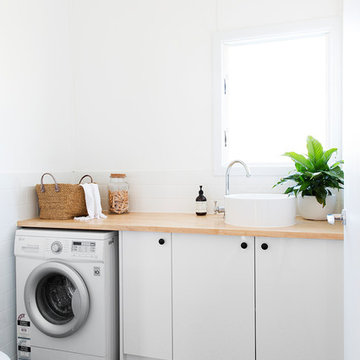
Louise Roche - The Design Villa - @villastyling
Beach style single-wall separated utility room in Gold Coast - Tweed with flat-panel cabinets, white cabinets, wood worktops, white walls, multi-coloured floors and beige worktops.
Beach style single-wall separated utility room in Gold Coast - Tweed with flat-panel cabinets, white cabinets, wood worktops, white walls, multi-coloured floors and beige worktops.
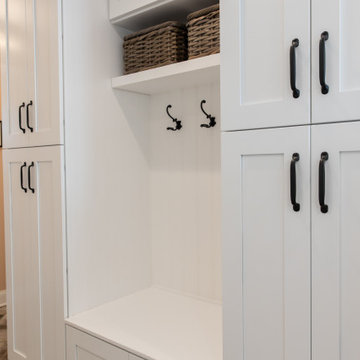
Inspiration for a medium sized modern u-shaped utility room in DC Metro with beaded cabinets, white cabinets, marble worktops, pink walls, light hardwood flooring, a stacked washer and dryer, multi-coloured floors and beige worktops.

Small country galley utility room in San Francisco with wood worktops, white cabinets, a side by side washer and dryer, beige worktops, recessed-panel cabinets, a built-in sink and beige walls.
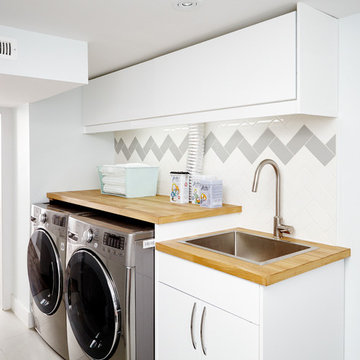
Photo by: Valerie Wilcox
Photo of a scandinavian single-wall separated utility room in Toronto with a built-in sink, flat-panel cabinets, white cabinets, wood worktops, white walls, a side by side washer and dryer and beige worktops.
Photo of a scandinavian single-wall separated utility room in Toronto with a built-in sink, flat-panel cabinets, white cabinets, wood worktops, white walls, a side by side washer and dryer and beige worktops.
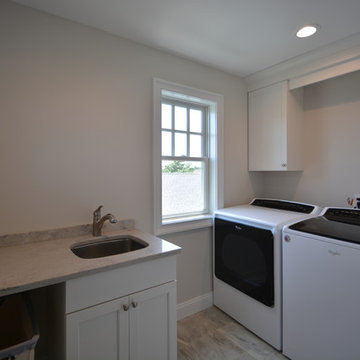
Small nautical l-shaped separated utility room in New York with a submerged sink, recessed-panel cabinets, white cabinets, granite worktops, beige walls, porcelain flooring, a side by side washer and dryer, brown floors and beige worktops.

White shaker style laundry room cabinetry with engineered quartz countertops. Integrated appliances. Photo courtesy of Jim McVeigh, KSI Designer. Merillat Classic Portrait Maple Chiffon. Photo by Beth Singer.
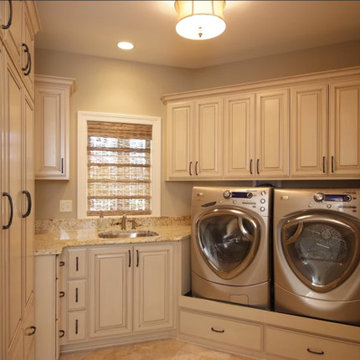
Inspiration for a medium sized traditional u-shaped separated utility room in Chicago with a submerged sink, raised-panel cabinets, white cabinets, granite worktops, beige walls, ceramic flooring, a side by side washer and dryer and beige worktops.
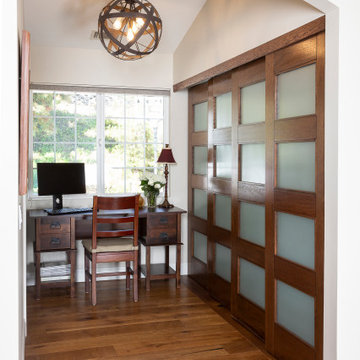
Sliding door panels glide away to reveal the hidden laundry wall with storage and the washer and dryer
Photo of an expansive single-wall laundry cupboard in San Diego with a submerged sink, shaker cabinets, white cabinets, granite worktops, white walls, medium hardwood flooring, a side by side washer and dryer, brown floors and beige worktops.
Photo of an expansive single-wall laundry cupboard in San Diego with a submerged sink, shaker cabinets, white cabinets, granite worktops, white walls, medium hardwood flooring, a side by side washer and dryer, brown floors and beige worktops.
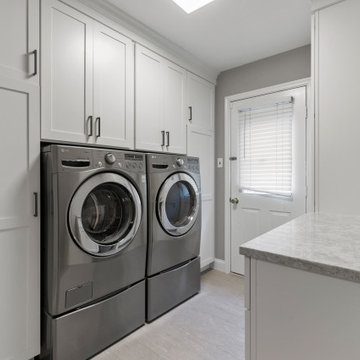
Design ideas for a medium sized classic galley utility room in Philadelphia with recessed-panel cabinets, white cabinets, engineered stone countertops, grey walls, porcelain flooring, a side by side washer and dryer, beige floors and beige worktops.
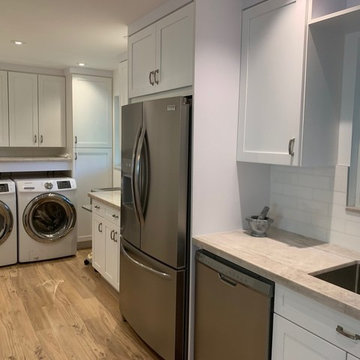
Design ideas for a medium sized classic l-shaped utility room in Miami with a submerged sink, shaker cabinets, white cabinets, limestone worktops, white splashback, metro tiled splashback, light hardwood flooring and beige worktops.
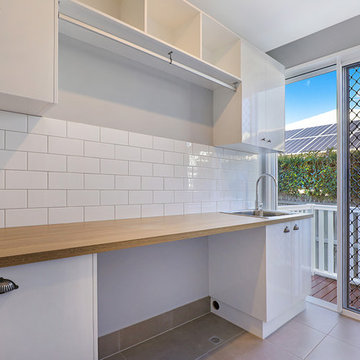
This laundry is big, light and airy.
Design ideas for a large contemporary single-wall separated utility room in Sunshine Coast with flat-panel cabinets, white cabinets, laminate countertops, grey walls, porcelain flooring, a side by side washer and dryer, grey floors and beige worktops.
Design ideas for a large contemporary single-wall separated utility room in Sunshine Coast with flat-panel cabinets, white cabinets, laminate countertops, grey walls, porcelain flooring, a side by side washer and dryer, grey floors and beige worktops.
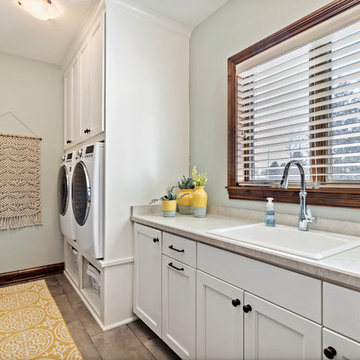
Designing new builds is like working with a blank canvas... the single best part about my job is transforming your dream house into your dream home! This modern farmhouse inspired design will create the most beautiful backdrop for all of the memories to be had in this midwestern home. I had so much fun "filling in the blanks" & personalizing this space for my client. Cheers to new beginnings!
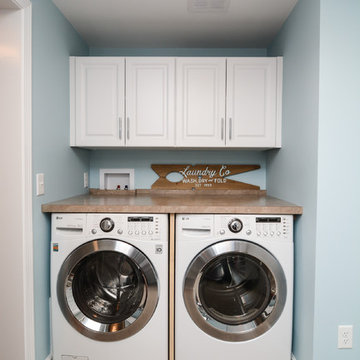
Inspiration for a small traditional single-wall utility room in Boston with raised-panel cabinets, white cabinets, laminate countertops, blue walls, ceramic flooring, a side by side washer and dryer, beige floors and beige worktops.
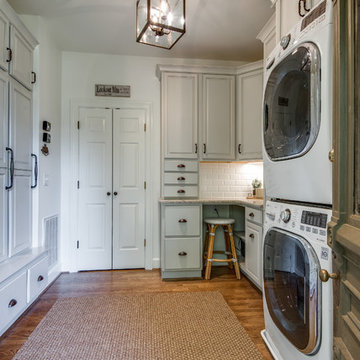
Showcase by Agent
Large country galley utility room in Nashville with a single-bowl sink, recessed-panel cabinets, white cabinets, granite worktops, white walls, medium hardwood flooring, a stacked washer and dryer, brown floors and beige worktops.
Large country galley utility room in Nashville with a single-bowl sink, recessed-panel cabinets, white cabinets, granite worktops, white walls, medium hardwood flooring, a stacked washer and dryer, brown floors and beige worktops.
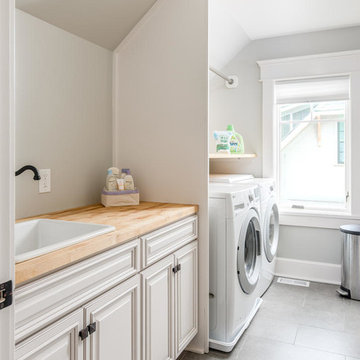
An efficient laundry room conveniently located between the master and kids' bedrooms.
Design ideas for a medium sized traditional single-wall separated utility room in Nashville with a built-in sink, raised-panel cabinets, white cabinets, wood worktops, grey walls, porcelain flooring, a side by side washer and dryer and beige worktops.
Design ideas for a medium sized traditional single-wall separated utility room in Nashville with a built-in sink, raised-panel cabinets, white cabinets, wood worktops, grey walls, porcelain flooring, a side by side washer and dryer and beige worktops.
Utility Room with White Cabinets and Beige Worktops Ideas and Designs
7