Utility Room with White Cabinets and Black Floors Ideas and Designs
Refine by:
Budget
Sort by:Popular Today
101 - 120 of 564 photos
Item 1 of 3

Combined Laundry and Craft Room
Photo of a large classic u-shaped utility room in Seattle with shaker cabinets, white cabinets, engineered stone countertops, white splashback, metro tiled splashback, blue walls, porcelain flooring, a side by side washer and dryer, black floors, white worktops, wallpapered walls and feature lighting.
Photo of a large classic u-shaped utility room in Seattle with shaker cabinets, white cabinets, engineered stone countertops, white splashback, metro tiled splashback, blue walls, porcelain flooring, a side by side washer and dryer, black floors, white worktops, wallpapered walls and feature lighting.
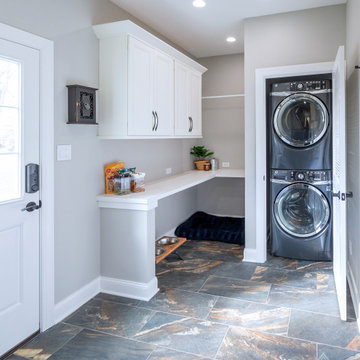
Photo of a medium sized classic l-shaped utility room in Philadelphia with shaker cabinets, white cabinets, wood worktops, grey walls, porcelain flooring, a stacked washer and dryer, black floors and white worktops.
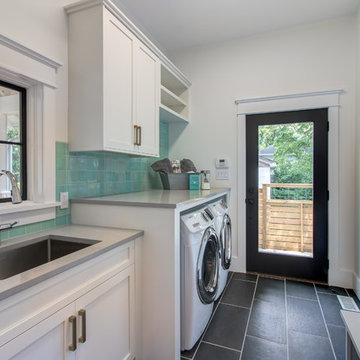
Teal tiles add whimsy to this laundry room.
This is an example of a medium sized farmhouse separated utility room in Raleigh with a submerged sink, shaker cabinets, white cabinets, white walls, a side by side washer and dryer, black floors and grey worktops.
This is an example of a medium sized farmhouse separated utility room in Raleigh with a submerged sink, shaker cabinets, white cabinets, white walls, a side by side washer and dryer, black floors and grey worktops.
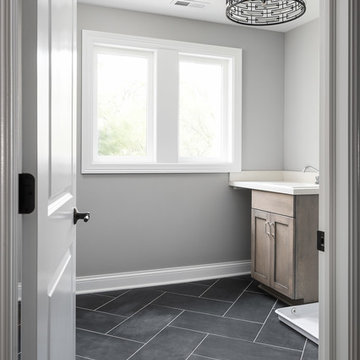
DJK Custom Homes, Inc.
Design ideas for a medium sized farmhouse separated utility room in Chicago with a built-in sink, shaker cabinets, white cabinets, engineered stone countertops, grey walls, a side by side washer and dryer, beige worktops, ceramic flooring and black floors.
Design ideas for a medium sized farmhouse separated utility room in Chicago with a built-in sink, shaker cabinets, white cabinets, engineered stone countertops, grey walls, a side by side washer and dryer, beige worktops, ceramic flooring and black floors.
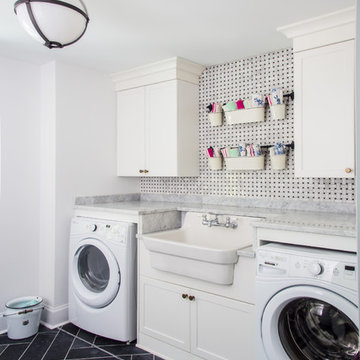
Photo of a medium sized classic single-wall separated utility room in Toronto with a belfast sink, shaker cabinets, white cabinets, engineered stone countertops, white walls, porcelain flooring, a side by side washer and dryer and black floors.
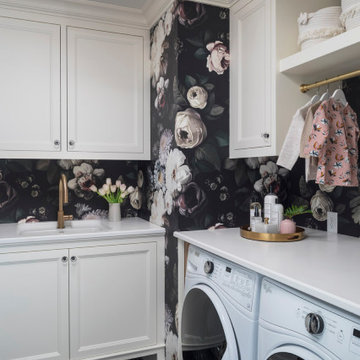
Design ideas for a classic separated utility room in Minneapolis with a submerged sink, shaker cabinets, white cabinets, quartz worktops, multi-coloured walls, ceramic flooring, a side by side washer and dryer, black floors, white worktops and wallpapered walls.
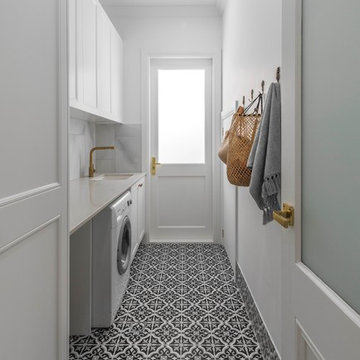
This is an example of a large nautical single-wall separated utility room with a submerged sink, white cabinets, white walls, ceramic flooring, a side by side washer and dryer, black floors and white worktops.

Our clients are both veterinarians and have two cats, so we personalized this cabinet door for them. It provides access to a hidden litter box inside the cabinet. The cat door in the wall leads from the mudroom into the enclosed laundry room to give the cats free-roaming access.
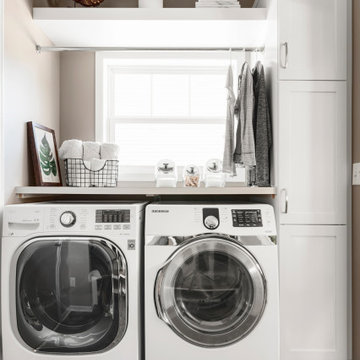
This family with young boys needed help with their cramped and crowded Laundry/Mudroom.
By removing a shallow depth pantry closet in the Kitchen, we gained square footage in the Laundry Room to add a bench for setting backpacks on and cabinetry above for storage of outerwear. Coat hooks make hanging jackets and coats up easy for the kids. Luxury vinyl flooring that looks like tile was installed for its durability and comfort to stand on.
On the opposite wall, a countertop was installed over the washer and dryer for folding clothes, but it also comes in handy when the family is entertaining, since it’s adjacent to the Kitchen. A tall cabinet and floating shelf above the washer and dryer add additional storage and completes the look of the room. A pocket door replaces a swinging door that hindered traffic flow through this room to the garage, which is their primary entry into the home.

white laundry cabinets w/ deep sink
This is an example of a large classic single-wall separated utility room in Other with a single-bowl sink, shaker cabinets, white cabinets, quartz worktops, grey walls, ceramic flooring, a side by side washer and dryer, black floors and white worktops.
This is an example of a large classic single-wall separated utility room in Other with a single-bowl sink, shaker cabinets, white cabinets, quartz worktops, grey walls, ceramic flooring, a side by side washer and dryer, black floors and white worktops.
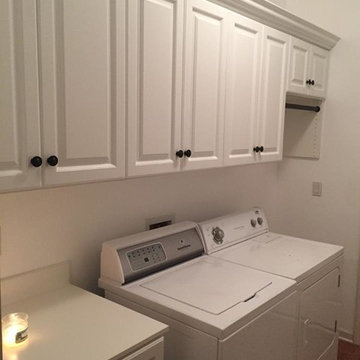
Design ideas for a medium sized classic single-wall separated utility room in Jacksonville with raised-panel cabinets, white cabinets, white walls, porcelain flooring, a side by side washer and dryer, black floors and white worktops.
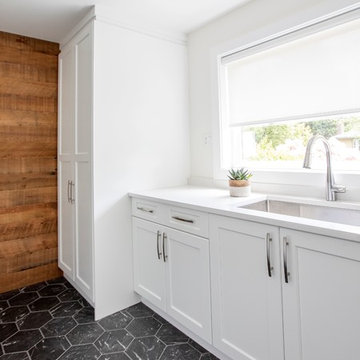
This is an example of a medium sized contemporary single-wall separated utility room in Vancouver with a submerged sink, recessed-panel cabinets, white cabinets, engineered stone countertops, white walls, marble flooring, a stacked washer and dryer, black floors and white worktops.

This gorgeous Mid-Century Modern makeover included a second story addition, exterior and full gut renovation. Clean lines, and natural materials adorn this home with some striking modern art pieces. This functional laundry room features custome built-in cabinetry with raised washer and dryer, a drop in utility sink and a large folding table.
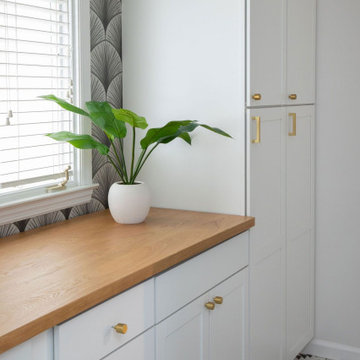
Medium sized classic galley separated utility room in Indianapolis with shaker cabinets, white cabinets, wood worktops, black splashback, window splashback, white walls, ceramic flooring, a stacked washer and dryer, black floors, brown worktops and wallpapered walls.

Architectural advisement, Interior Design, Custom Furniture Design & Art Curation by Chango & Co.
Architecture by Crisp Architects
Construction by Structure Works Inc.
Photography by Sarah Elliott
See the feature in Domino Magazine

Design ideas for a medium sized country galley separated utility room in Atlanta with a submerged sink, shaker cabinets, white cabinets, granite worktops, granite splashback, white walls, limestone flooring, a side by side washer and dryer, black floors and multicoloured worktops.
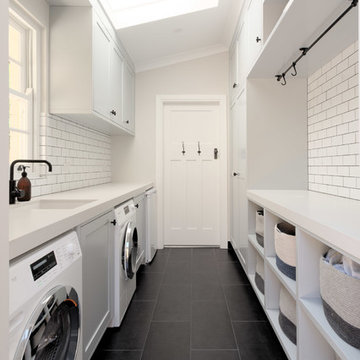
Grant Schwarz
Photo of a small nautical galley separated utility room in Sydney with flat-panel cabinets, white cabinets, white walls, a side by side washer and dryer, black floors and a submerged sink.
Photo of a small nautical galley separated utility room in Sydney with flat-panel cabinets, white cabinets, white walls, a side by side washer and dryer, black floors and a submerged sink.
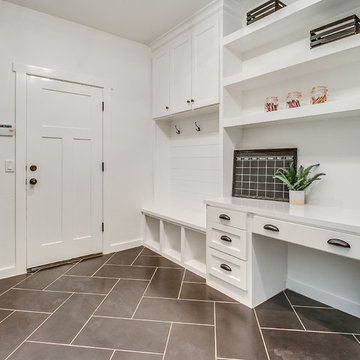
Design ideas for a large rural single-wall utility room in Oklahoma City with a built-in sink, shaker cabinets, white cabinets, engineered stone countertops, white walls, ceramic flooring, a side by side washer and dryer and black floors.

This full house of a family of six called for a room designated just for laundry.
This is an example of a small retro l-shaped separated utility room in Philadelphia with shaker cabinets, white cabinets, engineered stone countertops, white splashback, metro tiled splashback, white walls, porcelain flooring, a stacked washer and dryer, black floors and white worktops.
This is an example of a small retro l-shaped separated utility room in Philadelphia with shaker cabinets, white cabinets, engineered stone countertops, white splashback, metro tiled splashback, white walls, porcelain flooring, a stacked washer and dryer, black floors and white worktops.

Inspiration for a large classic galley utility room in Other with louvered cabinets, white cabinets, quartz worktops, white walls, porcelain flooring, a side by side washer and dryer, black floors, white worktops and a submerged sink.
Utility Room with White Cabinets and Black Floors Ideas and Designs
6