Utility Room with White Cabinets and Blue Worktops Ideas and Designs
Refine by:
Budget
Sort by:Popular Today
1 - 20 of 40 photos
Item 1 of 3

French Country laundry room with farmhouse sink in all white cabinetry vanity with blue countertop and backsplash, beige travertine flooring, black metal framed window, and painted white brick wall.

Inspiration for a large farmhouse galley utility room in Austin with raised-panel cabinets, white cabinets, granite worktops, grey walls, porcelain flooring, a side by side washer and dryer, multi-coloured floors and blue worktops.

Photo of a large midcentury l-shaped separated utility room in St Louis with a built-in sink, shaker cabinets, white cabinets, granite worktops, white walls, vinyl flooring, a side by side washer and dryer, grey floors and blue worktops.

Laundry has never been such a luxury. This spacious laundry room has wall to wall built in cabinetry and plenty of counter space for sorting and folding. And laundry will never be a bore thanks to the built in flat panel television.
Construction By
Spinnaker Development
428 32nd St
Newport Beach, CA. 92663
Phone: 949-544-5801
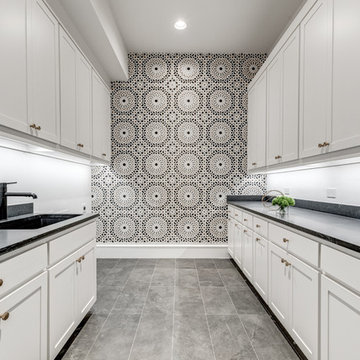
Hunter Coon - True Homes Photography
Contemporary galley separated utility room in Dallas with a submerged sink, shaker cabinets, white cabinets, engineered stone countertops, ceramic flooring, a side by side washer and dryer, grey floors, blue worktops and grey walls.
Contemporary galley separated utility room in Dallas with a submerged sink, shaker cabinets, white cabinets, engineered stone countertops, ceramic flooring, a side by side washer and dryer, grey floors, blue worktops and grey walls.
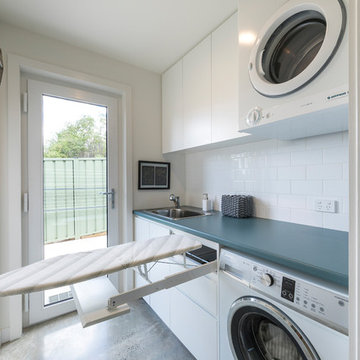
Ben Wrigley
Photo of a small contemporary galley separated utility room in Canberra - Queanbeyan with a single-bowl sink, raised-panel cabinets, white cabinets, laminate countertops, white walls, concrete flooring, a stacked washer and dryer, grey floors and blue worktops.
Photo of a small contemporary galley separated utility room in Canberra - Queanbeyan with a single-bowl sink, raised-panel cabinets, white cabinets, laminate countertops, white walls, concrete flooring, a stacked washer and dryer, grey floors and blue worktops.
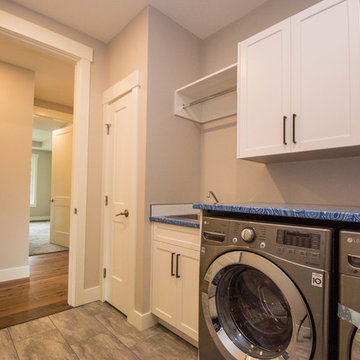
Design ideas for a medium sized classic single-wall separated utility room in Vancouver with a built-in sink, recessed-panel cabinets, white cabinets, laminate countertops, grey walls, porcelain flooring, a side by side washer and dryer, brown floors and blue worktops.
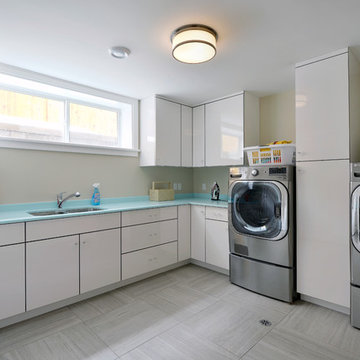
Design ideas for a contemporary l-shaped separated utility room in Other with a submerged sink, flat-panel cabinets, white cabinets, beige walls, a side by side washer and dryer, grey floors and blue worktops.
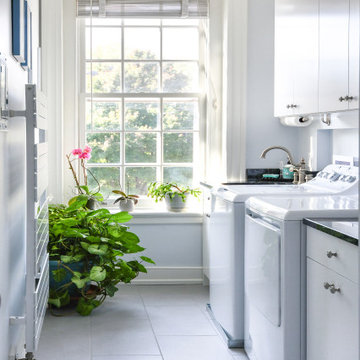
Many older homes in the Fan area of Richmond have their laundry appliances relegated to the basement. But why not enjoy a sunny space and tree-lined view of the City? In this project, we converted a hall bath to a laundry room (and added a bath elsewhere, see more of this home in our project Fan Area - Master Bathroom Suite). Flat panel cabinets from our Luxor Collection line.
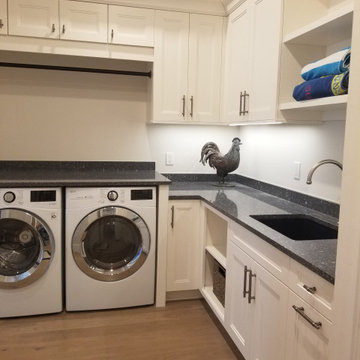
This is an example of a large classic l-shaped utility room in Miami with a submerged sink, recessed-panel cabinets, white cabinets, engineered stone countertops, beige walls, medium hardwood flooring, an integrated washer and dryer, beige floors and blue worktops.
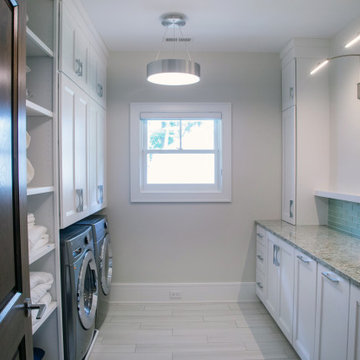
Inspiration for a large traditional galley utility room in Milwaukee with white cabinets, engineered stone countertops, engineered quartz splashback, white walls, porcelain flooring, a side by side washer and dryer, shaker cabinets, blue splashback, white floors and blue worktops.
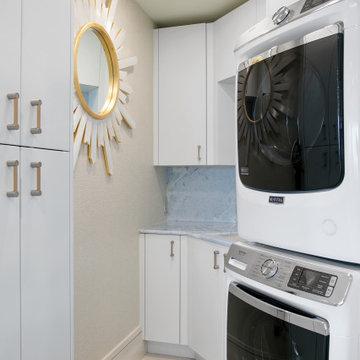
Inspiration for a small eclectic single-wall separated utility room in Tampa with a submerged sink, flat-panel cabinets, white cabinets, quartz worktops, blue splashback, stone slab splashback, beige walls, porcelain flooring, a stacked washer and dryer, beige floors, blue worktops and wallpapered walls.
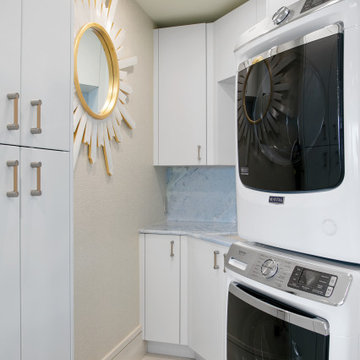
Design ideas for a contemporary galley utility room in Tampa with flat-panel cabinets, white cabinets, beige walls, a stacked washer and dryer, beige floors and blue worktops.
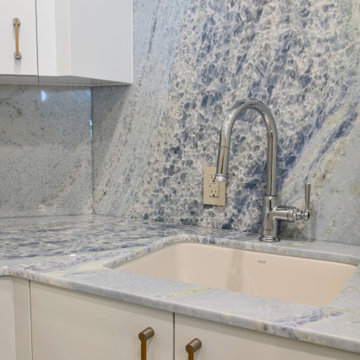
Small eclectic single-wall separated utility room in Tampa with a submerged sink, flat-panel cabinets, white cabinets, quartz worktops, blue splashback, stone slab splashback, beige walls, porcelain flooring, a stacked washer and dryer, beige floors, blue worktops and wallpapered walls.
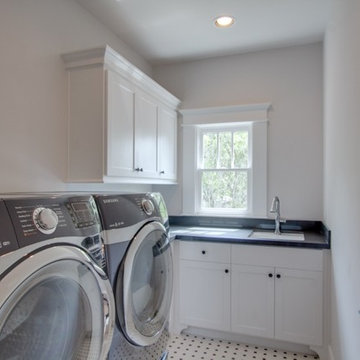
This dedicated utility room has a brand new Samsung washer and dryer combo, a sink, and plenty of storage space!
This home was built by Southern Green Builders in Houston, Texas.
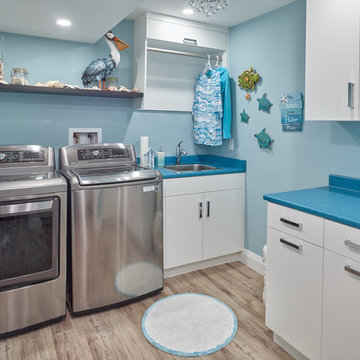
My House Design/Build Team | www.myhousedesignbuild.com | 604-694-6873 | Martin Knowles Photography -----
We also re-vamped and brightened up the laundry room for her, complete with a crystal chandelier and laundry chute from the linen cabinetry upstairs. As she said, “If I’m going to spend half of my life doing laundry, I at least want to enjoy it”, and we couldn’t agree more.
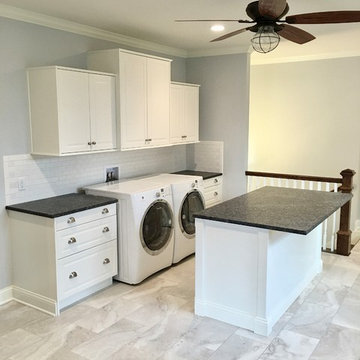
Large country galley utility room in Austin with raised-panel cabinets, white cabinets, granite worktops, grey walls, porcelain flooring, a side by side washer and dryer, multi-coloured floors and blue worktops.
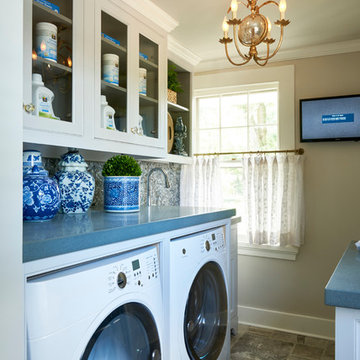
Inspiration for a large traditional l-shaped separated utility room in New York with open cabinets, white cabinets, composite countertops, beige walls, travertine flooring, a side by side washer and dryer and blue worktops.
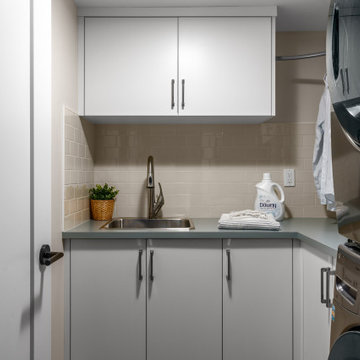
This is an example of a small l-shaped separated utility room in Vancouver with a built-in sink, flat-panel cabinets, white cabinets, laminate countertops, white walls, a stacked washer and dryer and blue worktops.
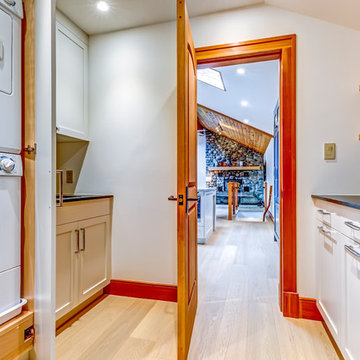
Medium sized modern galley utility room in Vancouver with a submerged sink, recessed-panel cabinets, white cabinets, white walls, light hardwood flooring, brown floors, blue worktops and a stacked washer and dryer.
Utility Room with White Cabinets and Blue Worktops Ideas and Designs
1