Utility Room with White Cabinets and Brown Worktops Ideas and Designs
Refine by:
Budget
Sort by:Popular Today
41 - 60 of 628 photos
Item 1 of 3

The walk-through laundry entrance from the garage to the kitchen is both stylish and functional. We created several drop zones for life's accessories and a beautiful space for our clients to complete their laundry.
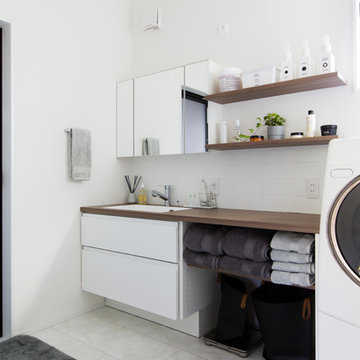
Single-wall separated utility room in Nagoya with a built-in sink, flat-panel cabinets, white cabinets, wood worktops, white walls, beige floors and brown worktops.

This pretty pink backsplash offers a pop of colour in this hardworking room. With plenty of storage, bench space and hanging space the weekly washing is no longer a chore.
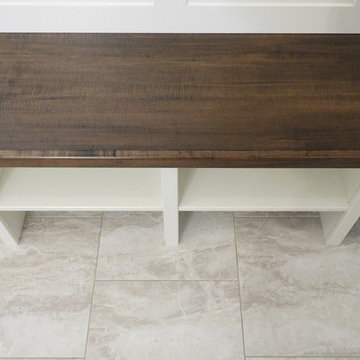
Inspiration for a medium sized rural single-wall utility room in Toronto with shaker cabinets, white cabinets, wood worktops, white walls, vinyl flooring, beige floors and brown worktops.
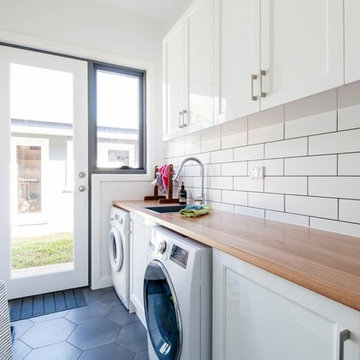
Howard is very photogenic and keen to be involved in our photo shoot. The newly added laundry is medium sized, featuring plenty of storage and counter space.
Photographer: Matthew Forbes
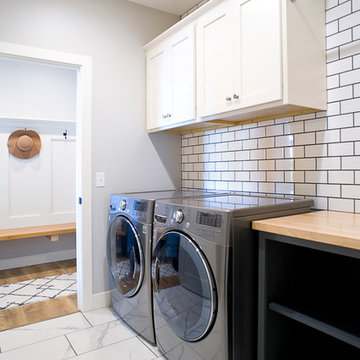
Inspiration for a medium sized classic single-wall separated utility room in Other with shaker cabinets, white cabinets, wood worktops, grey walls, ceramic flooring, a side by side washer and dryer, white floors and brown worktops.
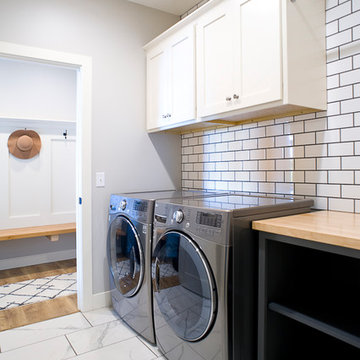
Cipher Imaging
Photo of a medium sized classic single-wall separated utility room in Other with shaker cabinets, white cabinets, wood worktops, grey walls, ceramic flooring, a side by side washer and dryer, white floors and brown worktops.
Photo of a medium sized classic single-wall separated utility room in Other with shaker cabinets, white cabinets, wood worktops, grey walls, ceramic flooring, a side by side washer and dryer, white floors and brown worktops.

Cleanliness and organization are top priority for this large family laundry room/mudroom. Concrete floors can handle the worst the kids throw at it, while baskets allow separation of clothing depending on color and dirt level!

Jeff Beene
Photo of a medium sized classic galley utility room in Phoenix with shaker cabinets, white cabinets, wood worktops, beige walls, light hardwood flooring, a side by side washer and dryer, brown floors and brown worktops.
Photo of a medium sized classic galley utility room in Phoenix with shaker cabinets, white cabinets, wood worktops, beige walls, light hardwood flooring, a side by side washer and dryer, brown floors and brown worktops.
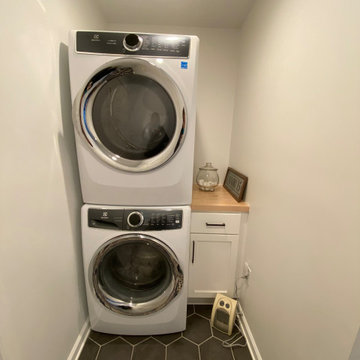
Inspiration for a small country single-wall separated utility room in Cleveland with shaker cabinets, white cabinets, wood worktops, white walls, porcelain flooring, a stacked washer and dryer, grey floors and brown worktops.
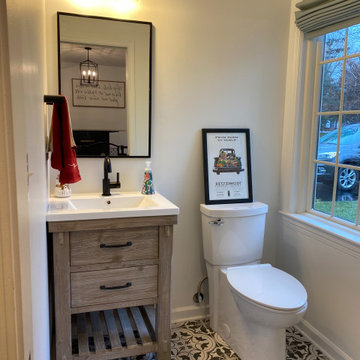
This is an example of a small rural single-wall separated utility room in Cleveland with shaker cabinets, white cabinets, wood worktops, white walls, porcelain flooring, a stacked washer and dryer, grey floors and brown worktops.

Photo of a medium sized contemporary utility room in Cincinnati with an utility sink, shaker cabinets, white cabinets, wood worktops, white walls, marble flooring, a side by side washer and dryer, black floors and brown worktops.
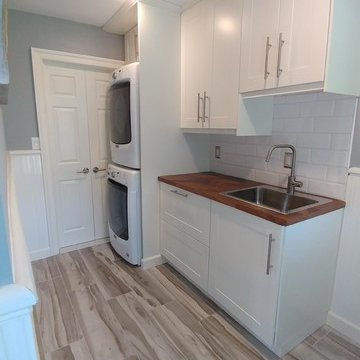
Attached Laundry Room Separated by Wall
This is an example of a medium sized coastal galley separated utility room in Philadelphia with a single-bowl sink, shaker cabinets, white cabinets, wood worktops, grey walls, porcelain flooring, a stacked washer and dryer, grey floors and brown worktops.
This is an example of a medium sized coastal galley separated utility room in Philadelphia with a single-bowl sink, shaker cabinets, white cabinets, wood worktops, grey walls, porcelain flooring, a stacked washer and dryer, grey floors and brown worktops.
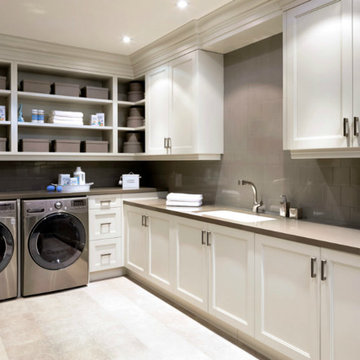
Inspiration for a large classic l-shaped separated utility room in Miami with a submerged sink, recessed-panel cabinets, white cabinets, engineered stone countertops, beige walls, ceramic flooring, a side by side washer and dryer, beige floors and brown worktops.

This is an example of a small modern single-wall separated utility room in Baltimore with a submerged sink, shaker cabinets, white cabinets, wood worktops, beige walls, porcelain flooring, a side by side washer and dryer, black floors and brown worktops.
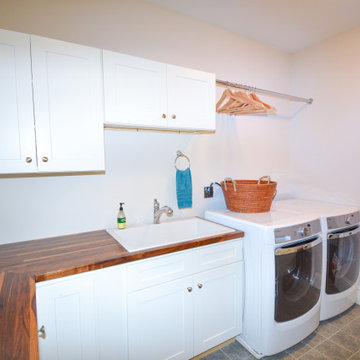
Second Floor Laundry Room
Design ideas for a classic l-shaped utility room in Cincinnati with a built-in sink, shaker cabinets, white cabinets, wood worktops, white walls, ceramic flooring, a side by side washer and dryer, grey floors and brown worktops.
Design ideas for a classic l-shaped utility room in Cincinnati with a built-in sink, shaker cabinets, white cabinets, wood worktops, white walls, ceramic flooring, a side by side washer and dryer, grey floors and brown worktops.

Medium sized traditional galley separated utility room in Indianapolis with shaker cabinets, white cabinets, wood worktops, black splashback, window splashback, white walls, ceramic flooring, a stacked washer and dryer, black floors, brown worktops and wallpapered walls.
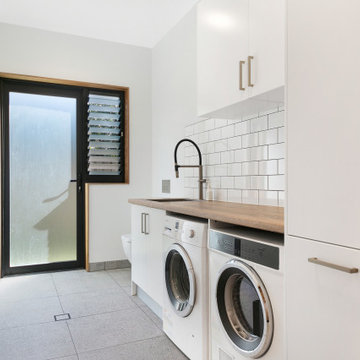
Photo of a contemporary single-wall separated utility room in Sydney with a built-in sink, flat-panel cabinets, white cabinets, wood worktops, white splashback, metro tiled splashback, ceramic flooring, a side by side washer and dryer, white walls, grey floors and brown worktops.

Medium sized classic single-wall separated utility room in Boston with a built-in sink, recessed-panel cabinets, white cabinets, laminate countertops, grey walls, vinyl flooring, a side by side washer and dryer, grey floors and brown worktops.
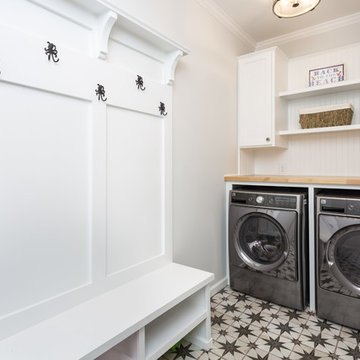
We remodeled the interior of this home including the kitchen with new walk into pantry with custom features, the master suite including bathroom, living room and dining room. We were able to add functional kitchen space by finishing our clients existing screen porch and create a media room upstairs by flooring off the vaulted ceiling.
Utility Room with White Cabinets and Brown Worktops Ideas and Designs
3