Utility Room with White Cabinets and Composite Countertops Ideas and Designs
Refine by:
Budget
Sort by:Popular Today
81 - 100 of 986 photos
Item 1 of 3
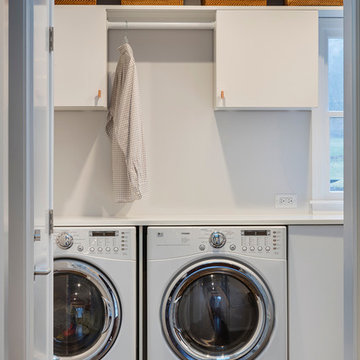
Photos by Bob Greenspan Photography
Photo of a small contemporary single-wall utility room in Kansas City with white cabinets, dark hardwood flooring, flat-panel cabinets, composite countertops, white walls and a side by side washer and dryer.
Photo of a small contemporary single-wall utility room in Kansas City with white cabinets, dark hardwood flooring, flat-panel cabinets, composite countertops, white walls and a side by side washer and dryer.
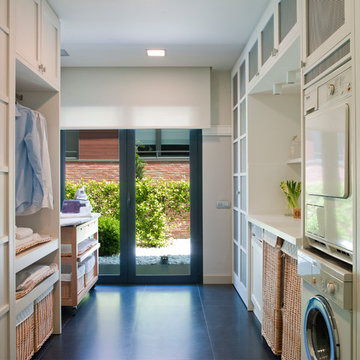
Planchador
Design ideas for a medium sized classic galley separated utility room in Barcelona with recessed-panel cabinets, white cabinets, composite countertops, white walls, ceramic flooring and a stacked washer and dryer.
Design ideas for a medium sized classic galley separated utility room in Barcelona with recessed-panel cabinets, white cabinets, composite countertops, white walls, ceramic flooring and a stacked washer and dryer.
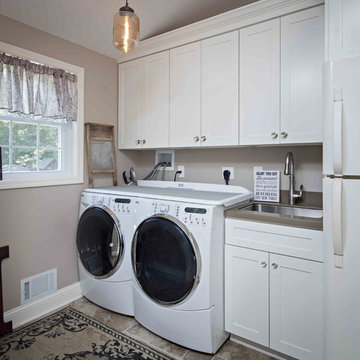
This popular bump out addition to expand the kitchen and dining room is every homeowner's dream! This type of addition completed by New Outlooks is very popular among homeowners. The vast accomplishments from this project include: expansion of kitchen & dining room, mudroom & garage renovation, fireplace renovation, powder room renovation, and full kitchen renovation. And let's not forget about that gorgeous barn door!
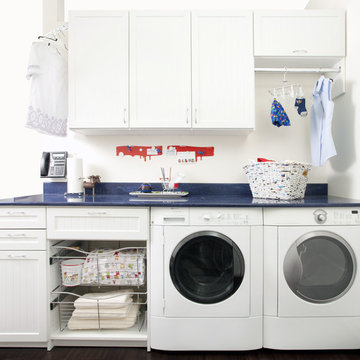
Your laundry room can be just as stylish as it is useful with the right combination of texture, color and finish.
Classic single-wall utility room in Philadelphia with shaker cabinets, white cabinets, composite countertops, white walls and a side by side washer and dryer.
Classic single-wall utility room in Philadelphia with shaker cabinets, white cabinets, composite countertops, white walls and a side by side washer and dryer.

This is an example of a medium sized traditional single-wall utility room in Miami with a built-in sink, shaker cabinets, white cabinets, composite countertops, white walls, dark hardwood flooring, a side by side washer and dryer, brown floors and black worktops.
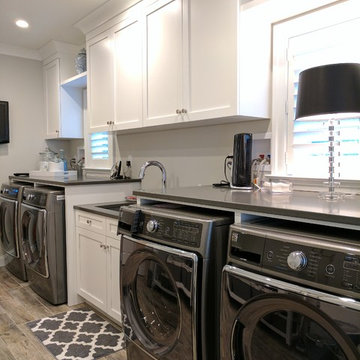
This is an example of a large traditional galley separated utility room in Philadelphia with a submerged sink, recessed-panel cabinets, white cabinets, composite countertops, grey walls, a side by side washer and dryer, grey floors and light hardwood flooring.
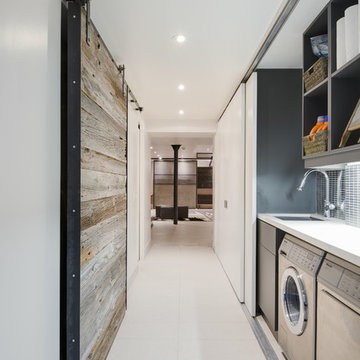
Inspiration for a medium sized single-wall laundry cupboard in Toronto with open cabinets, white cabinets, composite countertops and a side by side washer and dryer.
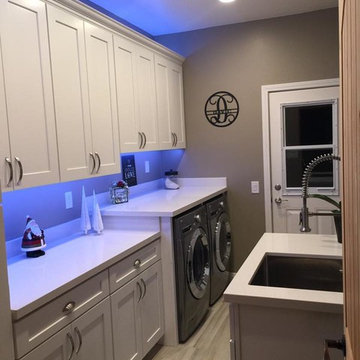
Photo of a medium sized contemporary single-wall separated utility room in San Diego with a submerged sink, recessed-panel cabinets, white cabinets, composite countertops, beige walls, porcelain flooring, a side by side washer and dryer and beige floors.

Utility room with full height cabinets. Pull out storage and stacked washer-dryer. Bespoke terrazzo tiled floor in light green and warm stone mix.
Large contemporary l-shaped separated utility room in London with a built-in sink, flat-panel cabinets, white cabinets, composite countertops, white splashback, ceramic splashback, white walls, porcelain flooring, a stacked washer and dryer, green floors and white worktops.
Large contemporary l-shaped separated utility room in London with a built-in sink, flat-panel cabinets, white cabinets, composite countertops, white splashback, ceramic splashback, white walls, porcelain flooring, a stacked washer and dryer, green floors and white worktops.

Eric Roth - Photo
INSIDE OUT, OUTSIDE IN – IPSWICH, MA
Downsizing from their sprawling country estate in Hamilton, MA, this retiring couple knew they found utopia when they purchased this already picturesque marsh-view home complete with ocean breezes, privacy and endless views. It was only a matter of putting their personal stamp on it with an emphasis on outdoor living to suit their evolving lifestyle with grandchildren. That vision included a natural screened porch that would invite the landscape inside and provide a vibrant space for maximized outdoor entertaining complete with electric ceiling heaters, adjacent wet bar & beverage station that all integrated seamlessly with the custom-built inground pool. Aside from providing the perfect getaway & entertainment mecca for their large family, this couple planned their forever home thoughtfully by adding square footage to accommodate single-level living. Sunrises are now magical from their first-floor master suite, luxury bath with soaker tub and laundry room, all with a view! Growing older will be more enjoyable with sleeping quarters, laundry and bath just steps from one another. With walls removed, utilities updated, a gas fireplace installed, and plentiful built-ins added, the sun-filled kitchen/dining/living combination eases entertaining and makes for a happy hang-out. This Ipswich home is drenched in conscious details, intentional planning and surrounded by a bucolic landscape, the perfect setting for peaceful enjoyment and harmonious living
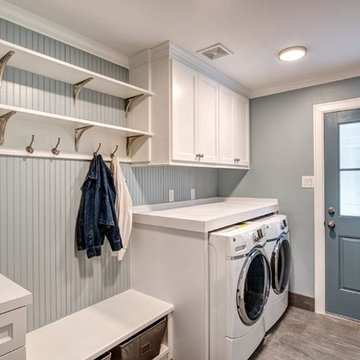
Inspiration for a medium sized traditional galley utility room in Houston with grey walls, porcelain flooring, grey floors, shaker cabinets, white cabinets, composite countertops and a side by side washer and dryer.
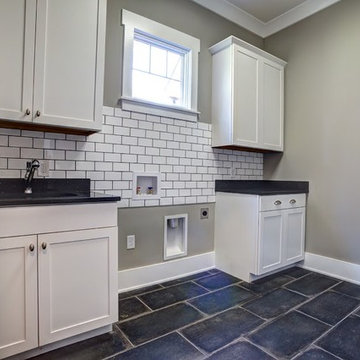
Design ideas for a large traditional single-wall separated utility room in Other with a submerged sink, shaker cabinets, white cabinets, composite countertops, concrete flooring, a side by side washer and dryer, black floors and grey walls.

Design ideas for a large classic l-shaped separated utility room in New York with an utility sink, open cabinets, white cabinets, composite countertops, beige walls, travertine flooring, a side by side washer and dryer and grey worktops.
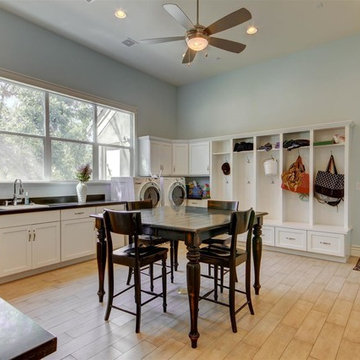
This is an example of an expansive traditional l-shaped utility room in Phoenix with a built-in sink, shaker cabinets, white cabinets, composite countertops, blue walls, light hardwood flooring and a side by side washer and dryer.
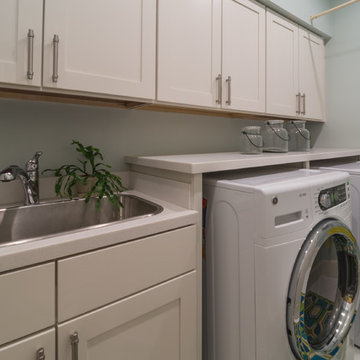
Danielle Atkinson, VSI Group
Inspiration for a classic utility room in Atlanta with a built-in sink, recessed-panel cabinets, white cabinets, composite countertops, blue walls, ceramic flooring and a side by side washer and dryer.
Inspiration for a classic utility room in Atlanta with a built-in sink, recessed-panel cabinets, white cabinets, composite countertops, blue walls, ceramic flooring and a side by side washer and dryer.
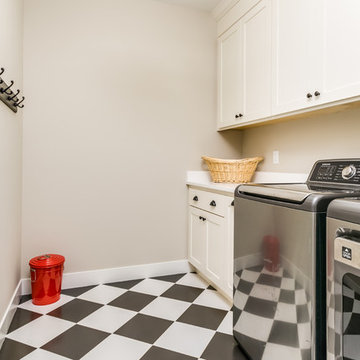
Photo of a medium sized rural single-wall separated utility room in Denver with a submerged sink, shaker cabinets, white cabinets, composite countertops, beige walls, porcelain flooring, a side by side washer and dryer, multi-coloured floors and white worktops.
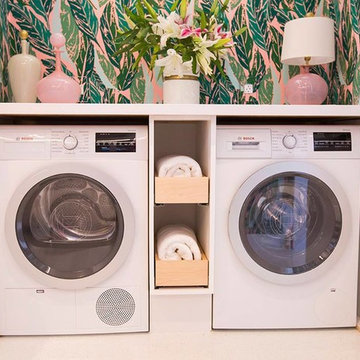
This colorful compact laundry room is loaded with innovative Bosch 24" laundry pairs, which are the perfect combination of function and style.
Inspiration for a small world-inspired single-wall separated utility room in Houston with white cabinets, composite countertops, multi-coloured walls, ceramic flooring and a concealed washer and dryer.
Inspiration for a small world-inspired single-wall separated utility room in Houston with white cabinets, composite countertops, multi-coloured walls, ceramic flooring and a concealed washer and dryer.

This is an example of a medium sized traditional u-shaped utility room in Boston with white cabinets, composite countertops, green walls, ceramic flooring, a side by side washer and dryer and flat-panel cabinets.
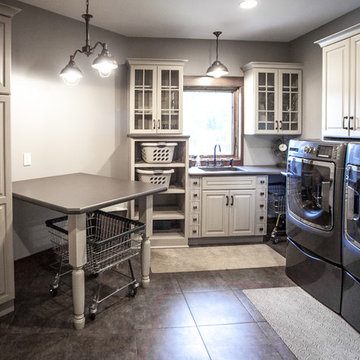
Julie Sahr Photography - Bricelyn, MN
Photo of a medium sized traditional l-shaped utility room in Other with raised-panel cabinets, composite countertops, grey walls, vinyl flooring, a side by side washer and dryer and white cabinets.
Photo of a medium sized traditional l-shaped utility room in Other with raised-panel cabinets, composite countertops, grey walls, vinyl flooring, a side by side washer and dryer and white cabinets.
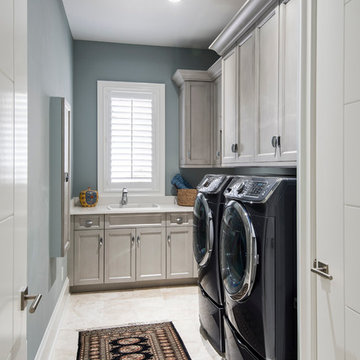
Amber Frederiksen Photography
Design ideas for a medium sized classic l-shaped utility room in Miami with a built-in sink, recessed-panel cabinets, white cabinets, composite countertops, grey walls, travertine flooring and a side by side washer and dryer.
Design ideas for a medium sized classic l-shaped utility room in Miami with a built-in sink, recessed-panel cabinets, white cabinets, composite countertops, grey walls, travertine flooring and a side by side washer and dryer.
Utility Room with White Cabinets and Composite Countertops Ideas and Designs
5