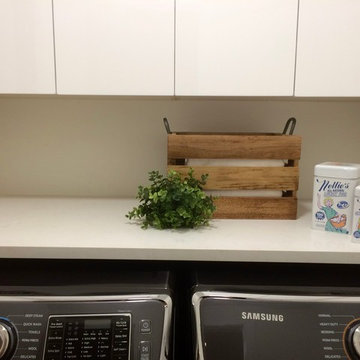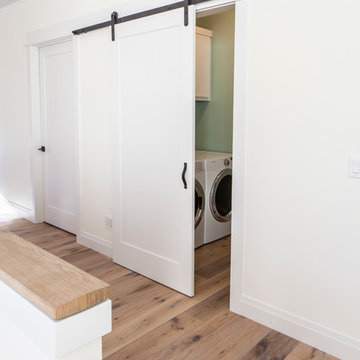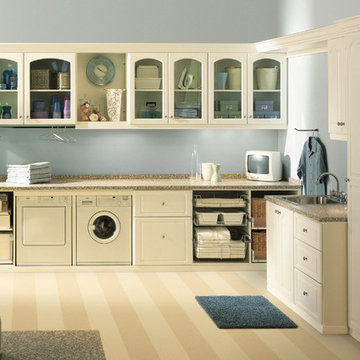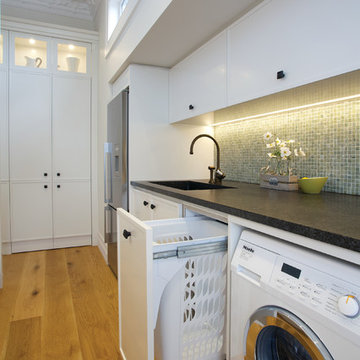Utility Room with White Cabinets and Light Hardwood Flooring Ideas and Designs
Refine by:
Budget
Sort by:Popular Today
1 - 20 of 810 photos
Item 1 of 3
Photo of a contemporary single-wall separated utility room in Los Angeles with flat-panel cabinets, white cabinets, white walls, light hardwood flooring, a side by side washer and dryer, beige floors and white worktops.

Medium sized modern single-wall separated utility room in Auckland with a submerged sink, flat-panel cabinets, white cabinets, light hardwood flooring, pink splashback, metro tiled splashback, a side by side washer and dryer and white worktops.

Small contemporary single-wall utility room in Other with white cabinets, white walls, light hardwood flooring and a stacked washer and dryer.

Contemporary home located in Malibu's Point Dume neighborhood. Designed by Burdge & Associates Architects.
Photo of a large contemporary galley separated utility room in Los Angeles with recessed-panel cabinets, white cabinets, marble worktops, white walls, light hardwood flooring, a side by side washer and dryer, brown floors, white worktops and a submerged sink.
Photo of a large contemporary galley separated utility room in Los Angeles with recessed-panel cabinets, white cabinets, marble worktops, white walls, light hardwood flooring, a side by side washer and dryer, brown floors, white worktops and a submerged sink.

Laundry at top of stair landing behind large sliding panels. Each panel is scribed to look like 3 individual doors with routed door pulls as a continuation of the bedroom wardrobe
Image by: Jack Lovel Photography

Simple decor in laundry room keeps it looking clean and de-cluttered...
Small contemporary single-wall separated utility room in Vancouver with flat-panel cabinets, white cabinets, quartz worktops, white walls, light hardwood flooring and a side by side washer and dryer.
Small contemporary single-wall separated utility room in Vancouver with flat-panel cabinets, white cabinets, quartz worktops, white walls, light hardwood flooring and a side by side washer and dryer.

Design ideas for a medium sized traditional single-wall separated utility room in Calgary with a submerged sink, recessed-panel cabinets, white cabinets, marble worktops, beige walls and light hardwood flooring.

This is an example of a small traditional galley utility room in Chicago with shaker cabinets, white cabinets, white splashback, wood splashback, white walls, light hardwood flooring, brown floors, a wallpapered ceiling, wallpapered walls, a stacked washer and dryer, a single-bowl sink, engineered stone countertops, grey worktops and feature lighting.

Medium sized traditional galley separated utility room in Dallas with white cabinets, a side by side washer and dryer, grey floors, quartz worktops, ceramic splashback, white worktops, grey splashback, white walls and light hardwood flooring.

JVL Photography
Inspiration for a small contemporary single-wall separated utility room in Ottawa with flat-panel cabinets, white cabinets, wood worktops, grey walls, light hardwood flooring, a side by side washer and dryer and beige worktops.
Inspiration for a small contemporary single-wall separated utility room in Ottawa with flat-panel cabinets, white cabinets, wood worktops, grey walls, light hardwood flooring, a side by side washer and dryer and beige worktops.

This is an example of a medium sized modern single-wall laundry cupboard in Other with shaker cabinets, white cabinets, green walls, light hardwood flooring and a side by side washer and dryer.

This is an example of a small traditional single-wall separated utility room in Philadelphia with a submerged sink, flat-panel cabinets, white cabinets, engineered stone countertops, grey walls, light hardwood flooring, a stacked washer and dryer and black worktops.

Photography: Ben Gebo
Design ideas for a medium sized classic utility room in Boston with an integrated sink, recessed-panel cabinets, white cabinets, wood worktops, white walls, light hardwood flooring, a side by side washer and dryer and beige floors.
Design ideas for a medium sized classic utility room in Boston with an integrated sink, recessed-panel cabinets, white cabinets, wood worktops, white walls, light hardwood flooring, a side by side washer and dryer and beige floors.

Design ideas for a small modern laundry cupboard in New York with white walls, light hardwood flooring, flat-panel cabinets, white cabinets and a concealed washer and dryer.

Yorktowne Cabinetry manufactured by Elkay, USA
This is an example of a medium sized traditional single-wall utility room in San Diego with a built-in sink, recessed-panel cabinets, white cabinets, granite worktops, grey walls, light hardwood flooring and a side by side washer and dryer.
This is an example of a medium sized traditional single-wall utility room in San Diego with a built-in sink, recessed-panel cabinets, white cabinets, granite worktops, grey walls, light hardwood flooring and a side by side washer and dryer.

The kitchen, butlers pantry and laundry form a corridor which can be partitioned off with sliding doors
Clever storage for school bags and sports equipment Easy access from the side entrance so there is no need to clutter the kitchen.

Revamping the laundry room brings a blend of functionality and style to an often-overlooked space. Upgrading appliances to energy-efficient models enhances efficiency while minimizing environmental impact.
Custom cabinetry and shelving solutions maximize storage for detergents, cleaning supplies, and laundry essentials, promoting an organized and clutter-free environment. Consideration of ergonomic design, such as a folding counter or ironing station, streamlines tasks and adds a touch of convenience.
Thoughtful lighting choices, perhaps with LED fixtures or natural light sources, contribute to a bright and inviting atmosphere. Flooring upgrades for durability, such as water-resistant tiles or easy-to-clean materials, can withstand the demands of laundry tasks.
Ultimately, a remodeled laundry room not only elevates its practical functionality but also transforms it into a well-designed, efficient space that makes the often-dreaded chore of laundry a more pleasant experience.

Este proyecto muestra la integración de varios espacios en la sala principal de la vivienda. Encontramos la cocina con una isla de cocción y barra, junto a salón con una zona de almacenaje y un banco. Detrás de la isla está una zona de columnas de servicio, así como la zona de ubicación de los electrodomésticos, y por medio de una puerta pivotante, encontramos una zona de almacenaje, lavadero y despensa, todo en uno y totalmente integrado la habitación principal.

Hideaway Bins are ideal for use as a hidden storage solution within any area of your home - kitchen, bathroom, laundry....anywhere!
Three intelligently designed, New Zealand made ranges are available, offering a simple and stylish space-saving solution.
Hide your laundry, store your extra linen or use as a removable washing basket - the new Laundry Hamper is a high quality storage solution for your home. Featuring air vents to reduce moisture and a robust steel frame designed to withstand the weight of wet washing, this innovative new system is a must for your laundry!
SCL160D-W - 1 x 60L Laundry Hamper, Door Pull
Recommended use - Laundry Hamper - Install multiple hampers side by side for separating laundry. Ideal for apartment living or a large family home
Hamper - Made from a recyclable polypropylene. Moulded handles for easy removal. Single hamper holds up to 60L.
High quality construction - Robust 1.2mm zinc treated steel framework, powder coated for durability and capable of withstanding the weight of wet washing.
Additional features - Pitch adjustment, air vents for ventilation and a solid base to prevent dripping.
Runners - High quality German ball bearing self-close runners that create a controlled close through the use of an air vacuum dampener that protects the unit from slamming. Runners over-extend to ensure the hamper will come clear of the bench top and have a dynamic weight loading of 52kgs.
Colour - Arctic White.
Mounting options - Top mount and / or side mount.
Photo Credit: Jane Usher

Laundry Room designed for clients who plan to retire in home.
Design ideas for a small country single-wall separated utility room in San Francisco with shaker cabinets, white cabinets, marble worktops, white walls, light hardwood flooring, a side by side washer and dryer, brown floors and white worktops.
Design ideas for a small country single-wall separated utility room in San Francisco with shaker cabinets, white cabinets, marble worktops, white walls, light hardwood flooring, a side by side washer and dryer, brown floors and white worktops.
Utility Room with White Cabinets and Light Hardwood Flooring Ideas and Designs
1