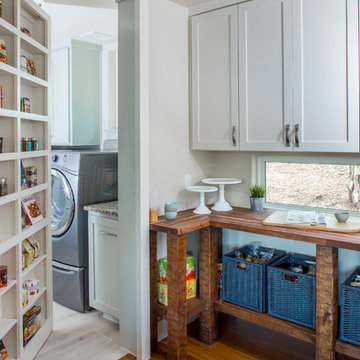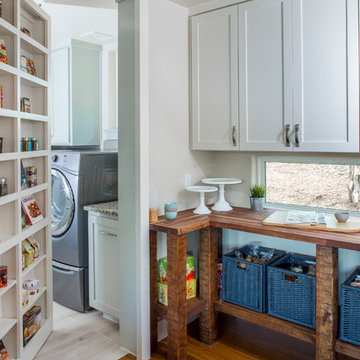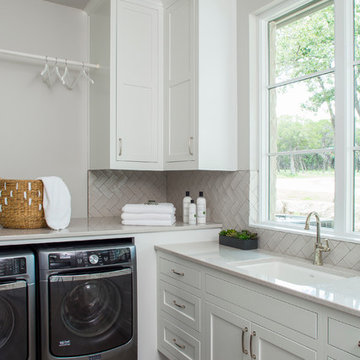Utility Room with White Cabinets and Medium Hardwood Flooring Ideas and Designs
Refine by:
Budget
Sort by:Popular Today
1 - 20 of 1,272 photos
Item 1 of 3

Photo of a classic galley utility room in Salt Lake City with shaker cabinets, white cabinets, grey walls, medium hardwood flooring, a side by side washer and dryer, brown floors, white worktops and wallpapered walls.

Aaron Dougherty Photography
Photo of a large classic u-shaped separated utility room in Dallas with shaker cabinets, white cabinets, marble worktops, white splashback, ceramic splashback, medium hardwood flooring, a submerged sink, white walls and a side by side washer and dryer.
Photo of a large classic u-shaped separated utility room in Dallas with shaker cabinets, white cabinets, marble worktops, white splashback, ceramic splashback, medium hardwood flooring, a submerged sink, white walls and a side by side washer and dryer.

This laundry room in Scotch Plains, NJ, is just outside the master suite. Barn doors provide visual and sound screening. Galaxy Building, In House Photography.
Mid-sized transitional single-wall light wood floor and brown floor laundry closet photo in Newark with recessed-panel cabinets, white cabinets, wood countertops, blue backsplash, blue walls, a stacked washer/dryer and brown countertops - Houzz

As part of a commission for a bespoke kitchen, we maximised this additional space for a utility boot room.
This is an example of a small farmhouse utility room in Edinburgh with shaker cabinets, white cabinets, quartz worktops, white splashback, white walls, medium hardwood flooring, a side by side washer and dryer, brown floors and white worktops.
This is an example of a small farmhouse utility room in Edinburgh with shaker cabinets, white cabinets, quartz worktops, white splashback, white walls, medium hardwood flooring, a side by side washer and dryer, brown floors and white worktops.

Large country galley utility room in Cedar Rapids with an utility sink, shaker cabinets, white cabinets, multi-coloured walls, medium hardwood flooring, a side by side washer and dryer and brown floors.

This repeat client requested that we organize and freshen up her laundry room since it is the main entry point for guests into her home. First we stacked the washer and dryer and enclosed it with a sliding frosted glass barn door. This allowed us to double her cabinetry and counter top space. Cabinets are custom, shaker style in Frosty White with tip-on toe kick pet food bowls, double trash can pull-out (which the homeowner uses to store her dog food for easy access), sink tilt out, undermount sink and Cashmere Carrara Zodiaq counter top.
Jason Jasienowski

Medium sized traditional single-wall utility room in Chicago with an utility sink, shaker cabinets, white cabinets, grey walls, medium hardwood flooring, a side by side washer and dryer and brown floors.

Chad Mellon Photographer
Photo of a small beach style u-shaped separated utility room in Orange County with a submerged sink, shaker cabinets, white cabinets, medium hardwood flooring, a side by side washer and dryer, brown floors and white walls.
Photo of a small beach style u-shaped separated utility room in Orange County with a submerged sink, shaker cabinets, white cabinets, medium hardwood flooring, a side by side washer and dryer, brown floors and white walls.

Tre Dunham - Fine Focus Photography
Classic utility room in Austin with shaker cabinets, white cabinets, wood worktops and medium hardwood flooring.
Classic utility room in Austin with shaker cabinets, white cabinets, wood worktops and medium hardwood flooring.

Our clients had been searching for their perfect kitchen for over a year. They had three abortive attempts to engage a kitchen supplier and had become disillusioned by vendors who wanted to mould their needs to fit with their product.
"It was a massive relief when we finally found Burlanes. From the moment we started to discuss our requirements with Lindsey we could tell that she completely understood both our needs and how Burlanes could meet them."
We needed to ensure that all the clients' specifications were met and worked together with them to achieve their dream, bespoke kitchen.

Small industrial galley separated utility room in Barcelona with an integrated sink, recessed-panel cabinets, white cabinets, composite countertops, beige walls, medium hardwood flooring, a side by side washer and dryer, beige floors and beige worktops.

Tre Dunham
Photo of a medium sized traditional single-wall utility room in Austin with shaker cabinets, white cabinets, medium hardwood flooring, wood worktops, white walls, a side by side washer and dryer and brown floors.
Photo of a medium sized traditional single-wall utility room in Austin with shaker cabinets, white cabinets, medium hardwood flooring, wood worktops, white walls, a side by side washer and dryer and brown floors.

Classic l-shaped utility room in Austin with a submerged sink, shaker cabinets, white cabinets, white walls, medium hardwood flooring and a side by side washer and dryer.

Michael Hunter Photography
Design ideas for a large classic galley utility room in Dallas with a submerged sink, flat-panel cabinets, white cabinets, quartz worktops, green walls, medium hardwood flooring and a side by side washer and dryer.
Design ideas for a large classic galley utility room in Dallas with a submerged sink, flat-panel cabinets, white cabinets, quartz worktops, green walls, medium hardwood flooring and a side by side washer and dryer.

Photography: Lance Holloway
Photo of a medium sized modern galley separated utility room in Birmingham with white cabinets, marble worktops, medium hardwood flooring and a side by side washer and dryer.
Photo of a medium sized modern galley separated utility room in Birmingham with white cabinets, marble worktops, medium hardwood flooring and a side by side washer and dryer.

A design for a busy, active family longing for order and a central place for the family to gather. We utilized every inch of this room from floor to ceiling to give custom cabinetry that would completely expand their kitchen storage. Directly off the kitchen overlooks their dining space, with beautiful brown leather stools detailed with exposed nail heads and white wood. Fresh colors of bright blue and yellow liven their dining area. The kitchen & dining space is completely rejuvenated as these crisp whites and colorful details breath life into this family hub. We further fulfilled our ambition of maximum storage in our design of this client’s mudroom and laundry room. We completely transformed these areas with our millwork and cabinet designs allowing for the best amount of storage in a well-organized entry. Optimizing a small space with organization and classic elements has them ready to entertain and welcome family and friends.
Custom designed by Hartley and Hill Design
All materials and furnishings in this space are available through Hartley and Hill Design. www.hartleyandhilldesign.com
888-639-0639
Neil Landino

Photo by Micah Dimitriadis Photography.
Design by Molly O'Neil Designs
This is an example of a traditional single-wall utility room in San Diego with a submerged sink, flat-panel cabinets, white cabinets, blue walls, medium hardwood flooring, a side by side washer and dryer and white worktops.
This is an example of a traditional single-wall utility room in San Diego with a submerged sink, flat-panel cabinets, white cabinets, blue walls, medium hardwood flooring, a side by side washer and dryer and white worktops.

Design ideas for a small traditional single-wall laundry cupboard in Philadelphia with recessed-panel cabinets, white cabinets, wood worktops, white splashback, porcelain splashback, medium hardwood flooring, a stacked washer and dryer, brown floors and brown worktops.

The persimmon walls (Stroheim wallpaper by Dana Gibson) coordinate with the blue ceiling - Benjamin Moore’s AF-575 Instinct.
Inspiration for a large traditional l-shaped utility room in Grand Rapids with a submerged sink, shaker cabinets, white cabinets, multi-coloured walls, a side by side washer and dryer, white worktops, wallpapered walls, engineered stone countertops, window splashback, medium hardwood flooring and brown floors.
Inspiration for a large traditional l-shaped utility room in Grand Rapids with a submerged sink, shaker cabinets, white cabinets, multi-coloured walls, a side by side washer and dryer, white worktops, wallpapered walls, engineered stone countertops, window splashback, medium hardwood flooring and brown floors.

Photo of a medium sized traditional utility room in Baltimore with a submerged sink, flat-panel cabinets, white cabinets, wood worktops, blue walls, medium hardwood flooring, a side by side washer and dryer, brown floors and brown worktops.
Utility Room with White Cabinets and Medium Hardwood Flooring Ideas and Designs
1