Utility Room with White Cabinets and Painted Wood Flooring Ideas and Designs
Refine by:
Budget
Sort by:Popular Today
1 - 20 of 45 photos
Item 1 of 3
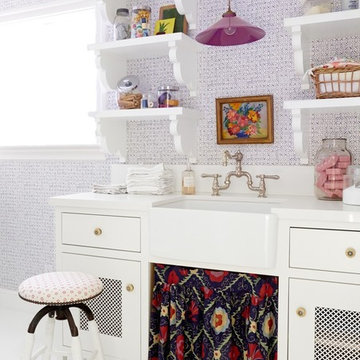
David Tsay for HGTV Magazine
Design ideas for a classic separated utility room in Los Angeles with a belfast sink, shaker cabinets, white cabinets, engineered stone countertops, purple walls, painted wood flooring and white worktops.
Design ideas for a classic separated utility room in Los Angeles with a belfast sink, shaker cabinets, white cabinets, engineered stone countertops, purple walls, painted wood flooring and white worktops.
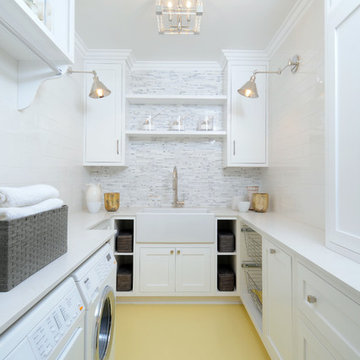
Photo of a medium sized traditional u-shaped separated utility room in Los Angeles with a belfast sink, shaker cabinets, white cabinets, white walls, a side by side washer and dryer, composite countertops and painted wood flooring.
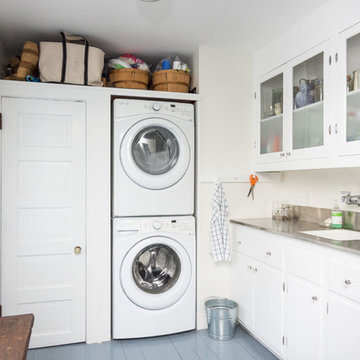
CJ South
Inspiration for a large nautical l-shaped utility room in Detroit with a submerged sink, glass-front cabinets, white cabinets, stainless steel worktops, white walls, painted wood flooring and a stacked washer and dryer.
Inspiration for a large nautical l-shaped utility room in Detroit with a submerged sink, glass-front cabinets, white cabinets, stainless steel worktops, white walls, painted wood flooring and a stacked washer and dryer.
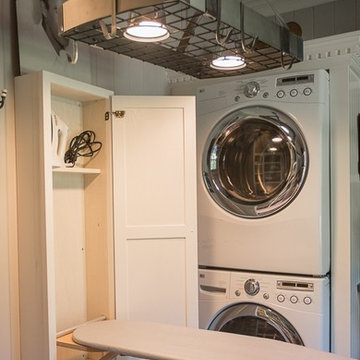
This 'utility room' provides a large amount of tall counters for crafts and laundry as well as a built in desk. All computer components are stored beneath as well as a lazy susan for laundry items. This room also has a utility closet and sink as well as pantry storage.

Inspiration for a medium sized modern galley utility room in Other with a built-in sink, white cabinets, marble worktops, grey splashback, grey walls, painted wood flooring, a side by side washer and dryer, multi-coloured floors and multicoloured worktops.

Inspiration for a medium sized coastal l-shaped utility room in New York with a submerged sink, shaker cabinets, white cabinets, granite worktops, white splashback, mosaic tiled splashback, painted wood flooring and white floors.
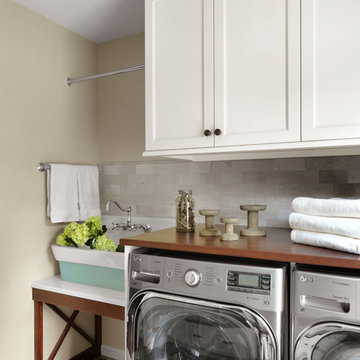
Alise O'Brien Photography
Inspiration for a farmhouse single-wall separated utility room in St Louis with a belfast sink, shaker cabinets, white cabinets, wood worktops, beige walls, painted wood flooring, a side by side washer and dryer, multi-coloured floors and brown worktops.
Inspiration for a farmhouse single-wall separated utility room in St Louis with a belfast sink, shaker cabinets, white cabinets, wood worktops, beige walls, painted wood flooring, a side by side washer and dryer, multi-coloured floors and brown worktops.
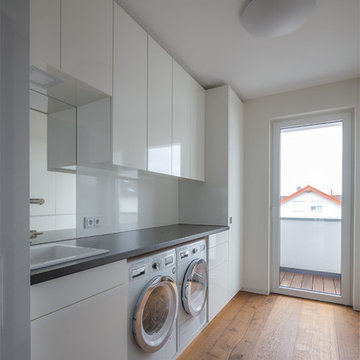
Ein durchdachter Hauswirtschaftsraum bietet Platz für alle erforderlichen Gerätschaften und genügend Stauraum.
Korr GmbH - Tischlerei
Design ideas for a modern utility room in Cologne with white cabinets, white walls and painted wood flooring.
Design ideas for a modern utility room in Cologne with white cabinets, white walls and painted wood flooring.
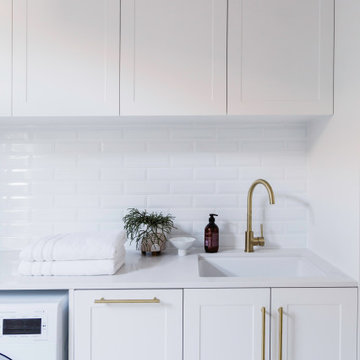
The laundry features white cabinetry with brass handles and tapware, creating cohesion throughout the entire home. The layout includes substantial storage and bench space, ensuring a practical space for the owners while enriching it with comfort and style.
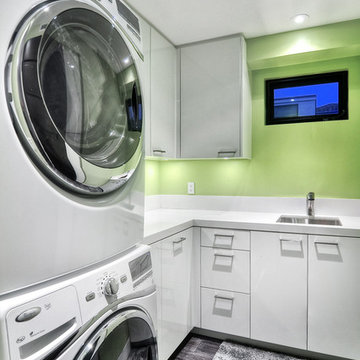
Photo of a medium sized contemporary l-shaped utility room in Orange County with green walls, white cabinets, a built-in sink, composite countertops, painted wood flooring, a stacked washer and dryer and flat-panel cabinets.
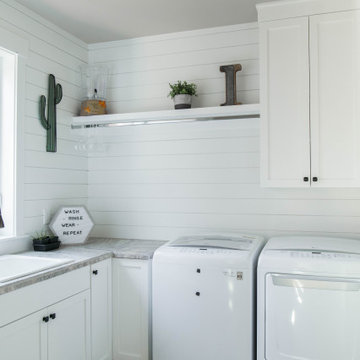
Inspiration for a medium sized traditional l-shaped separated utility room in Portland with a built-in sink, recessed-panel cabinets, white cabinets, limestone worktops, white walls, painted wood flooring, a side by side washer and dryer, grey floors and grey worktops.
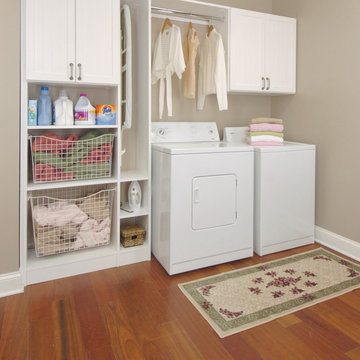
Design ideas for an utility room in DC Metro with white cabinets, painted wood flooring and a side by side washer and dryer.
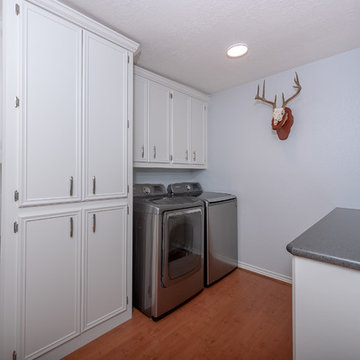
This is an example of a medium sized modern single-wall utility room in Austin with shaker cabinets, white cabinets, granite worktops, white walls, painted wood flooring, a side by side washer and dryer, brown floors and black worktops.
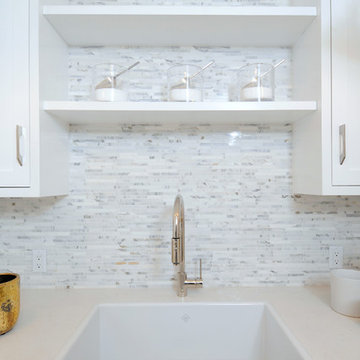
This is an example of a medium sized classic u-shaped separated utility room in Los Angeles with a belfast sink, shaker cabinets, white cabinets, composite countertops, white walls, painted wood flooring and a side by side washer and dryer.
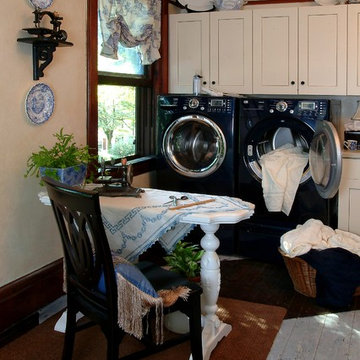
A laundry room and work area designed in a blue & white color scheme, features a collection of antique miniature sewing machines as art. The distressed floor is painted in an overscale checkerboard and blue fabric portieres separate the sitting area from the main room.
Photo Credit -- Katrina Mojzesz topkatphoto.com
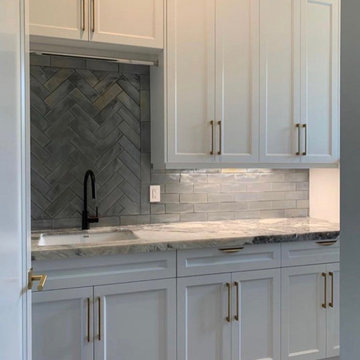
Photo of a medium sized modern galley utility room in Other with a built-in sink, white cabinets, marble worktops, grey splashback, grey walls, painted wood flooring, a side by side washer and dryer, multi-coloured floors and multicoloured worktops.
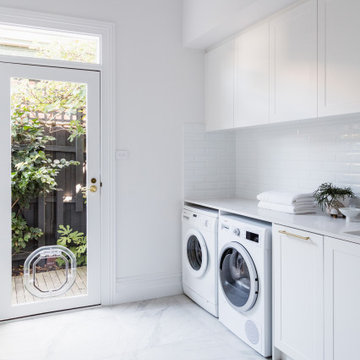
The laundry features white cabinetry with brass handles and tapware, creating cohesion throughout the entire home. The layout includes substantial storage and bench space, ensuring a practical space for the owners while enriching it with comfort and style.
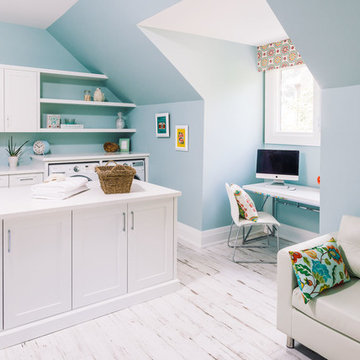
This spacious laundry room continues the neutral palette, but uses accents of blue, pink and yellow to create a refreshing, bright and airy oasis.
This is an example of a classic utility room in Other with a submerged sink, shaker cabinets, white cabinets, blue walls, painted wood flooring, a side by side washer and dryer and white floors.
This is an example of a classic utility room in Other with a submerged sink, shaker cabinets, white cabinets, blue walls, painted wood flooring, a side by side washer and dryer and white floors.
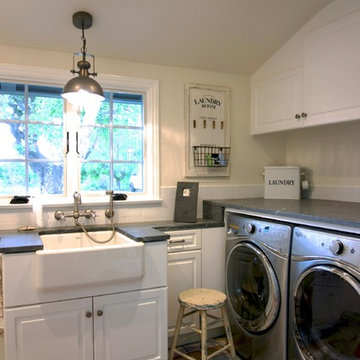
Vintage u-shaped separated utility room in San Diego with a belfast sink, raised-panel cabinets, white cabinets, soapstone worktops, beige walls, painted wood flooring and a side by side washer and dryer.
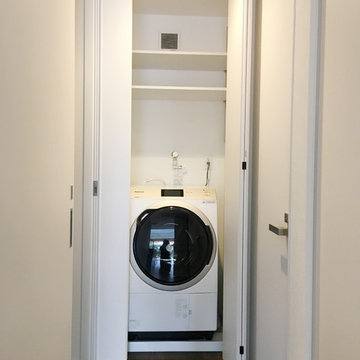
見た目にうるさくなりがちな洗濯機を折戸で目隠ししています。
Inspiration for a small contemporary separated utility room in Other with white cabinets, white walls, painted wood flooring, a stacked washer and dryer and brown floors.
Inspiration for a small contemporary separated utility room in Other with white cabinets, white walls, painted wood flooring, a stacked washer and dryer and brown floors.
Utility Room with White Cabinets and Painted Wood Flooring Ideas and Designs
1