Utility Room with White Cabinets and Slate Flooring Ideas and Designs
Refine by:
Budget
Sort by:Popular Today
141 - 160 of 427 photos
Item 1 of 3

Photo of a small modern single-wall separated utility room in Atlanta with a submerged sink, flat-panel cabinets, white cabinets, composite countertops, white walls, slate flooring, a side by side washer and dryer, beige floors and green worktops.
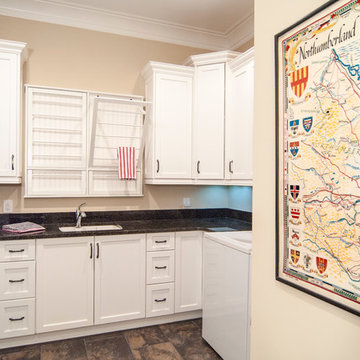
Stephen Young Photography
Inspiration for a medium sized classic u-shaped separated utility room in Charlotte with a submerged sink, shaker cabinets, white cabinets, granite worktops, beige walls, slate flooring and a side by side washer and dryer.
Inspiration for a medium sized classic u-shaped separated utility room in Charlotte with a submerged sink, shaker cabinets, white cabinets, granite worktops, beige walls, slate flooring and a side by side washer and dryer.
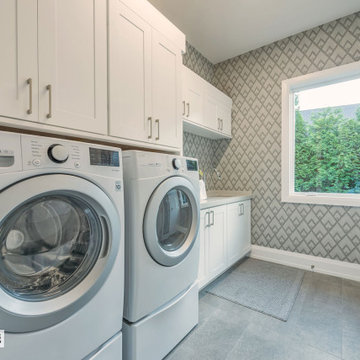
Large laundry room with plenty of storage and counter top space.
Photo of a large classic galley separated utility room in Other with a submerged sink, recessed-panel cabinets, white cabinets, engineered stone countertops, beige splashback, porcelain splashback, beige walls, slate flooring, a side by side washer and dryer, grey floors, grey worktops and wallpapered walls.
Photo of a large classic galley separated utility room in Other with a submerged sink, recessed-panel cabinets, white cabinets, engineered stone countertops, beige splashback, porcelain splashback, beige walls, slate flooring, a side by side washer and dryer, grey floors, grey worktops and wallpapered walls.
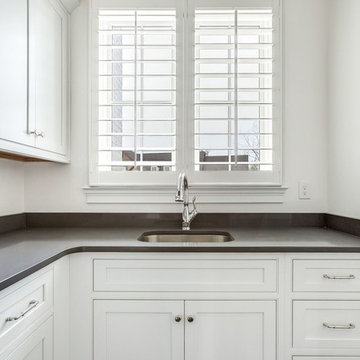
A new construction featuring a bright and spacious kitchen with shiplap walls and a brick back splash. Polished quartz counter tops gives the spaces a finished and glamorous feeling. A spacious master bathroom with His&Hers vanities and a walk-in shower give enough room for daily routines in the morning. The color palette exudes waterfront living in a luxurious manor.
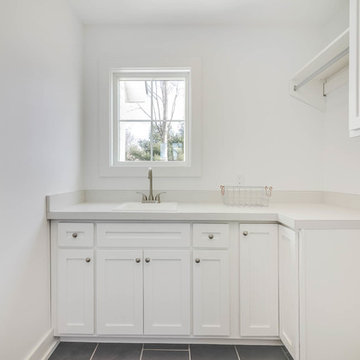
Design ideas for a small rural l-shaped separated utility room in Grand Rapids with shaker cabinets, white cabinets, engineered stone countertops, a built-in sink, white walls, slate flooring and grey floors.
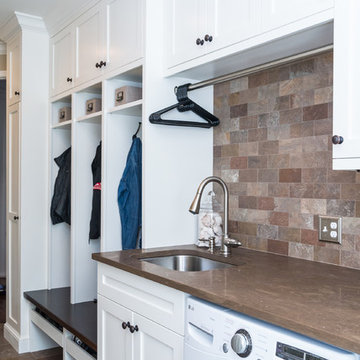
Labra Design Build
This is an example of a medium sized traditional single-wall utility room in Detroit with a submerged sink, shaker cabinets, white cabinets, marble worktops, beige walls, slate flooring and a side by side washer and dryer.
This is an example of a medium sized traditional single-wall utility room in Detroit with a submerged sink, shaker cabinets, white cabinets, marble worktops, beige walls, slate flooring and a side by side washer and dryer.
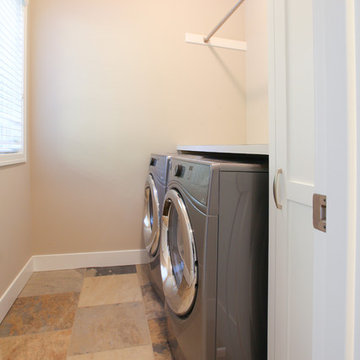
Bigger is not always better, but something of highest quality is. This amazing, size-appropriate Lake Michigan cottage is just that. Nestled in an existing historic stretch of Lake Michigan cottages, this new construction was built to fit in the neighborhood, but outperform any other home in the area concerning energy consumption, LEED certification and functionality. It features 3 bedrooms, 3 bathrooms, an open concept kitchen/living room, a separate mudroom entrance and a separate laundry. This small (but smart) cottage is perfect for any family simply seeking a retreat without the stress of a big lake home. The interior details include quartz and granite countertops, stainless appliances, quarter-sawn white oak floors, Pella windows, and beautiful finishing fixtures. The dining area was custom designed, custom built, and features both new and reclaimed elements. The exterior displays Smart-Side siding and trim details and has a large EZE-Breeze screen porch for additional dining and lounging. This home owns all the best products and features of a beach house, with no wasted space. Cottage Home is the premiere builder on the shore of Lake Michigan, between the Indiana border and Holland.
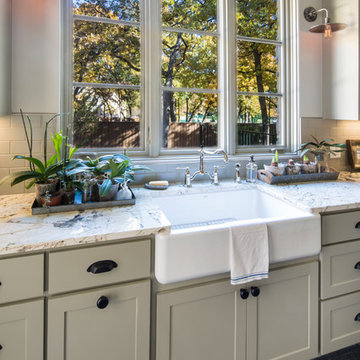
Medium sized country l-shaped separated utility room in Dallas with a belfast sink, shaker cabinets, white cabinets, marble worktops, white walls, slate flooring and a side by side washer and dryer.

Andrew O'Neill, Clarity Northwest (Seattle)
This is an example of a small rustic l-shaped separated utility room in Seattle with a submerged sink, recessed-panel cabinets, white cabinets, limestone worktops, beige walls, slate flooring and a stacked washer and dryer.
This is an example of a small rustic l-shaped separated utility room in Seattle with a submerged sink, recessed-panel cabinets, white cabinets, limestone worktops, beige walls, slate flooring and a stacked washer and dryer.
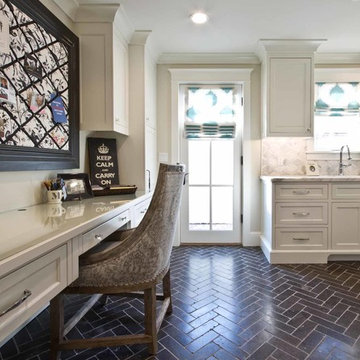
Photo of a large farmhouse l-shaped utility room in Phoenix with a submerged sink, recessed-panel cabinets, white cabinets, marble worktops, grey walls, slate flooring and black floors.
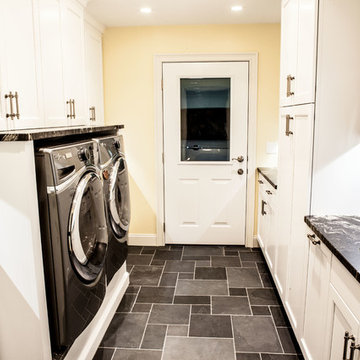
This is an example of a medium sized traditional galley separated utility room in Wichita with a submerged sink, recessed-panel cabinets, white cabinets, marble worktops, yellow walls, slate flooring, a side by side washer and dryer and grey floors.
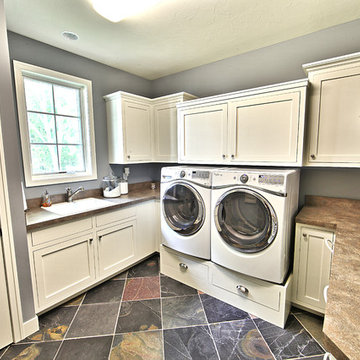
Nestled back against Michigan's Cedar Lake and surrounded by mature trees, this Cottage Home functions wonderfully for it's active homeowners. The 5 bedroom walkout home features spacious living areas, all-seasons porch, craft room, exercise room, a bunkroom, a billiards room, and more! All set up to enjoy the outdoors and the lake.
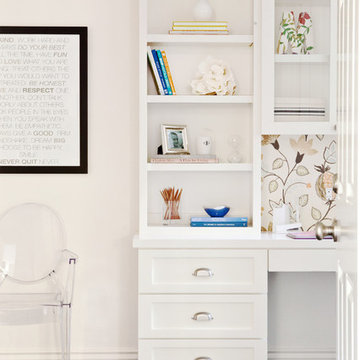
Conroy + Tanzer
Inspiration for a small classic galley utility room in San Francisco with a belfast sink, shaker cabinets, white cabinets, engineered stone countertops, white walls, slate flooring and a side by side washer and dryer.
Inspiration for a small classic galley utility room in San Francisco with a belfast sink, shaker cabinets, white cabinets, engineered stone countertops, white walls, slate flooring and a side by side washer and dryer.
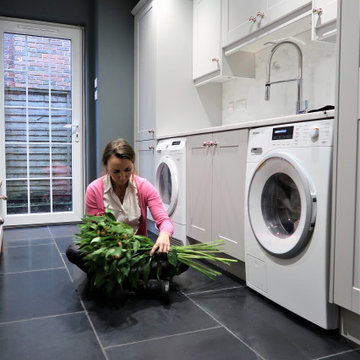
Utility - Boot room featuring a slate floor and composite countertop
Photo of a medium sized classic galley utility room in Sussex with a single-bowl sink, shaker cabinets, white cabinets, engineered stone countertops, white splashback, engineered quartz splashback, grey walls, slate flooring, a side by side washer and dryer, black floors and white worktops.
Photo of a medium sized classic galley utility room in Sussex with a single-bowl sink, shaker cabinets, white cabinets, engineered stone countertops, white splashback, engineered quartz splashback, grey walls, slate flooring, a side by side washer and dryer, black floors and white worktops.
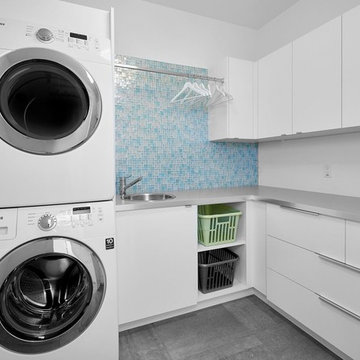
Photo of a medium sized classic l-shaped separated utility room in Calgary with a built-in sink, flat-panel cabinets, white cabinets, stainless steel worktops, white walls, slate flooring, a stacked washer and dryer and grey floors.
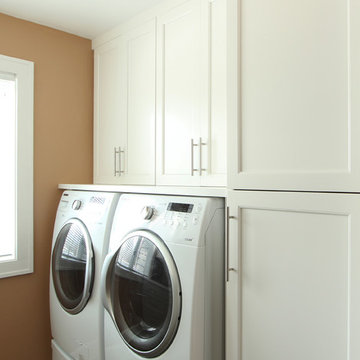
A wood countertop was added above this washer and dryer set that rests on pedestals. Extra deep wall cabinets hold laundry baskets above them and the tall cabinet has it's doors pinned together for multiple hanging rod storage.
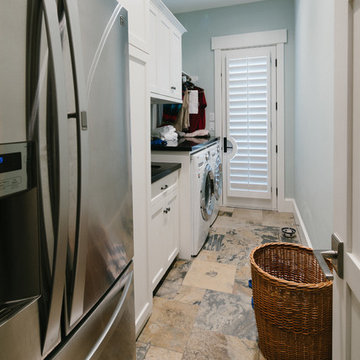
Inspiration for a medium sized traditional galley utility room in Houston with a submerged sink, shaker cabinets, white cabinets, granite worktops, blue walls, slate flooring and a side by side washer and dryer.
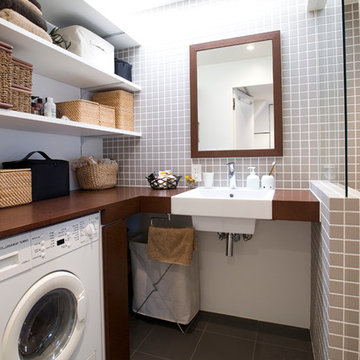
収納雑貨は籠や布など自然素材のもので統一。ブルースタジオ
Photo of a medium sized modern l-shaped utility room in Tokyo with a single-bowl sink, open cabinets, white cabinets, wood worktops, white walls, slate flooring and a concealed washer and dryer.
Photo of a medium sized modern l-shaped utility room in Tokyo with a single-bowl sink, open cabinets, white cabinets, wood worktops, white walls, slate flooring and a concealed washer and dryer.
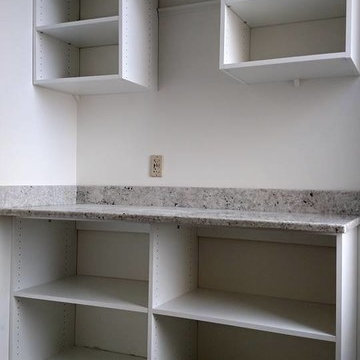
Open style cabinets, granite counter top.
Medium sized modern single-wall utility room in Other with flat-panel cabinets, white cabinets, granite worktops, white walls and slate flooring.
Medium sized modern single-wall utility room in Other with flat-panel cabinets, white cabinets, granite worktops, white walls and slate flooring.
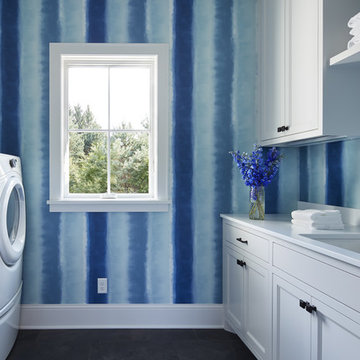
A Modern Farmhouse set in a prairie setting exudes charm and simplicity. Wrap around porches and copious windows make outdoor/indoor living seamless while the interior finishings are extremely high on detail. In floor heating under porcelain tile in the entire lower level, Fond du Lac stone mimicking an original foundation wall and rough hewn wood finishes contrast with the sleek finishes of carrera marble in the master and top of the line appliances and soapstone counters of the kitchen. This home is a study in contrasts, while still providing a completely harmonious aura.
Utility Room with White Cabinets and Slate Flooring Ideas and Designs
8