Utility Room with White Cabinets and Tile Countertops Ideas and Designs
Refine by:
Budget
Sort by:Popular Today
41 - 54 of 54 photos
Item 1 of 3
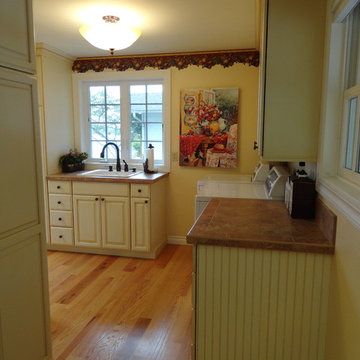
The laundry room was also done to match kitchen cabinets from DeWil’s Designer Cabinets "Old World" door style and is made from Alder wood in Heirloom White # 107 (no sand through) finish with a soft "Old World" glazing in warm caramel tones.. The counter top was tiled with a porcelain tile.
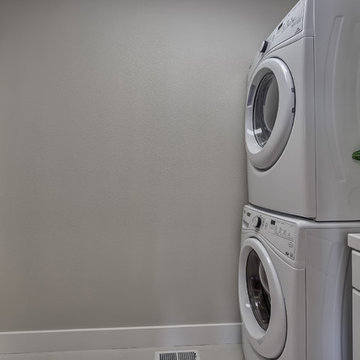
This is an example of a classic separated utility room in Denver with recessed-panel cabinets, white cabinets, tile countertops, beige walls, porcelain flooring, a stacked washer and dryer and beige floors.

Il lavatoio non è classico, ma ha un design moderno ed elegante.
Design ideas for a small modern single-wall separated utility room in Turin with a single-bowl sink, white cabinets, tile countertops, beige splashback, porcelain splashback, white walls, ceramic flooring, a stacked washer and dryer, brown floors, brown worktops, a drop ceiling and raised-panel cabinets.
Design ideas for a small modern single-wall separated utility room in Turin with a single-bowl sink, white cabinets, tile countertops, beige splashback, porcelain splashback, white walls, ceramic flooring, a stacked washer and dryer, brown floors, brown worktops, a drop ceiling and raised-panel cabinets.
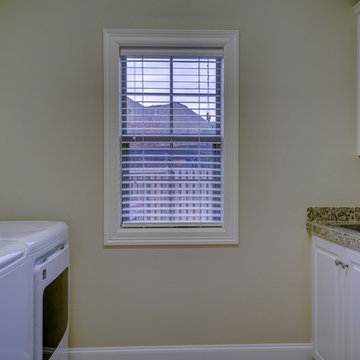
Design ideas for a medium sized traditional galley separated utility room in Austin with a built-in sink, raised-panel cabinets, white cabinets, tile countertops, beige walls and a side by side washer and dryer.
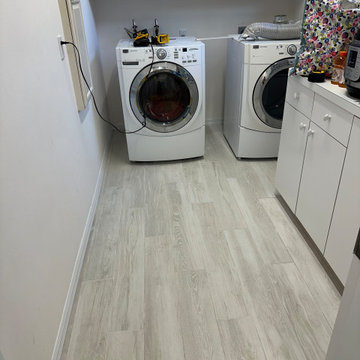
Welcome to Longboat Key! This marks our client's second collaboration with us for their flooring needs. They sought a replacement for all the old tile downstairs and upstairs. Opting for the popular Reserve line in the color Talc, it seamlessly blends with the breathtaking ocean views. The LGK team successfully installed approximately 4,000 square feet of flooring. Stay tuned as we're also working on replacing their staircase!
Ready for your flooring adventure? Reach out to us at 941-587-3804 or book an appointment online at LGKramerFlooring.com
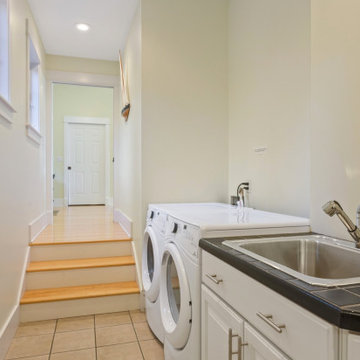
Design ideas for a medium sized beach style galley utility room in Chicago with a built-in sink, raised-panel cabinets, white cabinets, tile countertops, yellow walls, ceramic flooring, a side by side washer and dryer, beige floors and black worktops.
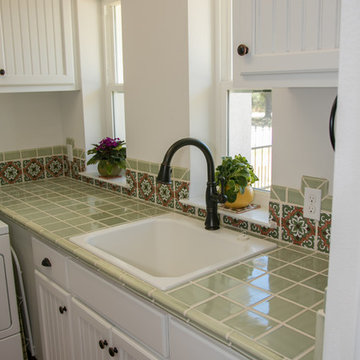
Large mediterranean l-shaped separated utility room in Austin with a built-in sink, recessed-panel cabinets, white cabinets, tile countertops, white walls, terracotta flooring, brown floors and green worktops.
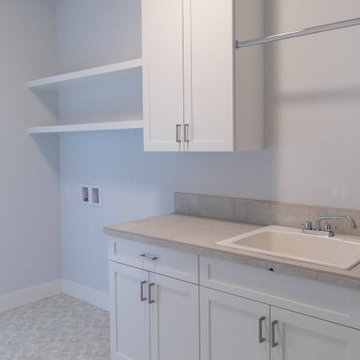
Inspiration for a medium sized contemporary galley separated utility room in Other with a built-in sink, shaker cabinets, white cabinets, tile countertops, beige splashback, ceramic splashback, white walls, vinyl flooring, a side by side washer and dryer, beige floors and beige worktops.
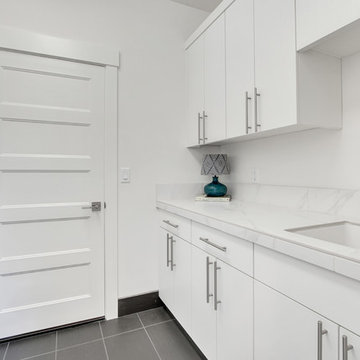
Photo of a medium sized contemporary galley separated utility room in Portland with a built-in sink, flat-panel cabinets, white cabinets, tile countertops and white walls.
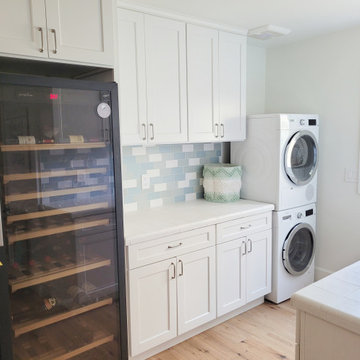
Photo of a medium sized beach style utility room in Orange County with a belfast sink, shaker cabinets, white cabinets, tile countertops, blue splashback, metro tiled splashback, a stacked washer and dryer and white worktops.
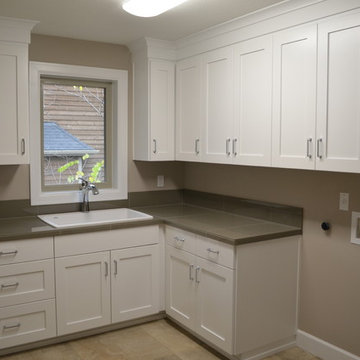
Inspiration for a large classic l-shaped separated utility room in Portland with a built-in sink, shaker cabinets, white cabinets, tile countertops, grey walls, travertine flooring and a side by side washer and dryer.
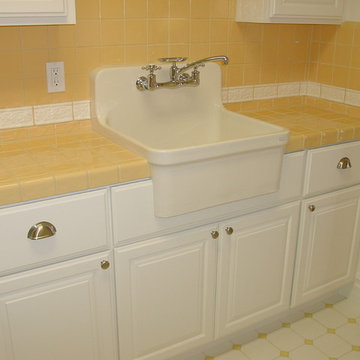
Medium sized traditional galley utility room in Sacramento with a belfast sink, raised-panel cabinets, white cabinets, tile countertops, porcelain flooring and a side by side washer and dryer.
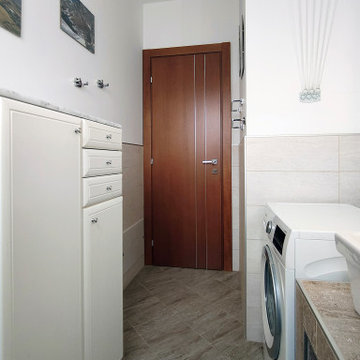
L'ingresso è stretto, ma lo spazio si espande nella zona principale.
This is an example of a small modern single-wall separated utility room in Turin with a single-bowl sink, white cabinets, tile countertops, beige splashback, porcelain splashback, white walls, ceramic flooring, a stacked washer and dryer, brown floors, brown worktops, a drop ceiling and raised-panel cabinets.
This is an example of a small modern single-wall separated utility room in Turin with a single-bowl sink, white cabinets, tile countertops, beige splashback, porcelain splashback, white walls, ceramic flooring, a stacked washer and dryer, brown floors, brown worktops, a drop ceiling and raised-panel cabinets.
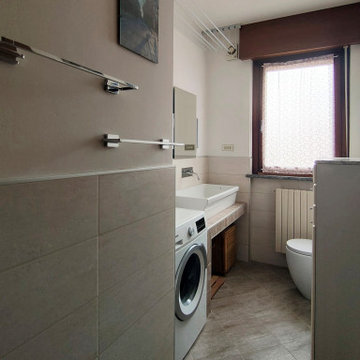
La lavanderia richiama i toni della terra, le superfici sono lineari e semplici.
Design ideas for a small modern single-wall separated utility room in Turin with a single-bowl sink, white cabinets, tile countertops, beige splashback, porcelain splashback, white walls, ceramic flooring, a stacked washer and dryer, brown floors, brown worktops, a drop ceiling and raised-panel cabinets.
Design ideas for a small modern single-wall separated utility room in Turin with a single-bowl sink, white cabinets, tile countertops, beige splashback, porcelain splashback, white walls, ceramic flooring, a stacked washer and dryer, brown floors, brown worktops, a drop ceiling and raised-panel cabinets.
Utility Room with White Cabinets and Tile Countertops Ideas and Designs
3