Utility Room with White Cabinets and Travertine Flooring Ideas and Designs
Refine by:
Budget
Sort by:Popular Today
161 - 180 of 272 photos
Item 1 of 3
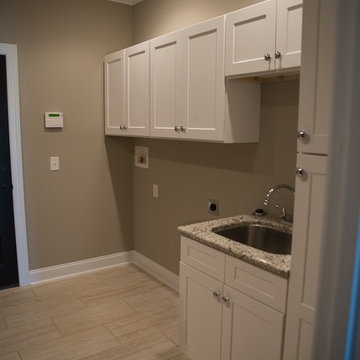
Medium sized classic single-wall separated utility room in Other with a submerged sink, shaker cabinets, white cabinets, granite worktops, beige walls, travertine flooring and a side by side washer and dryer.
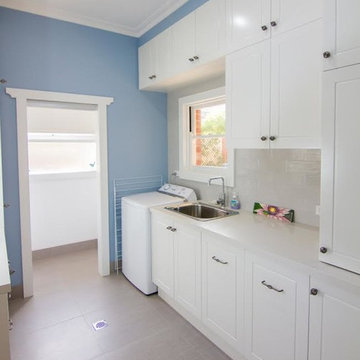
Photo of a medium sized traditional galley separated utility room in Melbourne with a single-bowl sink, shaker cabinets, white cabinets, granite worktops, blue walls, travertine flooring, beige floors and an integrated washer and dryer.
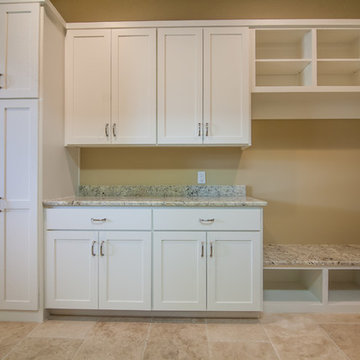
Photo of a large contemporary single-wall utility room in Austin with shaker cabinets, white cabinets, granite worktops, beige walls, travertine flooring and a side by side washer and dryer.
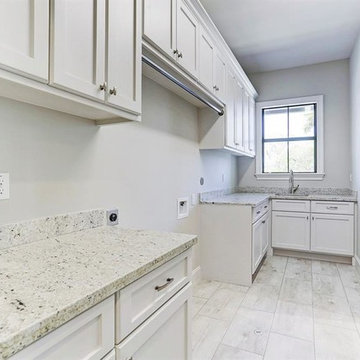
Purser Architectural Custom Home Design built by Tommy Cashiola Custom Homes
Inspiration for a large contemporary l-shaped utility room in Houston with a single-bowl sink, shaker cabinets, white cabinets, granite worktops, grey walls, travertine flooring, a side by side washer and dryer, white floors and white worktops.
Inspiration for a large contemporary l-shaped utility room in Houston with a single-bowl sink, shaker cabinets, white cabinets, granite worktops, grey walls, travertine flooring, a side by side washer and dryer, white floors and white worktops.
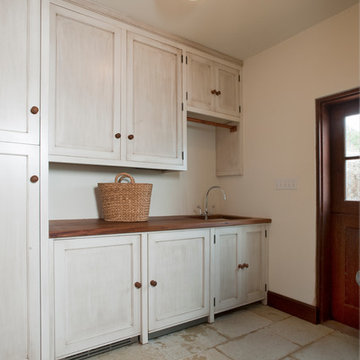
Photo of a medium sized traditional single-wall separated utility room in Other with a submerged sink, shaker cabinets, white cabinets, wood worktops, beige walls, travertine flooring and a side by side washer and dryer.
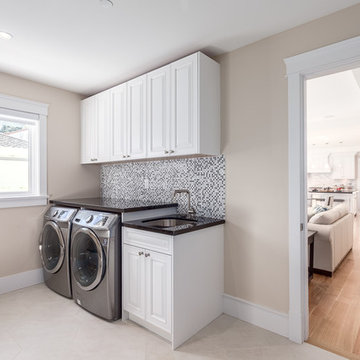
Black Galaxy Granite Countertop
Inspiration for a large classic single-wall separated utility room in Vancouver with white cabinets, beige walls, a side by side washer and dryer, a submerged sink, raised-panel cabinets, granite worktops and travertine flooring.
Inspiration for a large classic single-wall separated utility room in Vancouver with white cabinets, beige walls, a side by side washer and dryer, a submerged sink, raised-panel cabinets, granite worktops and travertine flooring.
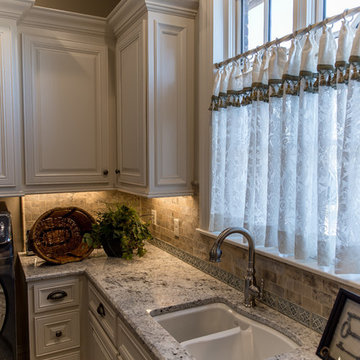
Young Brothers - countertop material/fabrication/installaion
Inspiration for a large classic u-shaped separated utility room in Oklahoma City with a submerged sink, raised-panel cabinets, white cabinets, granite worktops, beige walls, travertine flooring, a side by side washer and dryer and beige floors.
Inspiration for a large classic u-shaped separated utility room in Oklahoma City with a submerged sink, raised-panel cabinets, white cabinets, granite worktops, beige walls, travertine flooring, a side by side washer and dryer and beige floors.
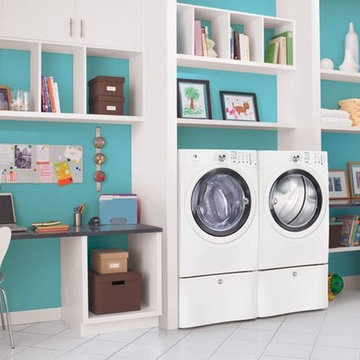
Electrolux appliances are developed in close collaboration with professional chefs and can be found in many Michelin-star restaurants across Europe and North America. Our laundry products are also trusted by the world finest hotels and healthcare facilities, where clean is paramount.
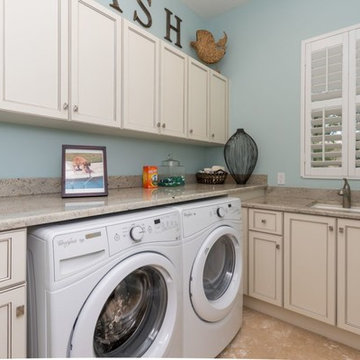
Laundry
Inspiration for a medium sized classic l-shaped separated utility room in Tampa with a submerged sink, raised-panel cabinets, white cabinets, granite worktops, blue walls, travertine flooring and a side by side washer and dryer.
Inspiration for a medium sized classic l-shaped separated utility room in Tampa with a submerged sink, raised-panel cabinets, white cabinets, granite worktops, blue walls, travertine flooring and a side by side washer and dryer.
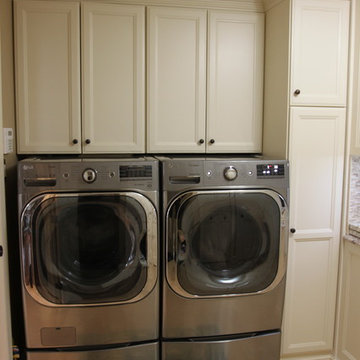
Design ideas for a medium sized traditional l-shaped utility room with a submerged sink, recessed-panel cabinets, white cabinets, granite worktops, beige walls, travertine flooring and a side by side washer and dryer.
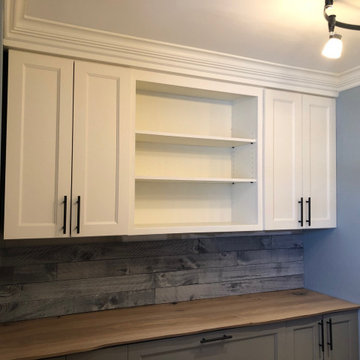
This is an example of a medium sized retro single-wall separated utility room in Chicago with a built-in sink, flat-panel cabinets, white cabinets, wood worktops, grey walls, travertine flooring, a side by side washer and dryer, beige floors and multicoloured worktops.
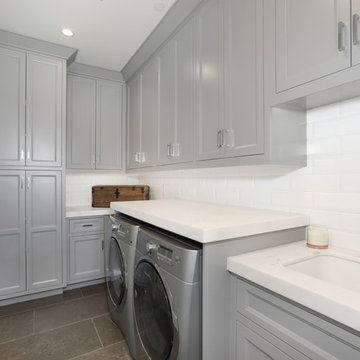
Vincent Ivicevic
L-shaped utility room in Orange County with a submerged sink, raised-panel cabinets, white cabinets, travertine flooring, a side by side washer and dryer and brown floors.
L-shaped utility room in Orange County with a submerged sink, raised-panel cabinets, white cabinets, travertine flooring, a side by side washer and dryer and brown floors.
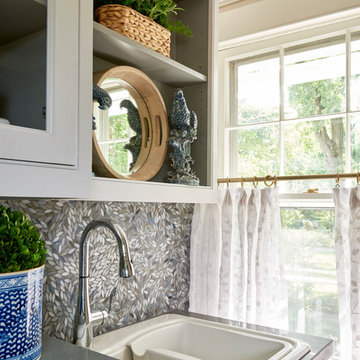
Inspiration for a large classic l-shaped separated utility room in New York with an utility sink, open cabinets, white cabinets, composite countertops, a side by side washer and dryer, beige walls and travertine flooring.
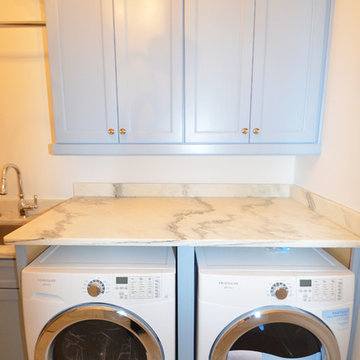
Deborah Stigall
Photo of a medium sized classic single-wall separated utility room in Louisville with a submerged sink, recessed-panel cabinets, white cabinets, quartz worktops, white walls, travertine flooring and a side by side washer and dryer.
Photo of a medium sized classic single-wall separated utility room in Louisville with a submerged sink, recessed-panel cabinets, white cabinets, quartz worktops, white walls, travertine flooring and a side by side washer and dryer.
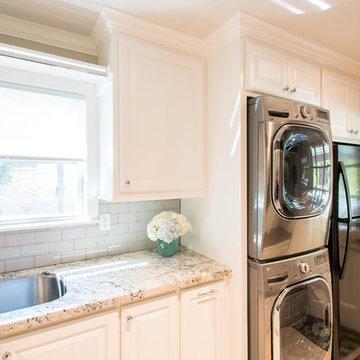
Michael Hunter
Large classic utility room in Houston with a submerged sink, raised-panel cabinets, white cabinets, granite worktops, beige walls, travertine flooring and a stacked washer and dryer.
Large classic utility room in Houston with a submerged sink, raised-panel cabinets, white cabinets, granite worktops, beige walls, travertine flooring and a stacked washer and dryer.
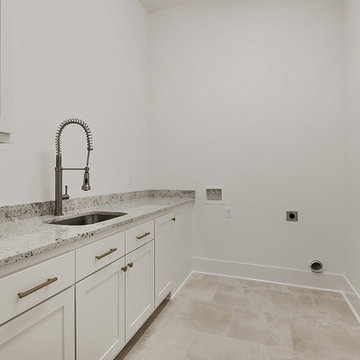
Photo of a medium sized classic single-wall separated utility room in New Orleans with a submerged sink, recessed-panel cabinets, white cabinets, granite worktops, white walls, travertine flooring, a side by side washer and dryer, beige floors and multicoloured worktops.
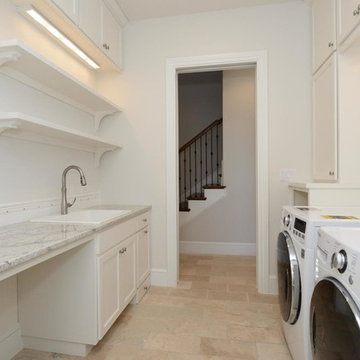
Design ideas for a medium sized traditional galley separated utility room in Houston with a single-bowl sink, shaker cabinets, white cabinets, granite worktops, white walls, travertine flooring, a side by side washer and dryer, beige floors and grey worktops.
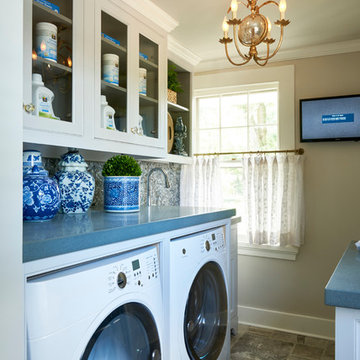
Inspiration for a large traditional l-shaped separated utility room in New York with open cabinets, white cabinets, composite countertops, beige walls, travertine flooring, a side by side washer and dryer and blue worktops.
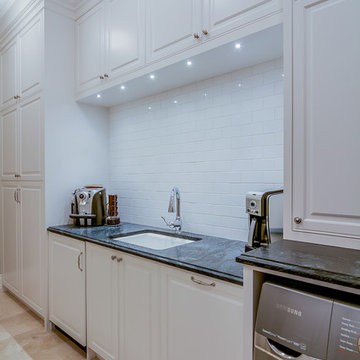
Traditional laundry room
Dustin Mifflin Photography
Design ideas for a traditional single-wall utility room in Calgary with a submerged sink, raised-panel cabinets, white cabinets, soapstone worktops, travertine flooring and a side by side washer and dryer.
Design ideas for a traditional single-wall utility room in Calgary with a submerged sink, raised-panel cabinets, white cabinets, soapstone worktops, travertine flooring and a side by side washer and dryer.
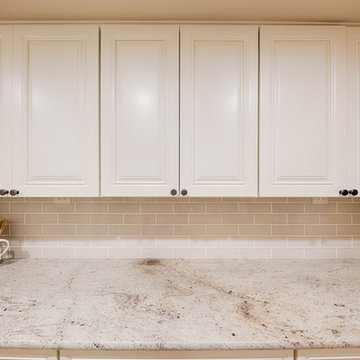
Shane Baker Studios
SOLLiD Value Series - Cambria Linen Cabinets
Jeffrey Alexander by Hardware Resources - Bremen 1 Hardware
Inspiration for a large traditional galley separated utility room in Phoenix with a submerged sink, raised-panel cabinets, white cabinets, quartz worktops, beige walls, travertine flooring, a side by side washer and dryer and beige floors.
Inspiration for a large traditional galley separated utility room in Phoenix with a submerged sink, raised-panel cabinets, white cabinets, quartz worktops, beige walls, travertine flooring, a side by side washer and dryer and beige floors.
Utility Room with White Cabinets and Travertine Flooring Ideas and Designs
9