Utility Room with White Cabinets and Vinyl Flooring Ideas and Designs
Refine by:
Budget
Sort by:Popular Today
141 - 160 of 924 photos
Item 1 of 3
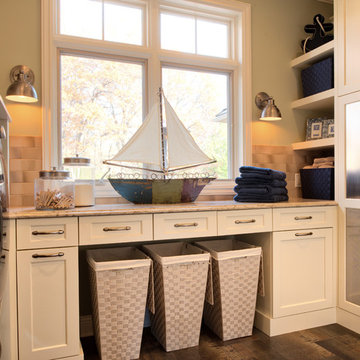
Classic sophistication is the theme in this stunning North Oaks remodel. Beautiful cherry cabinetry topped with natural stone and Cambria highlight the kitchen, while the laundry and owners’ bathroom feature enameled cabinetry in lighter tones. Highly organized elegance defines the owners’ closet, which features stunning custom cabinetry and stone countertops.
Scott Amundson Photography
Learn more about our showroom and kitchen and bath design: http://www.mingleteam.com
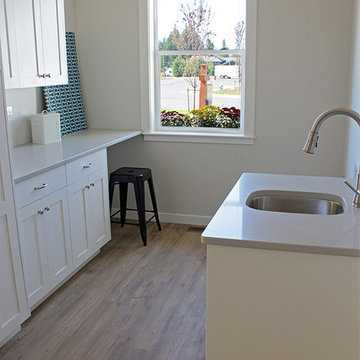
Design ideas for a large classic galley utility room in Seattle with a submerged sink, shaker cabinets, white cabinets, engineered stone countertops, grey walls, vinyl flooring and a side by side washer and dryer.
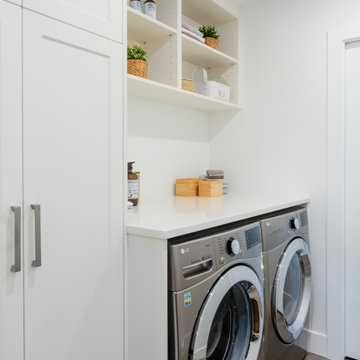
Design ideas for a small classic single-wall separated utility room in Vancouver with shaker cabinets, white cabinets, engineered stone countertops, white walls, vinyl flooring, a side by side washer and dryer, grey floors and white worktops.
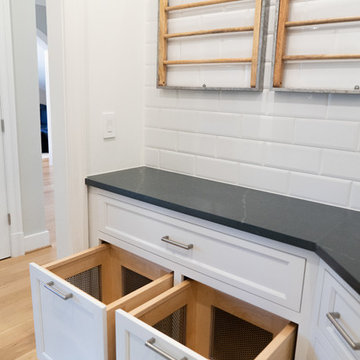
Medium sized traditional u-shaped separated utility room in DC Metro with a submerged sink, recessed-panel cabinets, white cabinets, soapstone worktops, vinyl flooring, a stacked washer and dryer, multi-coloured floors and grey worktops.
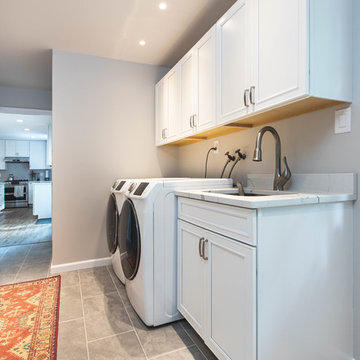
Contemporary Complete Kitchen Remodel with white semi-custom cabinets, white quartz countertop and wood look LVT flooring. Gray beveled edge subway backsplash tile. Mudroom with cabinetry and coat closet.
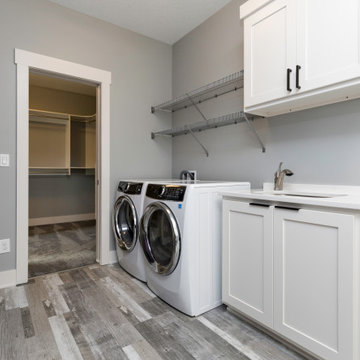
Photo of a large modern single-wall utility room in Other with a submerged sink, shaker cabinets, white cabinets, quartz worktops, grey walls, vinyl flooring, a side by side washer and dryer, multi-coloured floors and white worktops.
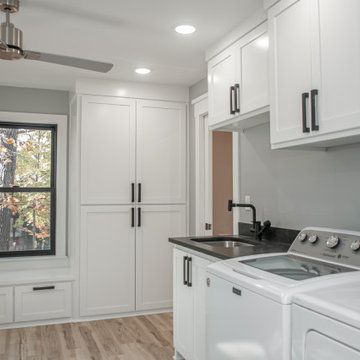
CMI Construction completed a full remodel on this Beaver Lake ranch style home. The home was built in the 1980's and the owners wanted a total update. An open floor plan created more space for entertaining and maximized the beautiful views of the lake. New windows, flooring, fixtures, and led lighting enhanced the homes modern feel and appearance.
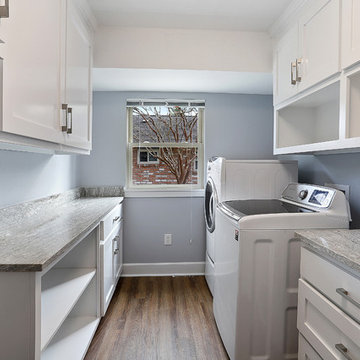
We love to do work on homes like this one! Like many in the Baton Rouge area, this 70's ranch style was in need of an update. As you walked in through the front door you were greeted by a small quaint foyer, to the right sat a dedicated formal dining, which is now a keeping/breakfast area. To the left was a small closed off den, now a large open dining area. The kitchen was segregated from the main living space which was large but secluded. Now, all spaces interact seamlessly across one great room. The couple cherishes the freedom they have to travel between areas and host gatherings. What makes these homes so great is the potential they hold. They are often well built and constructed simply, which allows for large and impressive updates!
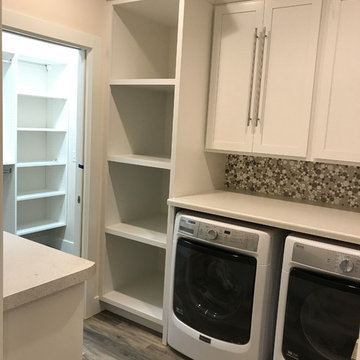
A look into the laundry room
Inspiration for a medium sized modern single-wall separated utility room in Other with shaker cabinets, white cabinets, laminate countertops, beige walls, vinyl flooring, a side by side washer and dryer and multi-coloured floors.
Inspiration for a medium sized modern single-wall separated utility room in Other with shaker cabinets, white cabinets, laminate countertops, beige walls, vinyl flooring, a side by side washer and dryer and multi-coloured floors.
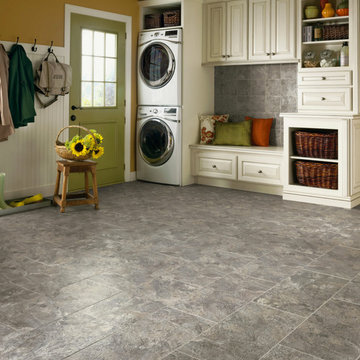
This is an example of a large single-wall utility room in Orange County with vinyl flooring, raised-panel cabinets, white cabinets, orange walls and a stacked washer and dryer.
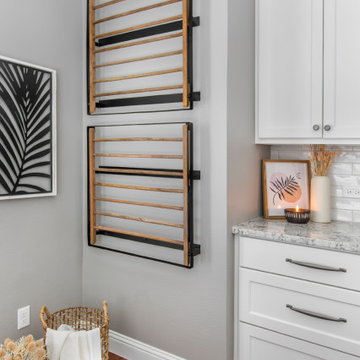
Design ideas for a medium sized traditional separated utility room in Dallas with a submerged sink, shaker cabinets, white cabinets, granite worktops, white splashback, metro tiled splashback, grey walls, vinyl flooring, a side by side washer and dryer, brown floors and grey worktops.

Even the dog has a dedicated space in this laundry room with plenty of storage.
This is an example of a medium sized classic l-shaped separated utility room in Minneapolis with a submerged sink, recessed-panel cabinets, white cabinets, quartz worktops, grey walls, vinyl flooring, a stacked washer and dryer, multi-coloured floors and black worktops.
This is an example of a medium sized classic l-shaped separated utility room in Minneapolis with a submerged sink, recessed-panel cabinets, white cabinets, quartz worktops, grey walls, vinyl flooring, a stacked washer and dryer, multi-coloured floors and black worktops.
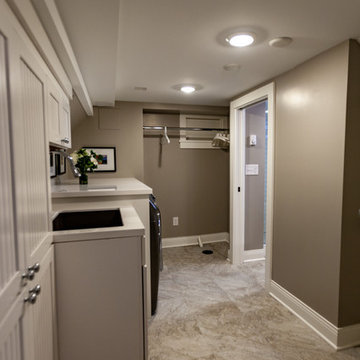
Tired of doing laundry in an unfinished rugged basement? The owners of this 1922 Seward Minneapolis home were as well! They contacted Castle to help them with their basement planning and build for a finished laundry space and new bathroom with shower.
Changes were first made to improve the health of the home. Asbestos tile flooring/glue was abated and the following items were added: a sump pump and drain tile, spray foam insulation, a glass block window, and a Panasonic bathroom fan.
After the designer and client walked through ideas to improve flow of the space, we decided to eliminate the existing 1/2 bath in the family room and build the new 3/4 bathroom within the existing laundry room. This allowed the family room to be enlarged.
Plumbing fixtures in the bathroom include a Kohler, Memoirs® Stately 24″ pedestal bathroom sink, Kohler, Archer® sink faucet and showerhead in polished chrome, and a Kohler, Highline® Comfort Height® toilet with Class Five® flush technology.
American Olean 1″ hex tile was installed in the shower’s floor, and subway tile on shower walls all the way up to the ceiling. A custom frameless glass shower enclosure finishes the sleek, open design.
Highly wear-resistant Adura luxury vinyl tile flooring runs throughout the entire bathroom and laundry room areas.
The full laundry room was finished to include new walls and ceilings. Beautiful shaker-style cabinetry with beadboard panels in white linen was chosen, along with glossy white cultured marble countertops from Central Marble, a Blanco, Precis 27″ single bowl granite composite sink in cafe brown, and a Kohler, Bellera® sink faucet.
We also decided to save and restore some original pieces in the home, like their existing 5-panel doors; one of which was repurposed into a pocket door for the new bathroom.
The homeowners completed the basement finish with new carpeting in the family room. The whole basement feels fresh, new, and has a great flow. They will enjoy their healthy, happy home for years to come.
Designed by: Emily Blonigen
See full details, including before photos at https://www.castlebri.com/basements/project-3378-1/
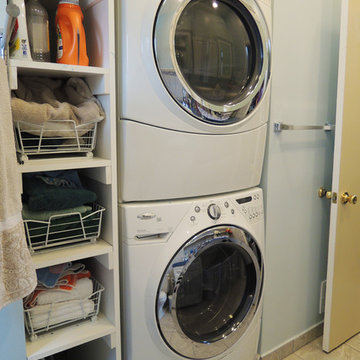
Borrowing space from the bedroom on the other side of the wall made all the difference. The large stacking washer/dryer is a Whirlpool Duet. Note the storage shelves holding, bath towels and laundry detergent.
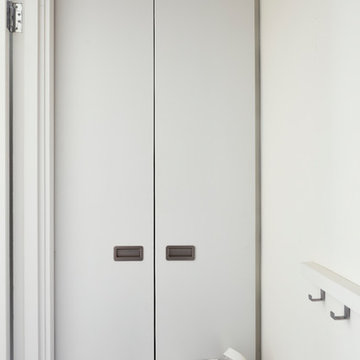
Philip Lauterbach
Photo of a small contemporary single-wall laundry cupboard in Dublin with flat-panel cabinets, white cabinets, white walls, vinyl flooring, an integrated washer and dryer and white floors.
Photo of a small contemporary single-wall laundry cupboard in Dublin with flat-panel cabinets, white cabinets, white walls, vinyl flooring, an integrated washer and dryer and white floors.
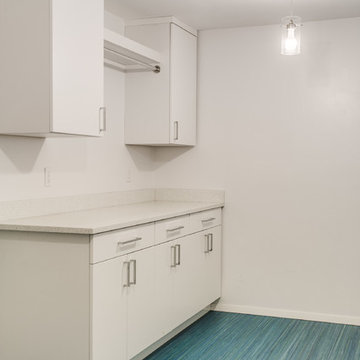
Laundry room:
New Marmolium floor, flat panel cabinets, utility sink
Photo of a medium sized midcentury l-shaped utility room in Seattle with an utility sink, flat-panel cabinets, white cabinets, white walls, vinyl flooring, a stacked washer and dryer and blue floors.
Photo of a medium sized midcentury l-shaped utility room in Seattle with an utility sink, flat-panel cabinets, white cabinets, white walls, vinyl flooring, a stacked washer and dryer and blue floors.
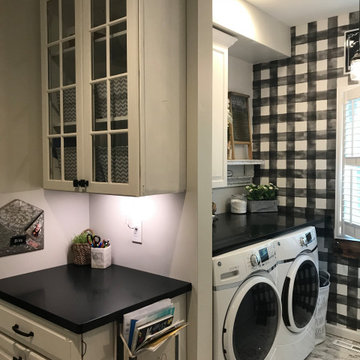
Design ideas for a small rural single-wall utility room in Cleveland with raised-panel cabinets, white cabinets, composite countertops, multi-coloured walls, vinyl flooring, a side by side washer and dryer, white floors and black worktops.

This is an example of a medium sized farmhouse l-shaped separated utility room in Jacksonville with a built-in sink, shaker cabinets, white cabinets, wood worktops, white walls, vinyl flooring, an integrated washer and dryer, grey floors and brown worktops.
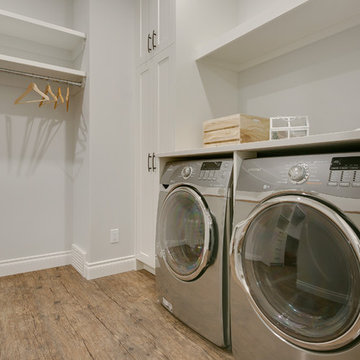
This is an example of a large classic l-shaped laundry cupboard in Calgary with shaker cabinets, white cabinets, quartz worktops, grey walls, vinyl flooring, a side by side washer and dryer, brown floors and white worktops.

Only a few minutes from the project to the left (Another Minnetonka Finished Basement) this space was just as cluttered, dark, and under utilized.
Done in tandem with Landmark Remodeling, this space had a specific aesthetic: to be warm, with stained cabinetry, gas fireplace, and wet bar.
They also have a musically inclined son who needed a place for his drums and piano. We had amble space to accomodate everything they wanted.
We decided to move the existing laundry to another location, which allowed for a true bar space and two-fold, a dedicated laundry room with folding counter and utility closets.
The existing bathroom was one of the scariest we've seen, but we knew we could save it.
Overall the space was a huge transformation!
Photographer- Height Advantages
Utility Room with White Cabinets and Vinyl Flooring Ideas and Designs
8