Utility Room with White Cabinets and White Floors Ideas and Designs
Refine by:
Budget
Sort by:Popular Today
1 - 20 of 730 photos
Item 1 of 3

Jessica Glynn Photography
Design ideas for a nautical separated utility room in Miami with a submerged sink, shaker cabinets, white cabinets, grey walls, white floors and grey worktops.
Design ideas for a nautical separated utility room in Miami with a submerged sink, shaker cabinets, white cabinets, grey walls, white floors and grey worktops.

This is an example of a large traditional u-shaped utility room in Atlanta with a built-in sink, shaker cabinets, white cabinets, laminate countertops, white walls, ceramic flooring, a side by side washer and dryer, white floors, white worktops and tongue and groove walls.

Traditional separated utility room in Detroit with an utility sink, recessed-panel cabinets, white cabinets, white walls, a side by side washer and dryer, white floors and white worktops.
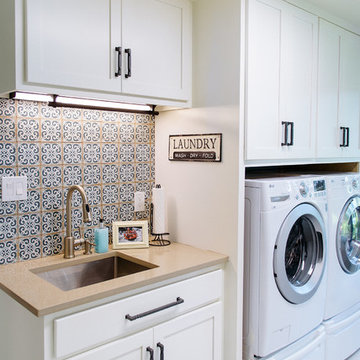
Carlos Barron Photography
Photo of a traditional single-wall separated utility room in Austin with a submerged sink, shaker cabinets, white cabinets, a side by side washer and dryer, white floors and beige worktops.
Photo of a traditional single-wall separated utility room in Austin with a submerged sink, shaker cabinets, white cabinets, a side by side washer and dryer, white floors and beige worktops.
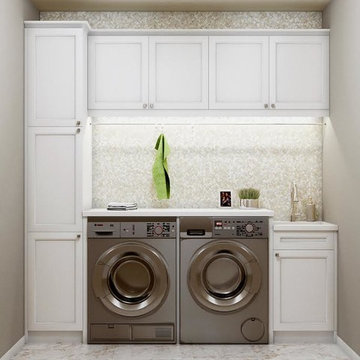
Photo of a small traditional utility room in St Louis with a submerged sink, white cabinets, grey walls, marble flooring and white floors.

Added small mud room space in Laundry Room. Modern wallcovering Graham and Brown. Porcelain Tile Floors Fabrique from Daltile. Dash and Albert rug, Custom shelving with hooks. Baldwin Door handles. Cabinet custom white paint to match previous trim.

The mud room and laundry room of Arbor Creek. View House Plan THD-1389: https://www.thehousedesigners.com/plan/the-ingalls-1389
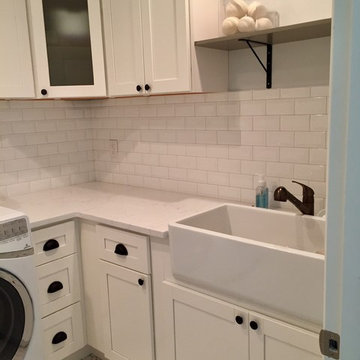
We repurposed a linen closet and added the space to our small laundry room. We also added 4 recessed can lights to replace the single light fixture.
Small farmhouse galley separated utility room in Seattle with a belfast sink, shaker cabinets, white cabinets, engineered stone countertops, grey walls, porcelain flooring, a side by side washer and dryer and white floors.
Small farmhouse galley separated utility room in Seattle with a belfast sink, shaker cabinets, white cabinets, engineered stone countertops, grey walls, porcelain flooring, a side by side washer and dryer and white floors.

Photo of a medium sized classic galley separated utility room in Philadelphia with recessed-panel cabinets, white cabinets, wood worktops, white walls, porcelain flooring, a stacked washer and dryer, white floors and brown worktops.
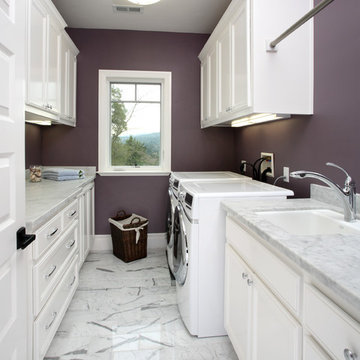
This is an example of a classic utility room in San Francisco with purple walls, white cabinets and white floors.

This is an example of a small contemporary single-wall separated utility room in Sydney with shaker cabinets, white cabinets, white splashback, ceramic splashback, ceramic flooring, a side by side washer and dryer and white floors.
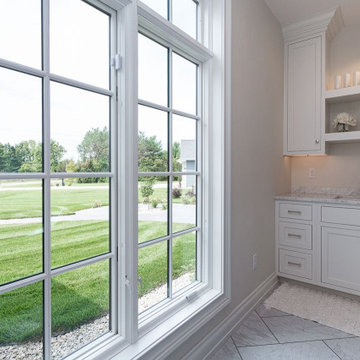
This is an example of an utility room in Other with white cabinets, marble worktops, white walls, marble flooring, a side by side washer and dryer and white floors.
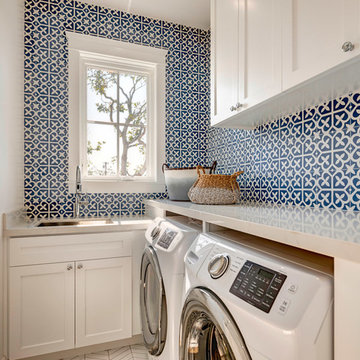
This is an example of a beach style l-shaped separated utility room in Los Angeles with a submerged sink, shaker cabinets, white cabinets, white walls, a side by side washer and dryer, white floors and white worktops.

Chase Vogt
This is an example of a medium sized modern single-wall separated utility room in Minneapolis with a submerged sink, flat-panel cabinets, white cabinets, engineered stone countertops, white walls, porcelain flooring, a side by side washer and dryer and white floors.
This is an example of a medium sized modern single-wall separated utility room in Minneapolis with a submerged sink, flat-panel cabinets, white cabinets, engineered stone countertops, white walls, porcelain flooring, a side by side washer and dryer and white floors.
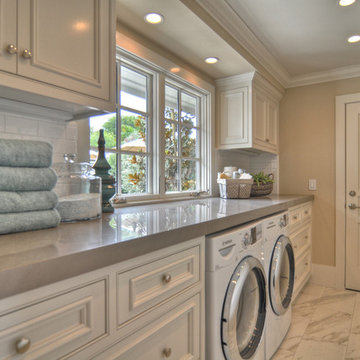
Built, designed & furnished by Spinnaker Development, Newport Beach
Interior Design by Details a Design Firm
Photography by Bowman Group Photography

Medium sized single-wall utility room in Other with shaker cabinets, white cabinets, marble worktops, glass sheet splashback, grey walls, ceramic flooring, a side by side washer and dryer, white floors and brown worktops.

This laundry room accommodates laundry, art projects, pets and more. We decided to stack the washer and dry to maximize the space as much as possible. We wrapped the counter around the back of the room to give the owners a folding table and included as many cabinets as possible to maximize storage. Our favorite part was the very fun chevron wallpaper.

Bergsproduction
Inspiration for a medium sized contemporary galley laundry cupboard in Melbourne with a built-in sink, flat-panel cabinets, white cabinets, limestone worktops, white walls, marble flooring, a side by side washer and dryer and white floors.
Inspiration for a medium sized contemporary galley laundry cupboard in Melbourne with a built-in sink, flat-panel cabinets, white cabinets, limestone worktops, white walls, marble flooring, a side by side washer and dryer and white floors.
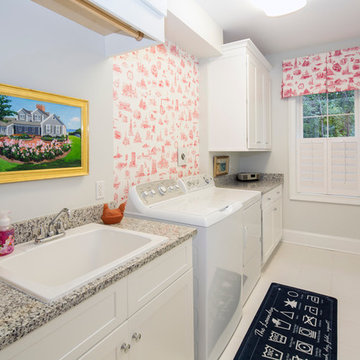
Inspiration for a medium sized traditional single-wall separated utility room in Orange County with a built-in sink, shaker cabinets, white cabinets, laminate countertops, grey walls, ceramic flooring, a side by side washer and dryer and white floors.

Studio Z Design Bathroom Renovation
Nick Moshenko Photography
Design ideas for a small traditional single-wall utility room in Toronto with beige walls, white cabinets, shaker cabinets, engineered stone countertops, marble flooring, a stacked washer and dryer, white floors and beige worktops.
Design ideas for a small traditional single-wall utility room in Toronto with beige walls, white cabinets, shaker cabinets, engineered stone countertops, marble flooring, a stacked washer and dryer, white floors and beige worktops.
Utility Room with White Cabinets and White Floors Ideas and Designs
1