Utility Room with White Cabinets and White Splashback Ideas and Designs
Refine by:
Budget
Sort by:Popular Today
101 - 120 of 1,294 photos
Item 1 of 3

Inspiration for a medium sized farmhouse utility room in Austin with shaker cabinets, white cabinets, white walls, concrete flooring, a side by side washer and dryer, black floors, white splashback, tonge and groove splashback and wood walls.
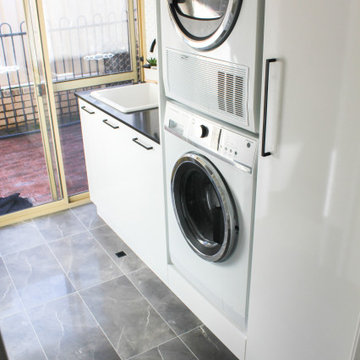
Integrated Washer and Dryer, Washer Dryer Stacked Cupboard, Penny Round Tiles, Small Hexagon Tiles, Black and White Laundry, Modern Laundry Ideas, Laundry Renovations Perth
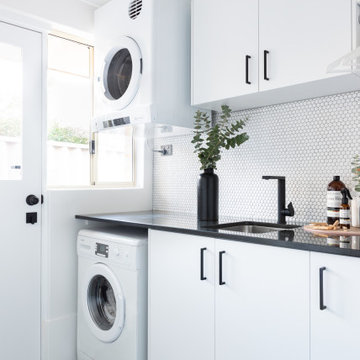
Inspiration for a medium sized contemporary single-wall utility room in Perth with a submerged sink, flat-panel cabinets, white cabinets, white splashback, white walls, porcelain flooring, a stacked washer and dryer, grey floors and black worktops.
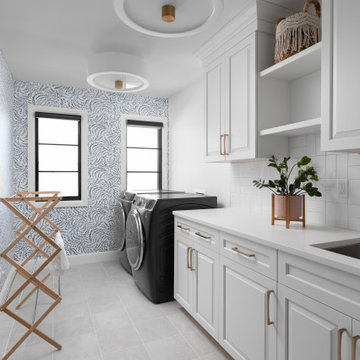
Laundry room design for doing laundry! Wallpaper walls, subway tile backsplash with stunning lighting.
Design ideas for a large classic single-wall separated utility room in Detroit with a submerged sink, shaker cabinets, white cabinets, engineered stone countertops, white splashback, metro tiled splashback, white walls, ceramic flooring, a side by side washer and dryer, grey floors, white worktops and wallpapered walls.
Design ideas for a large classic single-wall separated utility room in Detroit with a submerged sink, shaker cabinets, white cabinets, engineered stone countertops, white splashback, metro tiled splashback, white walls, ceramic flooring, a side by side washer and dryer, grey floors, white worktops and wallpapered walls.
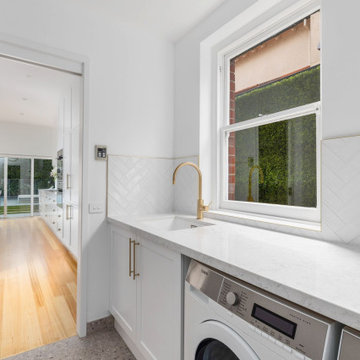
Light, bright and inviting, a beautiful entertainer’s kitchen that combines modern features with beachside characteristics. The open-plan layout connecting with a long Island bench, perfect when you need extra space to prepare a meal, it doubles as casual dining space for guests to eat around or enjoy a glass of wine while having a chat. Striking pendant lighting draws the eye towards the spectacular white profile joinery, that actually works to reflect natural lighting and maximise window views. The blue tone acts as a sophisticated backdrop, a statement against the stone countertop leading up and into the splash back, engineered stone in Casablanca form Stone Ambassador helps to open the space and creates the illusion of a larger area. White leather bar stools are a great casual seating option, and a contrast to the "Dulux Sharp Blue” colour palette used on the Island cabinetry. Smartly positioned bar is a nice addition in this entertainer's space, creating an elegant and also practical storage solution, kept away from plain sight but nearby and handy when situations call for a celebration or a relaxing sip before bed. This cleverly designed area is complete with wine fridge, wine rack and shelves for storage.
The Ultimate adjoining laundry flowing directly from the kitchen, it’s vital that the design is both practical and functional.
Materials continue into this space with the exception of the splash back, the use of textured tiles in a herringbone pattern adds an extra eye-catching element to this desirable laundry space.
Ample storage is necessary in your laundry, this space includes a combination of cupboards, overhead, drawers and bench top space, and the inclusion of tall cupboards allowing you to store brooms, mops and vacuum cleaners out of sight.
Elements of blue that echo the outside connecting the kitchen and garden, allowing a free- flowing design and plenty of natural light, throw open the doors and straight onto the pool.

What makes an Interior Design project great? All the details! Let us take your projects from good to great with our keen eye for all the right accessories and final touches.

This laundry room "plus" sits just off the kitchen and triples as a pet washing/grooming station and secondary kitchen storage space. A true utility closet that used to be a standard laundry/mud room when entering from the garage.
Cabinets are from Ultracraft - Rockford door in Arctic White on Maple. Hardware is from Alno - Charlie 4" pull in polished chrome. Countertops are Raw Concrete 3cm quartz from Ceasarstone and wall tile is Interceramic 3x6 White tile from their Wall Tile Collection. Also from Interceramic is the pet shower floor - a 1" hex mosaic in White from the Restoration collection. The floors are Crossville Ready to Wear 12x24 in their Perfect Fit color.
Faucet, handshower, trim and valve are from Delta - Trinsic and Compel series, all in Chrome. The laundry sink is the Quartus R15 stainless steel from Blanco and Elkay provided the hose bib - also in Chrome. Drains for both the pet shower and water filling station are chrome from Ebbe.
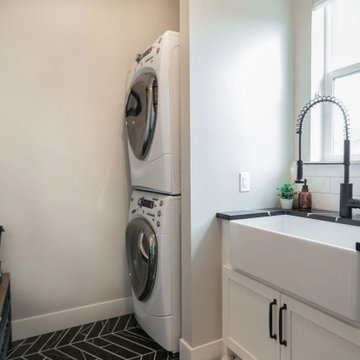
Alongside Tschida Construction and Pro Design Custom Cabinetry, we upgraded a new build to maximum function and magazine worthy style. Changing swinging doors to pocket, stacking laundry units, and doing closed cabinetry options really made the space seem as though it doubled.

Laundry Room at the Ferndale Home in Glen Iris Victoria.
Builder: Mazzei Homes
Architecture: Dan Webster
Furniture: Zuster Furniture
Kitchen, Wardrobes & Joinery: The Kitchen Design Centre
Photography: Elisa Watson
Project: Royal Melbourne Hospital Lottery Home 2020
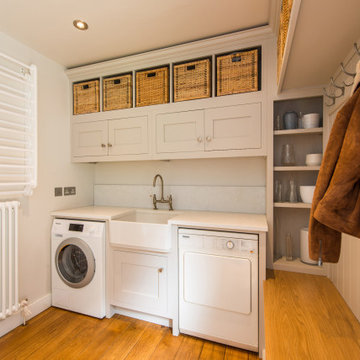
As part of a commission for a bespoke kitchen, we maximised this additional space for a utility boot room. The upper tier cabinets were designed to take a selection of storage baskets, while the tall counter slim cabinet sits in front of a pipe box and makes a great storage space for the client's selection of vases. Shoes are neatly stored out of the way with a bench in Oak above for a seated area
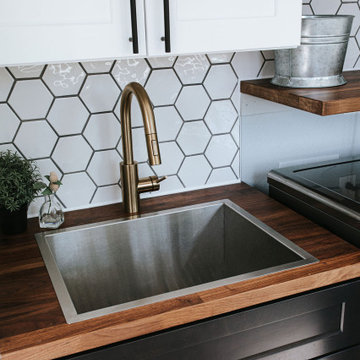
This is an example of a small contemporary single-wall separated utility room in Denver with a built-in sink, shaker cabinets, white cabinets, wood worktops, white splashback, metro tiled splashback, grey walls, porcelain flooring, a side by side washer and dryer, grey floors and brown worktops.

Photo of a medium sized shabby-chic style single-wall utility room in Sydney with shaker cabinets, white cabinets, white splashback, ceramic splashback, composite countertops, white walls, ceramic flooring, a submerged sink, white worktops, an integrated washer and dryer and multi-coloured floors.

Small modern single-wall separated utility room in Los Angeles with recessed-panel cabinets, white cabinets, wood worktops, white splashback, white walls, porcelain flooring, a side by side washer and dryer, grey floors and brown worktops.
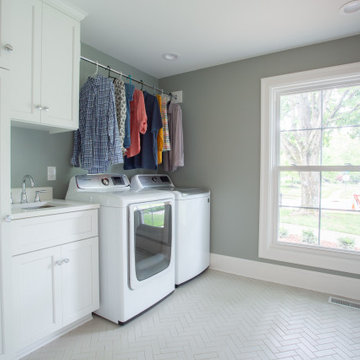
Design ideas for a medium sized classic single-wall separated utility room in Columbus with a submerged sink, shaker cabinets, white cabinets, engineered stone countertops, white splashback, engineered quartz splashback, green walls, ceramic flooring, a side by side washer and dryer, beige floors and white worktops.

Custom luxury laundry room, mud room, dog shower combo
This is an example of a medium sized rustic galley separated utility room in Other with recessed-panel cabinets, white cabinets, quartz worktops, white splashback, ceramic splashback, white walls, ceramic flooring, a side by side washer and dryer, grey floors, white worktops, exposed beams and wainscoting.
This is an example of a medium sized rustic galley separated utility room in Other with recessed-panel cabinets, white cabinets, quartz worktops, white splashback, ceramic splashback, white walls, ceramic flooring, a side by side washer and dryer, grey floors, white worktops, exposed beams and wainscoting.
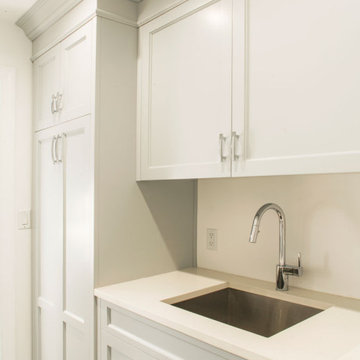
Custom Luxury Small White Laundry Room.
Inspiration for a small traditional single-wall laundry cupboard in New York with an integrated sink, shaker cabinets, white cabinets, engineered stone countertops, white splashback, white walls, grey floors and white worktops.
Inspiration for a small traditional single-wall laundry cupboard in New York with an integrated sink, shaker cabinets, white cabinets, engineered stone countertops, white splashback, white walls, grey floors and white worktops.

We updated this laundry room by installing Medallion Silverline Jackson Flat Panel cabinets in white icing color. The countertops are a custom Natural Black Walnut wood top with a Mockett charging station and a Porter single basin farmhouse sink and Moen Arbor high arc faucet. The backsplash is Ice White Wow Subway Tile. The floor is Durango Tumbled tile.

FARM HOUSE DESIGN LAUNDRY ROOM
Photo of a small rural galley separated utility room in Philadelphia with a built-in sink, beaded cabinets, white cabinets, wood worktops, white splashback, glass tiled splashback, grey walls, terracotta flooring, a side by side washer and dryer, white floors and multicoloured worktops.
Photo of a small rural galley separated utility room in Philadelphia with a built-in sink, beaded cabinets, white cabinets, wood worktops, white splashback, glass tiled splashback, grey walls, terracotta flooring, a side by side washer and dryer, white floors and multicoloured worktops.

Small traditional galley utility room in Minneapolis with a submerged sink, raised-panel cabinets, white cabinets, granite worktops, white splashback, ceramic splashback, beige walls, vinyl flooring, a stacked washer and dryer, beige floors, white worktops and wallpapered walls.
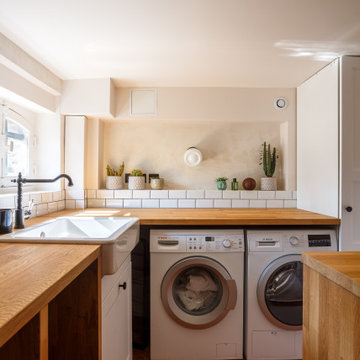
Design ideas for a medium sized mediterranean u-shaped separated utility room in Paris with a belfast sink, white cabinets, wood worktops, white splashback, metro tiled splashback, white walls, terracotta flooring and red floors.
Utility Room with White Cabinets and White Splashback Ideas and Designs
6