Utility Room with White Cabinets and Yellow Cabinets Ideas and Designs
Refine by:
Budget
Sort by:Popular Today
181 - 200 of 18,730 photos
Item 1 of 3

Wall mounted ironing board cabinet, great for space saving in small spaces.
Inspiration for a medium sized contemporary l-shaped separated utility room in Los Angeles with a submerged sink, flat-panel cabinets, white cabinets, quartz worktops, grey walls, a stacked washer and dryer and light hardwood flooring.
Inspiration for a medium sized contemporary l-shaped separated utility room in Los Angeles with a submerged sink, flat-panel cabinets, white cabinets, quartz worktops, grey walls, a stacked washer and dryer and light hardwood flooring.
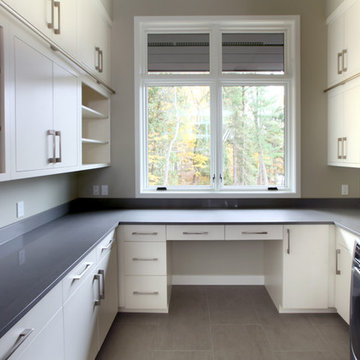
Inspiration for a large contemporary u-shaped utility room in Grand Rapids with flat-panel cabinets, white cabinets, quartz worktops, porcelain flooring and a stacked washer and dryer.
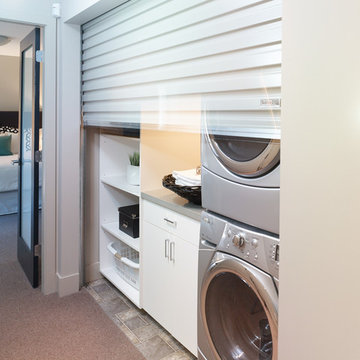
Roll-up garage door conceals relocated laundry. No hallway encroachment, visually consistent with industrial-chic theme.
Design ideas for a small contemporary separated utility room in Vancouver with flat-panel cabinets, white cabinets and a stacked washer and dryer.
Design ideas for a small contemporary separated utility room in Vancouver with flat-panel cabinets, white cabinets and a stacked washer and dryer.
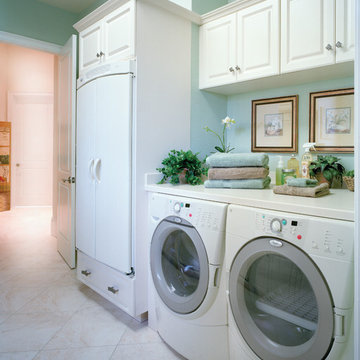
Utility Room. The Sater Design Collection's luxury, Mediterranean home plan "Maxina" (Plan #6944). saterdesign.com
Design ideas for a large traditional utility room in Miami with a built-in sink, raised-panel cabinets, white cabinets, composite countertops, blue walls, ceramic flooring and a side by side washer and dryer.
Design ideas for a large traditional utility room in Miami with a built-in sink, raised-panel cabinets, white cabinets, composite countertops, blue walls, ceramic flooring and a side by side washer and dryer.
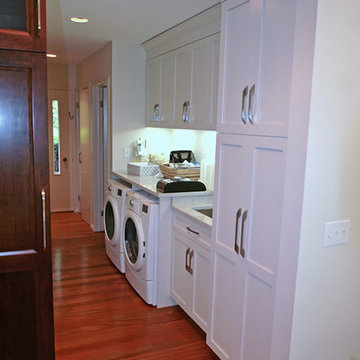
This is an example of a medium sized classic single-wall utility room in Bridgeport with a submerged sink, shaker cabinets, white cabinets, granite worktops, white walls, medium hardwood flooring and a side by side washer and dryer.
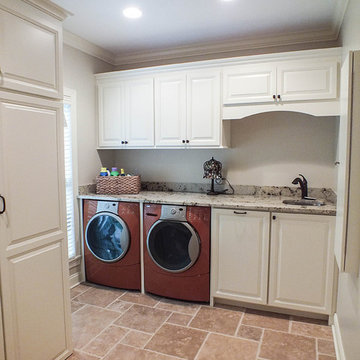
Photos by Gwendolyn Lanstrum
Photo of a large classic single-wall separated utility room in Cleveland with a single-bowl sink, raised-panel cabinets, white cabinets, granite worktops, white walls, ceramic flooring, a side by side washer and dryer and beige floors.
Photo of a large classic single-wall separated utility room in Cleveland with a single-bowl sink, raised-panel cabinets, white cabinets, granite worktops, white walls, ceramic flooring, a side by side washer and dryer and beige floors.

Rob Karosis
This is an example of a medium sized country utility room in New York with shaker cabinets, white cabinets, marble worktops, ceramic flooring, a side by side washer and dryer, beige worktops, a built-in sink and grey walls.
This is an example of a medium sized country utility room in New York with shaker cabinets, white cabinets, marble worktops, ceramic flooring, a side by side washer and dryer, beige worktops, a built-in sink and grey walls.
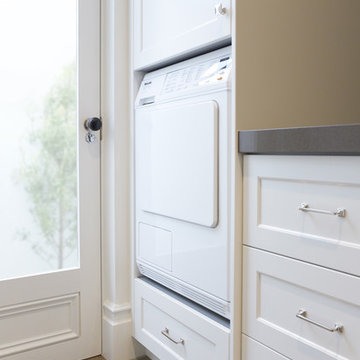
Miele Washing Machine raised and built into joinery
Photo of a large traditional galley utility room in Sydney with a submerged sink, shaker cabinets, white cabinets, engineered stone countertops, white walls, travertine flooring and a stacked washer and dryer.
Photo of a large traditional galley utility room in Sydney with a submerged sink, shaker cabinets, white cabinets, engineered stone countertops, white walls, travertine flooring and a stacked washer and dryer.
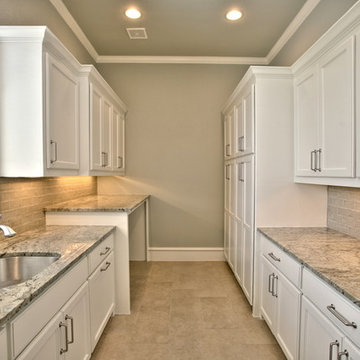
Blane Balduf
Photo of a medium sized classic galley separated utility room in Dallas with a submerged sink, white cabinets, granite worktops, beige walls, ceramic flooring, a side by side washer and dryer and recessed-panel cabinets.
Photo of a medium sized classic galley separated utility room in Dallas with a submerged sink, white cabinets, granite worktops, beige walls, ceramic flooring, a side by side washer and dryer and recessed-panel cabinets.
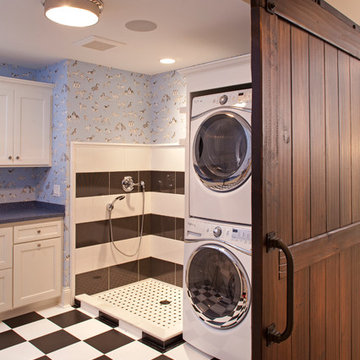
Design ideas for a large traditional l-shaped separated utility room in Minneapolis with recessed-panel cabinets, white cabinets, blue walls, ceramic flooring and a stacked washer and dryer.

A utility storage closet with a pull down ironing board.
Photo of a small contemporary single-wall utility room in Boston with open cabinets, white cabinets, white walls and light hardwood flooring.
Photo of a small contemporary single-wall utility room in Boston with open cabinets, white cabinets, white walls and light hardwood flooring.

Designed by Jordan Smith of Brilliant SA and built by the BSA team. Copyright Brilliant SA
This is an example of a medium sized contemporary l-shaped separated utility room in Other with a single-bowl sink, white cabinets, laminate countertops, white walls, porcelain flooring, a stacked washer and dryer, flat-panel cabinets, grey floors and white worktops.
This is an example of a medium sized contemporary l-shaped separated utility room in Other with a single-bowl sink, white cabinets, laminate countertops, white walls, porcelain flooring, a stacked washer and dryer, flat-panel cabinets, grey floors and white worktops.
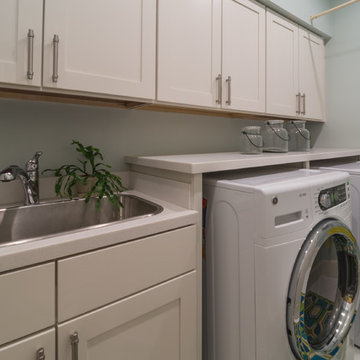
Danielle Atkinson, VSI Group
Inspiration for a classic utility room in Atlanta with a built-in sink, recessed-panel cabinets, white cabinets, composite countertops, blue walls, ceramic flooring and a side by side washer and dryer.
Inspiration for a classic utility room in Atlanta with a built-in sink, recessed-panel cabinets, white cabinets, composite countertops, blue walls, ceramic flooring and a side by side washer and dryer.

3 BU No 122 Small Truck with 2 inch stem casters
Photo Credit: Amy Gerber/Brown Eyes Plus Blue (www.browneyesplusblue.com)
Traditional u-shaped separated utility room in Boston with a built-in sink, shaker cabinets, white cabinets, white walls, a stacked washer and dryer and beige worktops.
Traditional u-shaped separated utility room in Boston with a built-in sink, shaker cabinets, white cabinets, white walls, a stacked washer and dryer and beige worktops.

M & M Quality Home Contractors
Medium sized classic utility room in Minneapolis with a built-in sink, white cabinets, laminate countertops, blue walls, ceramic flooring, a side by side washer and dryer and recessed-panel cabinets.
Medium sized classic utility room in Minneapolis with a built-in sink, white cabinets, laminate countertops, blue walls, ceramic flooring, a side by side washer and dryer and recessed-panel cabinets.

When our clients moved into their already built home they decided to live in it for a while before making any changes. Once they were settled they decided to hire us as their interior designers to renovate and redesign various spaces of their home. As they selected the spaces to be renovated they expressed a strong need for storage and customization. They allowed us to design every detail as well as oversee the entire construction process directing our team of skilled craftsmen. The home is a traditional home so it was important for us to retain some of the traditional elements while incorporating our clients style preferences.
Custom designed by Hartley and Hill Design
All materials and furnishings in this space are available through Hartley and Hill Design. www.hartleyandhilldesign.com
888-639-0639
Neil Landino Photography
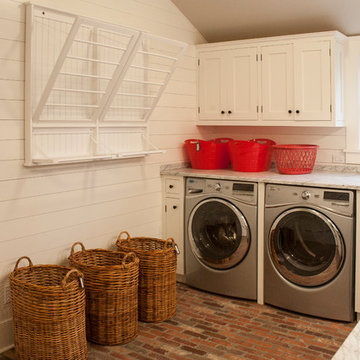
Dalton Portella
Design ideas for a large coastal l-shaped separated utility room in New York with a submerged sink, shaker cabinets, white cabinets, white walls, brick flooring and a side by side washer and dryer.
Design ideas for a large coastal l-shaped separated utility room in New York with a submerged sink, shaker cabinets, white cabinets, white walls, brick flooring and a side by side washer and dryer.
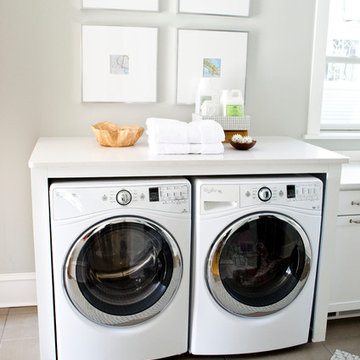
The Curbly #remodel added a #countertop above the washer and dryer for a place to fold #laundry.
Photo of a small classic single-wall utility room in Other with white cabinets, white walls, ceramic flooring, a side by side washer and dryer and white worktops.
Photo of a small classic single-wall utility room in Other with white cabinets, white walls, ceramic flooring, a side by side washer and dryer and white worktops.

Marilyn Peryer, Photographer
Photo of a medium sized classic separated utility room in Raleigh with raised-panel cabinets, white cabinets, granite worktops, beige walls, porcelain flooring, a stacked washer and dryer, beige floors and a submerged sink.
Photo of a medium sized classic separated utility room in Raleigh with raised-panel cabinets, white cabinets, granite worktops, beige walls, porcelain flooring, a stacked washer and dryer, beige floors and a submerged sink.
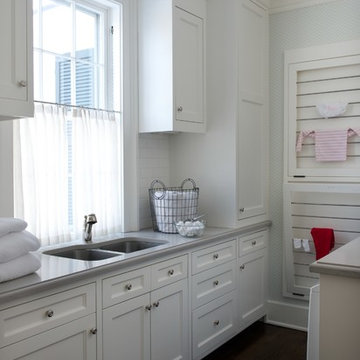
Jane Beiles
Inspiration for a classic utility room in New York with a submerged sink and white cabinets.
Inspiration for a classic utility room in New York with a submerged sink and white cabinets.
Utility Room with White Cabinets and Yellow Cabinets Ideas and Designs
10