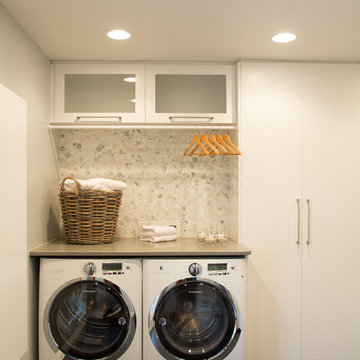Utility Room with White Cabinets and Yellow Cabinets Ideas and Designs
Refine by:
Budget
Sort by:Popular Today
161 - 180 of 18,712 photos
Item 1 of 3
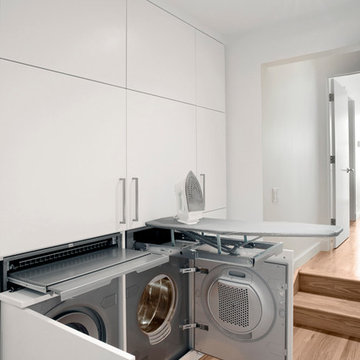
Ric Kokotovitch
Design ideas for a small contemporary laundry cupboard in Calgary with flat-panel cabinets, white cabinets, white walls, medium hardwood flooring and a side by side washer and dryer.
Design ideas for a small contemporary laundry cupboard in Calgary with flat-panel cabinets, white cabinets, white walls, medium hardwood flooring and a side by side washer and dryer.

When our clients moved into their already built home they decided to live in it for a while before making any changes. Once they were settled they decided to hire us as their interior designers to renovate and redesign various spaces of their home. As they selected the spaces to be renovated they expressed a strong need for storage and customization. They allowed us to design every detail as well as oversee the entire construction process directing our team of skilled craftsmen. The home is a traditional home so it was important for us to retain some of the traditional elements while incorporating our clients style preferences.
Custom designed by Hartley and Hill Design
All materials and furnishings in this space are available through Hartley and Hill Design. www.hartleyandhilldesign.com
888-639-0639
Neil Landino Photography

A bright laundry has plenty of storage, good lighting, fridge and dishwasher and a guest toilet. The tub had to be big enough to bath a small dog.
Design ideas for a medium sized contemporary single-wall separated utility room in Sydney with a built-in sink, flat-panel cabinets, white cabinets, laminate countertops, ceramic flooring and a side by side washer and dryer.
Design ideas for a medium sized contemporary single-wall separated utility room in Sydney with a built-in sink, flat-panel cabinets, white cabinets, laminate countertops, ceramic flooring and a side by side washer and dryer.

M & M Quality Home Contractors
Medium sized classic utility room in Minneapolis with a built-in sink, white cabinets, laminate countertops, blue walls, ceramic flooring, a side by side washer and dryer and recessed-panel cabinets.
Medium sized classic utility room in Minneapolis with a built-in sink, white cabinets, laminate countertops, blue walls, ceramic flooring, a side by side washer and dryer and recessed-panel cabinets.
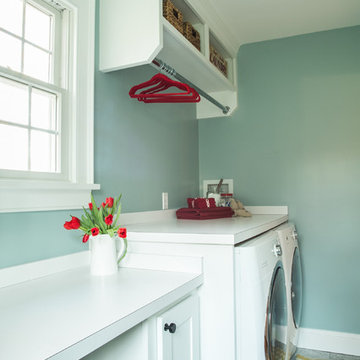
Photo credit: Robin Ivy Photography
Design credit: Fresh Nest Color and Design
Design ideas for a medium sized classic separated utility room in Providence with shaker cabinets, white cabinets, laminate countertops, blue walls, porcelain flooring and a side by side washer and dryer.
Design ideas for a medium sized classic separated utility room in Providence with shaker cabinets, white cabinets, laminate countertops, blue walls, porcelain flooring and a side by side washer and dryer.

This completely updated laundry room with custom built in countertop, storage cabinets, stainless steel deep laundry sink, industrial faucet with extending hose is sure to make laundry day much more streamlined. Also updated with new Samsung energy efficient front loading washing machine & dryer to finish off this crisp, clean laundry room with a custom design.
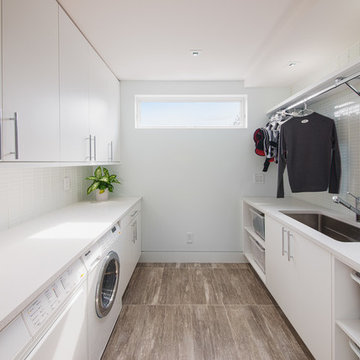
Photolux
Inspiration for a medium sized contemporary galley separated utility room in Ottawa with white cabinets, a submerged sink, flat-panel cabinets, quartz worktops, white walls, vinyl flooring, a side by side washer and dryer, brown floors and white worktops.
Inspiration for a medium sized contemporary galley separated utility room in Ottawa with white cabinets, a submerged sink, flat-panel cabinets, quartz worktops, white walls, vinyl flooring, a side by side washer and dryer, brown floors and white worktops.

On April 22, 2013, MainStreet Design Build began a 6-month construction project that ended November 1, 2013 with a beautiful 655 square foot addition off the rear of this client's home. The addition included this gorgeous custom kitchen, a large mudroom with a locker for everyone in the house, a brand new laundry room and 3rd car garage. As part of the renovation, a 2nd floor closet was also converted into a full bathroom, attached to a child’s bedroom; the formal living room and dining room were opened up to one another with custom columns that coordinated with existing columns in the family room and kitchen; and the front entry stairwell received a complete re-design.
KateBenjamin Photography
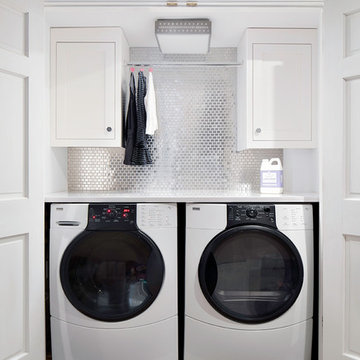
Photo by Donna Dotan Photography Inc.
This is an example of a classic utility room in New York with white cabinets, a side by side washer and dryer and white worktops.
This is an example of a classic utility room in New York with white cabinets, a side by side washer and dryer and white worktops.
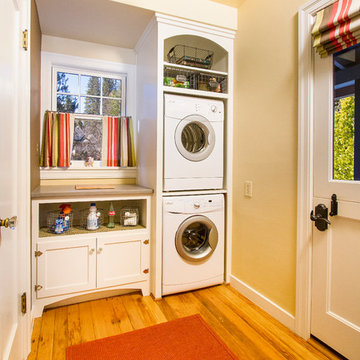
Wayde Carroll
Inspiration for a medium sized classic single-wall separated utility room in Sacramento with white cabinets, engineered stone countertops, beige walls, light hardwood flooring, a stacked washer and dryer, beige floors and beige worktops.
Inspiration for a medium sized classic single-wall separated utility room in Sacramento with white cabinets, engineered stone countertops, beige walls, light hardwood flooring, a stacked washer and dryer, beige floors and beige worktops.

White shaker style laundry room cabinetry with engineered quartz countertops. Integrated appliances. Photo courtesy of Jim McVeigh, KSI Designer. Merillat Classic Portrait Maple Chiffon. Photo by Beth Singer.
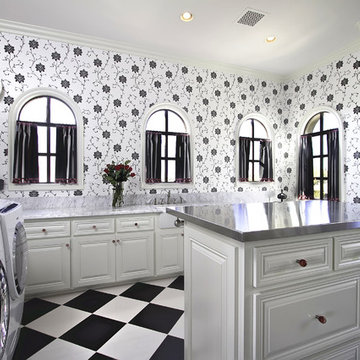
Scottsdale Elegance - Laundry Room - General View
Design ideas for an expansive classic l-shaped separated utility room in Phoenix with white cabinets, a submerged sink, raised-panel cabinets, stainless steel worktops, white walls, ceramic flooring, a side by side washer and dryer, multi-coloured floors and grey worktops.
Design ideas for an expansive classic l-shaped separated utility room in Phoenix with white cabinets, a submerged sink, raised-panel cabinets, stainless steel worktops, white walls, ceramic flooring, a side by side washer and dryer, multi-coloured floors and grey worktops.
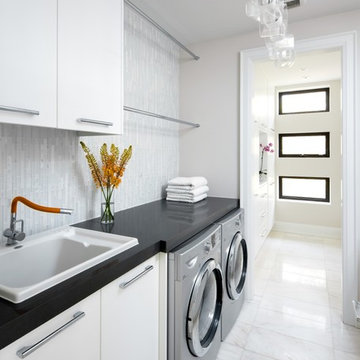
Gorgeous laundry room, all white with black silestone counters
Glass mosaic back splash
This is an example of a traditional utility room in Toronto with white cabinets and black worktops.
This is an example of a traditional utility room in Toronto with white cabinets and black worktops.

All cleaning supplies fit perfectly in their own spot and hidden by beautifully ivory glazed melamine cabinets
Donna Siben/ Designer
Inspiration for a small classic utility room in Chicago with raised-panel cabinets, white cabinets, granite worktops, ceramic flooring and a stacked washer and dryer.
Inspiration for a small classic utility room in Chicago with raised-panel cabinets, white cabinets, granite worktops, ceramic flooring and a stacked washer and dryer.

Created from a former breezeway this laundry room and mudroom is bright and cheery,
Photos by Susan Gilmore
Photo of a medium sized rural single-wall utility room in Minneapolis with an utility sink, a side by side washer and dryer, recessed-panel cabinets, white cabinets, engineered stone countertops and porcelain flooring.
Photo of a medium sized rural single-wall utility room in Minneapolis with an utility sink, a side by side washer and dryer, recessed-panel cabinets, white cabinets, engineered stone countertops and porcelain flooring.

The laundry room is accessed through the office.
Wall paint color: "Covington Blue" in office, "Fresh Grass" in laundry room, Benjamin Moore
Photo by Whit Preston.
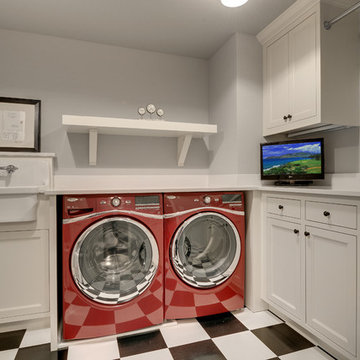
Photography by Spacecrafting Real Estate Photography
Inspiration for a classic utility room in Minneapolis with a belfast sink, grey walls, white cabinets and multi-coloured floors.
Inspiration for a classic utility room in Minneapolis with a belfast sink, grey walls, white cabinets and multi-coloured floors.

This is an example of a large traditional single-wall utility room in Minneapolis with white cabinets, a side by side washer and dryer, a submerged sink, shaker cabinets, composite countertops, ceramic flooring, grey floors, beige worktops and grey walls.

Mud room has a built in shelf above the desk for charging electronics. Slate floor. Cubbies for storage. Photography by Pete Weigley
Inspiration for a classic galley utility room in New York with slate flooring, flat-panel cabinets, white cabinets, wood worktops, beige walls and black worktops.
Inspiration for a classic galley utility room in New York with slate flooring, flat-panel cabinets, white cabinets, wood worktops, beige walls and black worktops.
Utility Room with White Cabinets and Yellow Cabinets Ideas and Designs
9
