Utility Room with White Cabinets and Yellow Walls Ideas and Designs
Refine by:
Budget
Sort by:Popular Today
201 - 220 of 313 photos
Item 1 of 3
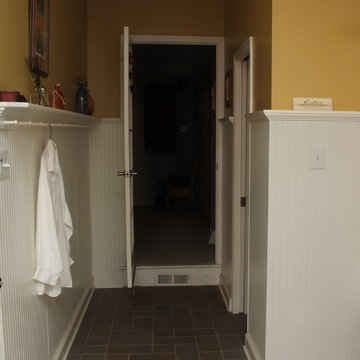
drying hooks and custom wood work in laundry/garage entrance
This is an example of a large classic single-wall utility room in Philadelphia with raised-panel cabinets, white cabinets, yellow walls, slate flooring, a side by side washer and dryer and grey floors.
This is an example of a large classic single-wall utility room in Philadelphia with raised-panel cabinets, white cabinets, yellow walls, slate flooring, a side by side washer and dryer and grey floors.
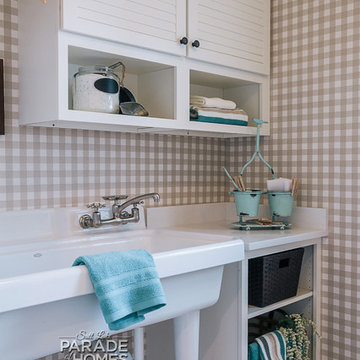
65-2 Model, Daybreak Laundry Room
This is an example of a medium sized traditional single-wall utility room in Salt Lake City with an utility sink, white cabinets, engineered stone countertops, yellow walls, ceramic flooring and a side by side washer and dryer.
This is an example of a medium sized traditional single-wall utility room in Salt Lake City with an utility sink, white cabinets, engineered stone countertops, yellow walls, ceramic flooring and a side by side washer and dryer.
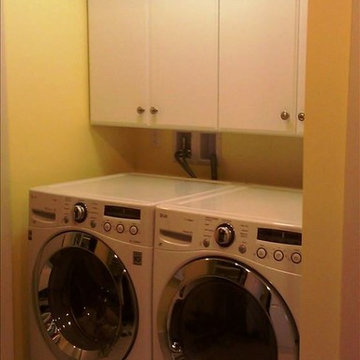
Photo of a small utility room in Portland Maine with white cabinets and yellow walls.
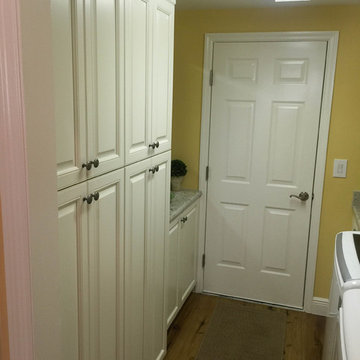
Lovely home with shabby chic styling - perfect for any coastal residence
Small classic galley separated utility room in Miami with a submerged sink, raised-panel cabinets, white cabinets, granite worktops, yellow walls, medium hardwood flooring and a side by side washer and dryer.
Small classic galley separated utility room in Miami with a submerged sink, raised-panel cabinets, white cabinets, granite worktops, yellow walls, medium hardwood flooring and a side by side washer and dryer.
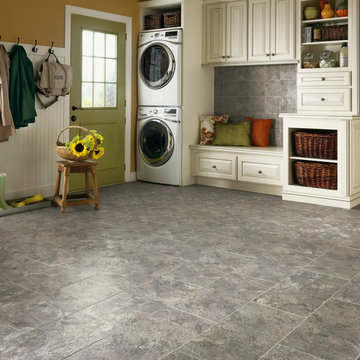
Inspiration for a medium sized classic single-wall utility room in Other with raised-panel cabinets, white cabinets, yellow walls, slate flooring and a stacked washer and dryer.
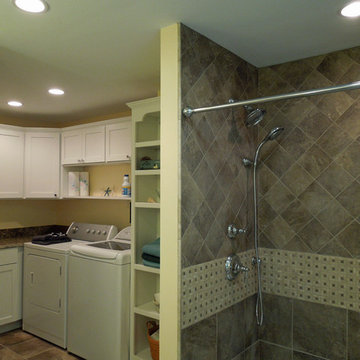
Bright open and beautiful! By removing the closet doors and adding recessed cans the tired dark space is now sunny and gorgeous. Folding space, storage space, open shelves and a spacious glamorous shower replace the harvest gold holdover from the 1970's. Delicious Kitchens and Interiors, LLC
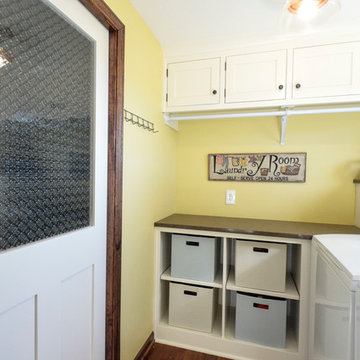
This is an example of a medium sized farmhouse l-shaped separated utility room in Kansas City with shaker cabinets, white cabinets, engineered stone countertops, yellow walls, dark hardwood flooring and a side by side washer and dryer.
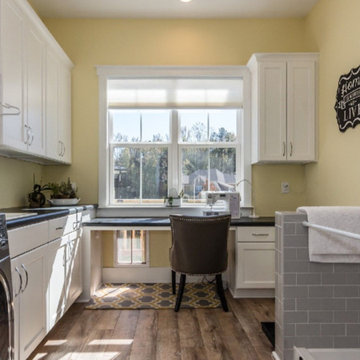
Design ideas for a large traditional u-shaped utility room in Raleigh with shaker cabinets, white cabinets, composite countertops, yellow walls, medium hardwood flooring, a side by side washer and dryer, brown floors and a built-in sink.
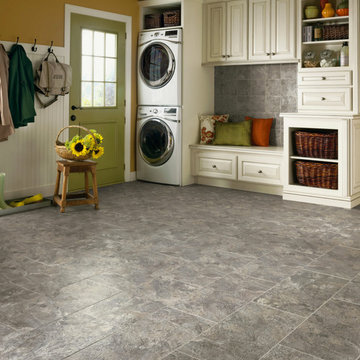
Large classic single-wall utility room in Orange County with raised-panel cabinets, white cabinets, yellow walls, porcelain flooring and a stacked washer and dryer.
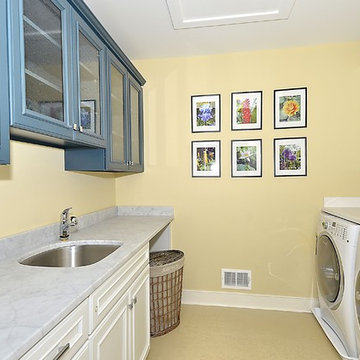
This is an example of a medium sized traditional galley separated utility room in Baltimore with a submerged sink, white cabinets, marble worktops, yellow walls, vinyl flooring, a side by side washer and dryer, beige floors and raised-panel cabinets.
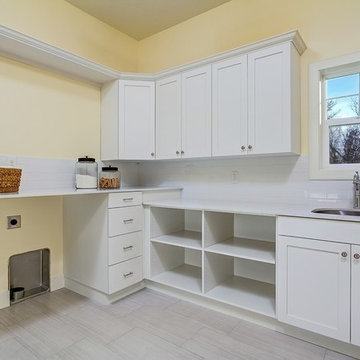
Doug Petersen Photography
Design ideas for a large classic l-shaped utility room in Boise with a submerged sink, recessed-panel cabinets, white cabinets, engineered stone countertops, yellow walls, porcelain flooring and a side by side washer and dryer.
Design ideas for a large classic l-shaped utility room in Boise with a submerged sink, recessed-panel cabinets, white cabinets, engineered stone countertops, yellow walls, porcelain flooring and a side by side washer and dryer.
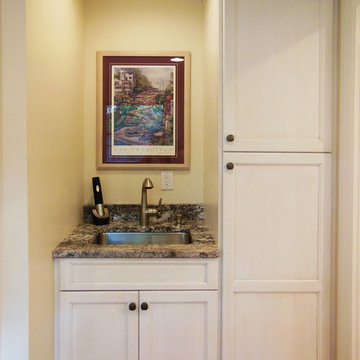
This new cabinetry and undermount stainless steel sink replaced the old laundry area. The washer and dryer are stacked in a pantry/laundry closet to the left.
SLB
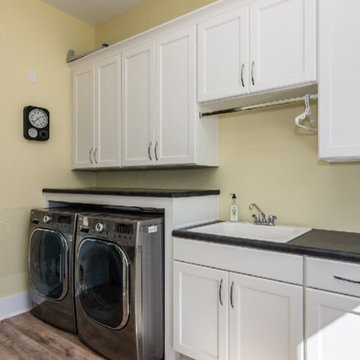
Inspiration for a large traditional u-shaped utility room in Raleigh with a built-in sink, shaker cabinets, white cabinets, composite countertops, yellow walls, medium hardwood flooring, a side by side washer and dryer and brown floors.
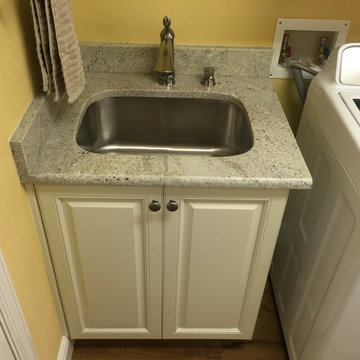
Lovely home with shabby chic styling - perfect for any coastal residence
Design ideas for a small classic galley separated utility room in Miami with a submerged sink, raised-panel cabinets, white cabinets, granite worktops, yellow walls, medium hardwood flooring and a side by side washer and dryer.
Design ideas for a small classic galley separated utility room in Miami with a submerged sink, raised-panel cabinets, white cabinets, granite worktops, yellow walls, medium hardwood flooring and a side by side washer and dryer.
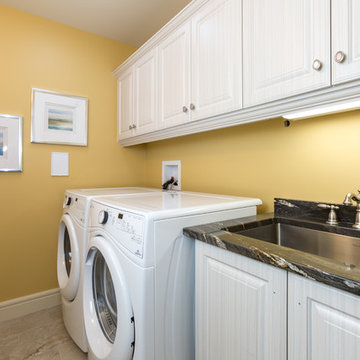
Design ideas for a medium sized traditional single-wall separated utility room in Other with a submerged sink, raised-panel cabinets, white cabinets, composite countertops, yellow walls, vinyl flooring and a side by side washer and dryer.
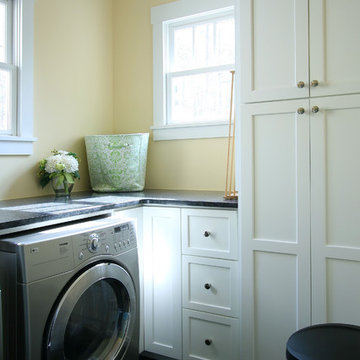
WW photography
Photo of a traditional utility room in Charlotte with flat-panel cabinets, white cabinets, yellow walls and a side by side washer and dryer.
Photo of a traditional utility room in Charlotte with flat-panel cabinets, white cabinets, yellow walls and a side by side washer and dryer.
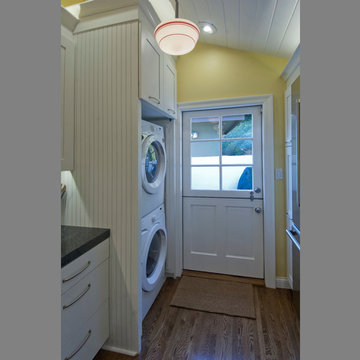
AFTER: Custom Pocket Doors fully open to give Complete Access
This is an example of a medium sized classic u-shaped utility room in Los Angeles with a single-bowl sink, shaker cabinets, white cabinets, quartz worktops, yellow walls, light hardwood flooring and a stacked washer and dryer.
This is an example of a medium sized classic u-shaped utility room in Los Angeles with a single-bowl sink, shaker cabinets, white cabinets, quartz worktops, yellow walls, light hardwood flooring and a stacked washer and dryer.
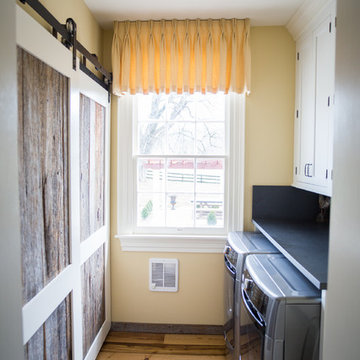
Design ideas for a medium sized country single-wall separated utility room in DC Metro with shaker cabinets, white cabinets, yellow walls, light hardwood flooring, a side by side washer and dryer, brown floors and concrete worktops.
Large laundry space and boot room.
Photo of an expansive contemporary galley utility room in Other with a built-in sink, flat-panel cabinets, white cabinets, engineered stone countertops, yellow walls, porcelain flooring and a side by side washer and dryer.
Photo of an expansive contemporary galley utility room in Other with a built-in sink, flat-panel cabinets, white cabinets, engineered stone countertops, yellow walls, porcelain flooring and a side by side washer and dryer.
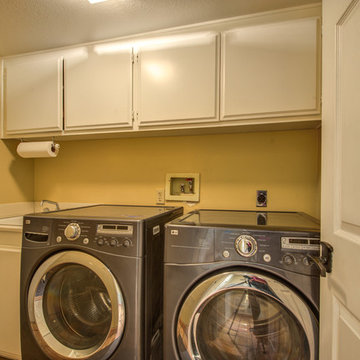
Inspiration for a medium sized mediterranean single-wall separated utility room in Orange County with a built-in sink, raised-panel cabinets, white cabinets, yellow walls, dark hardwood flooring, a side by side washer and dryer and brown floors.
Utility Room with White Cabinets and Yellow Walls Ideas and Designs
11