Utility Room with White Cabinets and Yellow Walls Ideas and Designs
Refine by:
Budget
Sort by:Popular Today
141 - 160 of 313 photos
Item 1 of 3
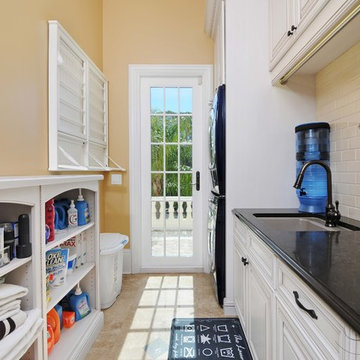
Rickie Agapito
Large traditional galley separated utility room in Tampa with a submerged sink, raised-panel cabinets, white cabinets, engineered stone countertops, yellow walls, marble flooring and a stacked washer and dryer.
Large traditional galley separated utility room in Tampa with a submerged sink, raised-panel cabinets, white cabinets, engineered stone countertops, yellow walls, marble flooring and a stacked washer and dryer.
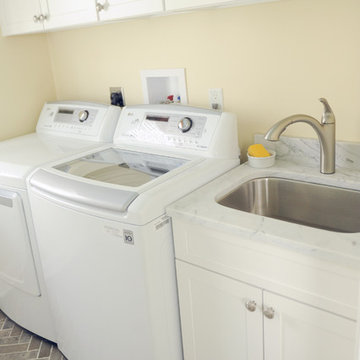
Stephanie London Photography
Small traditional galley utility room in Baltimore with a submerged sink, shaker cabinets, white cabinets, marble worktops, yellow walls, ceramic flooring, a side by side washer and dryer and grey floors.
Small traditional galley utility room in Baltimore with a submerged sink, shaker cabinets, white cabinets, marble worktops, yellow walls, ceramic flooring, a side by side washer and dryer and grey floors.
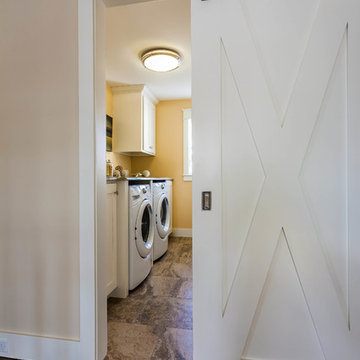
This is an example of a medium sized classic galley separated utility room in Grand Rapids with shaker cabinets, white cabinets, granite worktops, yellow walls, ceramic flooring and a side by side washer and dryer.
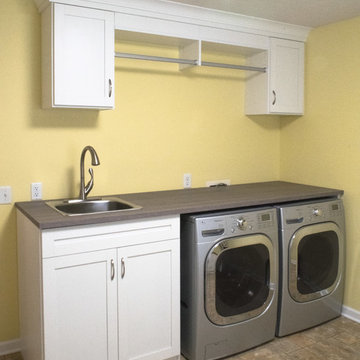
A true dual-purpose space, this room is both a laundry room AND an office! Bright white cabinets with mid-gray accent counter tops allow 3Form EcoResin door inserts to be the star of the show.
Photo Credit: Falls City Photography
Designer: Caitlin Bitts (California Closets of Indianapolis)
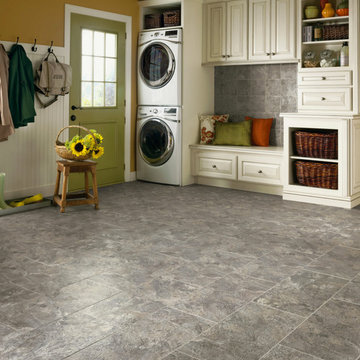
Large traditional single-wall utility room in Kansas City with raised-panel cabinets, white cabinets, yellow walls, vinyl flooring, a stacked washer and dryer and grey floors.
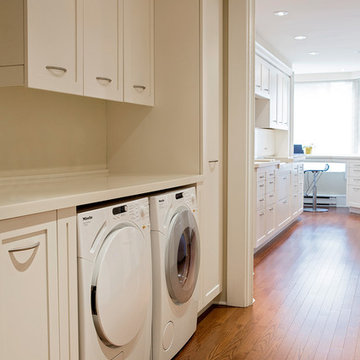
The laundry room is at the far end of the kitchen pantry area, with a pocket door leading from the entry hall. Matching white shaker cabinetry with cream wall colour continues the serene feeling and clean lines of the kitchen and pantry area. Photography by Tim McGhie
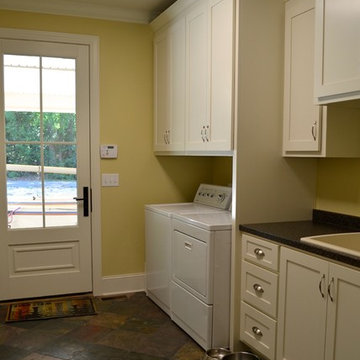
Donald Chapman AIA, CMB
Design ideas for a medium sized bohemian single-wall utility room in Atlanta with an utility sink, flat-panel cabinets, white cabinets, laminate countertops, yellow walls, slate flooring and a side by side washer and dryer.
Design ideas for a medium sized bohemian single-wall utility room in Atlanta with an utility sink, flat-panel cabinets, white cabinets, laminate countertops, yellow walls, slate flooring and a side by side washer and dryer.
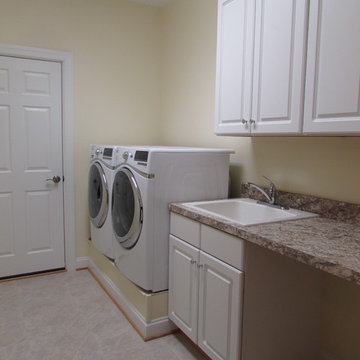
Photo of a medium sized traditional galley utility room in Other with a built-in sink, raised-panel cabinets, white cabinets, laminate countertops, yellow walls, ceramic flooring and a side by side washer and dryer.
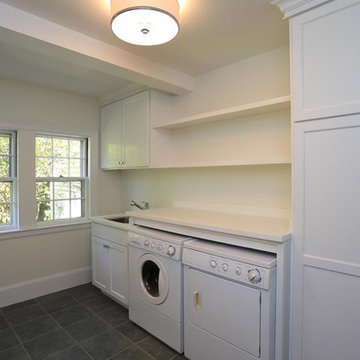
This is an example of a medium sized classic single-wall separated utility room in Portland Maine with a built-in sink, shaker cabinets, white cabinets, composite countertops, yellow walls, slate flooring and a side by side washer and dryer.
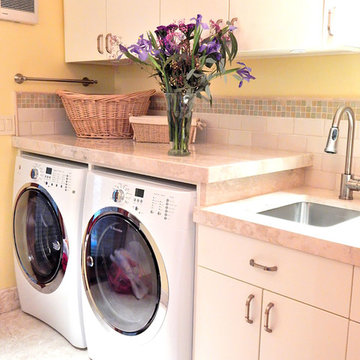
Full size front load washer and dryer with full countertop above.
This is an example of a medium sized traditional galley separated utility room in Portland with a submerged sink, flat-panel cabinets, white cabinets, marble worktops, yellow walls, limestone flooring and a side by side washer and dryer.
This is an example of a medium sized traditional galley separated utility room in Portland with a submerged sink, flat-panel cabinets, white cabinets, marble worktops, yellow walls, limestone flooring and a side by side washer and dryer.
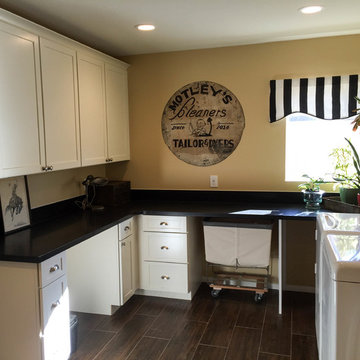
This is an example of an urban u-shaped utility room in Phoenix with a submerged sink, shaker cabinets, white cabinets, granite worktops, yellow walls, porcelain flooring and a side by side washer and dryer.
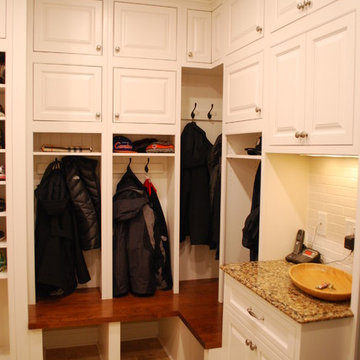
Photo of a large classic u-shaped utility room in Cleveland with a submerged sink, raised-panel cabinets, white cabinets, engineered stone countertops, yellow walls, porcelain flooring and a side by side washer and dryer.
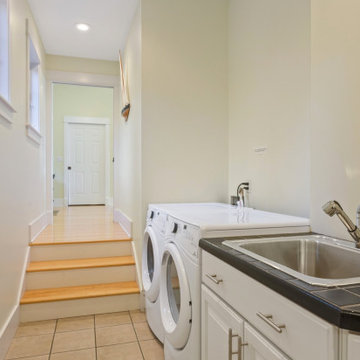
Design ideas for a medium sized beach style galley utility room in Chicago with a built-in sink, raised-panel cabinets, white cabinets, tile countertops, yellow walls, ceramic flooring, a side by side washer and dryer, beige floors and black worktops.
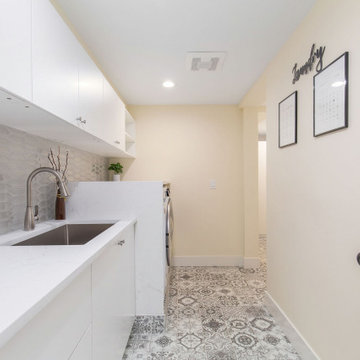
Design ideas for a medium sized contemporary galley utility room in Seattle with a submerged sink, flat-panel cabinets, white cabinets, engineered stone countertops, grey splashback, glass tiled splashback, yellow walls, porcelain flooring, a side by side washer and dryer, multi-coloured floors and white worktops.
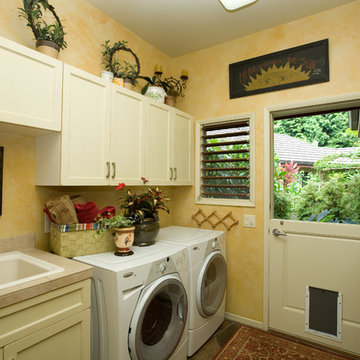
Photo of a medium sized classic single-wall separated utility room in Hawaii with a built-in sink, shaker cabinets, white cabinets, tile countertops, yellow walls, concrete flooring and a side by side washer and dryer.
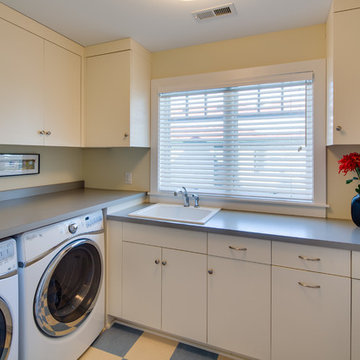
Mark Teskey
Design ideas for a medium sized traditional l-shaped separated utility room in Minneapolis with a built-in sink, flat-panel cabinets, white cabinets, laminate countertops, yellow walls, lino flooring and a side by side washer and dryer.
Design ideas for a medium sized traditional l-shaped separated utility room in Minneapolis with a built-in sink, flat-panel cabinets, white cabinets, laminate countertops, yellow walls, lino flooring and a side by side washer and dryer.
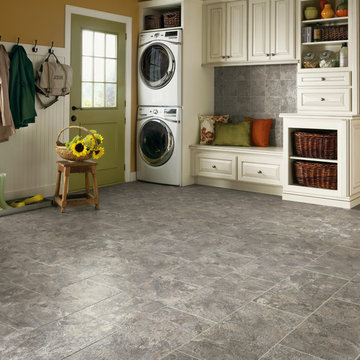
Inspiration for a large traditional single-wall utility room in Burlington with raised-panel cabinets, white cabinets, yellow walls, ceramic flooring and a stacked washer and dryer.
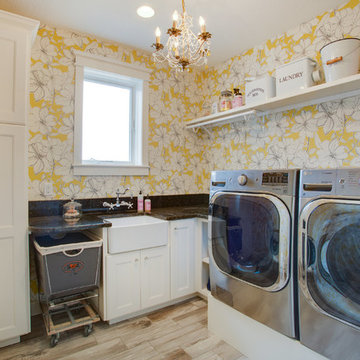
Classic separated utility room in Minneapolis with a belfast sink, shaker cabinets, white cabinets, granite worktops, yellow walls, a side by side washer and dryer and brown floors.
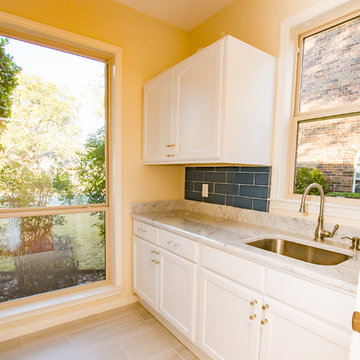
This is an example of an utility room in Austin with a submerged sink, flat-panel cabinets, white cabinets, engineered stone countertops, yellow walls, porcelain flooring and white worktops.
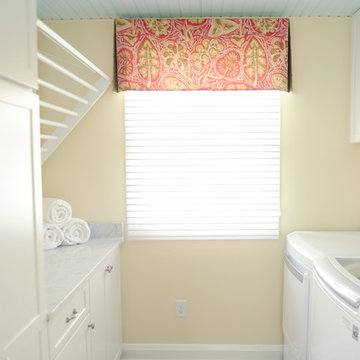
Stephanie London Photography
Inspiration for a small classic galley utility room in Baltimore with a submerged sink, shaker cabinets, white cabinets, marble worktops, yellow walls, ceramic flooring, a side by side washer and dryer and grey floors.
Inspiration for a small classic galley utility room in Baltimore with a submerged sink, shaker cabinets, white cabinets, marble worktops, yellow walls, ceramic flooring, a side by side washer and dryer and grey floors.
Utility Room with White Cabinets and Yellow Walls Ideas and Designs
8