Utility Room with White Cabinets and Yellow Walls Ideas and Designs
Refine by:
Budget
Sort by:Popular Today
221 - 240 of 313 photos
Item 1 of 3
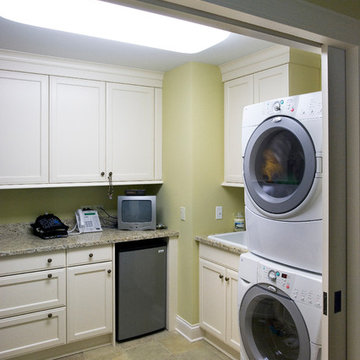
http://www.pickellbuilders.com. Photography by Linda Oyama Bryan. Second Floor Laundry with Brookhaven Cabinets and Venetian Gold Granite Coutertop. 12"x12" French Vanilla slate floors.
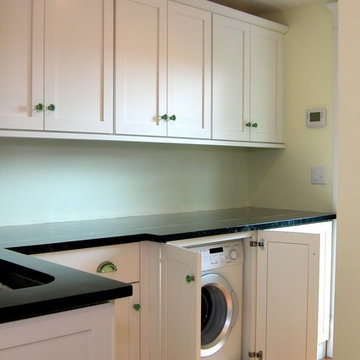
Cabinetry features Madison door style, Slab drawer front in Coastal White enamel finish.
Inspiration for a coastal l-shaped utility room in Other with a submerged sink, shaker cabinets, white cabinets, yellow walls and medium hardwood flooring.
Inspiration for a coastal l-shaped utility room in Other with a submerged sink, shaker cabinets, white cabinets, yellow walls and medium hardwood flooring.
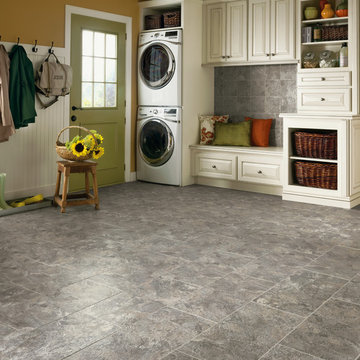
Inspiration for a large traditional single-wall utility room in Nashville with raised-panel cabinets, white cabinets, yellow walls, vinyl flooring and a stacked washer and dryer.
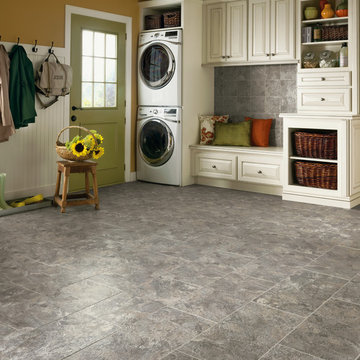
Large traditional single-wall utility room in Other with raised-panel cabinets, white cabinets, yellow walls, vinyl flooring, a stacked washer and dryer and grey floors.
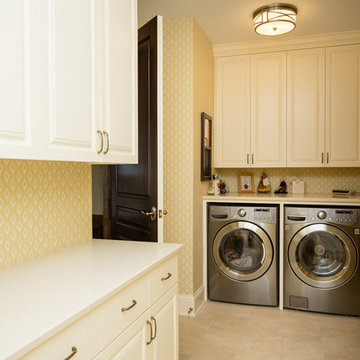
Large classic single-wall separated utility room in Minneapolis with a single-bowl sink, raised-panel cabinets, white cabinets, yellow walls and a side by side washer and dryer.
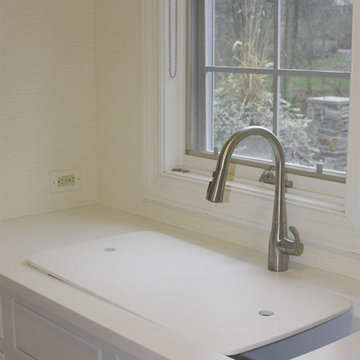
This is an example of a medium sized galley separated utility room in New York with a submerged sink, raised-panel cabinets, white cabinets, composite countertops, yellow walls, medium hardwood flooring and a side by side washer and dryer.
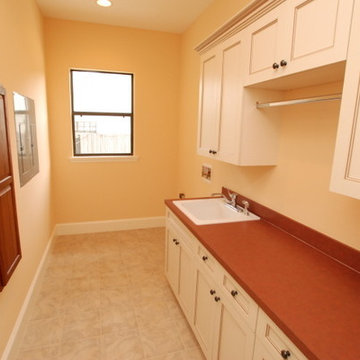
Design ideas for a small traditional galley separated utility room in Orlando with a built-in sink, raised-panel cabinets, white cabinets, composite countertops, yellow walls, ceramic flooring and a side by side washer and dryer.
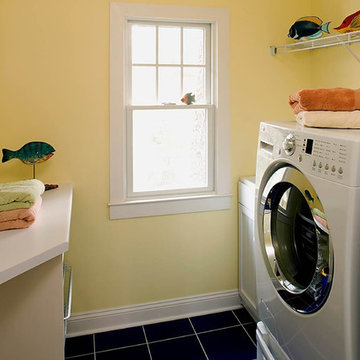
Photo of a traditional utility room in Baltimore with flat-panel cabinets, white cabinets, yellow walls, ceramic flooring and a side by side washer and dryer.
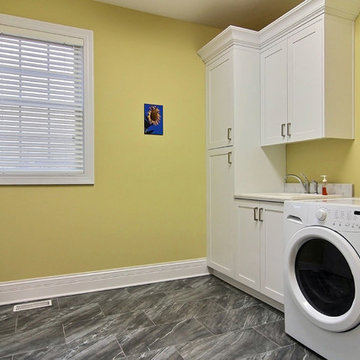
Photo of a large single-wall separated utility room in Chicago with a built-in sink, shaker cabinets, white cabinets, engineered stone countertops, yellow walls, ceramic flooring and a side by side washer and dryer.
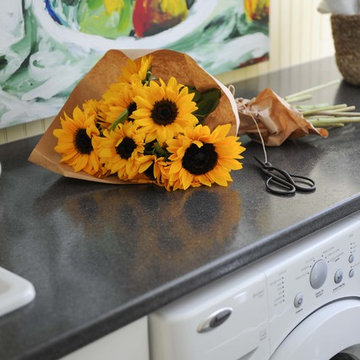
Before we redesigned the basement of this charming but compact 1950's North Vancouver home, this space was an unfinished utility room that housed nothing more than an outdated furnace and hot water tank. Since space was at a premium we recommended replacing the furnace with a high efficiency model and converting the hot water tank to an on-demand system, both of which could be housed in the adjacent crawl space. That left room for a generous laundry room conveniently located at the back entrance of the house where family members returning from a mountain bike ride can undress, drop muddy clothes into the washing machine and proceed to shower in the bathroom just across the hall. Interior Design by Lori Steeves of Simply Home Decorating. Photos by Tracey Ayton Photography.
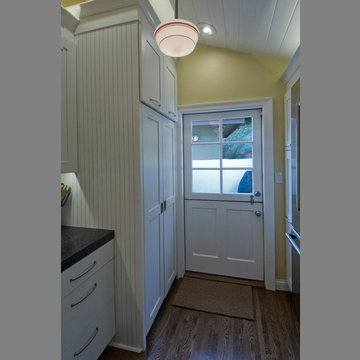
AFTER: Hidden behind these Pocket doors are the Washer and Dryer Combo
Design ideas for a medium sized traditional u-shaped utility room in Los Angeles with a single-bowl sink, shaker cabinets, white cabinets, quartz worktops, yellow walls, light hardwood flooring and a stacked washer and dryer.
Design ideas for a medium sized traditional u-shaped utility room in Los Angeles with a single-bowl sink, shaker cabinets, white cabinets, quartz worktops, yellow walls, light hardwood flooring and a stacked washer and dryer.
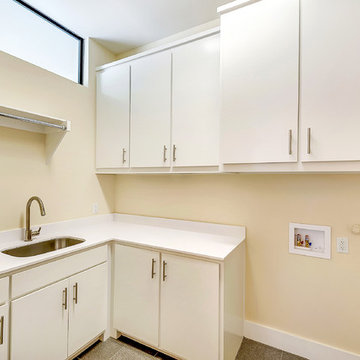
Imagery Intelligence
Design ideas for a modern utility room in Dallas with a submerged sink, flat-panel cabinets, white cabinets, engineered stone countertops, yellow walls and porcelain flooring.
Design ideas for a modern utility room in Dallas with a submerged sink, flat-panel cabinets, white cabinets, engineered stone countertops, yellow walls and porcelain flooring.
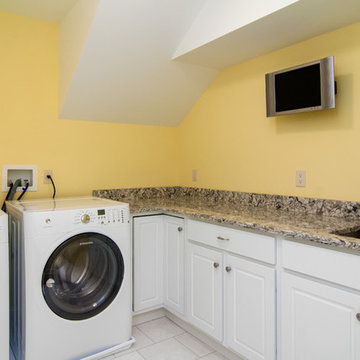
Inspiration for a traditional l-shaped separated utility room in New York with a submerged sink, raised-panel cabinets, white cabinets, granite worktops, yellow walls, ceramic flooring and a side by side washer and dryer.
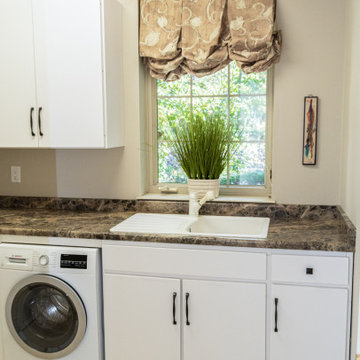
This is an example of a large contemporary l-shaped utility room in Other with a double-bowl sink, flat-panel cabinets, white cabinets, laminate countertops, yellow walls, porcelain flooring, a side by side washer and dryer, white floors and multicoloured worktops.
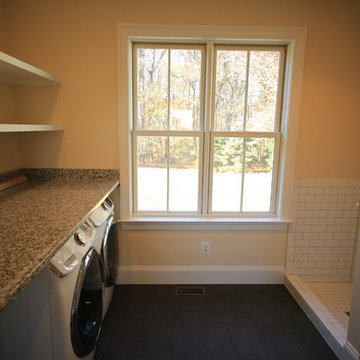
Photo of a galley utility room in Baltimore with shaker cabinets, white cabinets, granite worktops, yellow walls, slate flooring, a side by side washer and dryer and a submerged sink.
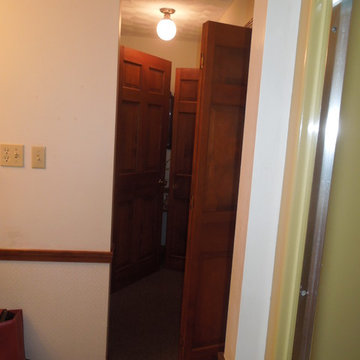
BEFORE! Doors galore make this laundry and bathroom space a huge hassle. By removing walls (seen here on the right) we were able to dramatically increase the size of the space, add valuable storage and counter space as well as delete three dark pine doors. The door on the left was replaced by a pocket door which improved flow and freed up the hallway floor space as well. Delicious Kitchens and Interiors, LLC
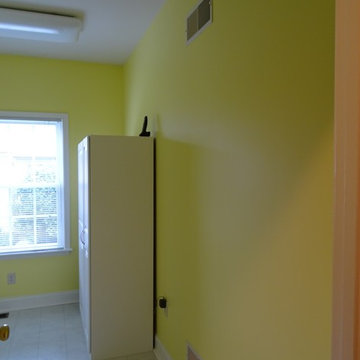
This is an example of a medium sized traditional single-wall separated utility room in Other with white cabinets, yellow walls, ceramic flooring and a side by side washer and dryer.
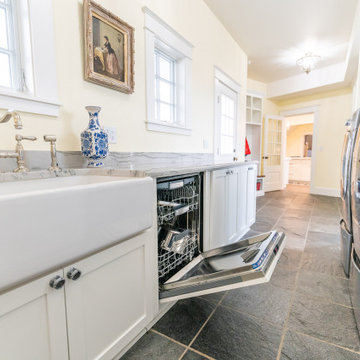
Inspiration for a large farmhouse galley utility room in Other with a belfast sink, shaker cabinets, white cabinets, granite worktops, grey splashback, granite splashback, yellow walls, porcelain flooring, a side by side washer and dryer, grey floors and grey worktops.
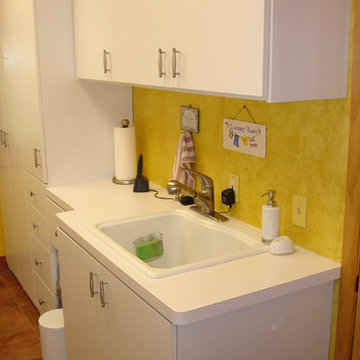
This is an example of a medium sized galley separated utility room in Philadelphia with a built-in sink, flat-panel cabinets, white cabinets, laminate countertops, yellow walls, vinyl flooring and a side by side washer and dryer.
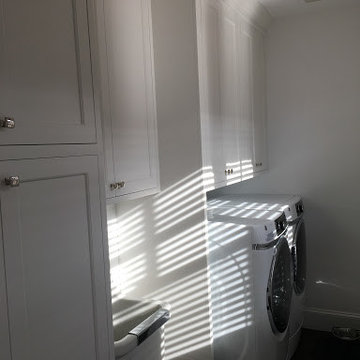
Inspiration for a classic utility room in Seattle with an utility sink, beaded cabinets, white cabinets, yellow walls, dark hardwood flooring and a side by side washer and dryer.
Utility Room with White Cabinets and Yellow Walls Ideas and Designs
12