Utility Room with White Cabinets and Yellow Walls Ideas and Designs
Refine by:
Budget
Sort by:Popular Today
101 - 120 of 313 photos
Item 1 of 3
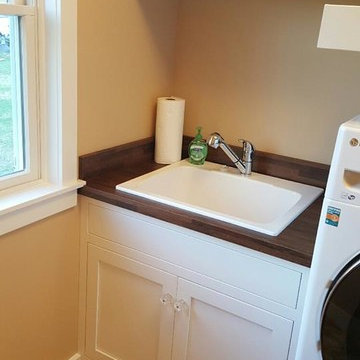
Photo of a small traditional single-wall separated utility room in Orange County with open cabinets, white cabinets, yellow walls and a side by side washer and dryer.
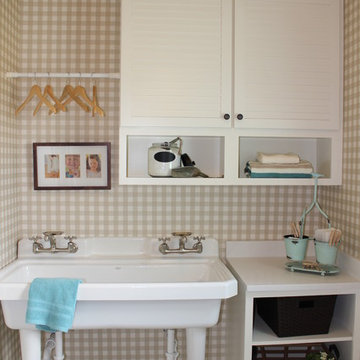
65-2 Model, Daybreak Laundry Room
This is an example of a medium sized classic single-wall utility room in Salt Lake City with an utility sink, white cabinets, engineered stone countertops, yellow walls, ceramic flooring and a side by side washer and dryer.
This is an example of a medium sized classic single-wall utility room in Salt Lake City with an utility sink, white cabinets, engineered stone countertops, yellow walls, ceramic flooring and a side by side washer and dryer.
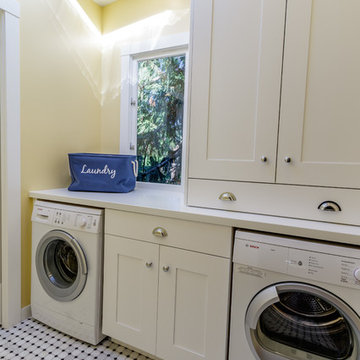
Chris Holmes
Design ideas for a medium sized traditional galley separated utility room in San Francisco with shaker cabinets, white cabinets, composite countertops, yellow walls, marble flooring and a side by side washer and dryer.
Design ideas for a medium sized traditional galley separated utility room in San Francisco with shaker cabinets, white cabinets, composite countertops, yellow walls, marble flooring and a side by side washer and dryer.
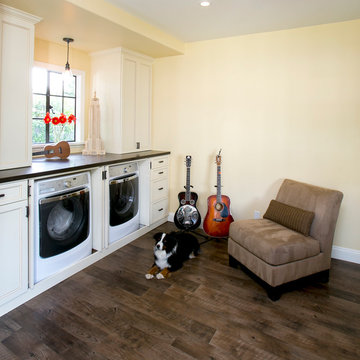
Appliances hidden behind beautiful cabinetry with large counters above for folding, disguise the room's original purpose. Secret chutes from the boy's room, makes sure laundry makes it way to the washer/dryer with very little urging.
Photography: Ramona d'Viola
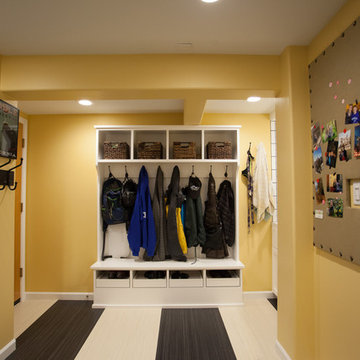
The pull out shoe cubbies have a grill in the bottom to sluff off mud and dirt.
Debbie Schwab Photography
Inspiration for a large classic l-shaped utility room in Seattle with shaker cabinets, white cabinets, laminate countertops, yellow walls, lino flooring and a side by side washer and dryer.
Inspiration for a large classic l-shaped utility room in Seattle with shaker cabinets, white cabinets, laminate countertops, yellow walls, lino flooring and a side by side washer and dryer.
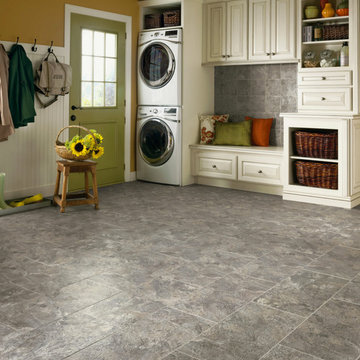
Inspiration for a large traditional single-wall utility room in Orange County with raised-panel cabinets, white cabinets, yellow walls and a stacked washer and dryer.
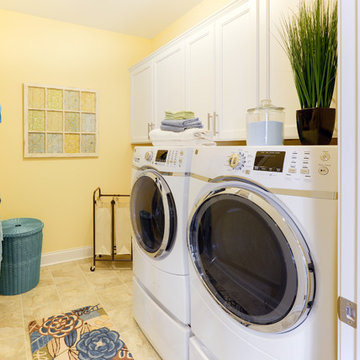
Photo of a coastal utility room in Other with white cabinets, yellow walls and recessed-panel cabinets.
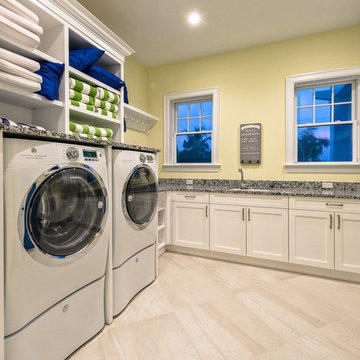
Situated on a double-lot of beach front property, this 5600 SF home is a beautiful example of seaside architectural detailing and luxury. The home is actually more than 15,000 SF when including all of the outdoor spaces and balconies. Spread across its 4 levels are 5 bedrooms, 6.5 baths, his and her office, gym, living, dining, & family rooms. It is all topped off with a large deck with wet bar on the top floor for watching the sunsets. It also includes garage space for 6 vehicles, a beach access garage for water sports equipment, and over 1000 SF of additional storage space. The home is equipped with integrated smart-home technology to control lighting, air conditioning, security systems, entertainment and multimedia, and is backed up by a whole house generator.
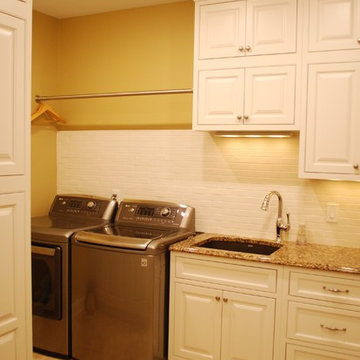
Photo of a large traditional u-shaped utility room in Cleveland with a submerged sink, raised-panel cabinets, white cabinets, engineered stone countertops, yellow walls, porcelain flooring and a side by side washer and dryer.
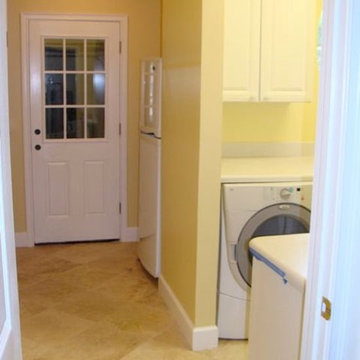
Inspiration for a medium sized classic utility room in Jacksonville with raised-panel cabinets, white cabinets, yellow walls, ceramic flooring and a side by side washer and dryer.
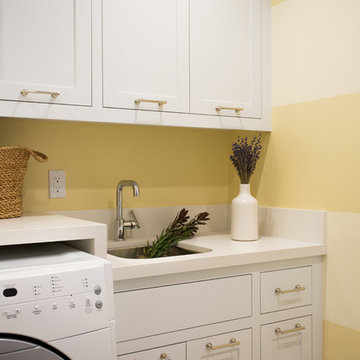
Christophe Testi
This is an example of a medium sized traditional single-wall separated utility room in San Francisco with a submerged sink, shaker cabinets, white cabinets, engineered stone countertops, yellow walls, marble flooring and a side by side washer and dryer.
This is an example of a medium sized traditional single-wall separated utility room in San Francisco with a submerged sink, shaker cabinets, white cabinets, engineered stone countertops, yellow walls, marble flooring and a side by side washer and dryer.
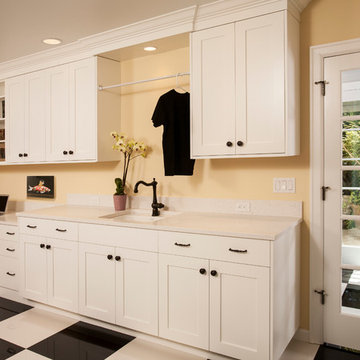
Multi purpose laundry room features dual washer & dryer, laundry sink, desk area, built in drying rack, ironing board. and corner exercise area..
Large classic l-shaped utility room in Seattle with a submerged sink, shaker cabinets, white cabinets, engineered stone countertops, yellow walls, porcelain flooring and a side by side washer and dryer.
Large classic l-shaped utility room in Seattle with a submerged sink, shaker cabinets, white cabinets, engineered stone countertops, yellow walls, porcelain flooring and a side by side washer and dryer.
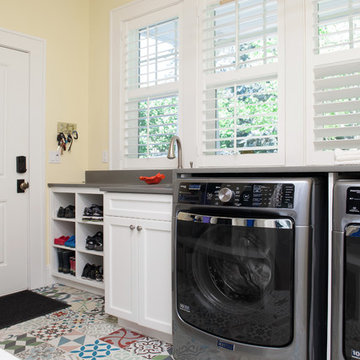
Aaron Ziltener
Inspiration for a small farmhouse galley utility room in Portland with a submerged sink, flat-panel cabinets, white cabinets, concrete worktops, yellow walls, concrete flooring and a side by side washer and dryer.
Inspiration for a small farmhouse galley utility room in Portland with a submerged sink, flat-panel cabinets, white cabinets, concrete worktops, yellow walls, concrete flooring and a side by side washer and dryer.
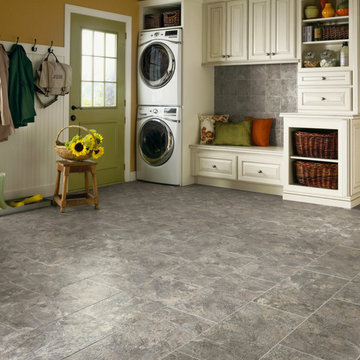
This is an example of a large classic single-wall utility room in Other with raised-panel cabinets, white cabinets, yellow walls, vinyl flooring, a stacked washer and dryer and grey floors.
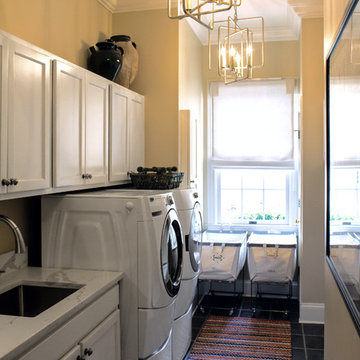
Photography by Market & Grand
Inspiration for a large classic single-wall utility room in Atlanta with a single-bowl sink, recessed-panel cabinets, white cabinets, yellow walls and a side by side washer and dryer.
Inspiration for a large classic single-wall utility room in Atlanta with a single-bowl sink, recessed-panel cabinets, white cabinets, yellow walls and a side by side washer and dryer.
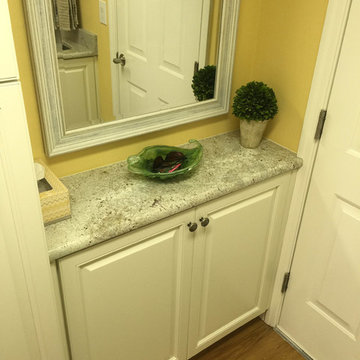
Lovely home with shabby chic styling - perfect for any coastal residence
Photo of a small traditional galley separated utility room in Miami with a submerged sink, raised-panel cabinets, white cabinets, granite worktops, yellow walls, medium hardwood flooring and a side by side washer and dryer.
Photo of a small traditional galley separated utility room in Miami with a submerged sink, raised-panel cabinets, white cabinets, granite worktops, yellow walls, medium hardwood flooring and a side by side washer and dryer.
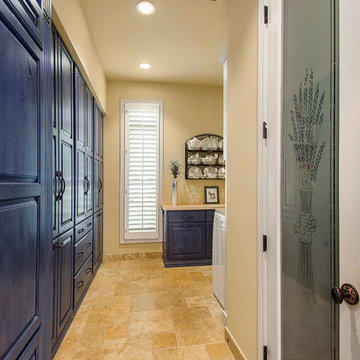
Design ideas for a large country galley separated utility room in Dallas with a built-in sink, raised-panel cabinets, white cabinets, wood worktops, yellow walls, porcelain flooring, a side by side washer and dryer and brown floors.

Medium sized traditional galley utility room in Chicago with a built-in sink, flat-panel cabinets, white cabinets, marble worktops, white splashback, ceramic splashback, yellow walls, light hardwood flooring, a side by side washer and dryer, brown floors, white worktops, a wallpapered ceiling and wallpapered walls.
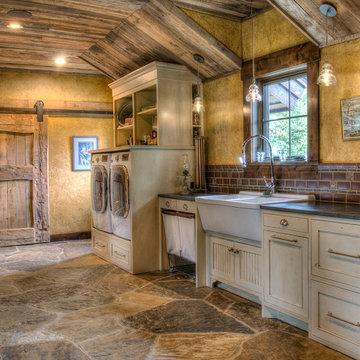
Large rustic galley separated utility room in Minneapolis with a double-bowl sink, beaded cabinets, white cabinets, granite worktops, yellow walls, slate flooring, a side by side washer and dryer, multi-coloured floors and black worktops.
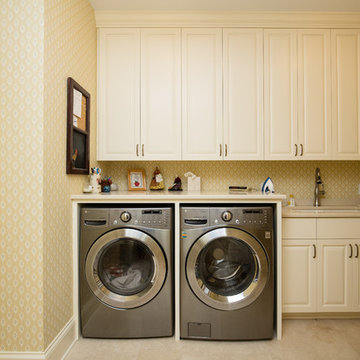
Inspiration for a large traditional single-wall separated utility room in Minneapolis with a single-bowl sink, raised-panel cabinets, white cabinets, yellow walls and a side by side washer and dryer.
Utility Room with White Cabinets and Yellow Walls Ideas and Designs
6