Utility Room with White Floors and All Types of Ceiling Ideas and Designs
Refine by:
Budget
Sort by:Popular Today
1 - 20 of 73 photos
Item 1 of 3

Inspiration for a medium sized classic u-shaped separated utility room in Milwaukee with a belfast sink, recessed-panel cabinets, marble worktops, white splashback, tonge and groove splashback, white walls, marble flooring, a side by side washer and dryer, white floors, black worktops, exposed beams and panelled walls.

「乾太くん」を設置したランドリールーム。隣にファミリークロークもあり、洗う→乾かす→収納がスムーズです。
Inspiration for a scandi single-wall utility room in Other with white walls, lino flooring, a stacked washer and dryer, white floors, a wallpapered ceiling and wallpapered walls.
Inspiration for a scandi single-wall utility room in Other with white walls, lino flooring, a stacked washer and dryer, white floors, a wallpapered ceiling and wallpapered walls.

Projet de Tiny House sur les toits de Paris, avec 17m² pour 4 !
Inspiration for a small world-inspired single-wall utility room in Paris with a single-bowl sink, open cabinets, light wood cabinets, wood worktops, wood splashback, concrete flooring, an integrated washer and dryer, white floors, a wood ceiling and wood walls.
Inspiration for a small world-inspired single-wall utility room in Paris with a single-bowl sink, open cabinets, light wood cabinets, wood worktops, wood splashback, concrete flooring, an integrated washer and dryer, white floors, a wood ceiling and wood walls.
Inspiration for a medium sized classic galley utility room in San Francisco with a built-in sink, shaker cabinets, white cabinets, wood worktops, grey splashback, ceramic splashback, grey walls, vinyl flooring, a side by side washer and dryer, white floors, brown worktops, exposed beams and panelled walls.

This is an example of a large traditional u-shaped utility room in Salt Lake City with a belfast sink, shaker cabinets, green cabinets, engineered stone countertops, white walls, porcelain flooring, a stacked washer and dryer, white floors, white worktops and a vaulted ceiling.

Project Number: M1182
Design/Manufacturer/Installer: Marquis Fine Cabinetry
Collection: Classico
Finishes: Frosty White
Features: Under Cabinet Lighting, Adjustable Legs/Soft Close (Standard)

Inspiration for a small single-wall laundry cupboard in Dallas with grey cabinets, wood worktops, beige walls, ceramic flooring, a side by side washer and dryer, white floors, brown worktops and a wood ceiling.

With the original, unfinished laundry room located in the enclosed porch with plywood subflooring and bare shiplap on the walls, our client was ready for a change.
To create a functional size laundry/utility room, Blackline Renovations repurposed part of the enclosed porch and slightly expanded into the original kitchen footprint. With a small space to work with, form and function was paramount. Blackline Renovations’ creative solution involved carefully designing an efficient layout with accessible storage. The laundry room was thus designed with floor-to-ceiling cabinetry and a stacked washer/dryer to provide enough space for a folding station and drying area. The lower cabinet beneath the drying area was even customized to conceal and store a cat litter box. Every square inch was wisely utilized to maximize this small space.

Laundry with blue joinery, mosaic tiles and washing machine dryer stacked.
This is an example of a medium sized contemporary single-wall separated utility room in Sydney with a double-bowl sink, flat-panel cabinets, blue cabinets, engineered stone countertops, multi-coloured splashback, mosaic tiled splashback, white walls, porcelain flooring, a stacked washer and dryer, white floors, white worktops, a vaulted ceiling and tongue and groove walls.
This is an example of a medium sized contemporary single-wall separated utility room in Sydney with a double-bowl sink, flat-panel cabinets, blue cabinets, engineered stone countertops, multi-coloured splashback, mosaic tiled splashback, white walls, porcelain flooring, a stacked washer and dryer, white floors, white worktops, a vaulted ceiling and tongue and groove walls.

Large contemporary u-shaped separated utility room in Phoenix with a belfast sink, shaker cabinets, blue cabinets, quartz worktops, beige walls, porcelain flooring, a side by side washer and dryer, white floors, beige worktops and a vaulted ceiling.

The laundry area of this Mid Century Modern Home was originally located in the garage. So, the team took a portion of the garage and enclosed it to create a spacious new laundry, mudroom and walk in pantry area. Glass geometric accent tile provides a playful touch, while porcelain terrazzo patterned floor tile provides durability while honoring the mid century design.

Rural galley separated utility room in San Francisco with a submerged sink, recessed-panel cabinets, white cabinets, marble worktops, white splashback, glass tiled splashback, white walls, ceramic flooring, a side by side washer and dryer, white floors, grey worktops, a drop ceiling and panelled walls.
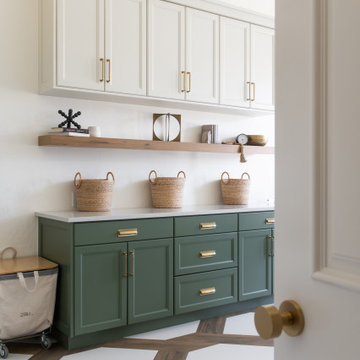
This is an example of a large traditional u-shaped utility room in Salt Lake City with shaker cabinets, green cabinets, engineered stone countertops, white walls, porcelain flooring, a stacked washer and dryer, white floors, white worktops, a vaulted ceiling and a belfast sink.
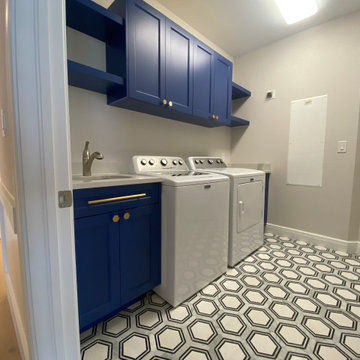
Inspiration for a medium sized contemporary single-wall separated utility room in Miami with a submerged sink, shaker cabinets, blue cabinets, quartz worktops, white splashback, engineered quartz splashback, white walls, marble flooring, a side by side washer and dryer, white floors, white worktops and a drop ceiling.

This is an example of a farmhouse galley utility room in Nashville with a built-in sink, beaded cabinets, green cabinets, wood worktops, grey splashback, ceramic splashback, white walls, ceramic flooring, a side by side washer and dryer, white floors, blue worktops and a vaulted ceiling.
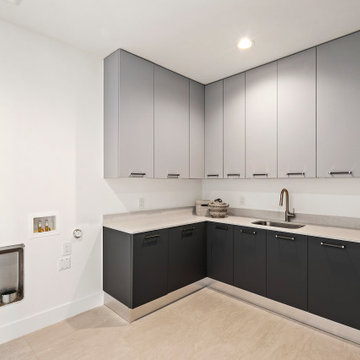
Mudroom designed By Darash with White Matte Opaque Fenix cabinets anti-scratch material, with handles, white countertop drop-in sink, high arc faucet, black and white modern style.
Inspiration for a medium sized traditional galley utility room in San Francisco with a built-in sink, shaker cabinets, white cabinets, wood worktops, grey splashback, ceramic splashback, grey walls, vinyl flooring, a side by side washer and dryer, white floors, brown worktops, exposed beams and panelled walls.
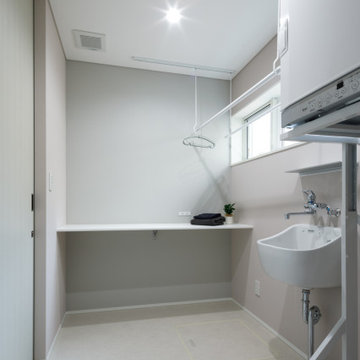
スロップシンク、ガス乾燥機、移動式物干しなどを揃えたこだわりのランドリールーム。家事作業の気分を上げるような可愛らしい色合いにしました。
Photo of a scandinavian single-wall utility room in Other with white walls, a stacked washer and dryer, white floors, white worktops, a wallpapered ceiling, wallpapered walls, an utility sink, laminate countertops and lino flooring.
Photo of a scandinavian single-wall utility room in Other with white walls, a stacked washer and dryer, white floors, white worktops, a wallpapered ceiling, wallpapered walls, an utility sink, laminate countertops and lino flooring.

Modern Laundry room in new build concealed behind the kitchen.
Design ideas for a large modern galley utility room in Sydney with a single-bowl sink, all styles of cabinet, white cabinets, marble worktops, beige splashback, ceramic splashback, beige walls, marble flooring, a stacked washer and dryer, white floors, white worktops, all types of ceiling and all types of wall treatment.
Design ideas for a large modern galley utility room in Sydney with a single-bowl sink, all styles of cabinet, white cabinets, marble worktops, beige splashback, ceramic splashback, beige walls, marble flooring, a stacked washer and dryer, white floors, white worktops, all types of ceiling and all types of wall treatment.
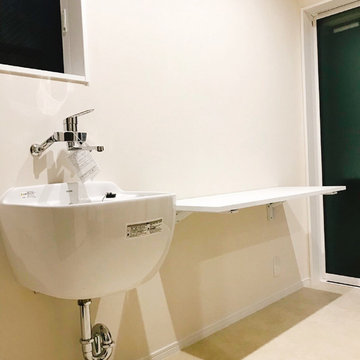
ユーティリティ
Inspiration for an urban separated utility room in Other with an utility sink, white walls, white floors, white worktops, a wallpapered ceiling and wallpapered walls.
Inspiration for an urban separated utility room in Other with an utility sink, white walls, white floors, white worktops, a wallpapered ceiling and wallpapered walls.
Utility Room with White Floors and All Types of Ceiling Ideas and Designs
1