Utility Room with White Floors Ideas and Designs
Refine by:
Budget
Sort by:Popular Today
61 - 80 of 423 photos
Item 1 of 3

Custom cabinets painted in Sherwin Williams, "Deep Sea Dive" adorn the hard working combined laundry and mud room. The encaustic cement tile does overtime in durability and theatrics.

Large urban galley utility room in Chicago with a belfast sink, shaker cabinets, distressed cabinets, engineered stone countertops, grey splashback, brick splashback, white walls, ceramic flooring, white floors, white worktops and brick walls.
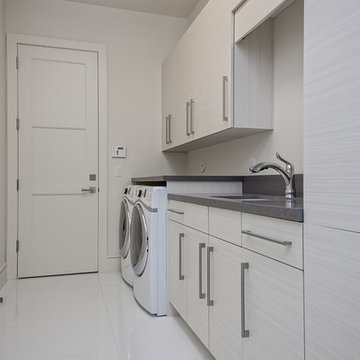
Design ideas for a medium sized modern single-wall utility room in Miami with a submerged sink, flat-panel cabinets, white walls, a side by side washer and dryer, white floors, grey worktops and grey cabinets.

Large traditional u-shaped utility room in Salt Lake City with a belfast sink, shaker cabinets, white cabinets, engineered stone countertops, white splashback, engineered quartz splashback, white walls, porcelain flooring, a stacked washer and dryer, white floors, white worktops and a vaulted ceiling.
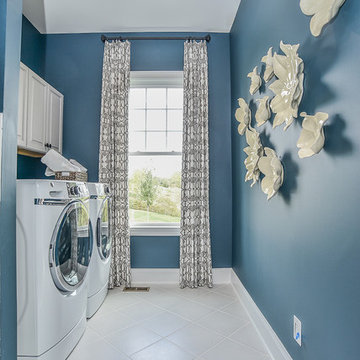
Inspiration for a large classic single-wall utility room in DC Metro with raised-panel cabinets, grey cabinets, blue walls, ceramic flooring, a side by side washer and dryer and white floors.

Large classic galley utility room in Chicago with a submerged sink, flat-panel cabinets, green cabinets, engineered stone countertops, white splashback, white walls, porcelain flooring, a stacked washer and dryer, white floors and white worktops.
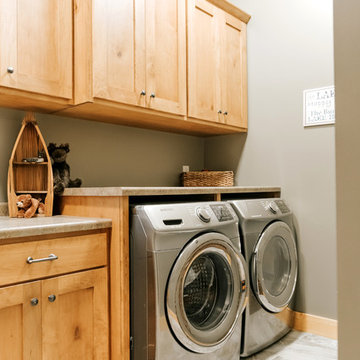
Design ideas for a rustic single-wall utility room in Minneapolis with shaker cabinets, medium wood cabinets, beige walls, a side by side washer and dryer, white floors and beige worktops.
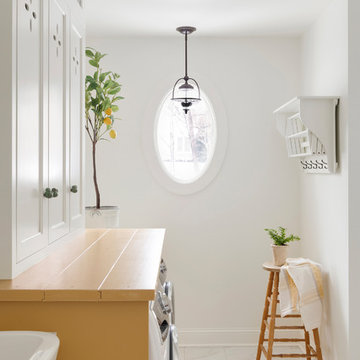
This is an example of a medium sized farmhouse single-wall utility room in Minneapolis with a built-in sink, beaded cabinets, yellow cabinets, a side by side washer and dryer, white floors and yellow worktops.

Studio Z Design Bathroom Renovation
Nick Moshenko Photography
Design ideas for a small traditional single-wall utility room in Toronto with beige walls, white cabinets, shaker cabinets, engineered stone countertops, marble flooring, a stacked washer and dryer, white floors and beige worktops.
Design ideas for a small traditional single-wall utility room in Toronto with beige walls, white cabinets, shaker cabinets, engineered stone countertops, marble flooring, a stacked washer and dryer, white floors and beige worktops.

With the original, unfinished laundry room located in the enclosed porch with plywood subflooring and bare shiplap on the walls, our client was ready for a change.
To create a functional size laundry/utility room, Blackline Renovations repurposed part of the enclosed porch and slightly expanded into the original kitchen footprint. With a small space to work with, form and function was paramount. Blackline Renovations’ creative solution involved carefully designing an efficient layout with accessible storage. The laundry room was thus designed with floor-to-ceiling cabinetry and a stacked washer/dryer to provide enough space for a folding station and drying area. The lower cabinet beneath the drying area was even customized to conceal and store a cat litter box. Every square inch was wisely utilized to maximize this small space.
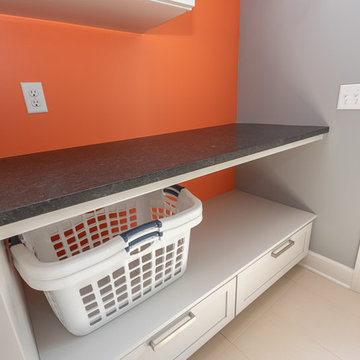
This is an example of a small classic single-wall utility room in Indianapolis with recessed-panel cabinets, grey cabinets, granite worktops, grey walls, ceramic flooring, a stacked washer and dryer, white floors and black worktops.
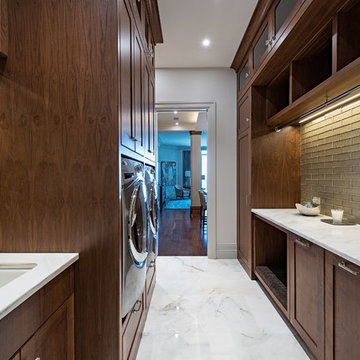
Design ideas for a traditional galley utility room in Tampa with a submerged sink, shaker cabinets, dark wood cabinets, marble flooring, a side by side washer and dryer, white floors and white walls.
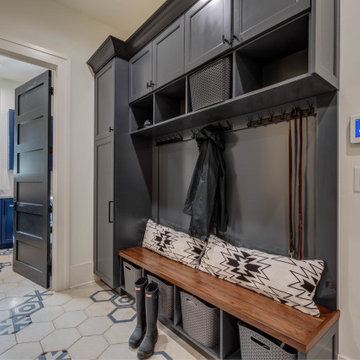
Design ideas for a medium sized rural u-shaped utility room in Atlanta with a built-in sink, shaker cabinets, blue cabinets, laminate countertops, white walls, ceramic flooring, a side by side washer and dryer, white floors and white worktops.

This laundry room accommodates laundry, art projects, pets and more. We decided to stack the washer and dry to maximize the space as much as possible. We wrapped the counter around the back of the room to give the owners a folding table and included as many cabinets as possible to maximize storage. Our favorite part was the very fun chevron wallpaper.
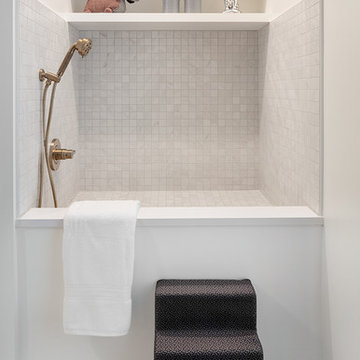
A 10-foot-wide framed glass wall divides the living area from a mudroom that hides the pet lover’s personal homey touch of a custom built dog shower.
As dog-lovers, the clients requested a dedicated, elevated dog-wash in the mud room that is functional at a comfortable, ergonomic working height.
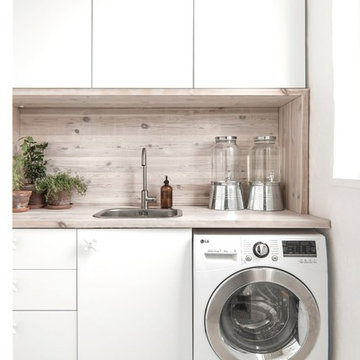
INT2 architecture
Design ideas for a small contemporary single-wall utility room in Saint Petersburg with flat-panel cabinets, white cabinets, wood worktops, white walls, ceramic flooring, white floors, beige worktops and a single-bowl sink.
Design ideas for a small contemporary single-wall utility room in Saint Petersburg with flat-panel cabinets, white cabinets, wood worktops, white walls, ceramic flooring, white floors, beige worktops and a single-bowl sink.
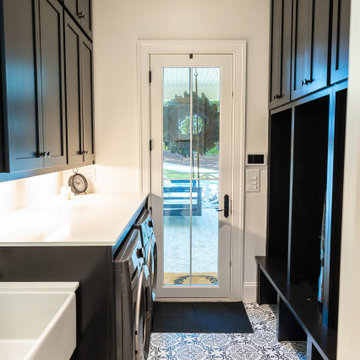
This is an example of a small country galley utility room in Atlanta with a belfast sink, shaker cabinets, black cabinets, engineered stone countertops, white splashback, porcelain splashback, white walls, ceramic flooring, a side by side washer and dryer, white floors and white worktops.
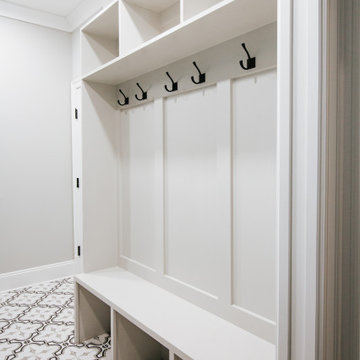
Custom cabinets painted in Sherwin Williams, "Repose Gray" located outside the garage in the hard working combined laundry and mud room. The encaustic cement tile does overtime in durability and theatrics.

Traditional galley utility room in Other with a submerged sink, raised-panel cabinets, white cabinets, granite worktops, multi-coloured splashback, granite splashback, multi-coloured walls, a side by side washer and dryer, white floors, multicoloured worktops and wallpapered walls.
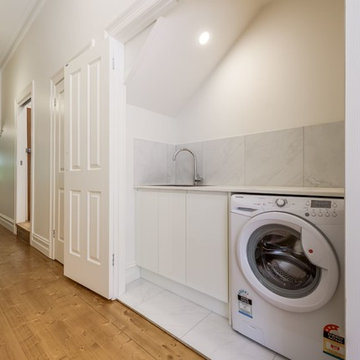
Small modern galley utility room in Melbourne with a built-in sink, louvered cabinets, white cabinets, granite worktops, white walls, ceramic flooring, an integrated washer and dryer, white floors and white worktops.
Utility Room with White Floors Ideas and Designs
4