Utility Room with White Splashback and Black Worktops Ideas and Designs
Refine by:
Budget
Sort by:Popular Today
61 - 80 of 134 photos
Item 1 of 3
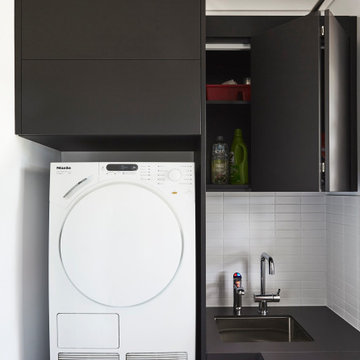
Inspiration for a contemporary l-shaped separated utility room in Sydney with a submerged sink, flat-panel cabinets, black cabinets, white splashback, ceramic splashback, white walls, ceramic flooring, a stacked washer and dryer, grey floors and black worktops.
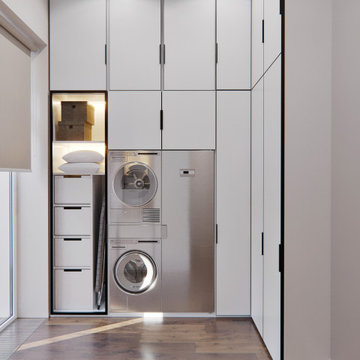
Inspiration for a traditional galley separated utility room in Moscow with white cabinets, a submerged sink, white walls, brown floors, black worktops, white splashback and a stacked washer and dryer.
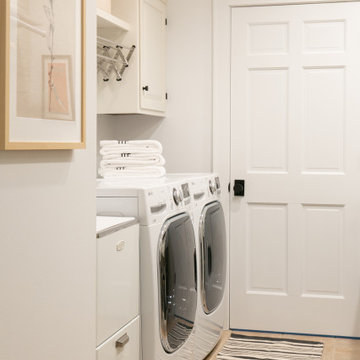
This is an example of a medium sized classic galley separated utility room in New York with an utility sink, shaker cabinets, white cabinets, granite worktops, white splashback, tonge and groove splashback, white walls, porcelain flooring, a side by side washer and dryer, beige floors, black worktops and tongue and groove walls.
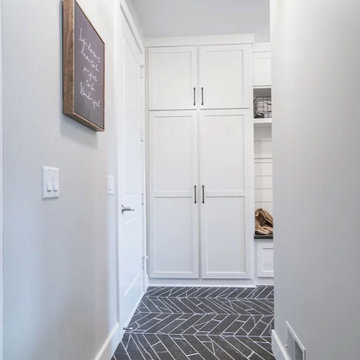
Alongside Tschida Construction and Pro Design Custom Cabinetry, we upgraded a new build to maximum function and magazine worthy style. Changing swinging doors to pocket, stacking laundry units, and doing closed cabinetry options really made the space seem as though it doubled.

Laundry Room & Side Entrance
This is an example of a small classic single-wall utility room in Toronto with a submerged sink, shaker cabinets, red cabinets, engineered stone countertops, white splashback, stone tiled splashback, white walls, ceramic flooring, a stacked washer and dryer, grey floors, black worktops and tongue and groove walls.
This is an example of a small classic single-wall utility room in Toronto with a submerged sink, shaker cabinets, red cabinets, engineered stone countertops, white splashback, stone tiled splashback, white walls, ceramic flooring, a stacked washer and dryer, grey floors, black worktops and tongue and groove walls.
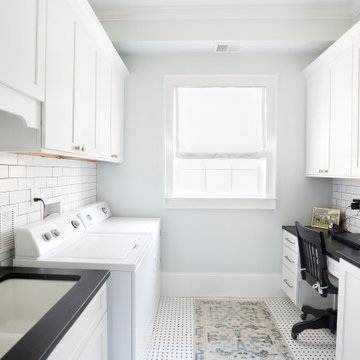
Medium sized traditional galley utility room in Other with a submerged sink, shaker cabinets, white cabinets, granite worktops, white splashback, metro tiled splashback, blue walls, ceramic flooring, a side by side washer and dryer, white floors and black worktops.
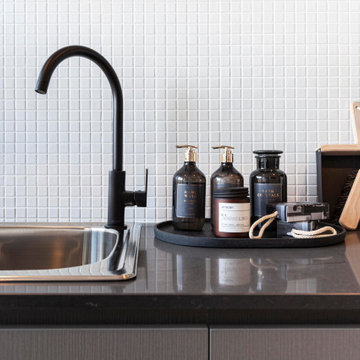
Laundry in the Hudson 33 by JG King Homes.
This is an example of a medium sized galley separated utility room in Melbourne with a single-bowl sink, grey cabinets, engineered stone countertops, white splashback, ceramic splashback, white walls, ceramic flooring, a side by side washer and dryer, grey floors and black worktops.
This is an example of a medium sized galley separated utility room in Melbourne with a single-bowl sink, grey cabinets, engineered stone countertops, white splashback, ceramic splashback, white walls, ceramic flooring, a side by side washer and dryer, grey floors and black worktops.

This mudroom/laundry area was dark and disorganized. We created some much needed storage, stacked the laundry to provide more space, and a seating area for this busy family. The random hexagon tile pattern on the floor was created using 3 different shades of the same tile. We really love finding ways to use standard materials in new and fun ways that heighten the design and make things look custom. We did the same with the floor tile in the front entry, creating a basket-weave/plaid look with a combination of tile colours and sizes. A geometric light fixture and some fun wall hooks finish the space.
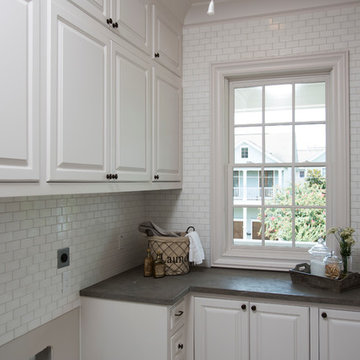
www.felixsanchez.com
Photo of an expansive classic l-shaped separated utility room in Houston with raised-panel cabinets, white cabinets, white splashback, metro tiled splashback, white walls, a side by side washer and dryer and black worktops.
Photo of an expansive classic l-shaped separated utility room in Houston with raised-panel cabinets, white cabinets, white splashback, metro tiled splashback, white walls, a side by side washer and dryer and black worktops.
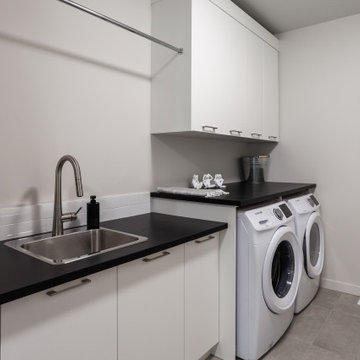
Inspiration for a medium sized contemporary single-wall separated utility room in Other with a built-in sink, flat-panel cabinets, white cabinets, laminate countertops, white splashback, metro tiled splashback, grey walls, ceramic flooring, a side by side washer and dryer, grey floors and black worktops.
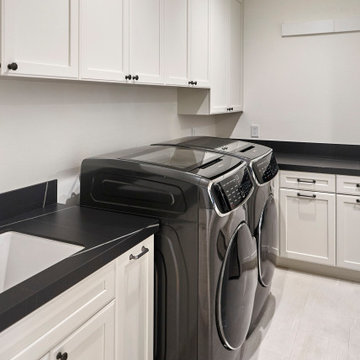
Inspiration for a large traditional l-shaped separated utility room in San Francisco with a submerged sink, recessed-panel cabinets, white cabinets, composite countertops, white splashback, ceramic splashback, white walls, porcelain flooring, a side by side washer and dryer, grey floors and black worktops.
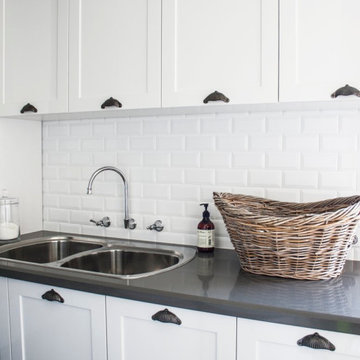
Creating a laundry of dreams, Light-filled, an abundance of storage, double sink and bench space.
Inspiration for a medium sized country single-wall separated utility room in Sydney with a double-bowl sink, recessed-panel cabinets, white cabinets, granite worktops, white splashback, metro tiled splashback, white walls, ceramic flooring, grey floors and black worktops.
Inspiration for a medium sized country single-wall separated utility room in Sydney with a double-bowl sink, recessed-panel cabinets, white cabinets, granite worktops, white splashback, metro tiled splashback, white walls, ceramic flooring, grey floors and black worktops.

Photo of a medium sized traditional u-shaped separated utility room in Milwaukee with a belfast sink, recessed-panel cabinets, marble worktops, white splashback, tonge and groove splashback, white walls, marble flooring, a side by side washer and dryer, white floors, black worktops, exposed beams and panelled walls.
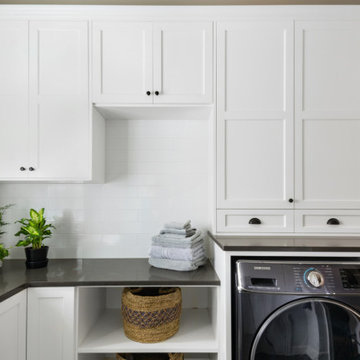
Single-wall utility room in Vancouver with beaded cabinets, white cabinets, granite worktops, white splashback, ceramic splashback, white walls and black worktops.
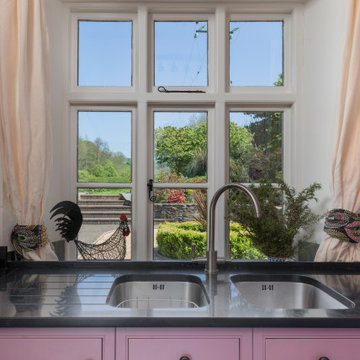
Photo of a medium sized country u-shaped utility room in Devon with a belfast sink, beaded cabinets, composite countertops, white splashback, slate flooring, grey floors and black worktops.
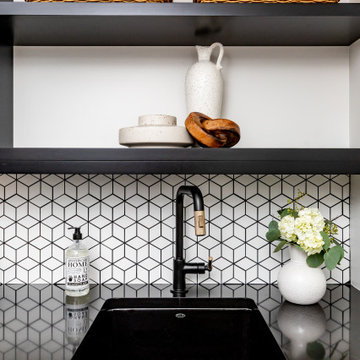
Inspiration for a medium sized traditional galley separated utility room in Salt Lake City with a belfast sink, flat-panel cabinets, black cabinets, quartz worktops, white splashback, ceramic splashback, terracotta flooring, a side by side washer and dryer, green floors, black worktops and a coffered ceiling.
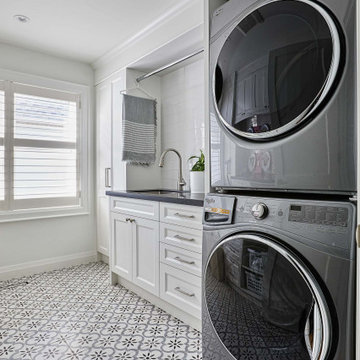
Cool tile in this laundry room!
Inspiration for a traditional utility room in Toronto with a submerged sink, white cabinets, white splashback, metro tiled splashback, porcelain flooring, a stacked washer and dryer and black worktops.
Inspiration for a traditional utility room in Toronto with a submerged sink, white cabinets, white splashback, metro tiled splashback, porcelain flooring, a stacked washer and dryer and black worktops.
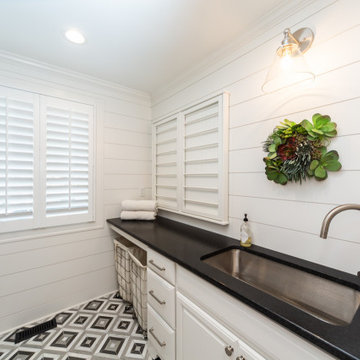
This laundry room used to be a bathroom in this lake cottage. The double vanity was reduced to a single oversized sink with a gooseneck faucet complete with sprayer. The other side where there was a second sink was converted into a folding area with storage underneath for rolling laundry bins.
Shiplap was installed from floor to ceiling along with crown molding.
The shower was converted into an area for a stacked washer and dryer with storage to the right.
The water closet was converted into a closet for additional storage.
Marble flooring was used.
Extra can lights were added and a gooseneck light was hung above the sink.
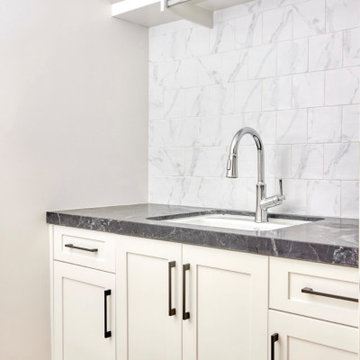
Inspiration for a traditional galley separated utility room with a submerged sink, shaker cabinets, white cabinets, marble worktops, white splashback, porcelain splashback, white walls, vinyl flooring, a side by side washer and dryer, brown floors and black worktops.
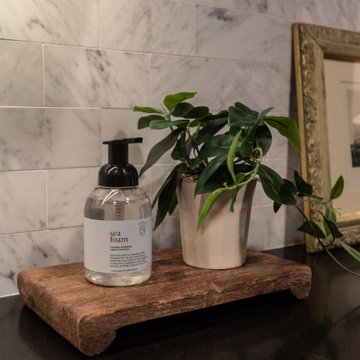
Inspiration for a traditional utility room in Dallas with quartz worktops, white splashback, marble splashback and black worktops.
Utility Room with White Splashback and Black Worktops Ideas and Designs
4